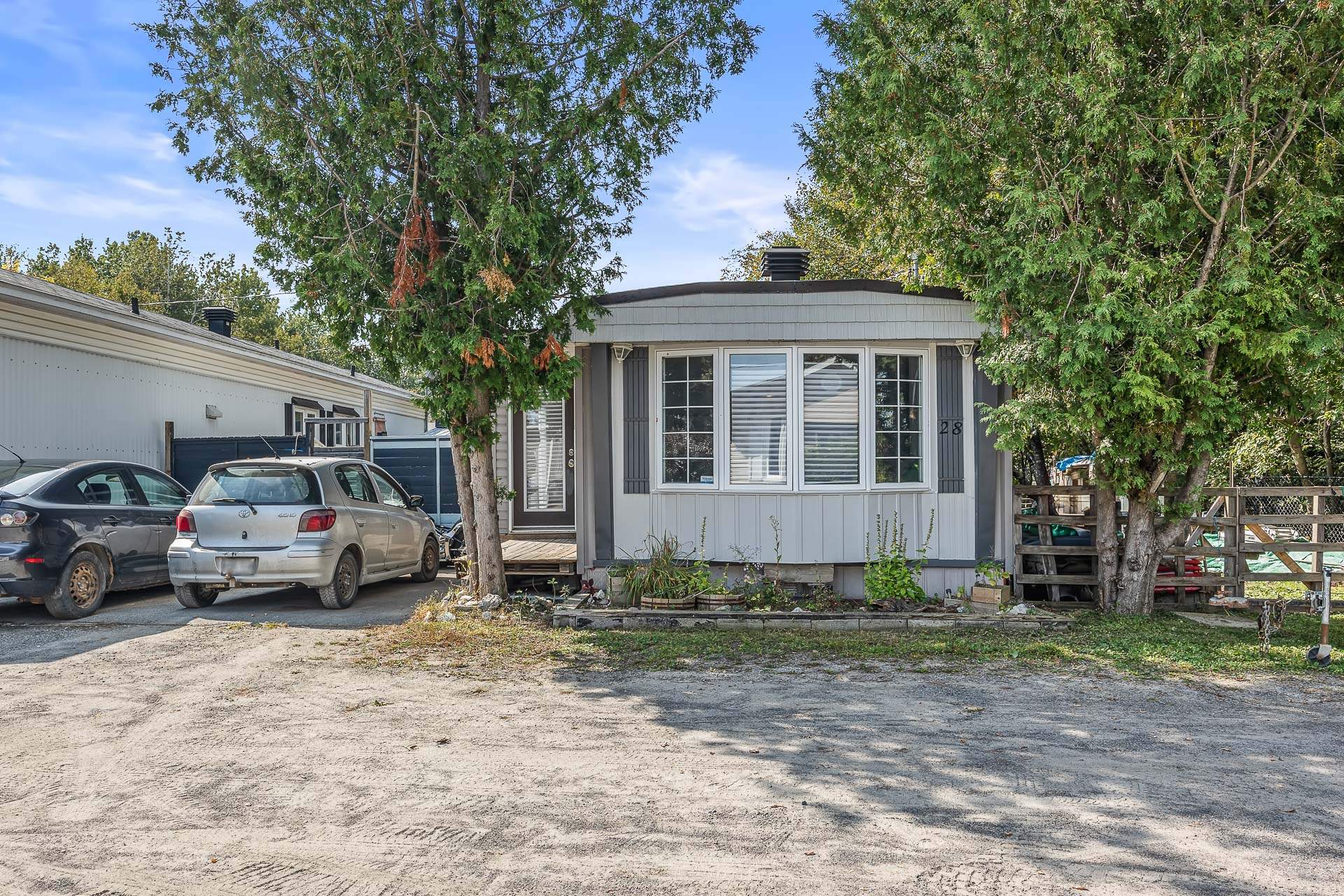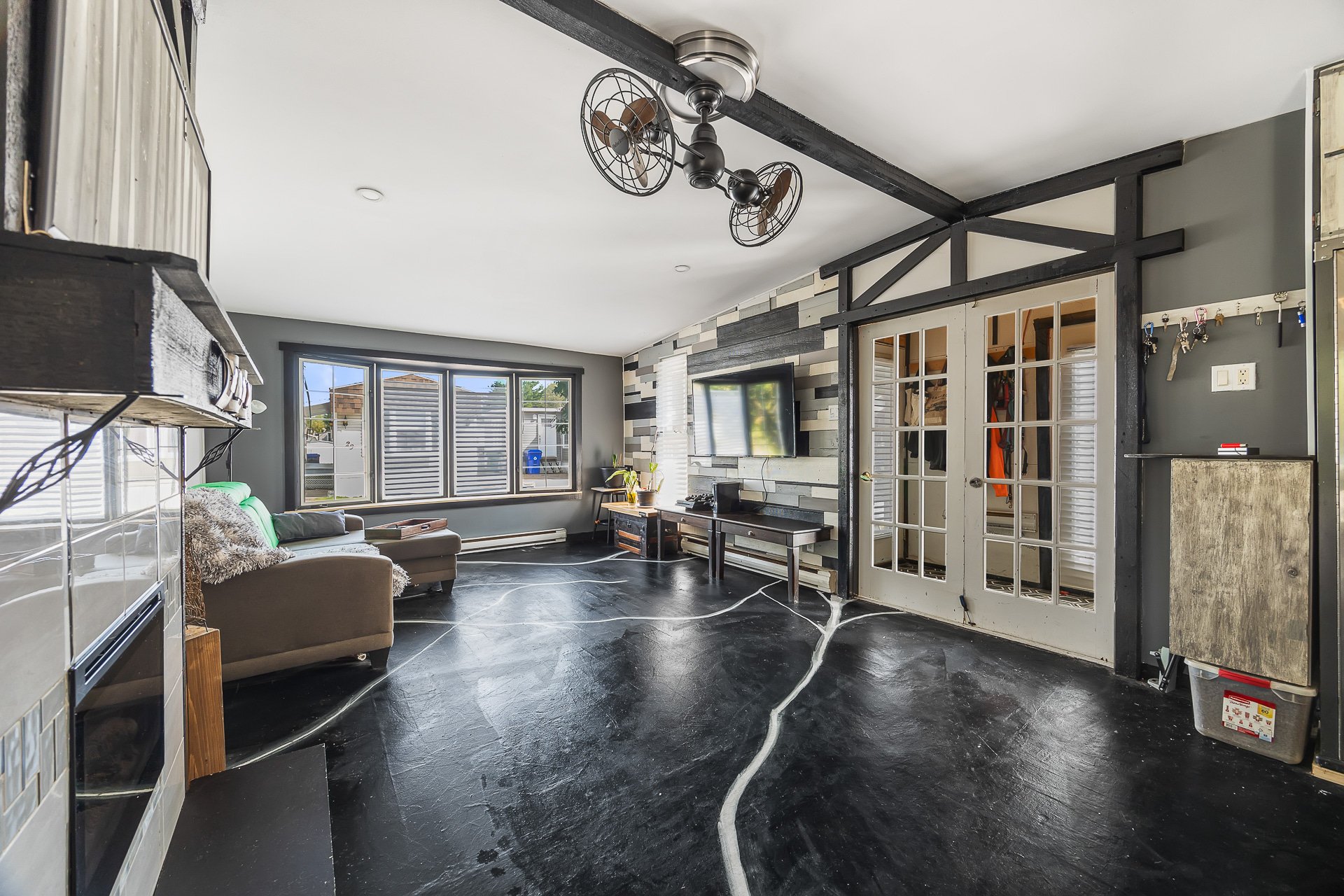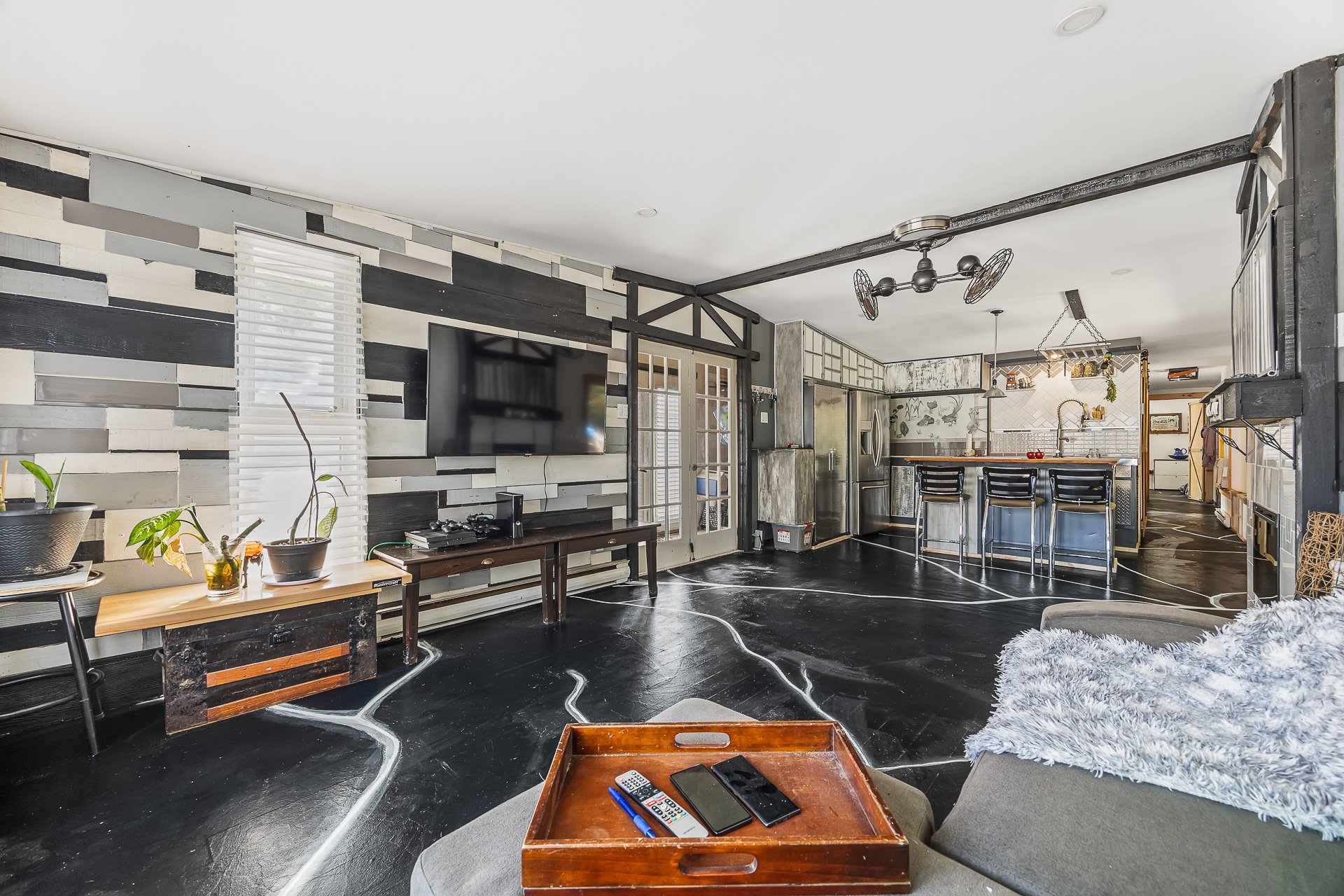- Follow Us:
- 438-387-5743
Broker's Remark
Welcome to 28 3e Rue! Bargain under municipal assessment! Beautifully renovated mobile home with 2 bedrooms, 1 full bath, 1 separate laundry room and parking for 2 cars. Home features cathedral ceiling, 2 electric fireplaces and fenced yard with shed. Enjoy a large, functional kitchen with lots of storage. Lots of light and no carpets! This is the perfect opportunity for do-it-yourselfers or first-time buyers! Ideal, convenient location in the Limbour area. Lots of storage space. Just 2 minutes from Highway 50 and 10 minutes from Ottawa! Don't delay!
Addendum
- Under municipal assessment
- Renovated mobile home
- 2 spacious bedrooms
- Large bathroom
- Separate laundry room
- Living room with cathedral ceiling and electric fireplace
- Balcony
- Outdoor shed
- Less than 10 minutes from Ottawa and 2 minutes from
Highway 5
- Close to schools, shopping and public transit
Ideal for investors or first-time buyers
Perfect as a first investment or renovation project
** Double lot for rent at $250 per month
INCLUDED
Lot rental includes: water, sewer, lawn care, street snow removal (term: April 1, 2024 to March 31, 2025). Miele cooktop, 36 x36 Samsung refrigerator, LG front washer-dryer, 2 electric fireplaces, everything on the fireplace wall in the master bedroom (except decorations and personal items), ceiling fan, dehumidifier, 2 sheds, outdoor wood stove, and wooden picnic table.
EXCLUDED
School and municipal taxes are the responsibility of the buyer. Henhouse and rabbit house.
| BUILDING | |
|---|---|
| Type | Mobile home |
| Style | Detached |
| Dimensions | 66x14 P |
| Lot Size | 0 |
| Floors | 0 |
| Year Constructed | 1974 |
| EVALUATION | |
|---|---|
| Year | 2024 |
| Lot | $ 0 |
| Building | $ 172,100 |
| Total | $ 172,100 |
| EXPENSES | |
|---|---|
| Energy cost | $ 2988 / year |
| Municipal Taxes (2024) | $ 1131 / year |
| School taxes (2024) | $ 85 / year |
| ROOM DETAILS | |||
|---|---|---|---|
| Room | Dimensions | Level | Flooring |
| Living room | 14 x 14 P | Ground Floor | Floating floor |
| Kitchen | 13 x 14 P | Ground Floor | Linoleum |
| Primary bedroom | 12 x 14 P | Ground Floor | Floating floor |
| Bedroom | 10.5 x 9.5 P | Ground Floor | Floating floor |
| Bathroom | 8 x 10.6 P | Ground Floor | Ceramic tiles |
| Laundry room | 7.5 x 4.5 P | Ground Floor | Floating floor |
| CHARACTERISTICS | |
|---|---|
| Driveway | Double width or more, Asphalt |
| Landscaping | Landscape |
| Heating system | Electric baseboard units |
| Water supply | Artesian well |
| Heating energy | Electricity |
| Hearth stove | Other |
| Distinctive features | Cul-de-sac, Rented land |
| Proximity | Highway, Golf, Elementary school |
| Parking | Outdoor |
| Sewage system | Purification field, Septic tank |
| Window type | Sliding, Crank handle |
| Topography | Flat |
| Zoning | Residential |
| Equipment available | Partially furnished |
marital
age
household income
Age of Immigration
common languages
education
ownership
Gender
construction date
Occupied Dwellings
employment
transportation to work
work location
| BUILDING | |
|---|---|
| Type | Mobile home |
| Style | Detached |
| Dimensions | 66x14 P |
| Lot Size | 0 |
| Floors | 0 |
| Year Constructed | 1974 |
| EVALUATION | |
|---|---|
| Year | 2024 |
| Lot | $ 0 |
| Building | $ 172,100 |
| Total | $ 172,100 |
| EXPENSES | |
|---|---|
| Energy cost | $ 2988 / year |
| Municipal Taxes (2024) | $ 1131 / year |
| School taxes (2024) | $ 85 / year |



















