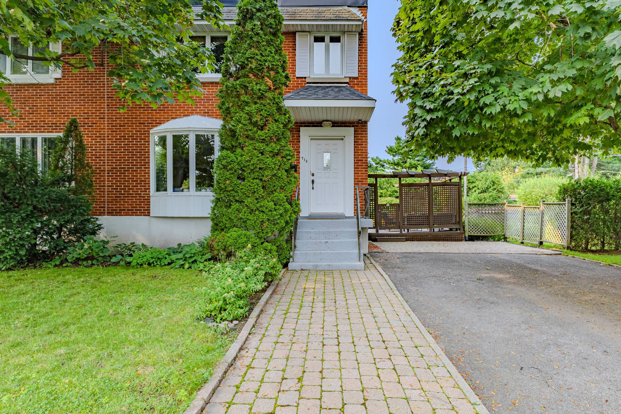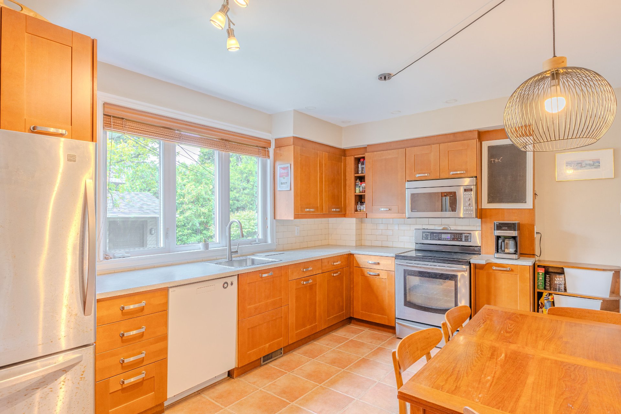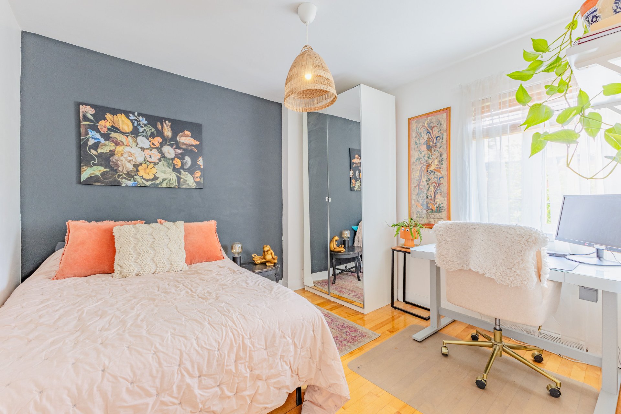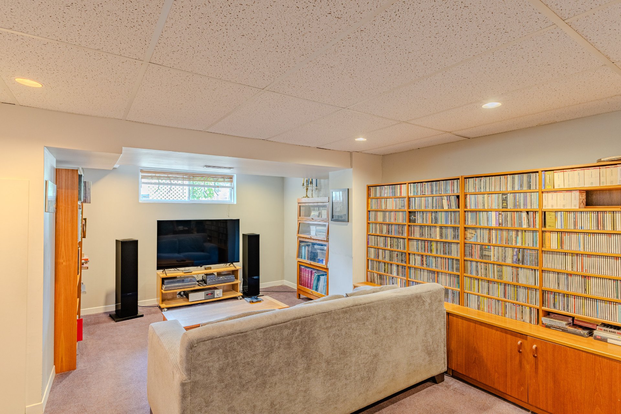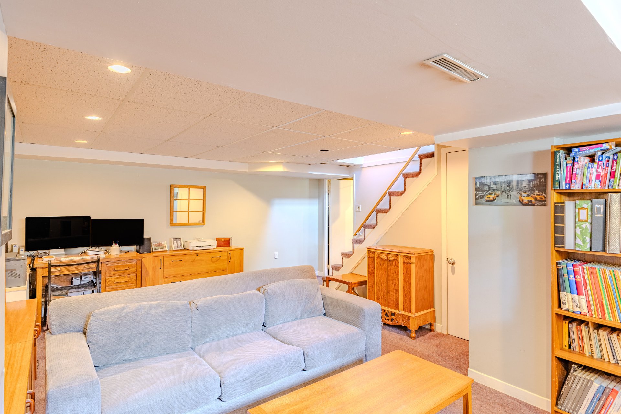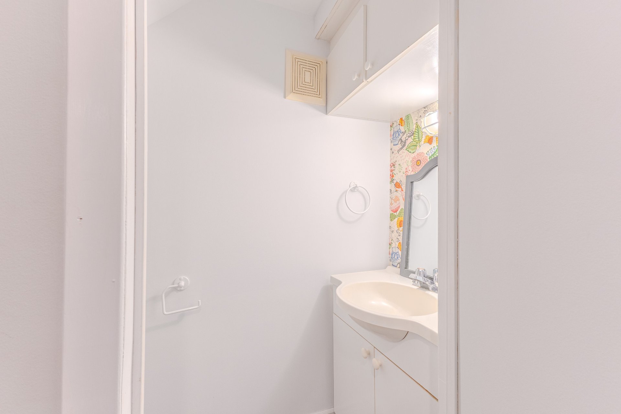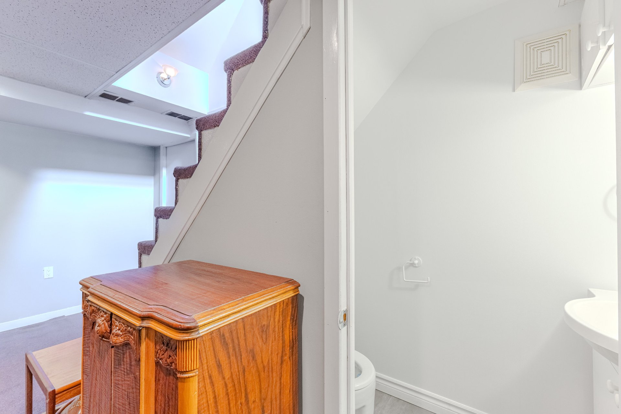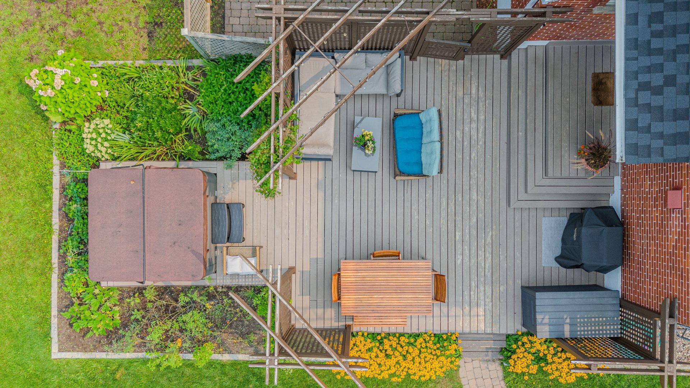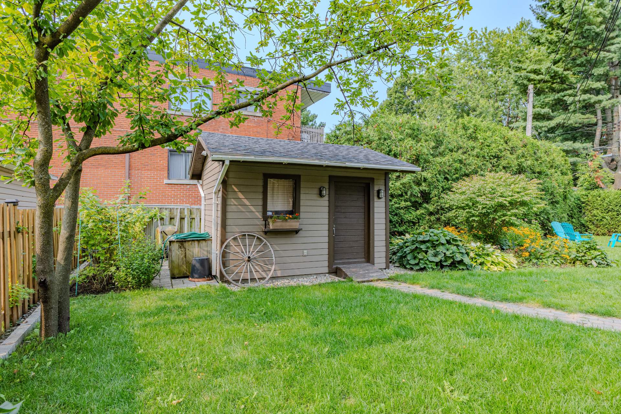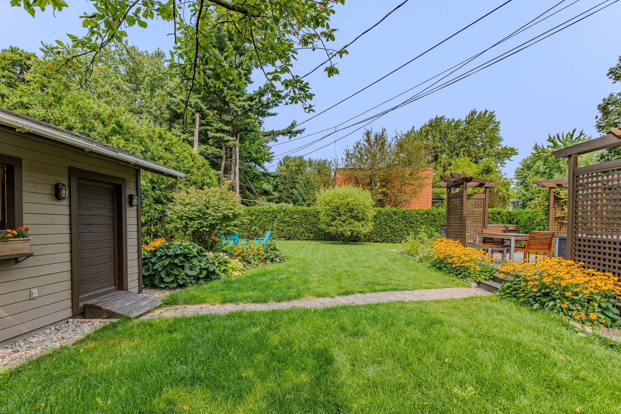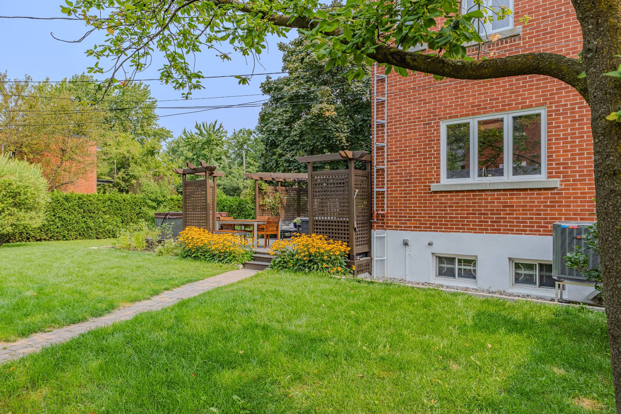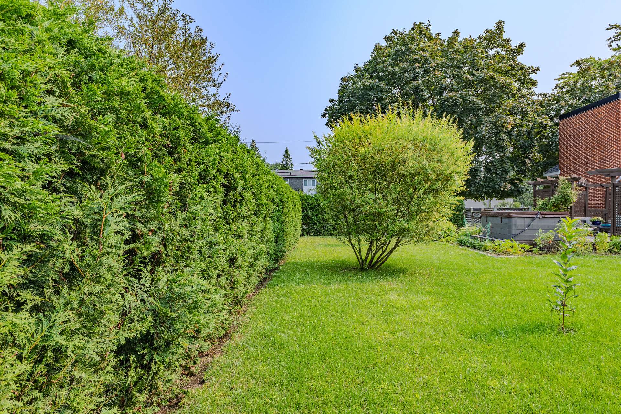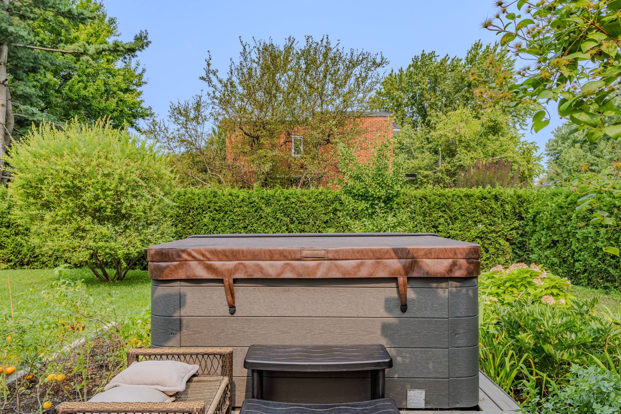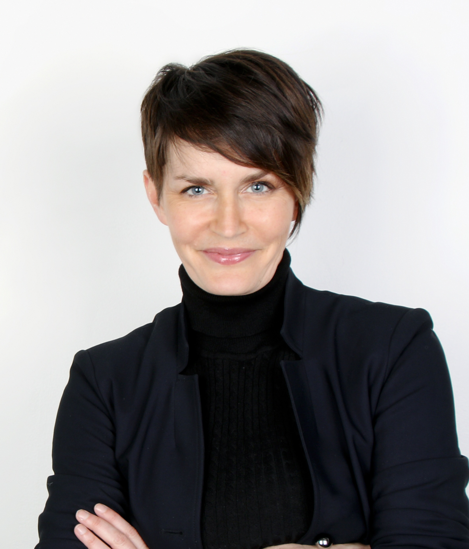Broker's Remark
Charming semi-detached home in the sought-after Vieux Greenfield Park, near the international primary school. It features 3 upstairs bedrooms, 1 full bathroom, and 2 half-baths. The spacious kitchen with ample storage and the comfortable living room are major highlights. The large yard offers potential for expansion. The wide front entrance and the family room in the basement add comfort and extra space. Outside, enjoy a beautiful terrace and a SPA for relaxation. Meticulously maintained by the owners for 14 years. Ideally located between Victoria, Champlain, and Jacques-Cartier bridges, close to bus stops, schools, daycare, and shops.
Addendum
Charming semi-detached home in the sought-after Vieux
Greenfield Park area, close to the international primary
school.
This property features 3 bedrooms on the upper floor, 1
full bathroom, and 2 half-baths. The spacious kitchen
offers plenty of storage, and the living room is
particularly pleasant for family relaxation. One of the
major assets of this property is its large yard, which is
significantly bigger than most semi-detached units in the
area. If the future owner wishes to expand the home, the
space is available. The large front entrance provides a
comfortable welcome for the entire family. Additionally, an
interesting family room in the basement adds extra space
for relaxation.
Outside, you'll find a beautiful terrace and a SPA, perfect
for enjoying moments of relaxation.
This home has been meticulously maintained by its owners
over the past 14 years. Ideally located between the
Victoria, Champlain, and Jacques-Cartier bridges, with bus
stops just steps away, it's perfect for those commuting to
Montreal for work. Several primary and secondary schools,
as well as daycare centers, are nearby, and shopping can be
done on foot. This neighborhood offers the friendly
atmosphere of a dynamic community with the comfort of the
suburbs.
Nearby:
- Boulevard Taschereau with all its shops
- Bus stops
- International primary school
- Saint-Edmond Secondary School
- Pharmacies, grocery stores
- Charles-Lemoyne Hospital
- Guzzo Cinema
- Restaurants and much more
INCLUDED
SPA and accessories, blinds, dishwasher, microwave hood, connected alarm system, wall lights in the living room, curtain rods, and curtains
EXCLUDED
Dining room light fixture (above the table) and light fixtures in the bedrooms.

