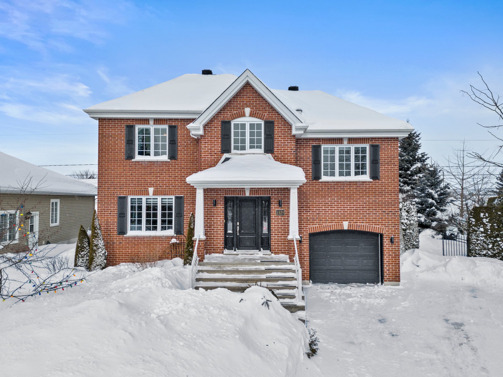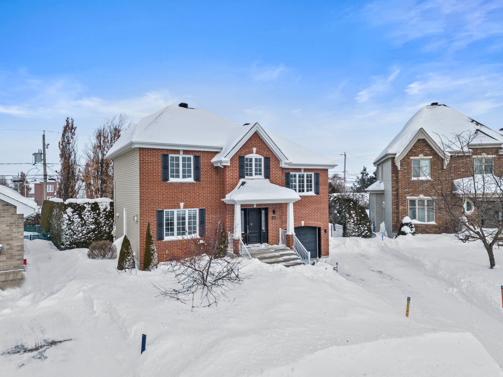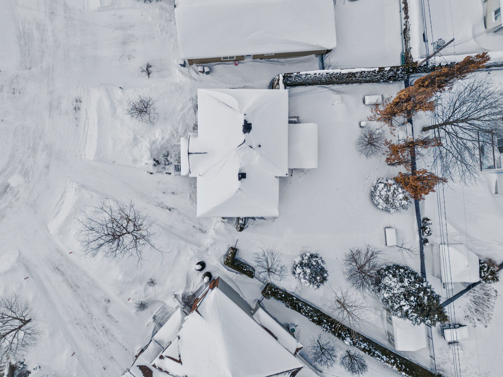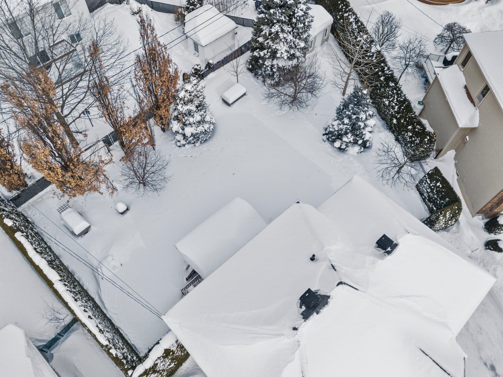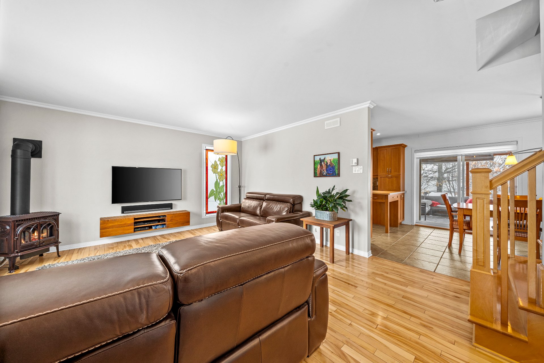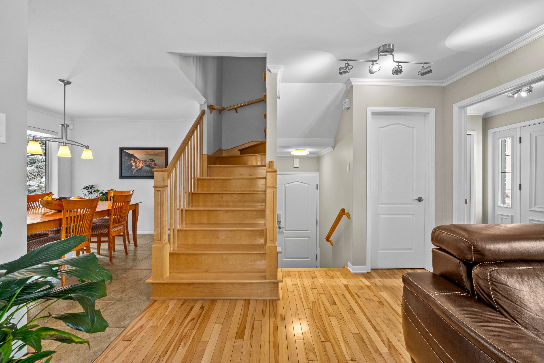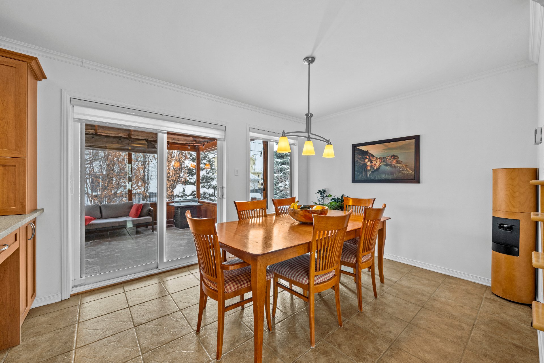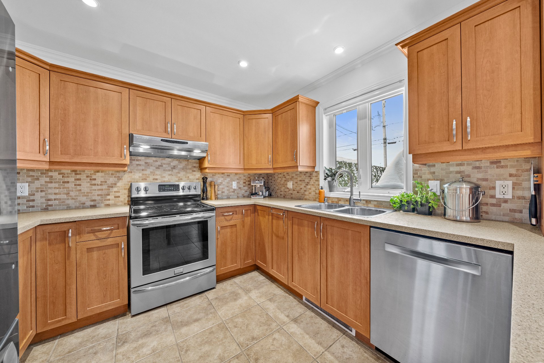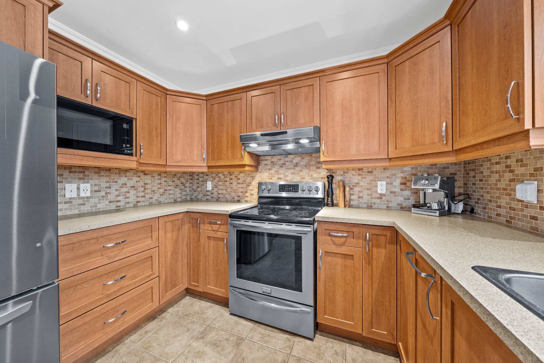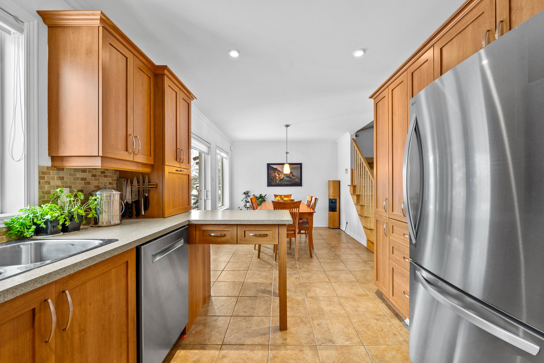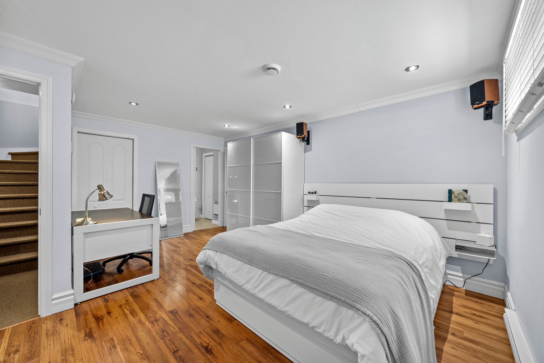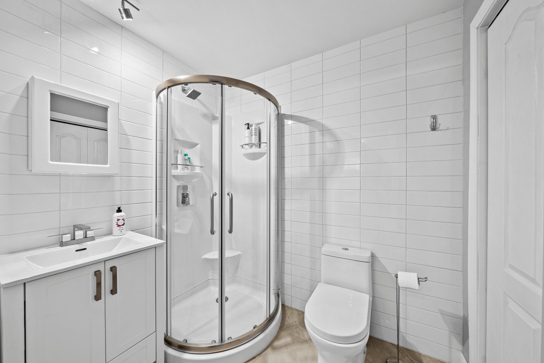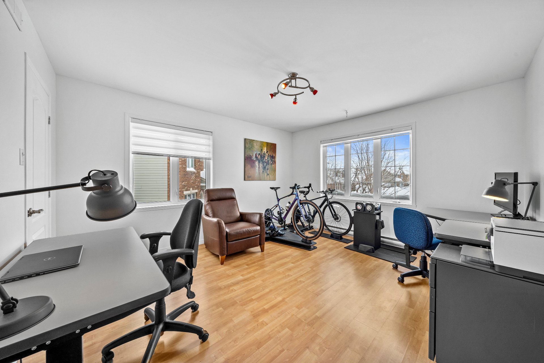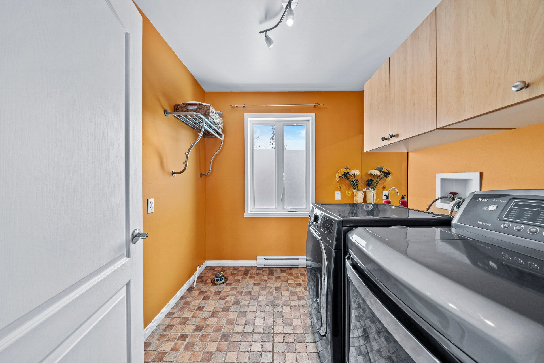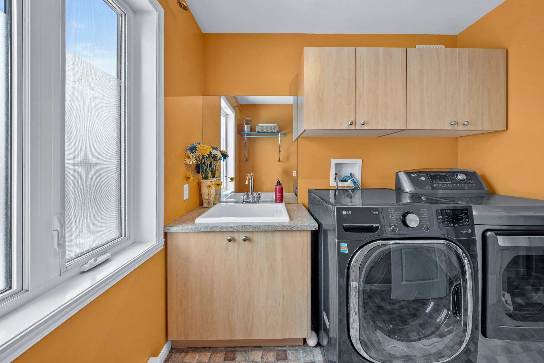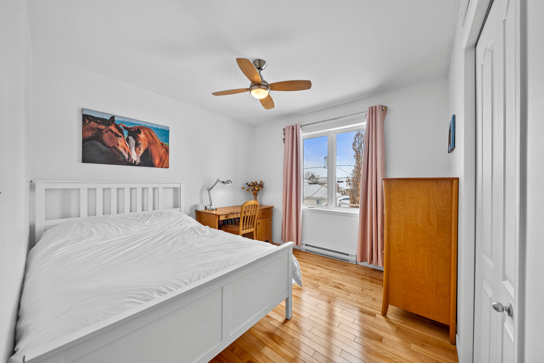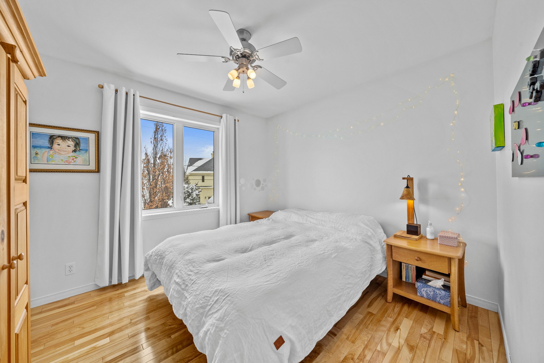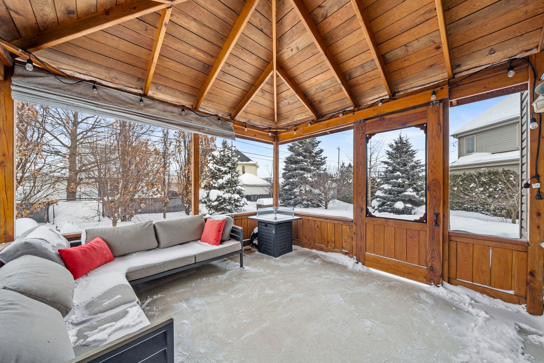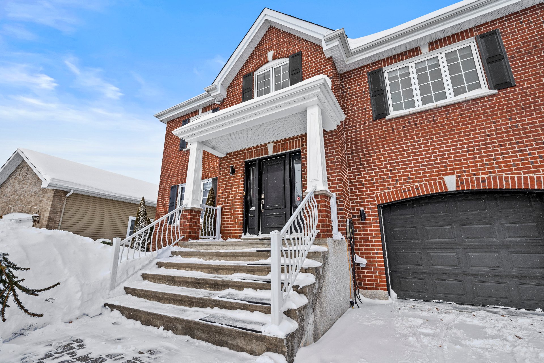Broker's Remark
Discover this beautiful brick home in a highly sought-after neighborhood of Saint-Hyacinthe, offering security, tranquility, and proximity to the city, schools, grocery stores, bike paths, and the highway. The bright living room features a propane stove, while the spacious kitchen opens to the dining room and backyard. Hardwood and ceramic floors add elegance and durability. Upstairs, the primary bedroom offers ample storage, and the laundry room is on this level. The basement includes a bedroom and a large storage area. An exceptional home to discover!
Addendum
Discover this magnificent property located in a highly
sought-after neighborhood in Saint-Hyacinthe, offering
tranquility, security, and proximity to all essential
services. Just minutes from downtown, schools, grocery
stores, bike paths, and the highway, this home ensures an
easy and convenient lifestyle.
From the outside, its timeless brick architecture gives the
residence undeniable charm. The spacious, well-landscaped
lot provides privacy and comfort, with a backyard lined
with mature trees and hedges. A stunning wooden gazebo
allows you to enjoy outdoor living year-round.
Inside, warmth and brightness welcome you as soon as you
step in. The living room, bathed in natural light through
large windows, features a propane stove, creating a cozy
ambiance for winter evenings. The spacious kitchen,
functional island, and durable countertops. It opens onto
the dining room, which leads directly to the
backyard--perfect for family meals. Hardwood and ceramic
floors add elegance and durability throughout.
Upstairs, the generously sized bedrooms offer a private and
peaceful retreat. The primary bedroom includes ample
storage, while the modern bathroom features both a bathtub
and a separate shower for added comfort. The laundry room
is conveniently located on the second floor, making
everyday tasks easier.
The basement includes an additional bedroom with a modern
and soothing decor, along with a large storage area, ideal
for keeping your home organized.
This property is a true gem, combining a prime location
with an exceptional quality of life. Contact us today to
schedule a visit!

