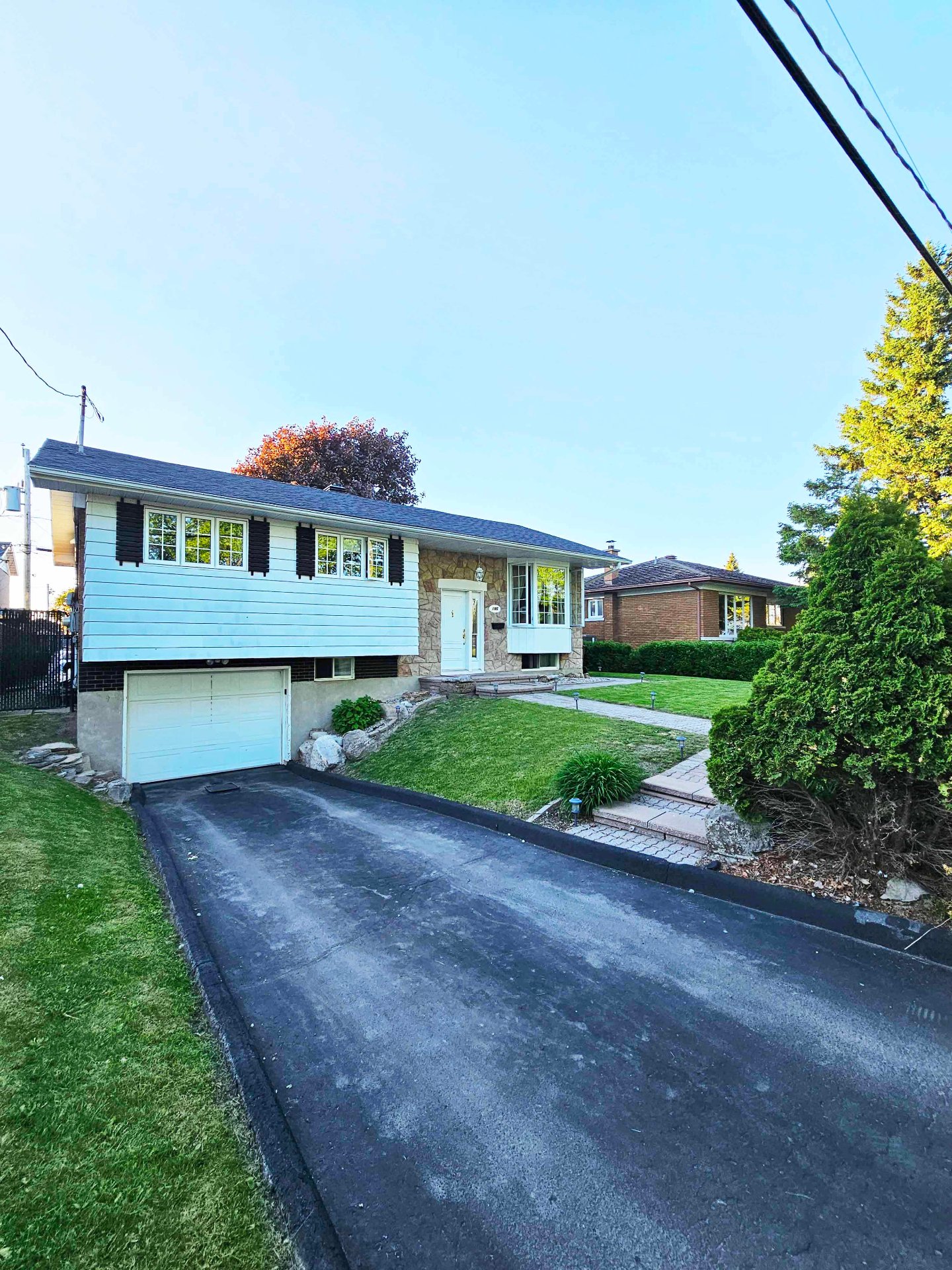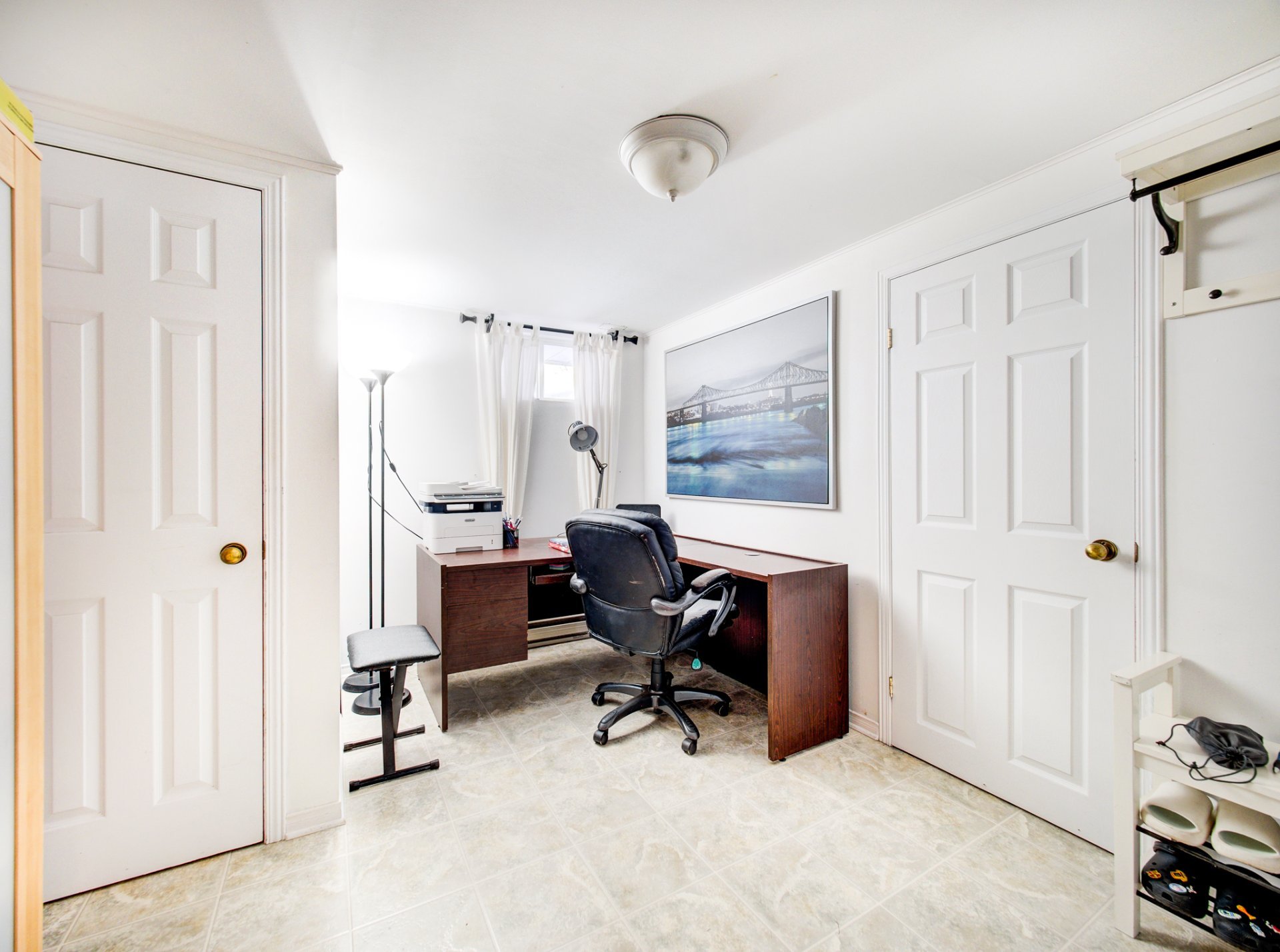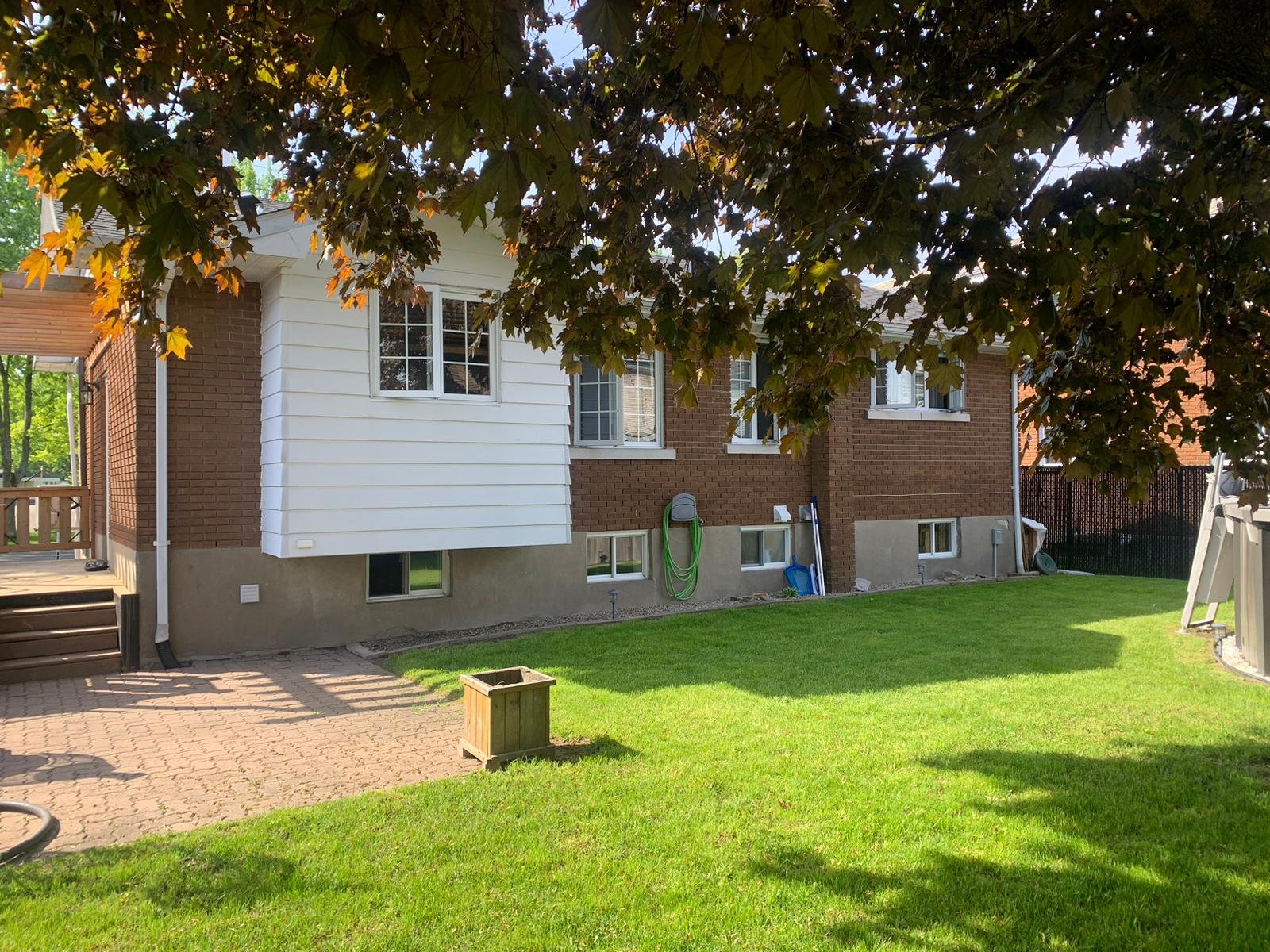- Follow Us:
- 438-387-5743
Broker's Remark
At the vendor's request, visits will begin with the open house on March 2 from 14h to 16h. Situated in an ideal location for families with young children, this home offers a welcoming and practical environment for comfortable living with 3 bedrooms and a bathroom in the main floor and in the basement one bedroom with the possibility of adding another, bathroom and good-sized family room with a wood-burning fireplace. Close to all essential amenities: schools, Cegep, hospital, parks, community center, restaurants and shopping.
Addendum
At the vendor's request, visits will begin with the open
house on March 2 from 14h to 16h.
This charming and well-kept home, placed in a
family-oriented neighborhood, with 3 bedrooms and a full
bathroom in the main floor and in the basement 1 bedroom
with the option for an additional one, one full bathroom
and a good size family room with a wood fireplace;
providing ample space to live comfortably. Plenty of
storage. Convenience is key in this residence. Occupancy
could be before the start of school year.
Outside, spacious backyard perfect for enjoying sunny days
with loved ones. Situated close to schools, college,
supermarkets, hospital, community center, parks,
restaurants, and commerce, this home offers easy access to
all essential amenities.
In a great location for families with young children, this
house provides a welcoming and convenient environment for a
comfortable living and joyful moments.
- Roof (2021)
- 30' carport (2023)
INCLUDED
30' Carport (2023), Microwave Hood, Dishwasher, Fans, Wall A/C, Curtains, lighting fixtures, Central Vacuum, Electric Garage Door Opener, Electric Fireplace (Living Room).
EXCLUDED
Owners' goods and furniture - Negotiable. 18' Heated above ground pool and accessories - Negotiable
| BUILDING | |
|---|---|
| Type | Bungalow |
| Style | Detached |
| Dimensions | 7.94x12.22 M |
| Lot Size | 490 MC |
| Floors | 0 |
| Year Constructed | 1966 |
| EVALUATION | |
|---|---|
| Year | 2024 |
| Lot | $ 71,100 |
| Building | $ 226,700 |
| Total | $ 297,800 |
| EXPENSES | |
|---|---|
| Energy cost | $ 2440 / year |
| Municipal Taxes (2024) | $ 2512 / year |
| School taxes (2024) | $ 206 / year |
| ROOM DETAILS | |||
|---|---|---|---|
| Room | Dimensions | Level | Flooring |
| Living room | 10.0 x 12.5 P | Ground Floor | Wood |
| Kitchen | 8.0 x 14.4 P | Ground Floor | Flexible floor coverings |
| Dining room | 8.5 x 11.4 P | Ground Floor | Flexible floor coverings |
| Primary bedroom | 11.4 x 13.2 P | Ground Floor | Wood |
| Bedroom | 8.8 x 13.0 P | Ground Floor | Wood |
| Bedroom | 9.7 x 8.8 P | Ground Floor | Wood |
| Bathroom | 4.11 x 11.5 P | Ground Floor | Flexible floor coverings |
| Hallway | 6.8 x 4.5 P | Ground Floor | Ceramic tiles |
| Family room | 16.8 x 23.0 P | Basement | Tiles |
| Bedroom | 9.7 x 12.0 P | Basement | Tiles |
| Bathroom | 9.8 x 5.10 P | Basement | Flexible floor coverings |
| Laundry room | 5.7 x 6.0 P | Basement | Flexible floor coverings |
| CHARACTERISTICS | |
|---|---|
| Carport | Detached, Double width or more |
| Landscaping | Fenced |
| Cupboard | Wood |
| Heating system | Electric baseboard units |
| Water supply | Municipality |
| Heating energy | Electricity |
| Equipment available | Central vacuum cleaner system installation, Electric garage door, Wall-mounted air conditioning |
| Windows | PVC |
| Foundation | Poured concrete |
| Hearth stove | Wood burning stove |
| Garage | Fitted, Single width |
| Pool | Heated, Above-ground |
| Proximity | Cegep, Hospital, Park - green area, Elementary school, Daycare centre |
| Basement | 6 feet and over, Finished basement |
| Parking | In carport, Garage |
| Sewage system | Municipal sewer |
| Roofing | Asphalt shingles |
| Topography | Flat |
| Zoning | Residential |
| Driveway | Asphalt |
marital
age
household income
Age of Immigration
common languages
education
ownership
Gender
construction date
Occupied Dwellings
employment
transportation to work
work location
| BUILDING | |
|---|---|
| Type | Bungalow |
| Style | Detached |
| Dimensions | 7.94x12.22 M |
| Lot Size | 490 MC |
| Floors | 0 |
| Year Constructed | 1966 |
| EVALUATION | |
|---|---|
| Year | 2024 |
| Lot | $ 71,100 |
| Building | $ 226,700 |
| Total | $ 297,800 |
| EXPENSES | |
|---|---|
| Energy cost | $ 2440 / year |
| Municipal Taxes (2024) | $ 2512 / year |
| School taxes (2024) | $ 206 / year |






















