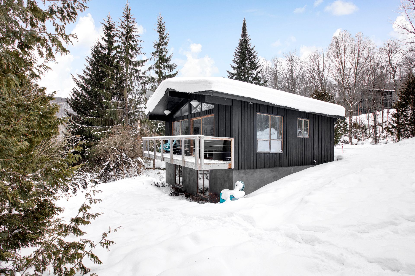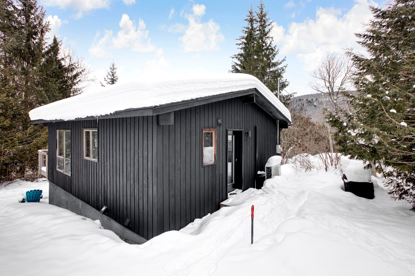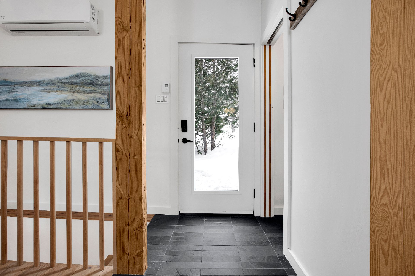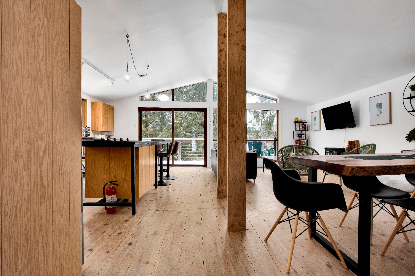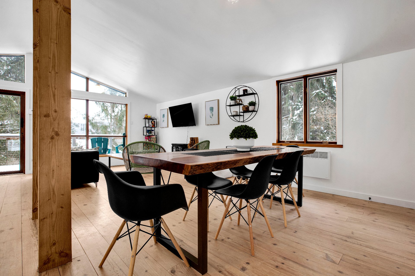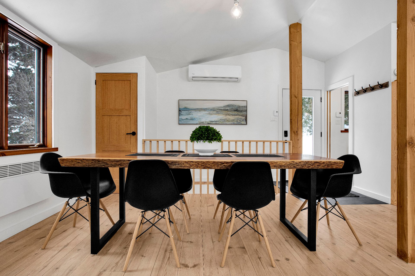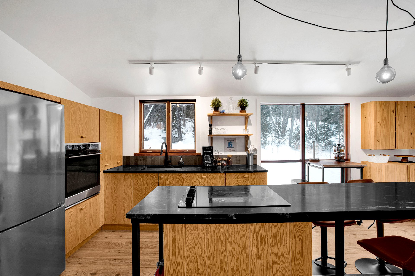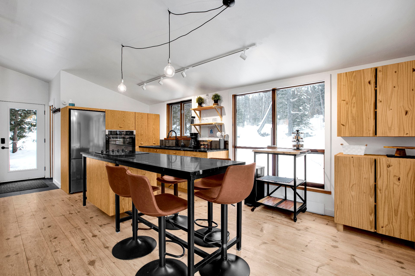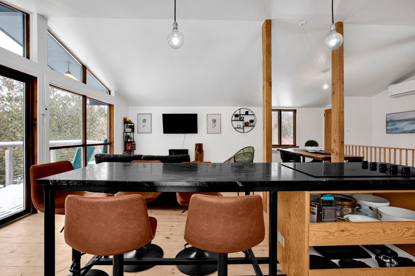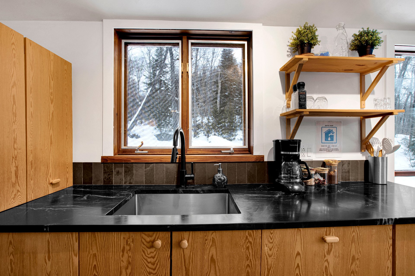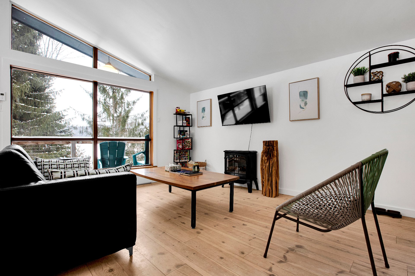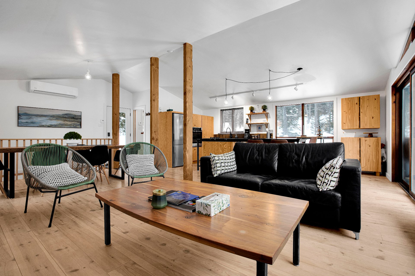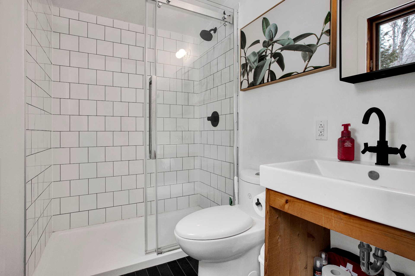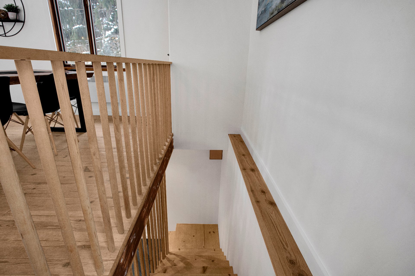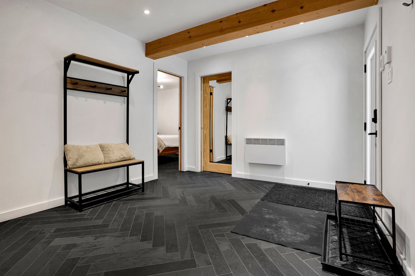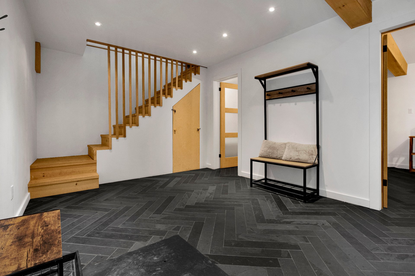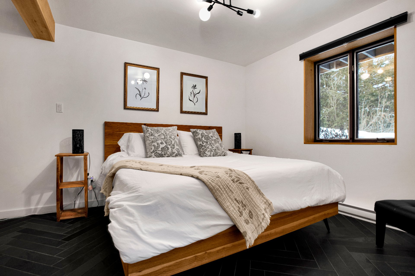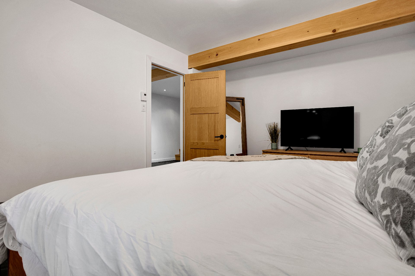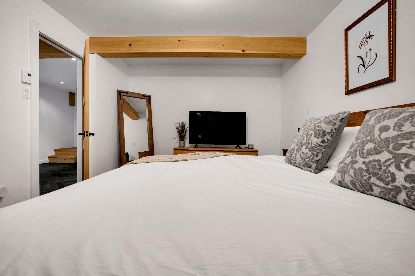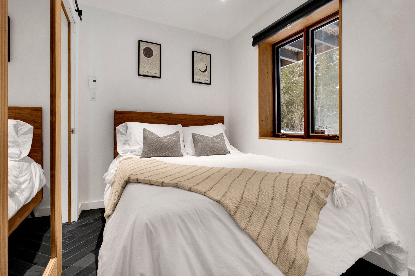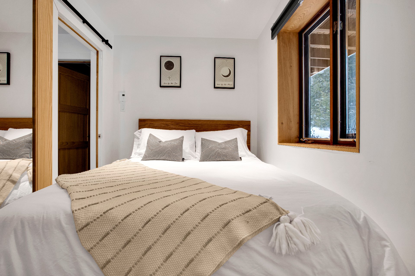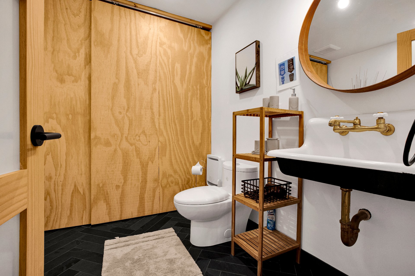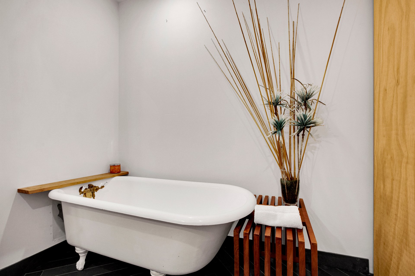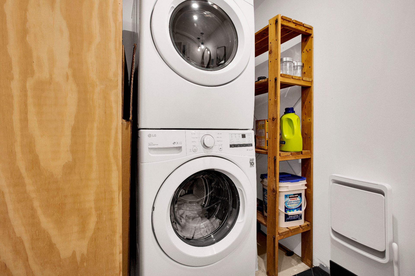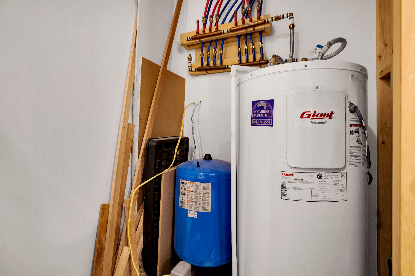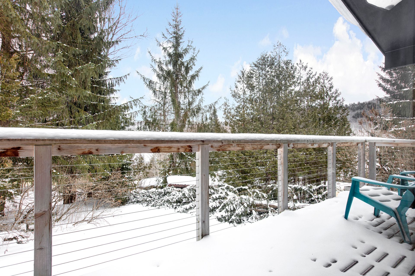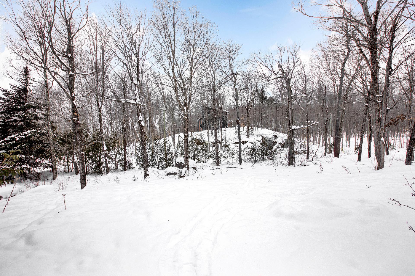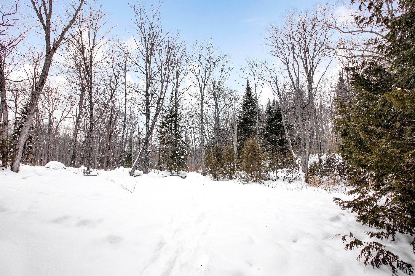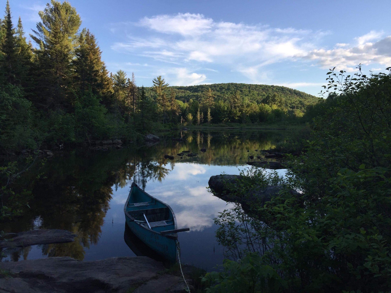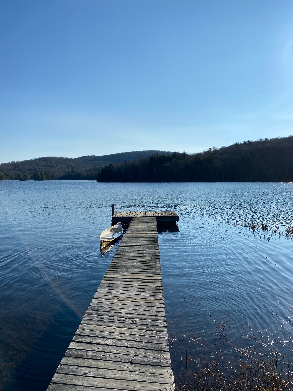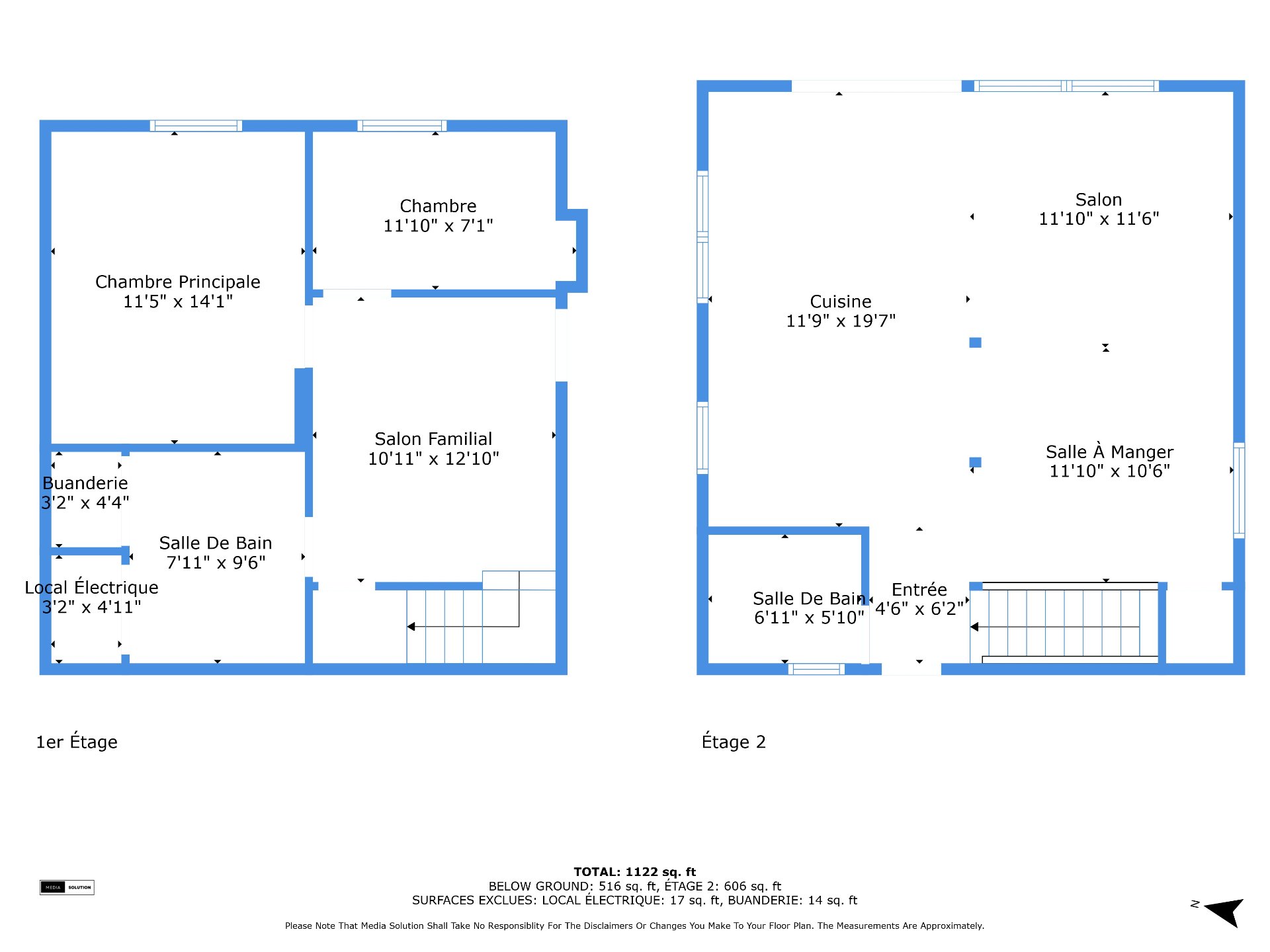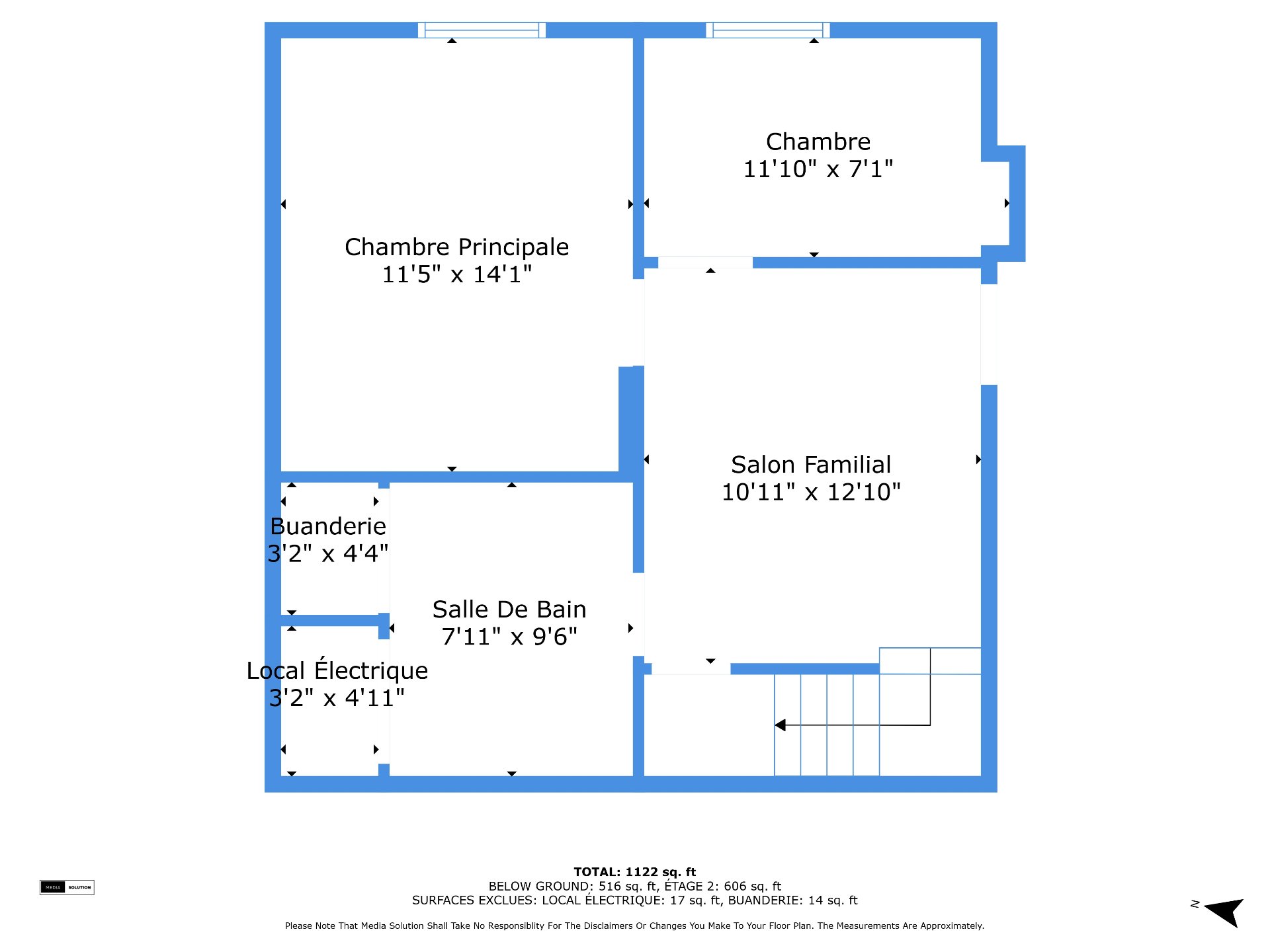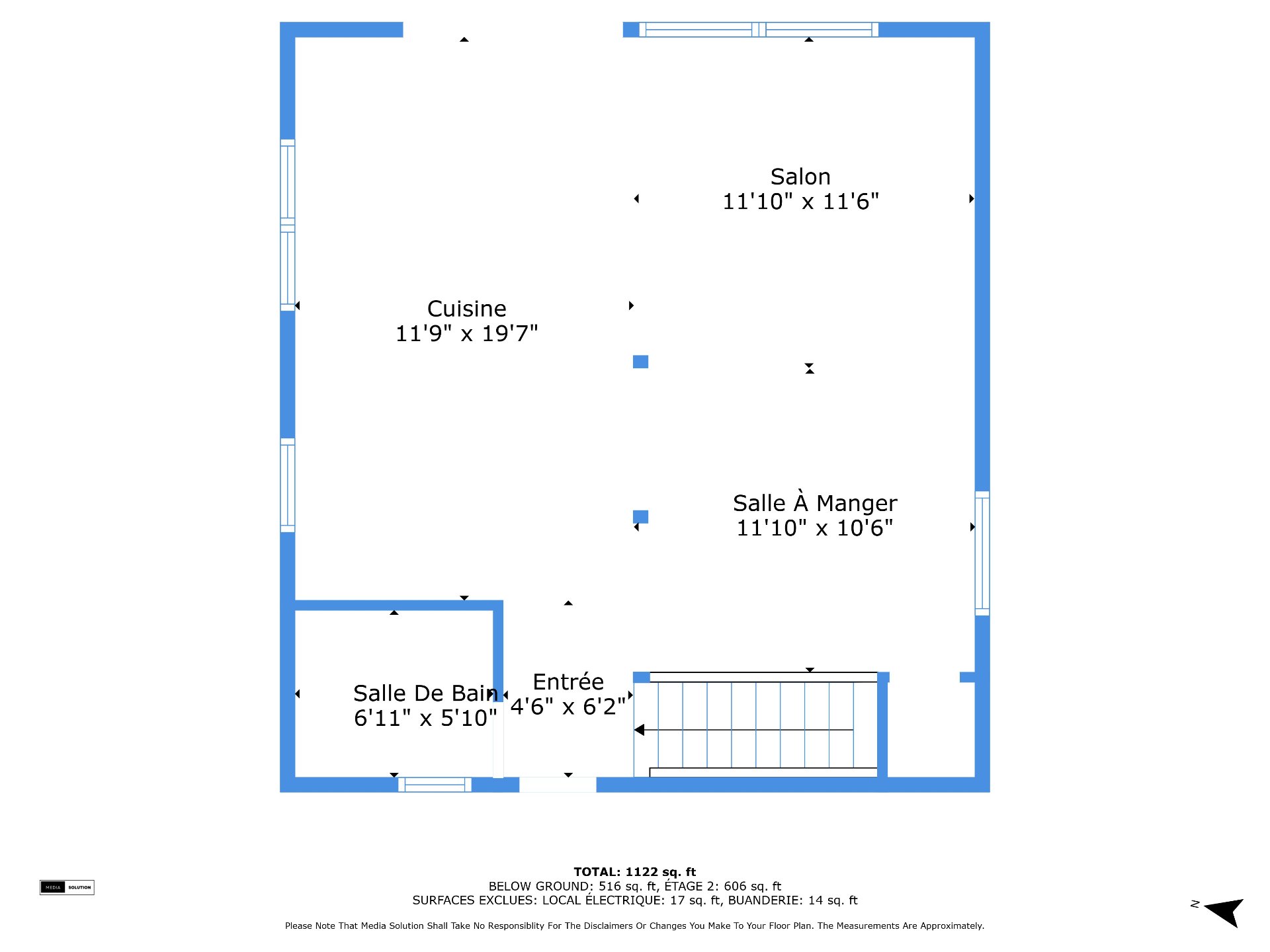- Follow Us:
- 438-387-5743
Broker's Remark
Fully renovated property with access to Chevreuil Lake -- Private land and cascading streams Ideal location close to Morin-Heights and the aerobic corridor.
Addendum
Discover this stunning renovated property, located on over
60,000 sq. ft. of private land, bordered by two streams,
one of which features waterfalls. Let yourself be enchanted
by the peaceful atmosphere and breathtaking views of
Chevreuil Lake, complete with a private dock for your
moments of relaxation.
Key Features:
- Private land of over 60,000 sq. ft.
- Cascading streams on the property
- Private dock on Chevreuil Lake
- Spectacular lake views
- Close to Morin-Heights and the aerobic corridor
- Ideal for outdoor enthusiasts: skiing, hiking, biking,
etc.
Main Level:
- Hardwood floors
- Spacious open-plan layout: Bright and airy spaces,
perfect for -family or friends gatherings.
- Bathroom with shower: A functional and modern space for
your daily needs.
- Kitchen: Large kitchen offering plenty of storage, plus a
central island with cooktop that can seat 5 people.
Garden Level:
- Ceramic flooring for easy maintenance
- Two bedrooms offering optimal comfort and beautiful views
of the surrounding nature.
- Bathroom with bathtub: Relax after a day of outdoor
activities.
- Laundry area: Conveniently integrated into the layout.
- Family room: With access to the outdoors.
A perfect location for those seeking tranquility, with easy
access to a multitude of outdoor activities, whether in
winter or summer. This property allows you to enjoy nature
while being just minutes away from Morin-Heights and local
amenities.
A true haven of peace not to be missed!
INCLUDED
Fully furnished and all-inclusive.
| BUILDING | |
|---|---|
| Type | Two or more storey |
| Style | Detached |
| Dimensions | 26x24 P |
| Lot Size | 62,694 PC |
| Floors | 0 |
| Year Constructed | 1981 |
| EVALUATION | |
|---|---|
| Year | 2023 |
| Lot | $ 73,000 |
| Building | $ 290,000 |
| Total | $ 363,000 |
| EXPENSES | |
|---|---|
| Municipal Taxes (2024) | $ 2875 / year |
| School taxes (2024) | $ 246 / year |
| ROOM DETAILS | |||
|---|---|---|---|
| Room | Dimensions | Level | Flooring |
| Family room | 10.11 x 12.10 P | RJ | Ceramic tiles |
| Primary bedroom | 11.5 x 14.1 P | RJ | Ceramic tiles |
| Bedroom | 11.10 x 7.1 P | RJ | Ceramic tiles |
| Bathroom | 7.11 x 9.6 P | RJ | Ceramic tiles |
| Laundry room | 3.2 x 4.4 P | RJ | Ceramic tiles |
| Other | 3.2 x 4.11 P | RJ | Ceramic tiles |
| Hallway | 4.6 x 6.2 P | Ground Floor | Ceramic tiles |
| Kitchen | 11.9 x 19.7 P | Ground Floor | Wood |
| Living room | 11.10 x 11.6 P | Ground Floor | Wood |
| Dining room | 11.10 x 10.6 P | Ground Floor | Wood |
| Bathroom | 6.11 x 5.10 P | Ground Floor | Ceramic tiles |
| CHARACTERISTICS | |
|---|---|
| Cupboard | Wood, Wood, Wood, Wood, Wood |
| Heating system | Space heating baseboards, Electric baseboard units, Space heating baseboards, Electric baseboard units, Space heating baseboards, Electric baseboard units, Space heating baseboards, Electric baseboard units, Space heating baseboards, Electric baseboard units |
| Water supply | Artesian well, Artesian well, Artesian well, Artesian well, Artesian well |
| Heating energy | Electricity, Electricity, Electricity, Electricity, Electricity |
| Windows | Wood, Wood, Wood, Wood, Wood |
| Foundation | Poured concrete, Poured concrete, Poured concrete, Poured concrete, Poured concrete |
| Siding | Wood, Wood, Wood, Wood, Wood |
| Distinctive features | Water access, No neighbours in the back, Wooded lot: hardwood trees, Navigable, Resort/Cottage, Water access, No neighbours in the back, Wooded lot: hardwood trees, Navigable, Resort/Cottage, Water access, No neighbours in the back, Wooded lot: hardwood trees, Navigable, Resort/Cottage, Water access, No neighbours in the back, Wooded lot: hardwood trees, Navigable, Resort/Cottage, Water access, No neighbours in the back, Wooded lot: hardwood trees, Navigable, Resort/Cottage |
| Proximity | Golf, Elementary school, High school, Bicycle path, Alpine skiing, Daycare centre, Snowmobile trail, ATV trail, Golf, Elementary school, High school, Bicycle path, Alpine skiing, Daycare centre, Snowmobile trail, ATV trail, Golf, Elementary school, High school, Bicycle path, Alpine skiing, Daycare centre, Snowmobile trail, ATV trail, Golf, Elementary school, High school, Bicycle path, Alpine skiing, Daycare centre, Snowmobile trail, ATV trail, Golf, Elementary school, High school, Bicycle path, Alpine skiing, Daycare centre, Snowmobile trail, ATV trail |
| Sewage system | Purification field, Septic tank, Purification field, Septic tank, Purification field, Septic tank, Purification field, Septic tank, Purification field, Septic tank |
| Window type | Hung, Crank handle, Hung, Crank handle, Hung, Crank handle, Hung, Crank handle, Hung, Crank handle |
| Roofing | Asphalt shingles, Asphalt shingles, Asphalt shingles, Asphalt shingles, Asphalt shingles |
| Zoning | Residential, Residential, Residential, Residential, Residential |
| Equipment available | Wall-mounted heat pump, Furnished, Private yard, Wall-mounted heat pump, Furnished, Private yard, Wall-mounted heat pump, Furnished, Private yard, Wall-mounted heat pump, Furnished, Private yard, Wall-mounted heat pump, Furnished, Private yard |
marital
age
household income
Age of Immigration
common languages
education
ownership
Gender
construction date
Occupied Dwellings
employment
transportation to work
work location
| BUILDING | |
|---|---|
| Type | Two or more storey |
| Style | Detached |
| Dimensions | 26x24 P |
| Lot Size | 62,694 PC |
| Floors | 0 |
| Year Constructed | 1981 |
| EVALUATION | |
|---|---|
| Year | 2023 |
| Lot | $ 73,000 |
| Building | $ 290,000 |
| Total | $ 363,000 |
| EXPENSES | |
|---|---|
| Municipal Taxes (2024) | $ 2875 / year |
| School taxes (2024) | $ 246 / year |

