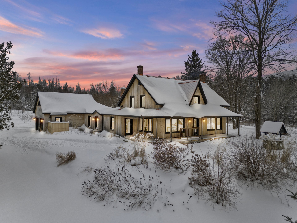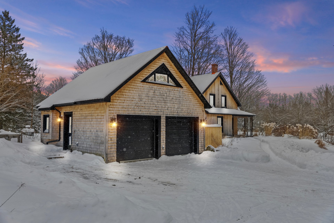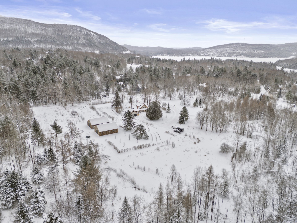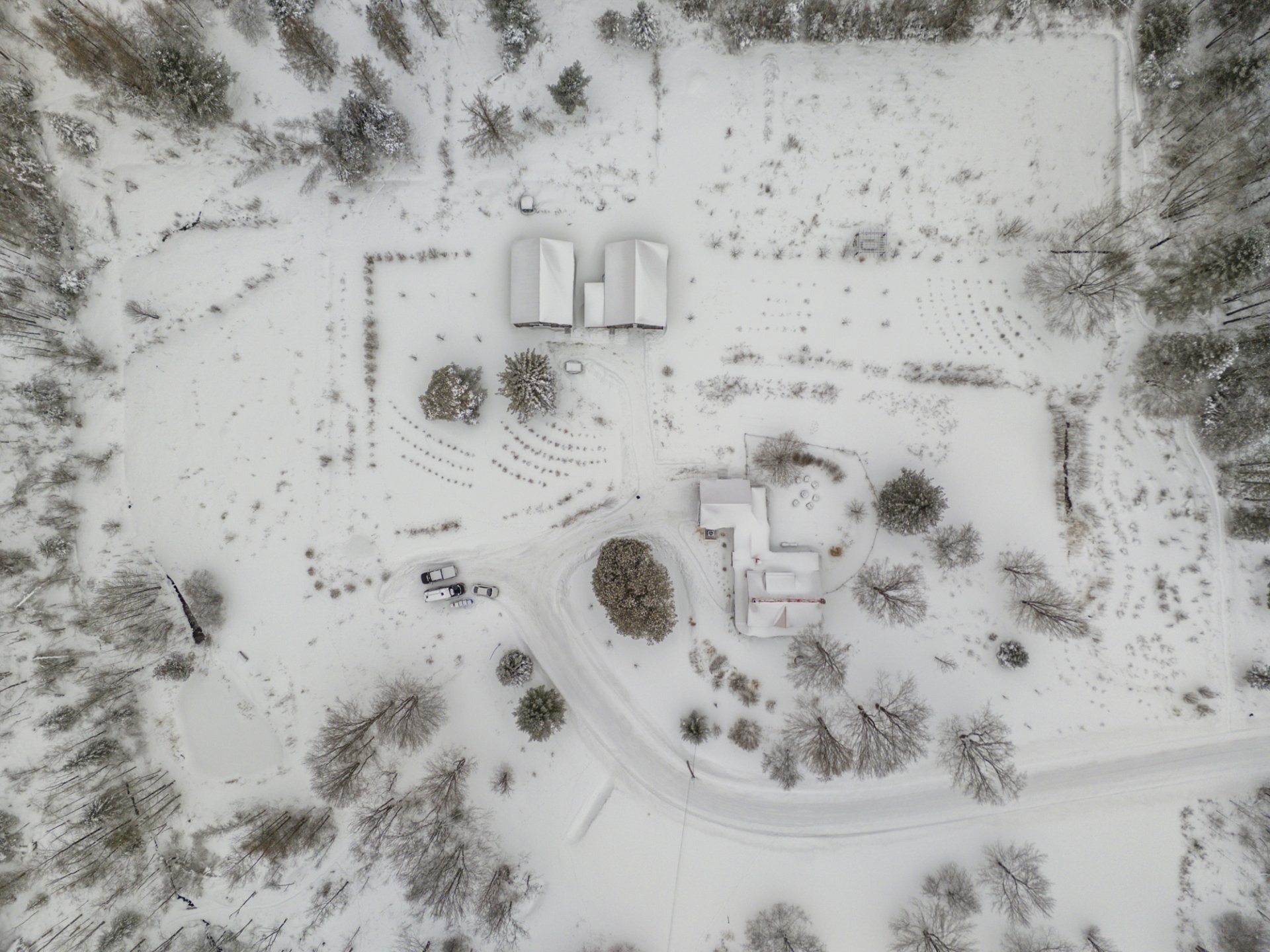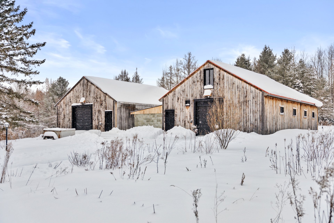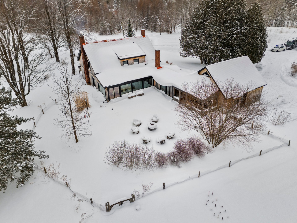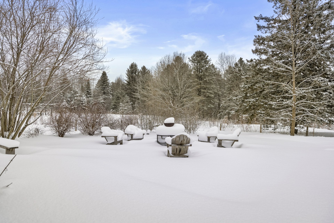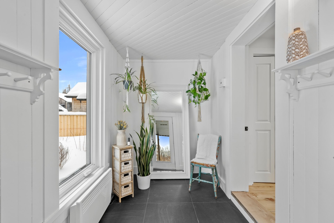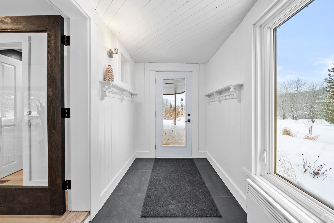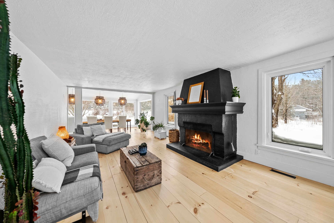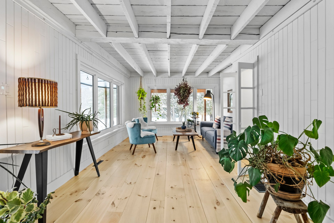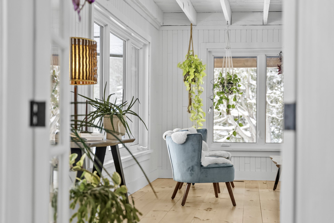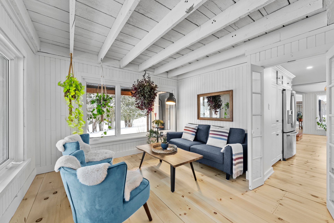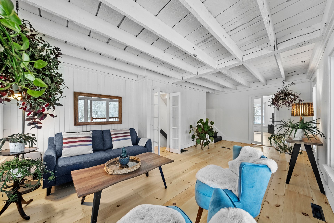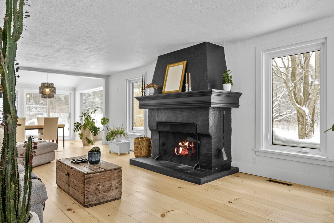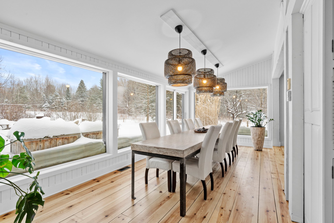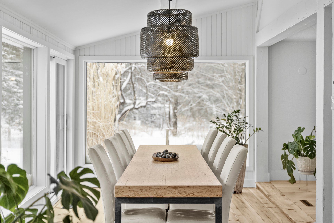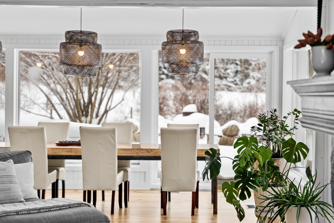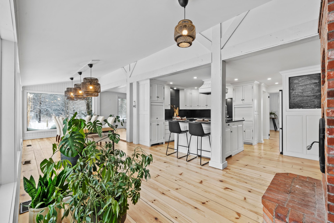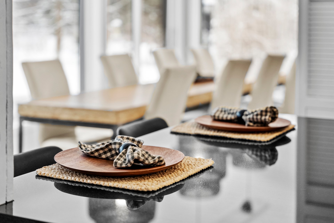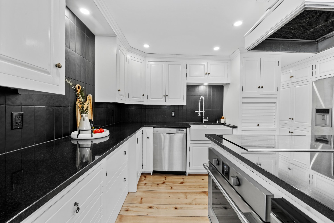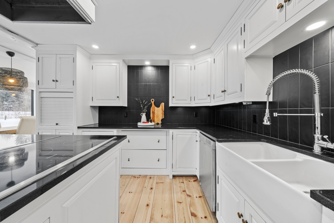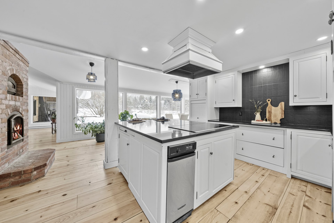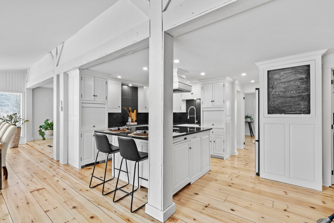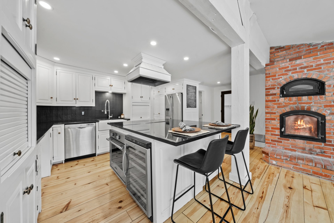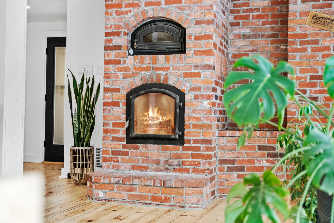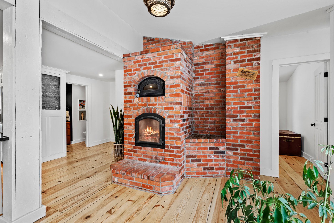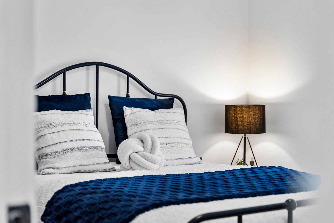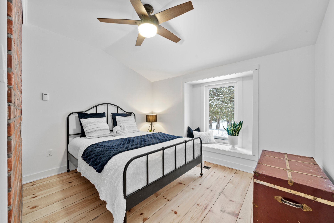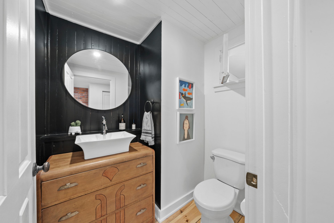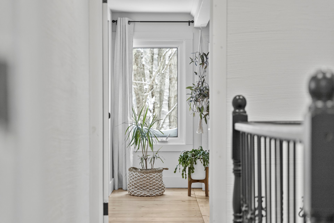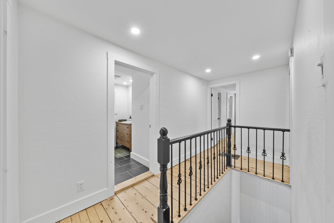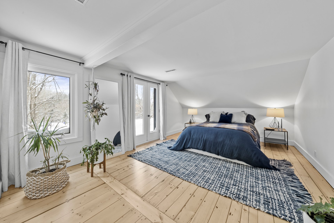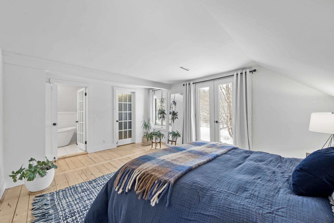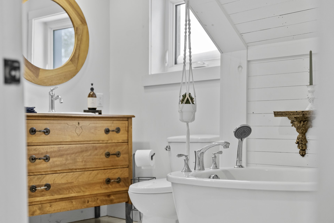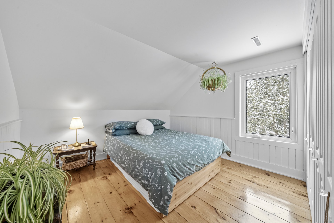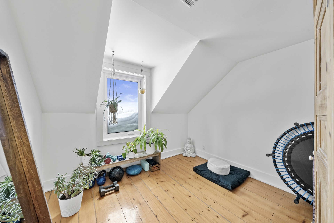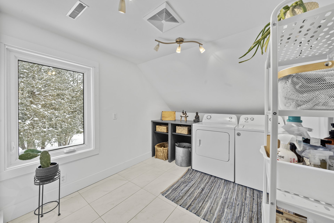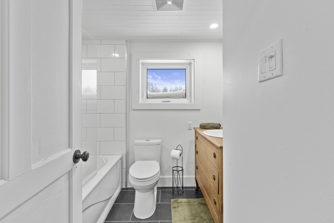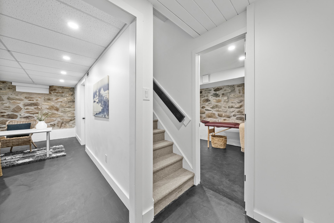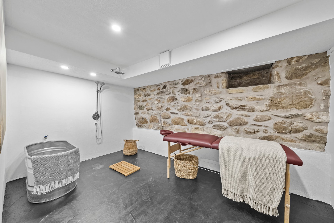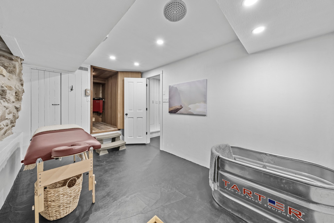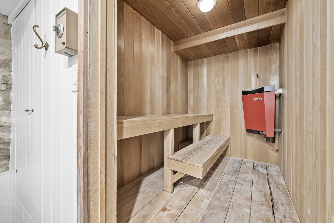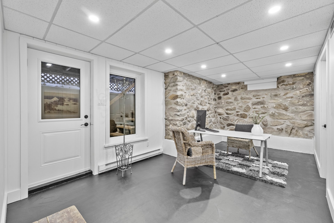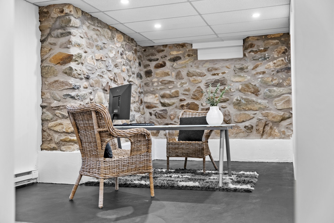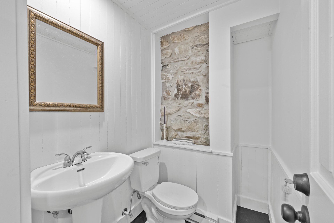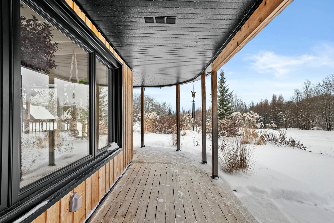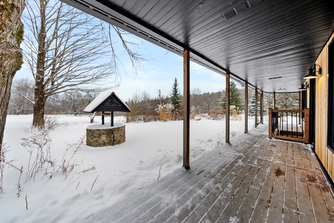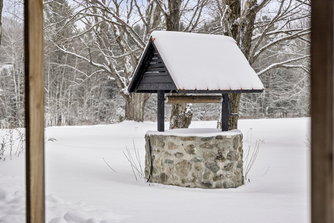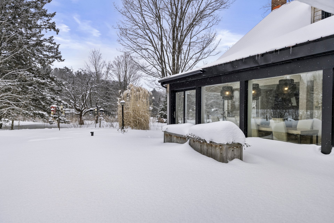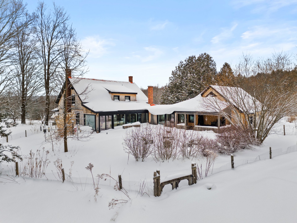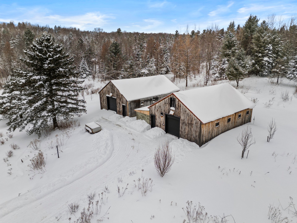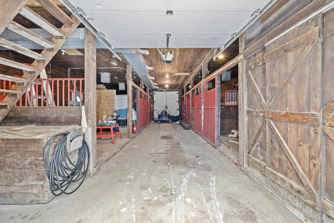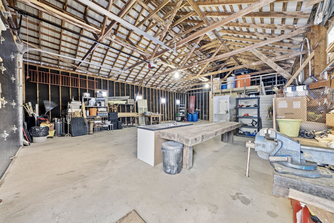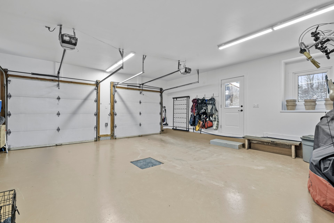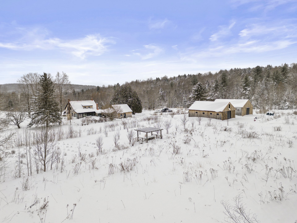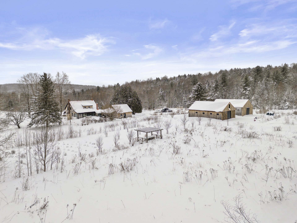Broker's Remark
DOMAIN ON 11 ACRES OF LAND. Treat yourself to an exceptional farmhouse where luxury and nature come together. Spanning nearly 10 acres, this stunning country property captivates with its warm ambiance, striking red stone fireplace, and expansive windows framing breathtaking views. With no neighbors nearby and **exclusive access to Lac Orford**, it offers absolute privacy and serenity. Its true highlight: a **7-stall stable**, perfect for equestrian enthusiasts or a riding project. A peaceful retreat blending prestige and comfort. A rare opportunity not to be missed!
Addendum
Discover this exceptional farmhouse, nestled in the heart
of nearly 11 acres of private grounds, where nature and
tranquility combine to offer an incomparable living
environment. Situated at the foot of Mont Orford and
benefiting from privileged access to the Lac Orford beach,
this unique home is part of the Orford sur le Lac
Association, guaranteeing you an exclusive and sought-after
lifestyle.
From the moment you enter, the warmth of the wood floors
and natural light highlight the red stone fireplace, a
centerpiece that lends character and elegance to one of the
living rooms. The kitchen, both modern and functional, is
equipped with a large central island and plenty of storage
space, ideal for lovers of fine dining and convivial
moments. In the dining room, massive windows plunge you
into an enchanting setting, offering a view of the
surrounding nature. Still on the first floor, a comfortable
bedroom and shower room complete this space.
The installation for radiant floor heating is in place
(pipes installed but not connected) in the dining room,
kitchen, and a bedroom, allowing you to complete it to your
preference for optimal comfort.
The upper floor is designed for comfort and privacy, with
three large bedrooms, a laundry room and two bathrooms, the
master of which features a spacious glass-enclosed shower
for an experience of absolute well-being.
The finished basement continues with an additional bedroom,
a shower room and a relaxation area with sauna, perfect for
moments of serene relaxation.
Outside, this property stands out with its porch and
terrace that run along the entire house, perfect for
admiring the beauty of the estate. With no neighbors
nearby, it ensures unmatched peace of mind. A natural pond
enhances the enchanting charm of the setting, providing a
serene space to unwind in nature. The diverse landscape
will delight nature lovers with a beautiful orchard
featuring blueberries, blackcurrants, plum trees, cherry
trees, pear trees, apple trees, and honeyberries, offering
an abundance of seasonal flavors.
A double garage provides convenient parking, while a
7-stall stable is an exceptional opportunity for
horse-riding enthusiasts or those wishing to exploit a
future project.
ORFORD ESTATE ON THE LAKE
Orford-sur-le-Lac is a living environment different from
the city, both through its architecture, through the effort
to integrate residences into nature, through generous
subdivision, through respect for the topography and of
vegetation than by a way of life which brackets the
reference to professional life. A vacation spot. Docks,
benches, beach volleyball court, windsurf boards marked
OSL, sandbox and their toys. Walking trails, tennis,
waterfront access, basketball court, soccer and many others.
INCLUDED
Light fixtures, curtains, curtain poles, refrigerator, stove, cellar, hotplate, dishwasher, washer-dryer, wooden furniture in small children's room
EXCLUDED
Tools, furniture, machinery, stable equipment, henhouse equipment, tractor, lawn tractor. Negotiable

