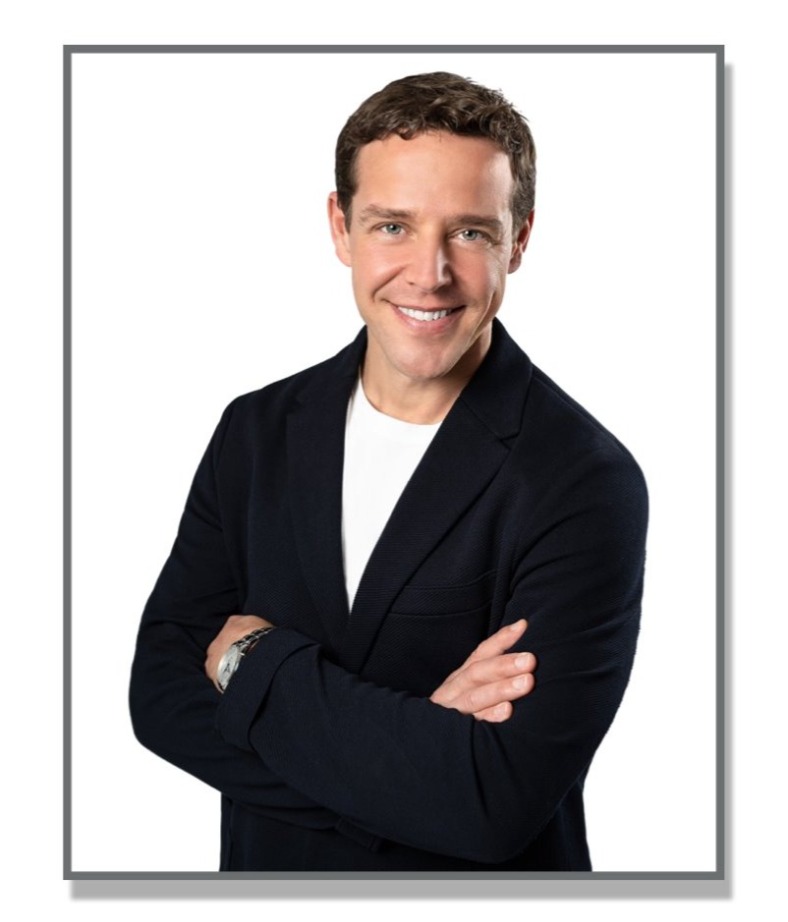- Follow Us:
- 438-387-5743
Broker's Remark
Welcome to your private escape to nature in the middle of everything! This pristine spacious two-bedroom open concept row end condo features no neighbours on one side, a carport for two cars, high end finishings, 15 foot ceiling in the main room, heated floors throughout, large kitchen with breakfast nook and extra cupboard space, a private portion backyard with deck as well as a high end water filtration system, full-size washer & dryer, large bath & separate shower. Enjoy the utmost privacy, tranquility & convenience, with local services & public river access nearby within walking distance. This is a must see!
Addendum
INCLUDED
All contents except for exclusions.
EXCLUDED
Personal effects, dining room table & chairs, three bar stools, television and stand with shelves, all staging elements.
| BUILDING | |
|---|---|
| Type | Apartment |
| Style | Attached |
| Dimensions | 13.78x8.69 M |
| Lot Size | 345 MC |
| Floors | 1 |
| Year Constructed | 2021 |
| EVALUATION | |
|---|---|
| Year | 2024 |
| Lot | $ 147,300 |
| Building | $ 414,100 |
| Total | $ 561,400 |
| EXPENSES | |
|---|---|
| Energy cost | $ 937 / year |
| Co-ownership fees | $ 5016 / year |
| Municipal Taxes (2024) | $ 3616 / year |
| School taxes (2024) | $ 344 / year |
| ROOM DETAILS | |||
|---|---|---|---|
| Room | Dimensions | Level | Flooring |
| Living room | 18.4 x 15 P | Ground Floor | Wood |
| Kitchen | 19 x 10 P | Ground Floor | Wood |
| Dining room | 10 x 12 P | Ground Floor | Wood |
| Bathroom | 9.2 x 8 P | Ground Floor | Ceramic tiles |
| Primary bedroom | 13.6 x 11 P | Ground Floor | Wood |
| Bedroom | 13.6 x 8.4 P | Ground Floor | Wood |
| Washroom | 7.2 x 2.10 P | Ground Floor | Ceramic tiles |
| Hallway | 14 x 4 P | Ground Floor | Ceramic tiles |
| Storage | 10.5 x 3.5 P | Ground Floor | Ceramic tiles |
| CHARACTERISTICS | |
|---|---|
| Proximity | Alpine skiing, Bicycle path, Cross-country skiing, Daycare centre, Elementary school, Golf, Highway, Hospital, Park - green area, Public transport |
| Windows | Aluminum, PVC |
| Water supply | Artesian well |
| Driveway | Asphalt |
| Carport | Attached |
| Distinctive features | Corner unit |
| Window type | Crank handle |
| Heating energy | Electricity |
| Topography | Flat |
| Parking | In carport, Outdoor |
| View | Mountain, Panoramic |
| Sewage system | Municipal sewer |
| Basement | No basement |
| Heating system | Other, Radiant |
| Equipment available | Partially furnished, Private yard, Ventilation system, Wall-mounted air conditioning, Wall-mounted heat pump, Water softener |
| Zoning | Residential |
| Bathroom / Washroom | Seperate shower |
| Siding | Stone, Wood |
| Roofing | Tin |
marital
age
household income
Age of Immigration
common languages
education
ownership
Gender
construction date
Occupied Dwellings
employment
transportation to work
work location
| BUILDING | |
|---|---|
| Type | Apartment |
| Style | Attached |
| Dimensions | 13.78x8.69 M |
| Lot Size | 345 MC |
| Floors | 1 |
| Year Constructed | 2021 |
| EVALUATION | |
|---|---|
| Year | 2024 |
| Lot | $ 147,300 |
| Building | $ 414,100 |
| Total | $ 561,400 |
| EXPENSES | |
|---|---|
| Energy cost | $ 937 / year |
| Co-ownership fees | $ 5016 / year |
| Municipal Taxes (2024) | $ 3616 / year |
| School taxes (2024) | $ 344 / year |

