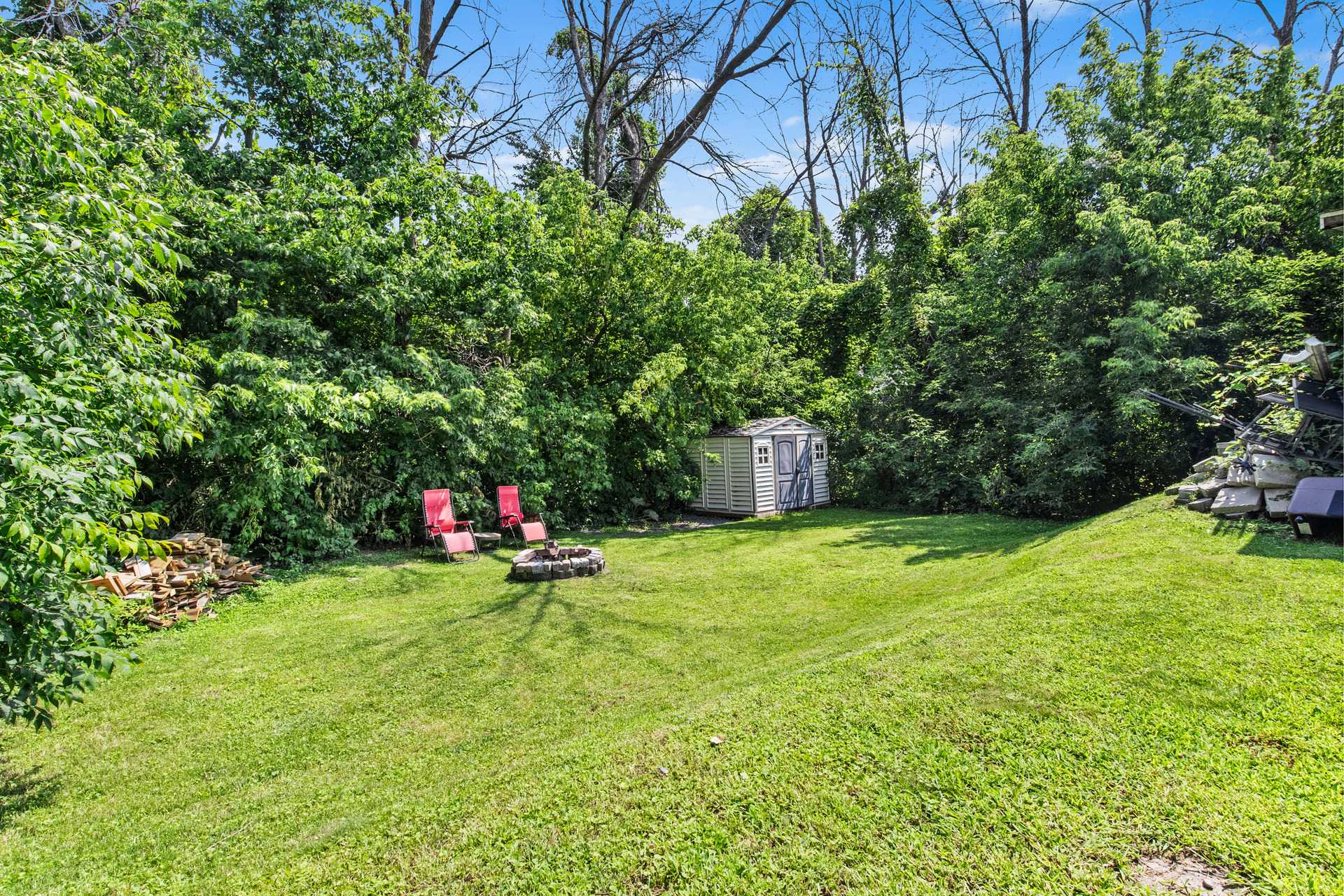- Follow Us:
- 438-387-5743
Broker's Remark
Charming property offering 2 bedrooms upstairs, 2 in the basement with the possibility of an additional one. 2 full bathrooms and a powder room for added convenience. The open-plan concept of the family area makes it ideal for entertaining family and friends. For more information, see Addenda
Addendum
Charming property offering 2 bedrooms upstairs, 2 in the
basement with the possibility of an additional one. 2 full
bathrooms and a powder room for added convenience. The
open-plan concept of the family area makes it easy to
welcome family and friends.
Take advantage of the huge backyard overlooking a
cultivated field, guaranteeing the absence of a future rear
neighbor. The large garage is a plus not to be overlooked,
offering parking space for 3 vehicles.
DESCRIPTION:
- 4 bedrooms with the possibility of 5
- Beautiful updated kitchen
- 2 full bathrooms and a powder room
- Open-plan concept
- Large detached 3-car garage
- Driveway for 8 vehicles
- Backyard overlooking farmland
- No rear neighbors
PROXIMITY :
- Quick access to Route 201 leading to Highway 530 and 132
- Cycling routes nearby
- 3-minute drive to SuperC and IGA
- Less than 5 minutes from a host of shops (pharmacy,
WalMart, Canadian Tire, etc.)
- Minutes from Vanier Shopping Centre
- Minutes from at least 6 daycare centers within a 3km
radius
- A wide choice of elementary and high schools within 3 km
- Hospital less than 10 minutes from the property
- Several parks and green spaces within 5 km
INCLUDED
Appliances, light fixtures, blinds, curtains
| BUILDING | |
|---|---|
| Type | Two or more storey |
| Style | Detached |
| Dimensions | 0x0 |
| Lot Size | 474 MC |
| Floors | 0 |
| Year Constructed | 1960 |
| EVALUATION | |
|---|---|
| Year | 2024 |
| Lot | $ 113,700 |
| Building | $ 185,200 |
| Total | $ 298,900 |
| EXPENSES | |
|---|---|
| Municipal Taxes (2024) | $ 2376 / year |
| School taxes (2024) | $ 198 / year |
| ROOM DETAILS | |||
|---|---|---|---|
| Room | Dimensions | Level | Flooring |
| Hallway | 12.5 x 11.6 P | Ground Floor | Wood |
| Kitchen | 11.5 x 18.11 P | Ground Floor | Floating floor |
| Other | 19.3 x 23.7 P | Ground Floor | Wood |
| Other | 17.9 x 7.4 P | Ground Floor | Wood |
| Bathroom | 5.3 x 6.10 P | Ground Floor | Wood |
| Primary bedroom | 11.9 x 16.0 P | 2nd Floor | Floating floor |
| Bedroom | 11.1 x 9.11 P | 2nd Floor | Floating floor |
| Bathroom | 8.11 x 7.9 P | 2nd Floor | Floating floor |
| Other | 10.8 x 9.6 P | 2nd Floor | Floating floor |
| Bedroom | 11.8 x 7.8 P | Basement | Floating floor |
| Home office | 11.4 x 10.4 P | Basement | Floating floor |
| Laundry room | 4.9 x 3.1 P | Basement | Floating floor |
| Bedroom | 11.8 x 9.9 P | Basement | Floating floor |
| Bathroom | 12.6 x 11.1 P | Basement | Floating floor |
| Other | 22.9 x 6.11 P | Basement | Floating floor |
| CHARACTERISTICS | |
|---|---|
| Heating system | Air circulation |
| Water supply | Municipality |
| Garage | Detached, Double width or more |
| Basement | 6 feet and over, Finished basement |
| Parking | Outdoor, Garage |
| Sewage system | Municipal sewer |
| Window type | Crank handle |
| Zoning | Residential |
| Equipment available | Central heat pump |
marital
age
household income
Age of Immigration
common languages
education
ownership
Gender
construction date
Occupied Dwellings
employment
transportation to work
work location
| BUILDING | |
|---|---|
| Type | Two or more storey |
| Style | Detached |
| Dimensions | 0x0 |
| Lot Size | 474 MC |
| Floors | 0 |
| Year Constructed | 1960 |
| EVALUATION | |
|---|---|
| Year | 2024 |
| Lot | $ 113,700 |
| Building | $ 185,200 |
| Total | $ 298,900 |
| EXPENSES | |
|---|---|
| Municipal Taxes (2024) | $ 2376 / year |
| School taxes (2024) | $ 198 / year |





























