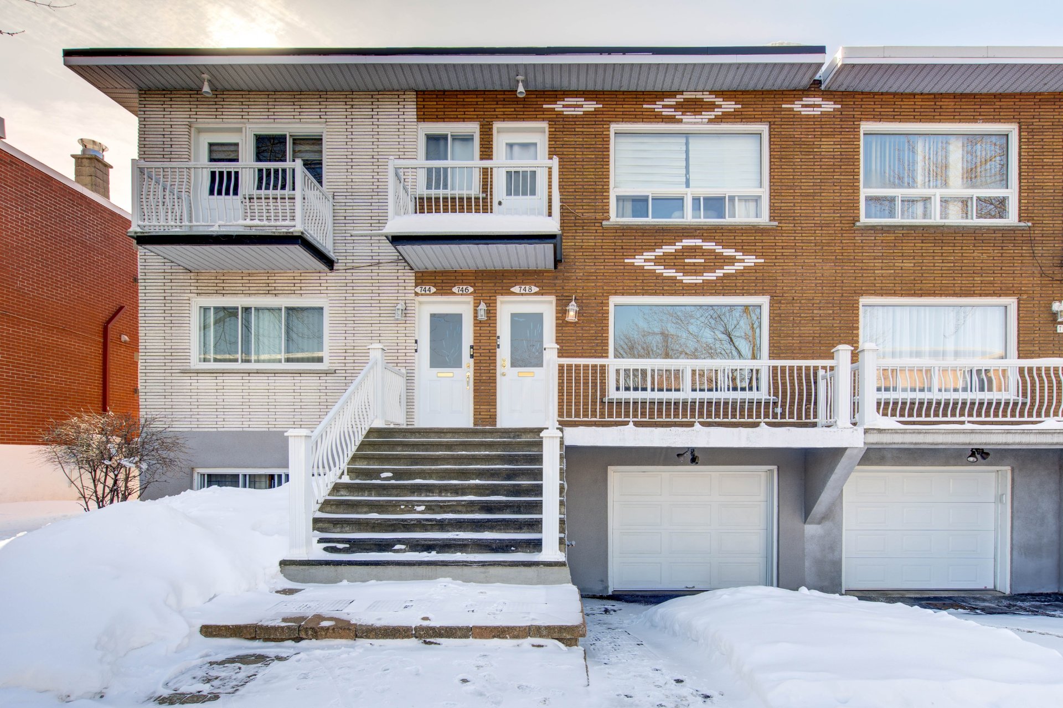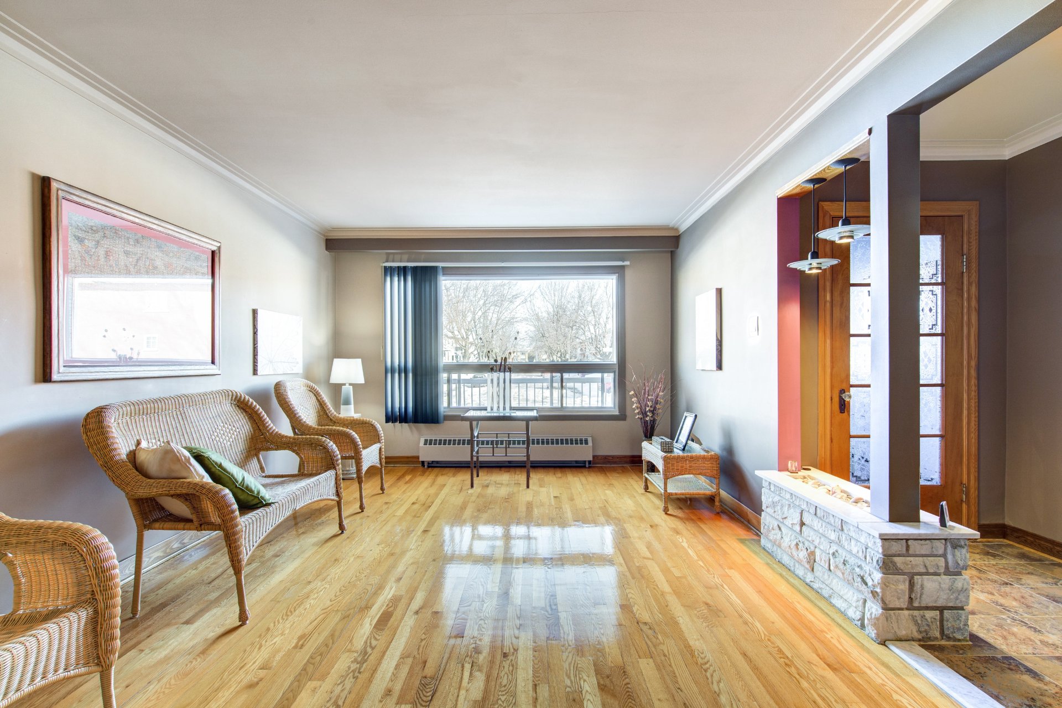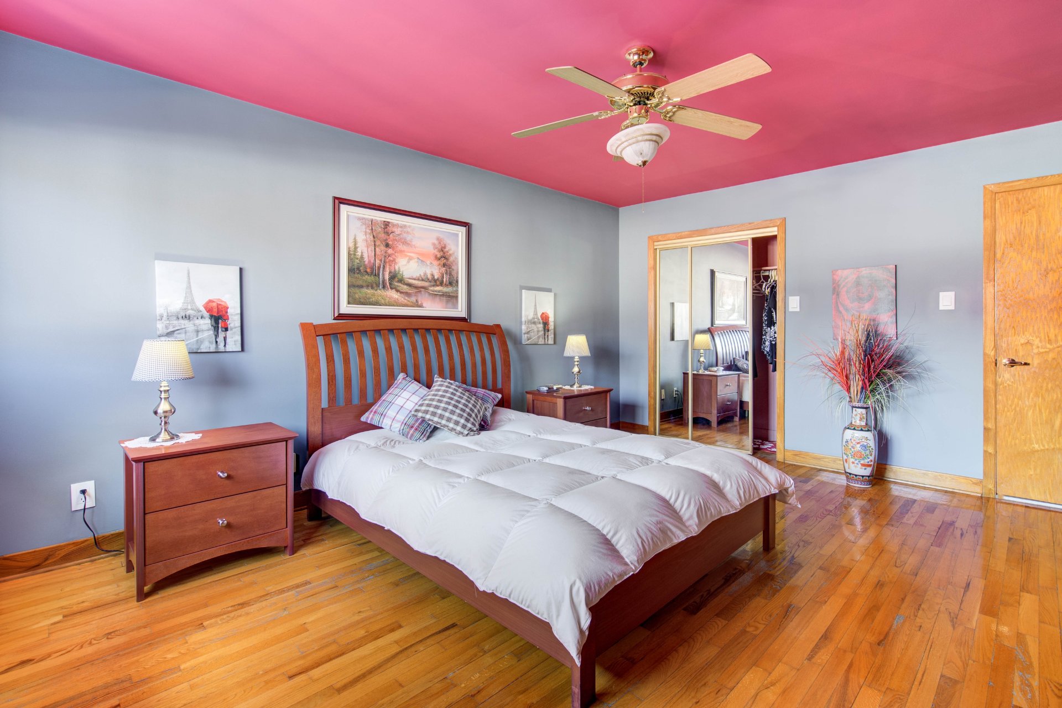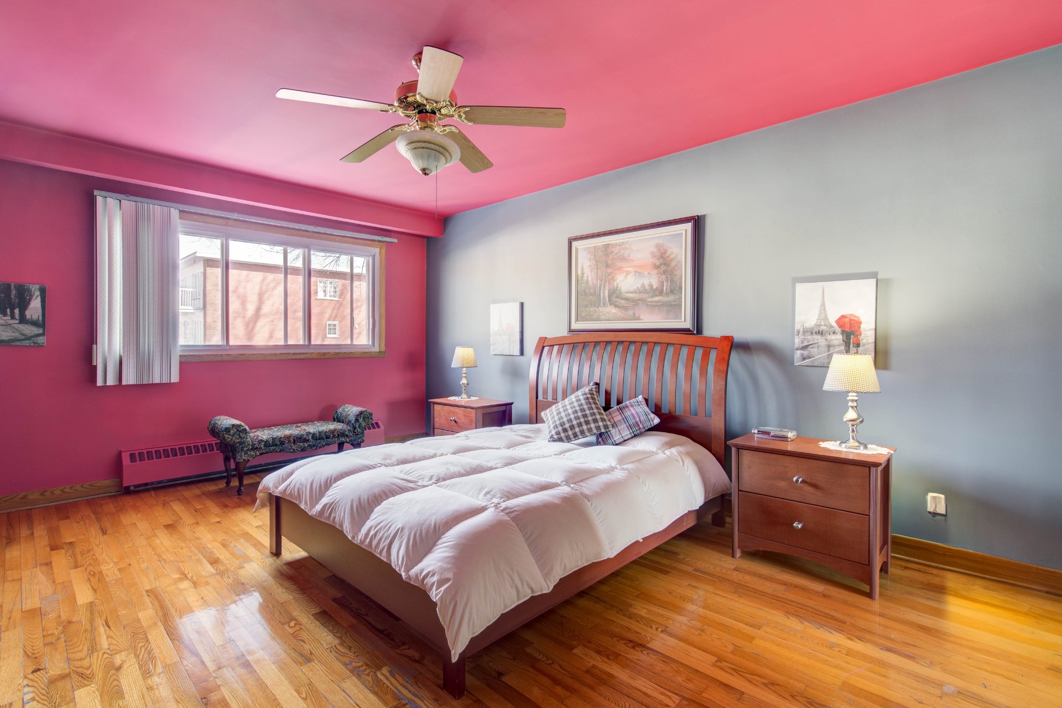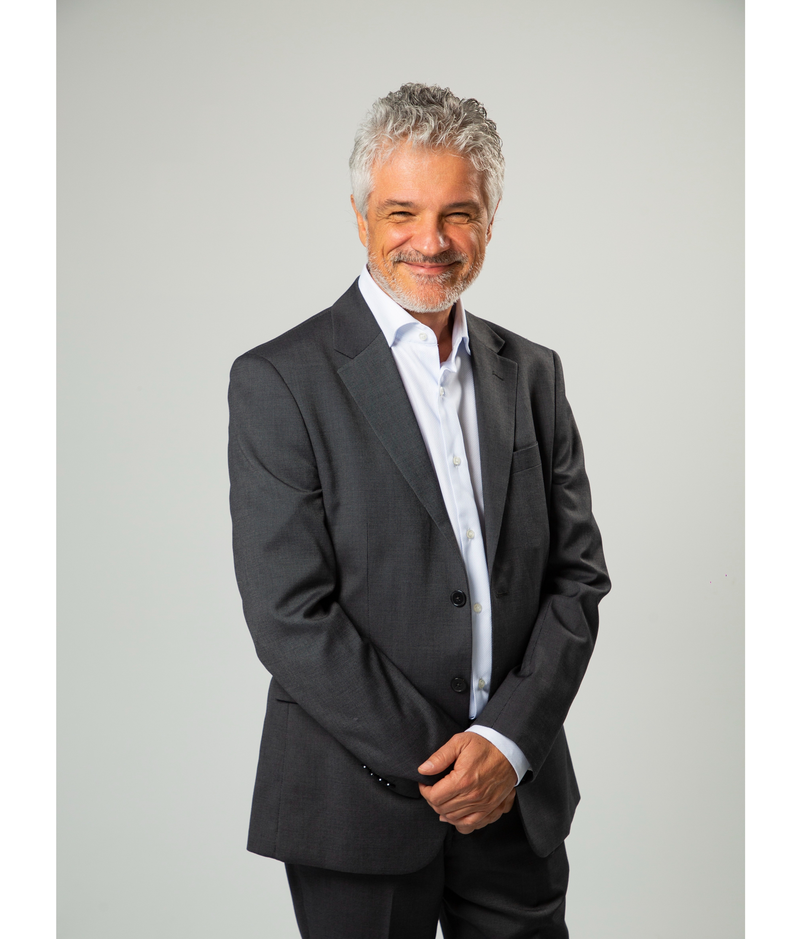- Follow Us:
- 438-387-5743
Broker's Remark
Beautiful triplex in a sought-after LaSalle neighborhood, nestled in a quiet area just steps from the waterfront. Close to all amenities (schools, parks, shops, public transit), it features a tandem garage and driveway parking. Perfect for investors or multi-generational living. A rare opportunity not to be missed! See ADDENDUM.
Addendum
Discover this exceptional triplex in the highly
sought-after area of LaSalle! Nestled in a quiet and
family-friendly sector, this property offers a perfect
blend of convenience and tranquility. Ideally situated
close to all amenities, including schools, parks, shopping,
public transit, and just steps from the scenic waterfront,
this is an opportunity you don't want to miss.
This well-maintained triplex features a spacious tandem
garage and additional driveway parking for one car,
ensuring ample space for your vehicles. Whether you're an
investor or looking for a multi-generational living option,
this property is a fantastic choice.
Don't miss out on this rare opportunity to own a triplex in
one of LaSalle's most desirable locations!
DESCRIPTION:
- 6 1/2 on the main floor with basement
- 3 bedroom on the main floor with 1 in the basement
- Plenty of storage
- Seperate entrance to the basement
- 2 bathrooms in the main unit, in which one is in the
basement
- 2 4 1/2 units on the second floor
- Tandem garage
- 1 parking spot in the driveway
PROXIMITY:
- Within walking distance to IGA and Super C grocery stores
- Within walking distance to Pharmaprix and Jean-Coutu
pharmacies
- Several coffee shops and restaurants nearby
- Near Blvd. De La Verandrye bringing you towards downtown,
the Champlain bridge and the Mercier bridge
- 5 minutes by car to the Lasalle Hospital
- Several daycares nearby including: Garderie Centre de
l'Exploration, Garderie Centre d'Imagination, Garderie
Centre Soleil Montessori
- Several primary schools nearby including: École primaire
des Découvreurs, École primaire Notre-Dame-des-Rapides,
Allion
- Close to secondary schools : Lasalle Community
Comprehensive High School, École secondaire Cavelier-De
LaSalle
- Close to several parks including Riverside park offering
a mix of activities
INCLUDED
Blinds, Dishwasher, fridge, stove, washer and dryer
| BUILDING | |
|---|---|
| Type | Triplex |
| Style | Semi-detached |
| Dimensions | 47x35 P |
| Lot Size | 318 MC |
| Floors | 2 |
| Year Constructed | 1966 |
| EVALUATION | |
|---|---|
| Year | 2025 |
| Lot | $ 322,900 |
| Building | $ 465,500 |
| Total | $ 788,400 |
| EXPENSES | |
|---|---|
| Municipal Taxes (2025) | $ 5093 / year |
| School taxes (2025) | $ 649 / year |
| ROOM DETAILS | |||
|---|---|---|---|
| Room | Dimensions | Level | Flooring |
| Hallway | 4.5 x 7.0 P | Ground Floor | Ceramic tiles |
| Living room | 11.10 x 17.0 P | Ground Floor | Wood |
| Dining room | 11.10 x 9.11 P | Ground Floor | Wood |
| Kitchen | 11.9 x 10.0 P | Ground Floor | Ceramic tiles |
| Dinette | 11.10 x 7.9 P | Ground Floor | Ceramic tiles |
| Bedroom | 10.7 x 11.11 P | Ground Floor | Wood |
| Bedroom | 10.6 x 15.5 P | Ground Floor | Wood |
| Bathroom | 9.3 x 7.0 P | Ground Floor | Ceramic tiles |
| Primary bedroom | 12.10 x 17.0 P | Ground Floor | Wood |
| Hallway | 6.9 x 4.3 P | Basement | Ceramic tiles |
| Family room | 20.11 x 25.5 P | Basement | Parquetry |
| Bedroom | 10.0 x 10.3 P | Basement | Parquetry |
| Bathroom | 6.5 x 7.5 P | Basement | Ceramic tiles |
| Laundry room | 10.0 x 18.2 P | Basement | Concrete |
| Other | 11.8 x 15.8 P | Ground Floor | Ceramic tiles |
| CHARACTERISTICS | |
|---|---|
| Landscaping | Fenced, Fenced, Fenced, Fenced, Fenced |
| Heating system | Hot water, Hot water, Hot water, Hot water, Hot water |
| Water supply | Municipality, Municipality, Municipality, Municipality, Municipality |
| Heating energy | Bi-energy, Electricity, Heating oil, Bi-energy, Electricity, Heating oil, Bi-energy, Electricity, Heating oil, Bi-energy, Electricity, Heating oil, Bi-energy, Electricity, Heating oil |
| Windows | Aluminum, Aluminum, Aluminum, Aluminum, Aluminum |
| Foundation | Poured concrete, Poured concrete, Poured concrete, Poured concrete, Poured concrete |
| Rental appliances | Water heater, Water heater, Water heater, Water heater, Water heater |
| Siding | Brick, Brick, Brick, Brick, Brick |
| Proximity | Highway, Cegep, Hospital, Park - green area, Elementary school, High school, Public transport, Bicycle path, Cross-country skiing, Daycare centre, Highway, Cegep, Hospital, Park - green area, Elementary school, High school, Public transport, Bicycle path, Cross-country skiing, Daycare centre, Highway, Cegep, Hospital, Park - green area, Elementary school, High school, Public transport, Bicycle path, Cross-country skiing, Daycare centre, Highway, Cegep, Hospital, Park - green area, Elementary school, High school, Public transport, Bicycle path, Cross-country skiing, Daycare centre, Highway, Cegep, Hospital, Park - green area, Elementary school, High school, Public transport, Bicycle path, Cross-country skiing, Daycare centre |
| Basement | Finished basement, Finished basement, Finished basement, Finished basement, Finished basement |
| Parking | Outdoor, Garage, Outdoor, Garage, Outdoor, Garage, Outdoor, Garage, Outdoor, Garage |
| Sewage system | Municipal sewer, Municipal sewer, Municipal sewer, Municipal sewer, Municipal sewer |
| Window type | Sliding, Sliding, Sliding, Sliding, Sliding |
| Zoning | Residential, Residential, Residential, Residential, Residential |
| Garage | Tandem, Tandem, Tandem, Tandem, Tandem |
| Roofing | Asphalt and gravel, Asphalt and gravel, Asphalt and gravel, Asphalt and gravel, Asphalt and gravel |
| Driveway | Asphalt, Asphalt, Asphalt, Asphalt, Asphalt |
marital
age
household income
Age of Immigration
common languages
education
ownership
Gender
construction date
Occupied Dwellings
employment
transportation to work
work location
| BUILDING | |
|---|---|
| Type | Triplex |
| Style | Semi-detached |
| Dimensions | 47x35 P |
| Lot Size | 318 MC |
| Floors | 2 |
| Year Constructed | 1966 |
| EVALUATION | |
|---|---|
| Year | 2025 |
| Lot | $ 322,900 |
| Building | $ 465,500 |
| Total | $ 788,400 |
| EXPENSES | |
|---|---|
| Municipal Taxes (2025) | $ 5093 / year |
| School taxes (2025) | $ 649 / year |

