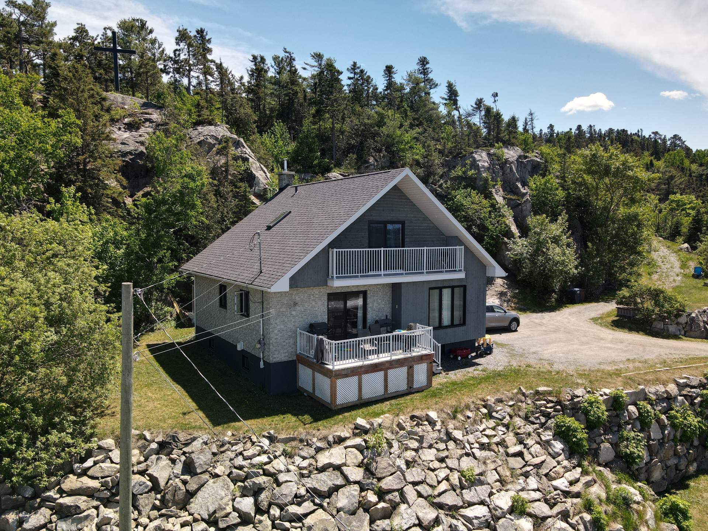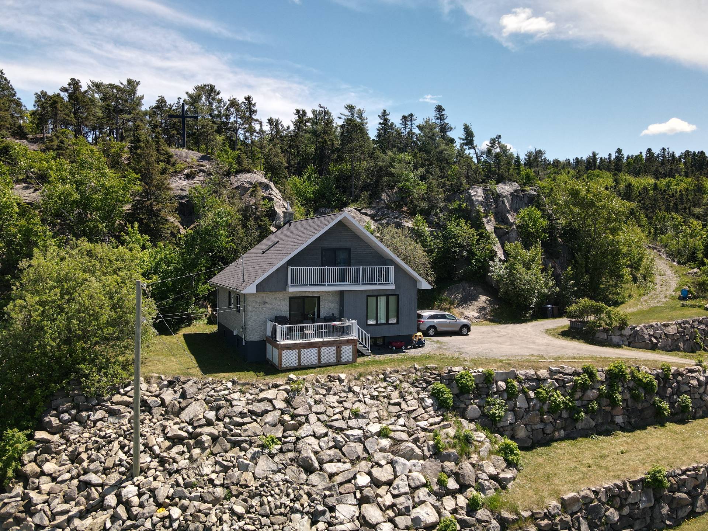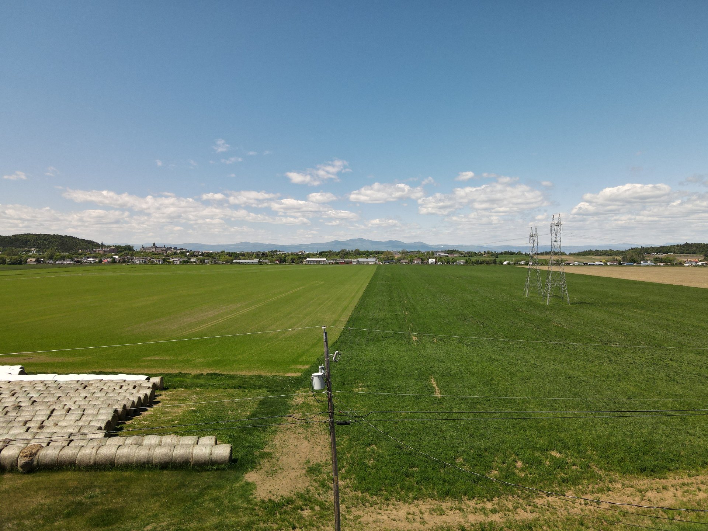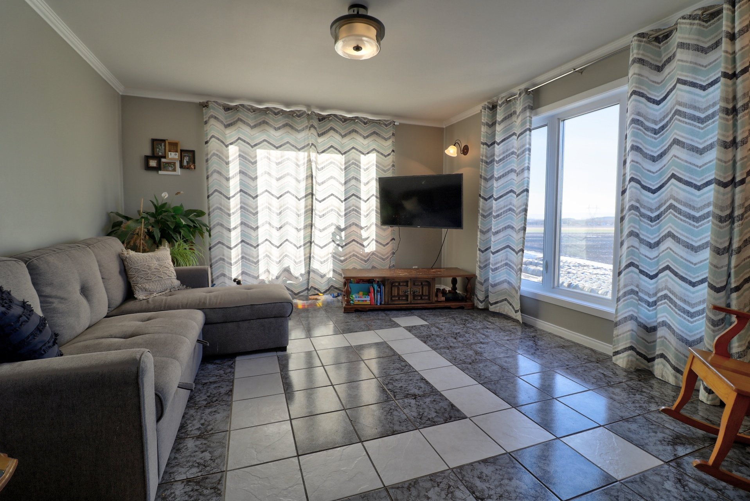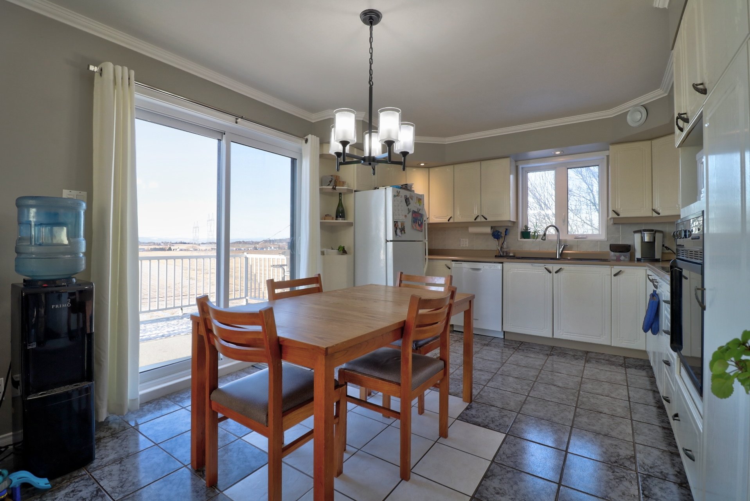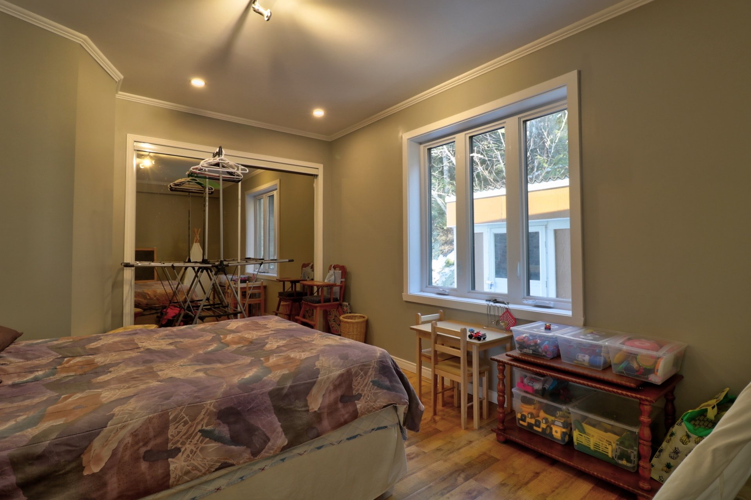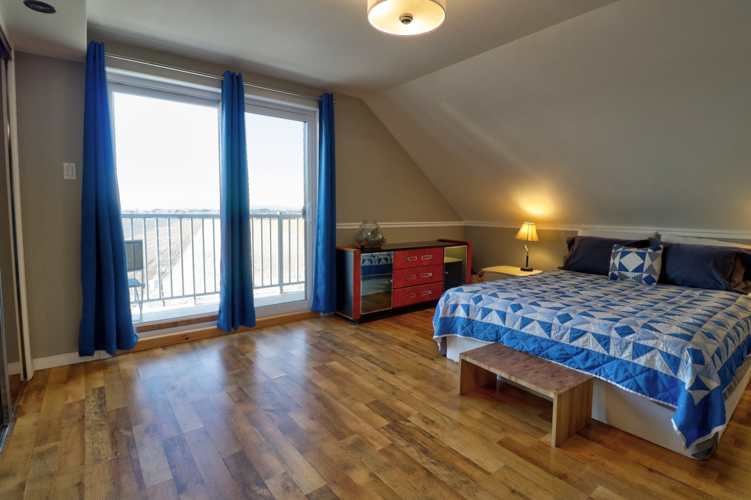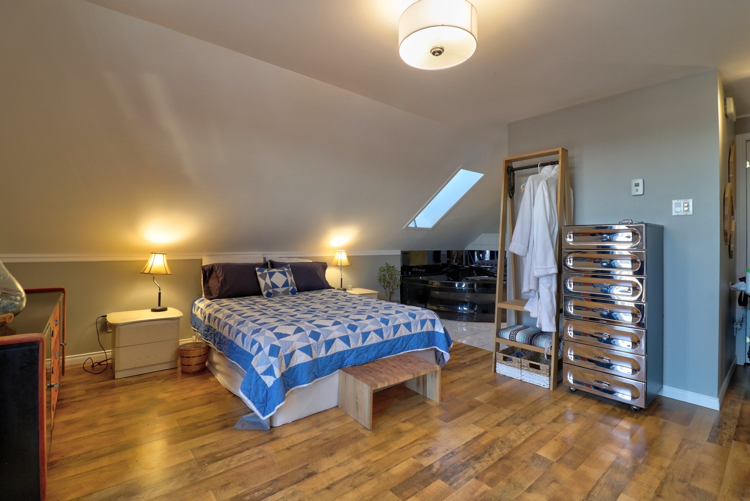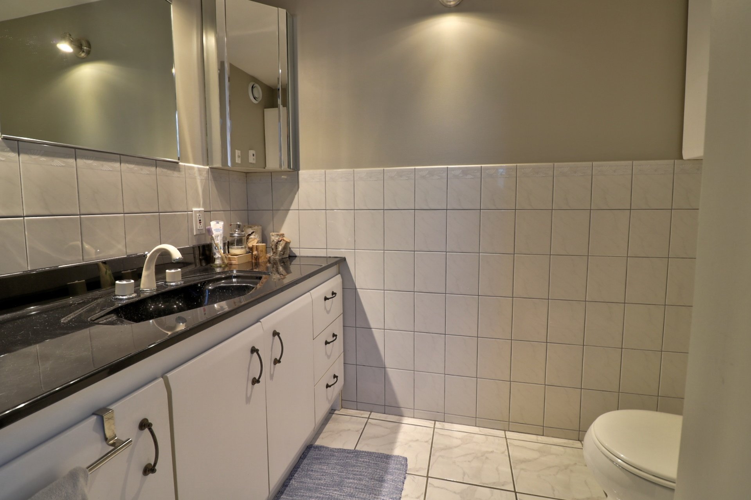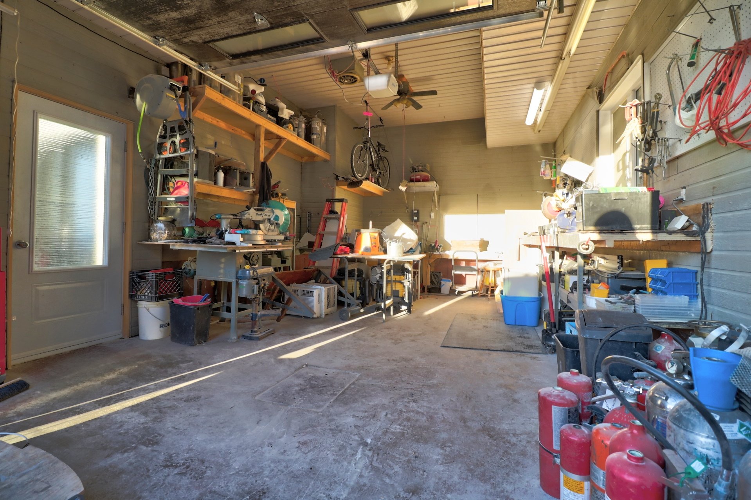- Follow Us:
- 438-387-5743
Broker's Remark
Addendum
Loading...
| BUILDING | |
|---|---|
| Type | One-and-a-half-storey house |
| Style | Detached |
| Dimensions | 9.2x10.4 M |
| Lot Size | 3,078 MC |
| Floors | 0 |
| Year Constructed | 1993 |
| EVALUATION | |
|---|---|
| Year | 2023 |
| Lot | $ 37,100 |
| Building | $ 542,700 |
| Total | $ 579,800 |
| EXPENSES | |
|---|---|
| Energy cost | $ 3300 / year |
| Municipal Taxes (2023) | $ 4995 / year |
| School taxes (2023) | $ 341 / year |
| ROOM DETAILS | |||
|---|---|---|---|
| Room | Dimensions | Level | Flooring |
| Living room | 12.11 x 14.5 P | Ground Floor | Ceramic tiles |
| Kitchen | 17.4 x 11.5 P | Ground Floor | Ceramic tiles |
| Bedroom | 10.7 x 14.8 P | Ground Floor | Floating floor |
| Bathroom | 8.5 x 13.3 P | Ground Floor | Ceramic tiles |
| Primary bedroom | 12.2 x 14.5 P | 2nd Floor | Floating floor |
| Bathroom | 7.1 x 11.7 P | 2nd Floor | Ceramic tiles |
| Bedroom | 11.0 x 20.8 P | 2nd Floor | Floating floor |
| Family room | 18.4 x 17.1 P | Basement | Floating floor |
| Bedroom | 8.5 x 10.8 P | Basement | Floating floor |
| Storage | 10.8 x 17.0 P | Basement | Concrete |
| CHARACTERISTICS | |
|---|---|
| Water supply | Other |
| Heating energy | Wood, Electricity |
| Equipment available | Central vacuum cleaner system installation, Ventilation system |
| Windows | Aluminum, PVC |
| Foundation | Poured concrete |
| Siding | Wood, Brick |
| Distinctive features | No neighbours in the back, Cul-de-sac |
| Proximity | Cegep, Hospital, Park - green area, Elementary school, High school, Cross-country skiing, Daycare centre |
| Sewage system | Sealed septic tank |
| Window type | Crank handle |
| Roofing | Asphalt shingles |
| View | Mountain |
| Zoning | Agricultural |
marital
age
household income
Age of Immigration
common languages
education
ownership
Gender
construction date
Occupied Dwellings
employment
transportation to work
work location
| BUILDING | |
|---|---|
| Type | One-and-a-half-storey house |
| Style | Detached |
| Dimensions | 9.2x10.4 M |
| Lot Size | 3,078 MC |
| Floors | 0 |
| Year Constructed | 1993 |
| EVALUATION | |
|---|---|
| Year | 2023 |
| Lot | $ 37,100 |
| Building | $ 542,700 |
| Total | $ 579,800 |
| EXPENSES | |
|---|---|
| Energy cost | $ 3300 / year |
| Municipal Taxes (2023) | $ 4995 / year |
| School taxes (2023) | $ 341 / year |

