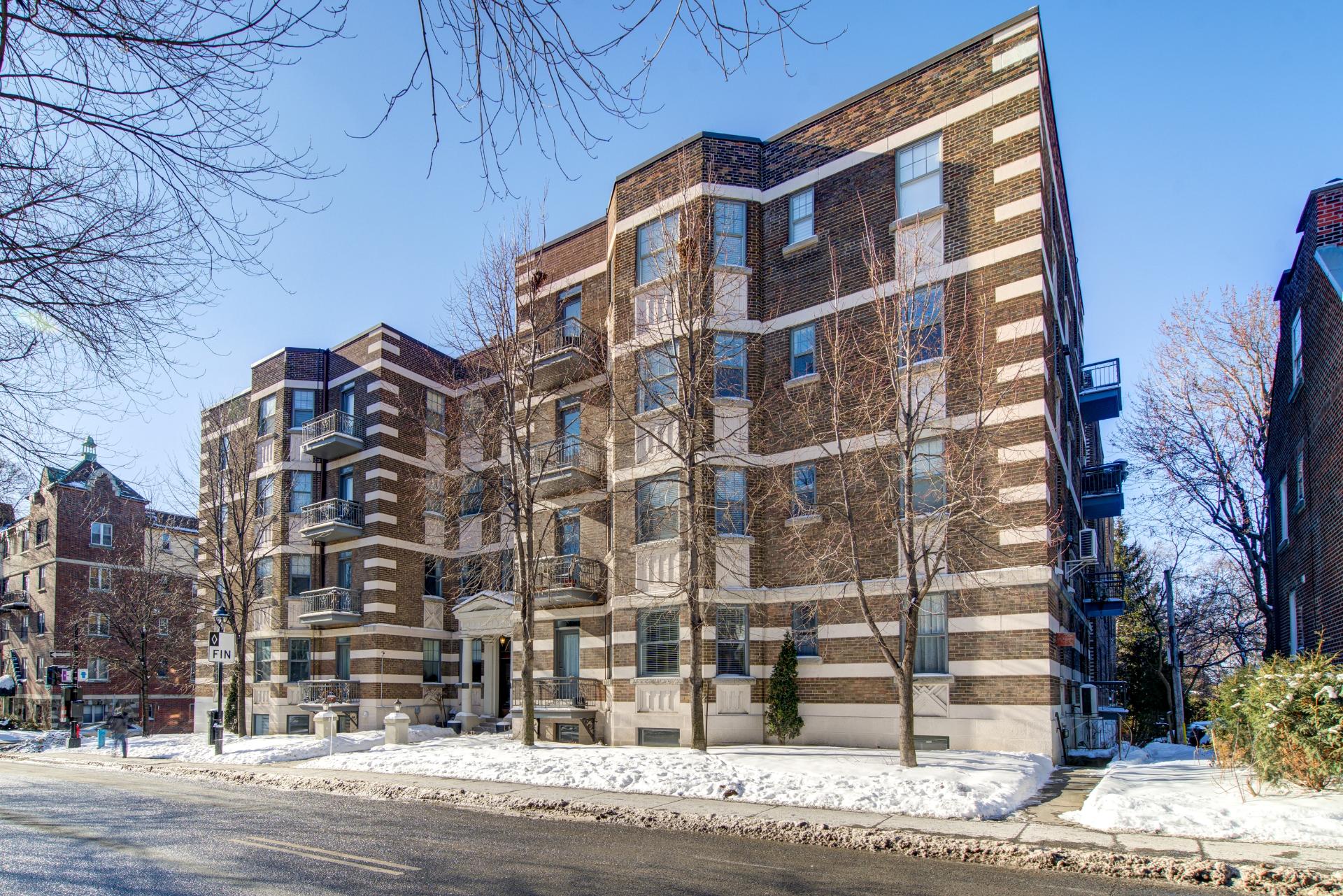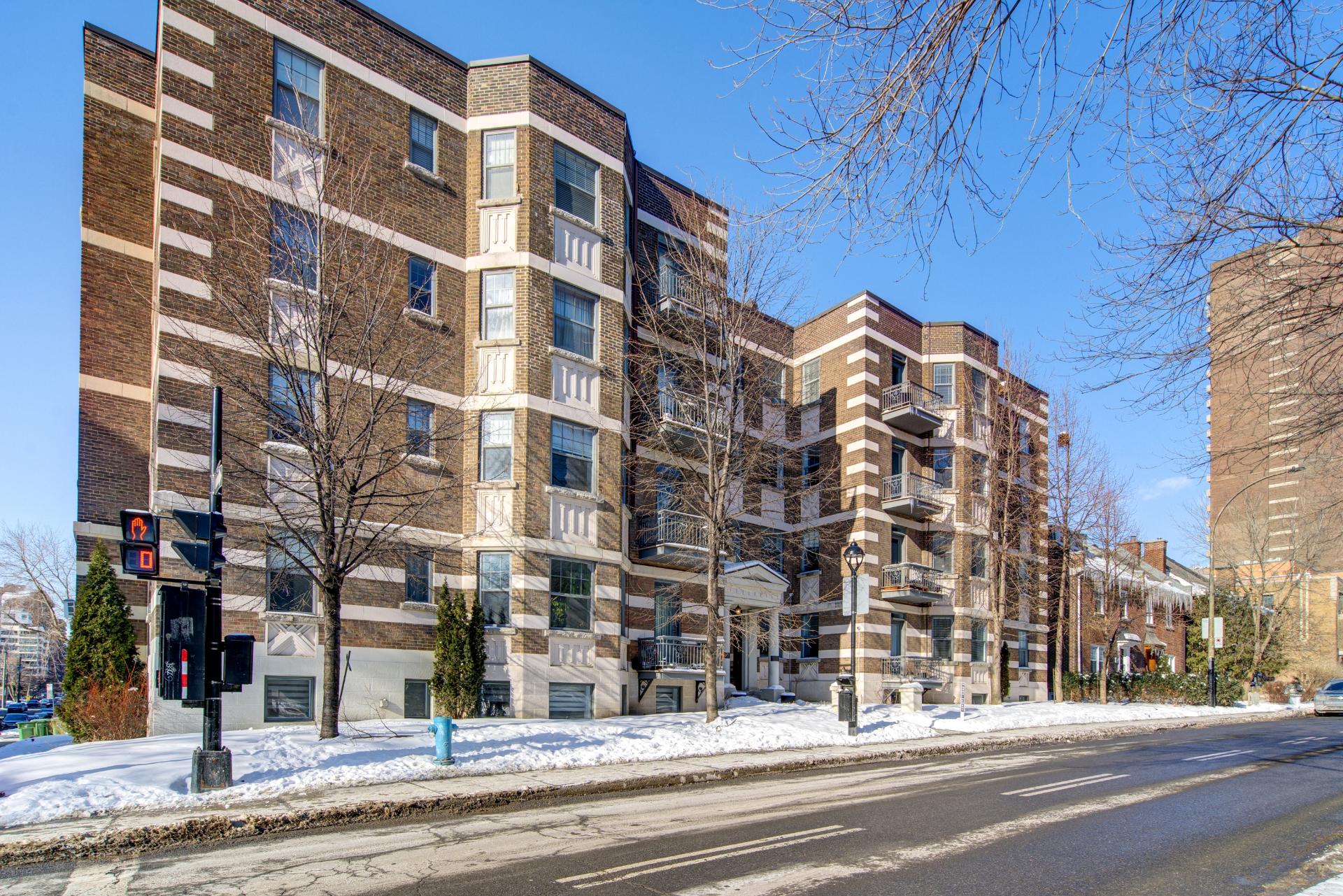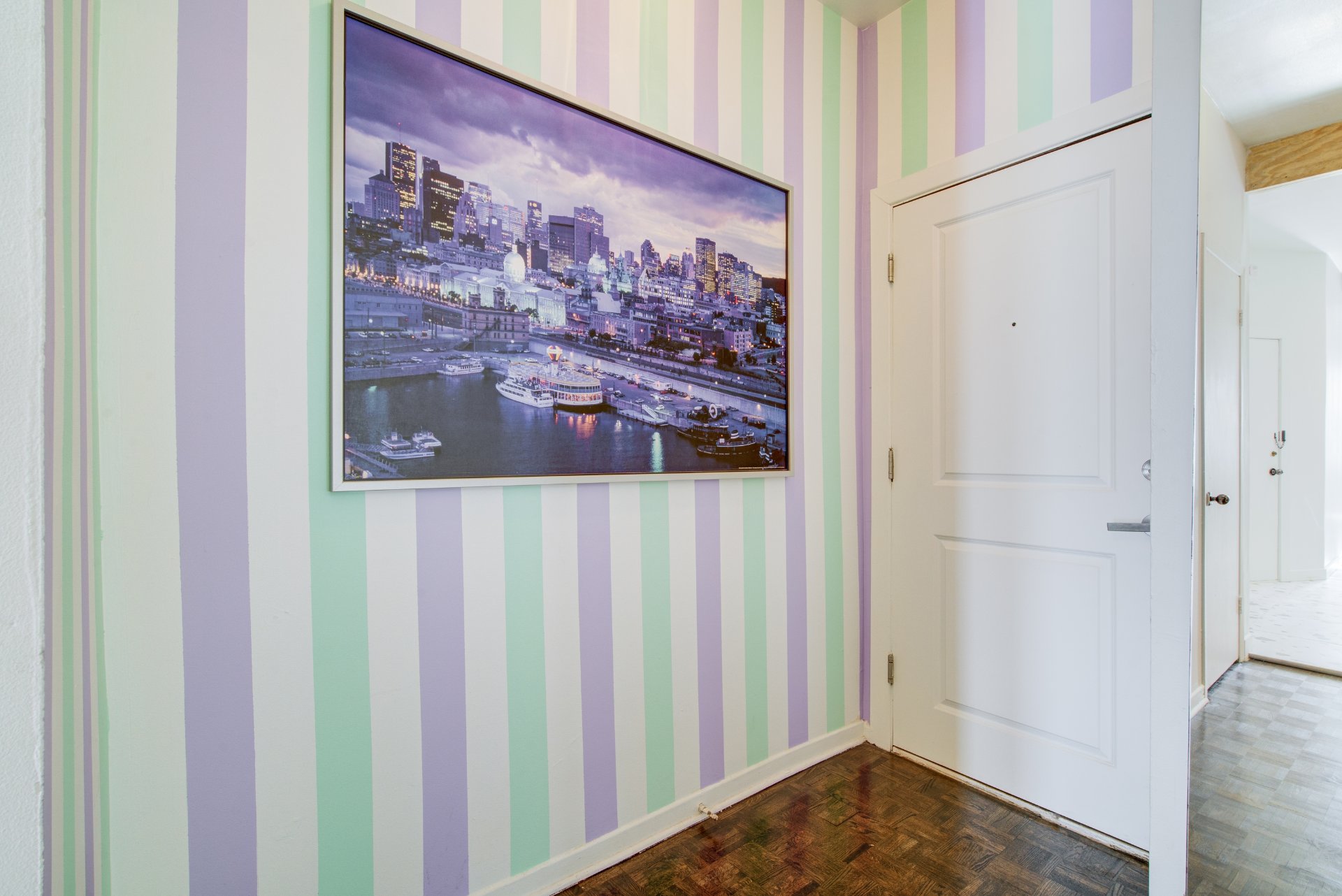- Follow Us:
- 438-387-5743
Broker's Remark
Wow, Wow, Wow... Are you looking for 9 feet high ceilings condo, a perfect location where everything is walking distance, a condo full of light, modern, zen and elegant where you can also have a furry friend? So you are here! This condo is waiting for you!! N.B Condo/co-ownership fees of 540$/mth includes maintenance (maintenance), contingency funds, concierge, building insurance, hot water and municipal and school taxes. Also, municipal and school taxes amount is for the whole building. This amount is divided amongst the co-owners.
Addendum
Condo/co-ownership fees include maintenance (maintenance),
contingency funds, concierge, building insurance, hot water
and municipal and school taxes.
Private gym
Laundry room included
Possibility to sell the furniture also from the unit
Pet allowed (with some restrictions)
Municipal assessments and taxes are shown for the entire
building.
For financing, all must be done with the Caisse Desjardins
only.
20% down payment required
INCLUDED
Washer
EXCLUDED
Refrigerator, Oven, Dishwasher, Microwave
| BUILDING | |
|---|---|
| Type | Apartment |
| Style | Detached |
| Dimensions | 0x0 |
| Lot Size | 0 |
| Floors | 4 |
| Year Constructed | 1932 |
| EVALUATION | |
|---|---|
| Year | 0 |
| Lot | $ 0 |
| Building | $ 0 |
| Total | $ 0 |
| EXPENSES | |
|---|---|
| Co-ownership fees | $ 6480 / year |
| Common expenses/Rental | $ 0 / year |
| Municipal Taxes (2025) | $ 1 / year |
| School taxes (2025) | $ 1 / year |
| ROOM DETAILS | |||
|---|---|---|---|
| Room | Dimensions | Level | Flooring |
| Hallway | 7.1 x 3.10 P | 3rd Floor | Parquetry |
| Primary bedroom | 12.6 x 14.0 P | 3rd Floor | Parquetry |
| Bathroom | 6.6 x 8.11 P | 3rd Floor | Ceramic tiles |
| Kitchen | 13.7 x 15.6 P | 3rd Floor | Ceramic tiles |
| Living room | 15.6 x 14.8 P | 3rd Floor | Parquetry |
| CHARACTERISTICS | |
|---|---|
| Heating system | Electric baseboard units |
| Water supply | Municipality |
| Heating energy | Electricity |
| Easy access | Elevator |
| Proximity | Highway, Cegep, Hospital, Park - green area, Elementary school, High school, Public transport, University, Daycare centre |
| Bathroom / Washroom | Adjoining to primary bedroom |
| Available services | Laundry room, Exercise room, Garbage chute, Indoor storage space |
| Sewage system | Municipal sewer |
| Zoning | Residential |
| Restrictions/Permissions | Smoking not allowed, Short-term rentals not allowed, Pets allowed with conditions |
| Equipment available | Private balcony |
marital
age
household income
Age of Immigration
common languages
education
ownership
Gender
construction date
Occupied Dwellings
employment
transportation to work
work location
| BUILDING | |
|---|---|
| Type | Apartment |
| Style | Detached |
| Dimensions | 0x0 |
| Lot Size | 0 |
| Floors | 4 |
| Year Constructed | 1932 |
| EVALUATION | |
|---|---|
| Year | 0 |
| Lot | $ 0 |
| Building | $ 0 |
| Total | $ 0 |
| EXPENSES | |
|---|---|
| Co-ownership fees | $ 6480 / year |
| Common expenses/Rental | $ 0 / year |
| Municipal Taxes (2025) | $ 1 / year |
| School taxes (2025) | $ 1 / year |






























