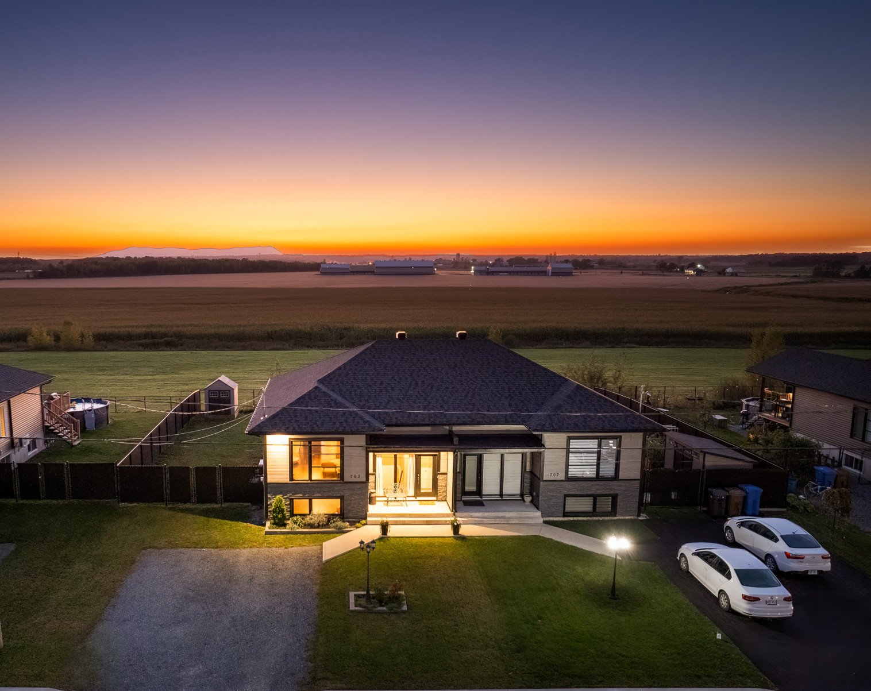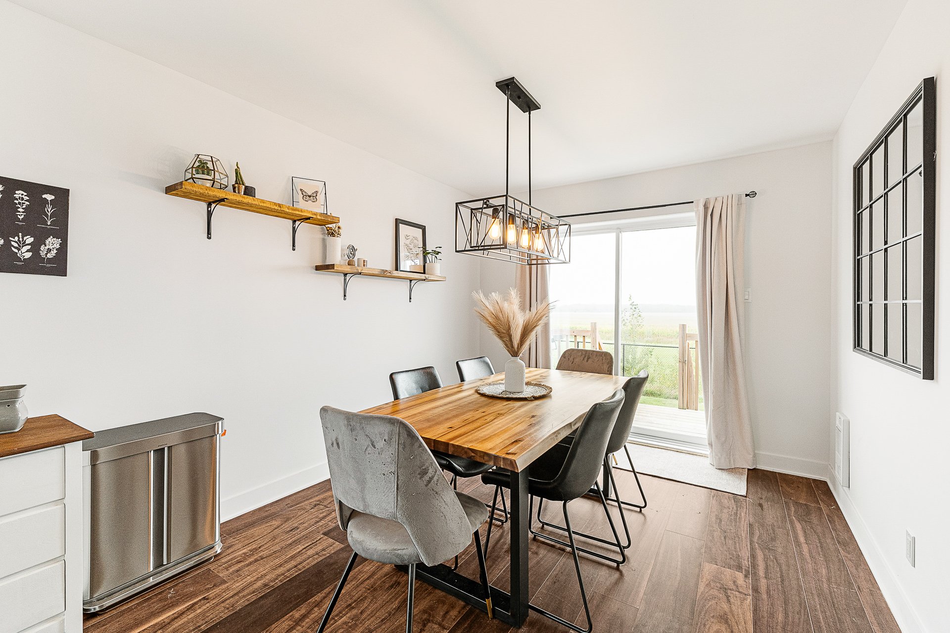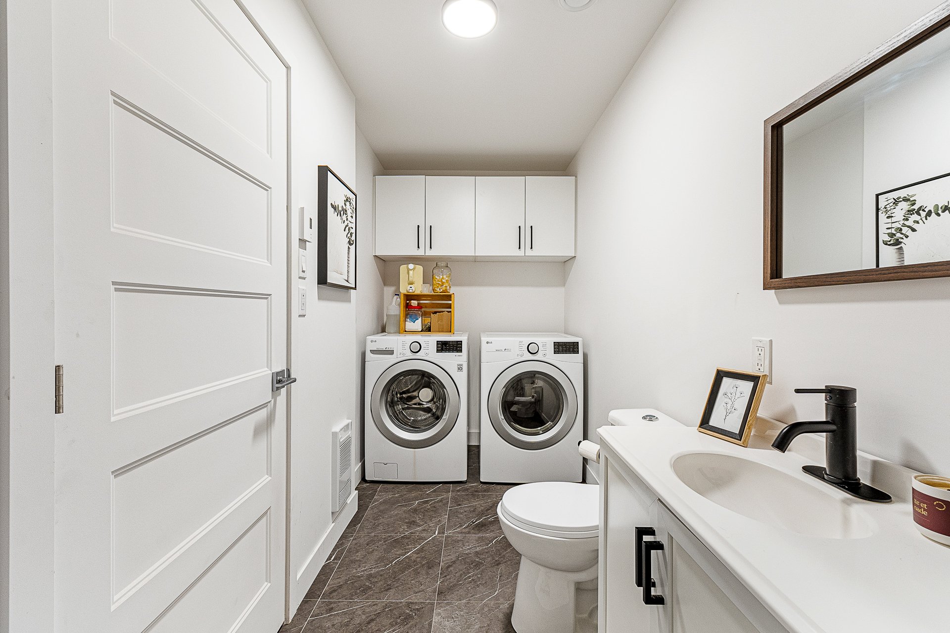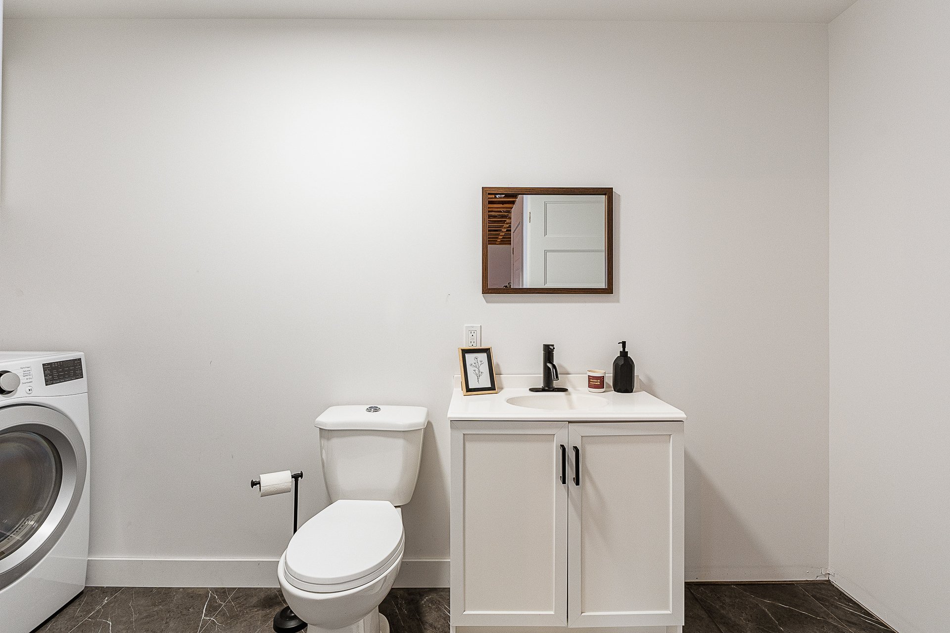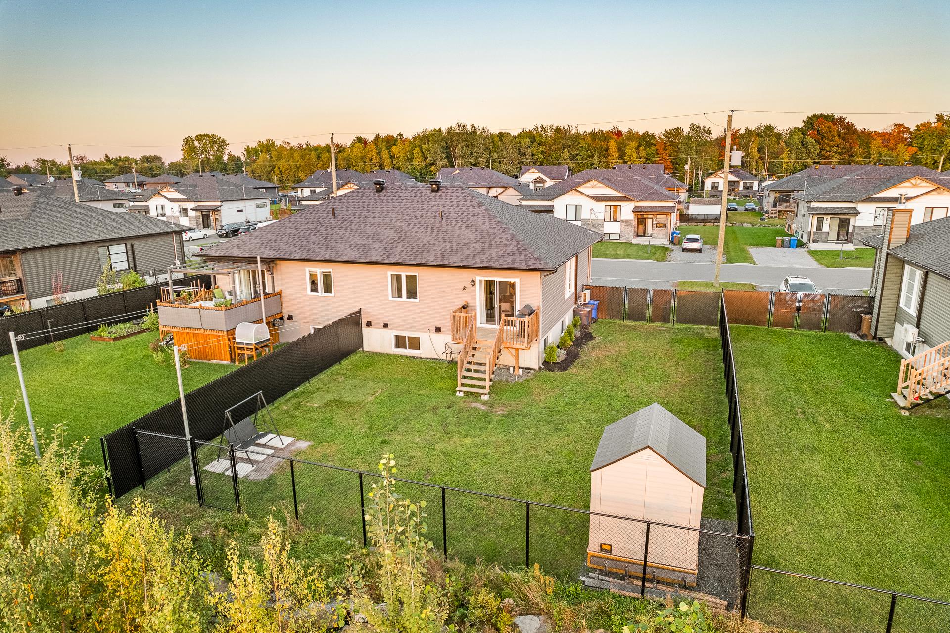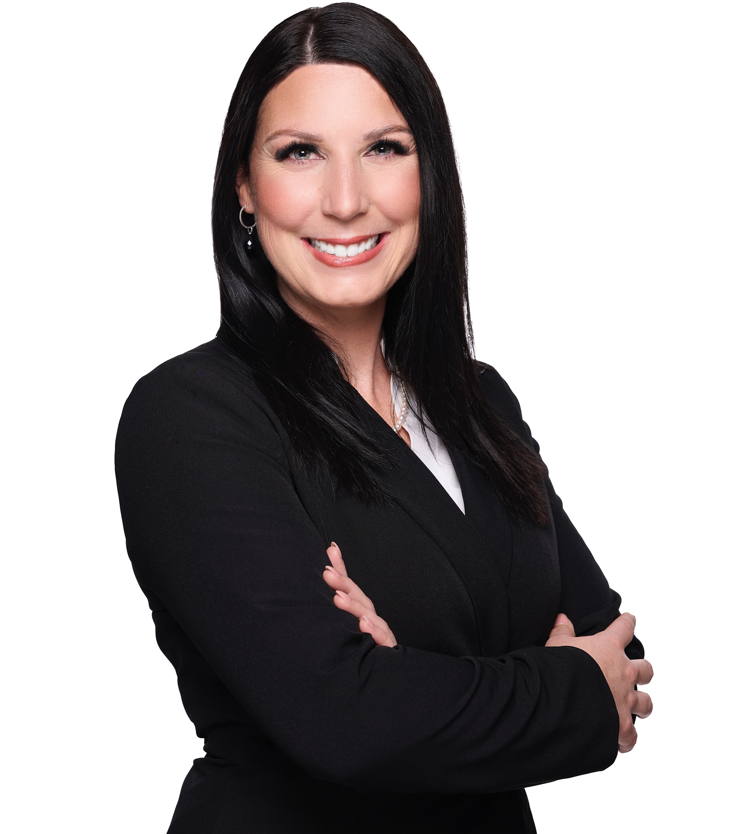- Follow Us:
- 438-387-5743
Broker's Remark
Are you looking for an impeccable and affordable property? Here it is! Stunning semi-detached home offering numerous possibilities, with abundant windows ensuring beautiful light and views of the fields and mountains. Built in 2021 in an open concept style, featuring 2 bedrooms (possibility for a 3rd), 1.5 bathrooms, a lovely kitchen, and a dining area opening onto the back balcony, which provides access to a fully fenced yard. Come enjoy the sunsets over the mountains from your own balcony. Contact me!
Addendum
*Located just 3 minutes from Roxton Pond Primary School, 15
minutes from downtown Granby, and 30 minutes from
skiing/golf in Bromont.
*Still under the new home warranty (GCR).
*Plumbing is already in place for a shower in the basement
bathroom.
INCLUDED
Rods, lighting fixtures, air exchanger, central vacuum and its accessories, wall heat pump, electric car terminal the shed and its 'stand'.
EXCLUDED
Personnel effects of the seller.
| BUILDING | |
|---|---|
| Type | Bungalow |
| Style | Semi-detached |
| Dimensions | 11.7x7.98 M |
| Lot Size | 537 MC |
| Floors | 0 |
| Year Constructed | 2021 |
| EVALUATION | |
|---|---|
| Year | 2024 |
| Lot | $ 79,600 |
| Building | $ 221,400 |
| Total | $ 301,000 |
| EXPENSES | |
|---|---|
| Energy cost | $ 1820 / year |
| Municipal Taxes (2024) | $ 2346 / year |
| School taxes (2024) | $ 186 / year |
| ROOM DETAILS | |||
|---|---|---|---|
| Room | Dimensions | Level | Flooring |
| Hallway | 12.4 x 3.9 P | Ground Floor | Ceramic tiles |
| Living room | 12.8 x 15.6 P | Ground Floor | Other |
| Dining room | 9.10 x 9.0 P | Ground Floor | Other |
| Kitchen | 12.3 x 12.4 P | Ground Floor | Other |
| Bedroom | 12.1 x 12.10 P | Ground Floor | Other |
| Bathroom | 8.7 x 10.1 P | Ground Floor | Ceramic tiles |
| Family room | 11.7 x 35.11 P | Basement | Other |
| Bedroom | 10.8 x 11.7 P | Basement | Other |
| Washroom | 4.10 x 12.9 P | Basement | Other |
| Storage | 3.3 x 10.0 P | Basement | Concrete |
| CHARACTERISTICS | |
|---|---|
| Driveway | Not Paved |
| Landscaping | Fenced, Landscape |
| Heating system | Space heating baseboards, Electric baseboard units |
| Water supply | Municipality |
| Heating energy | Electricity |
| Equipment available | Central vacuum cleaner system installation, Other, Ventilation system, Wall-mounted heat pump |
| Windows | PVC |
| Foundation | Poured concrete |
| Siding | Rock immitation, Vinyl |
| Distinctive features | No neighbours in the back, Cul-de-sac |
| Proximity | Other, Golf, Elementary school |
| Bathroom / Washroom | Seperate shower |
| Basement | 6 feet and over, Partially finished |
| Parking | Outdoor |
| Sewage system | Municipal sewer |
| Window type | Crank handle, French window |
| Roofing | Asphalt shingles |
| Topography | Flat |
| View | Other, Mountain |
| Zoning | Residential |
marital
age
household income
Age of Immigration
common languages
education
ownership
Gender
construction date
Occupied Dwellings
employment
transportation to work
work location
| BUILDING | |
|---|---|
| Type | Bungalow |
| Style | Semi-detached |
| Dimensions | 11.7x7.98 M |
| Lot Size | 537 MC |
| Floors | 0 |
| Year Constructed | 2021 |
| EVALUATION | |
|---|---|
| Year | 2024 |
| Lot | $ 79,600 |
| Building | $ 221,400 |
| Total | $ 301,000 |
| EXPENSES | |
|---|---|
| Energy cost | $ 1820 / year |
| Municipal Taxes (2024) | $ 2346 / year |
| School taxes (2024) | $ 186 / year |

