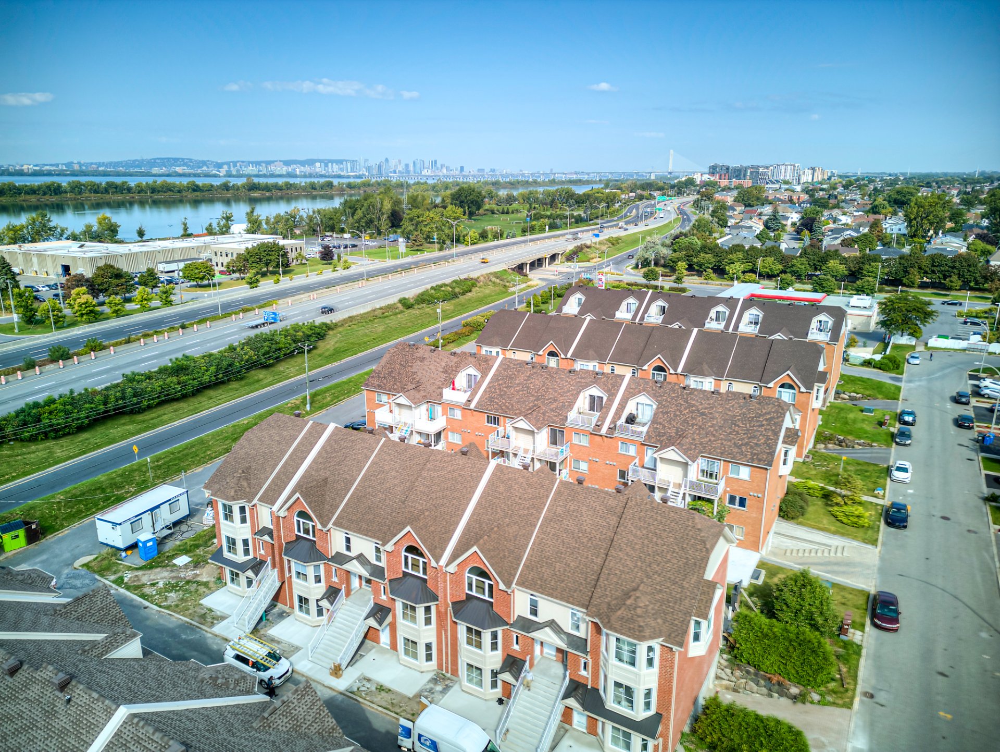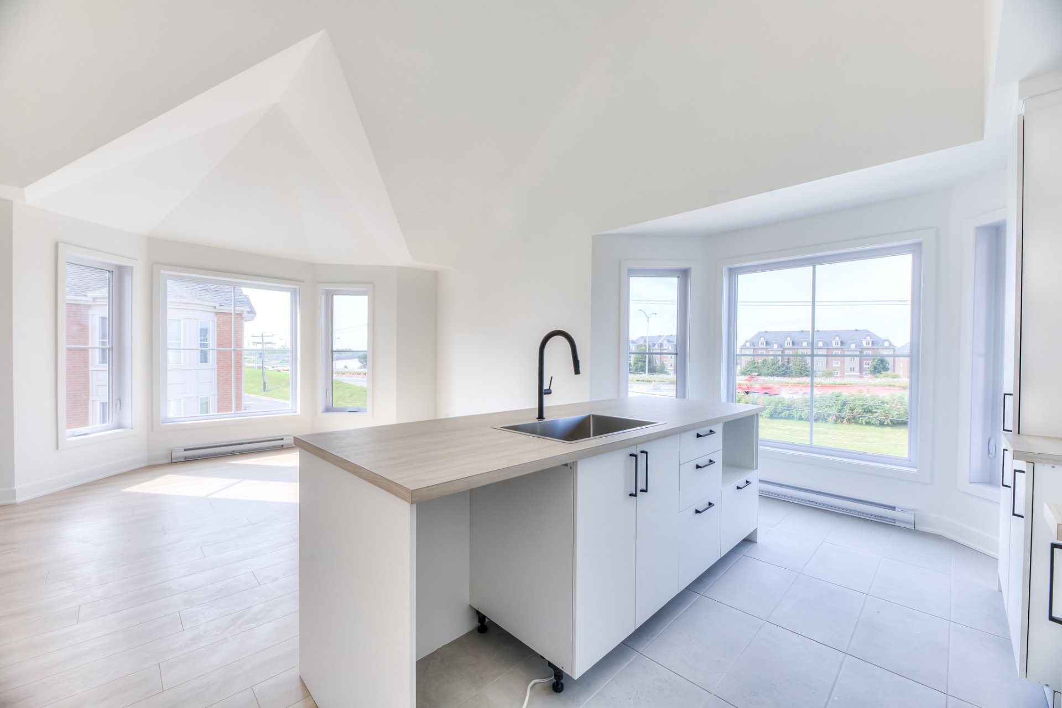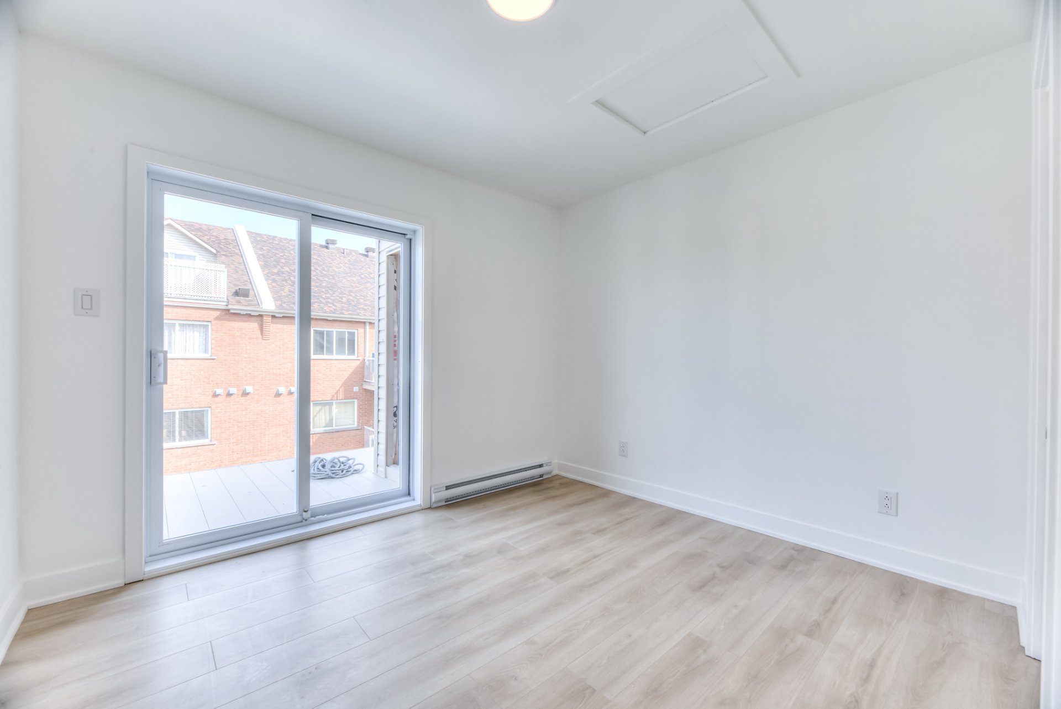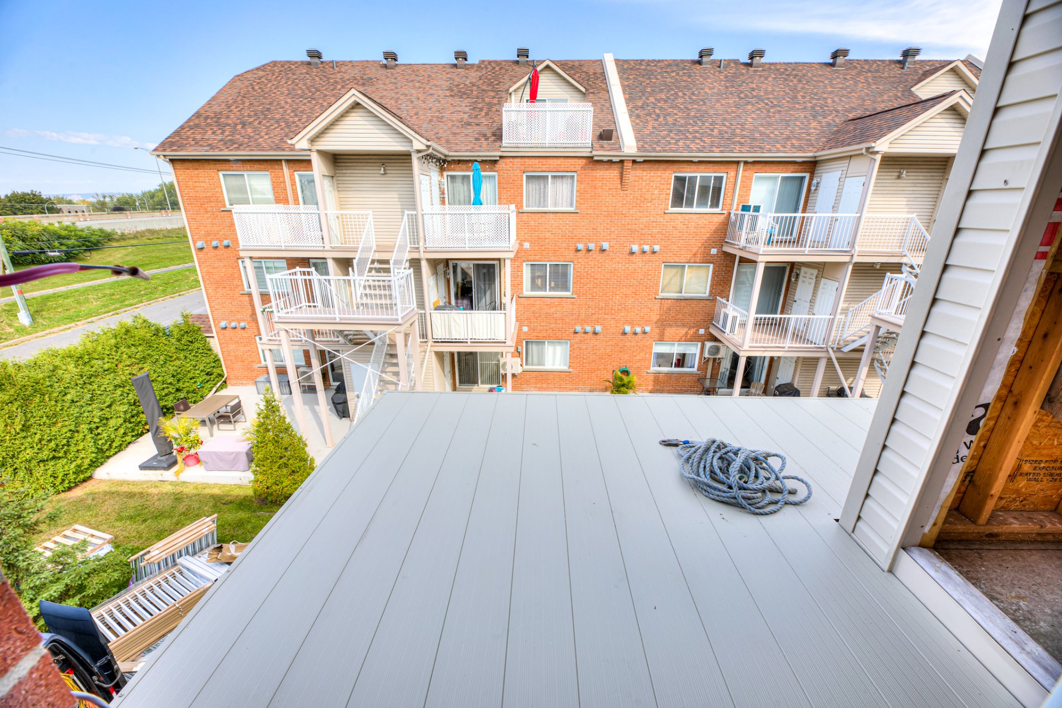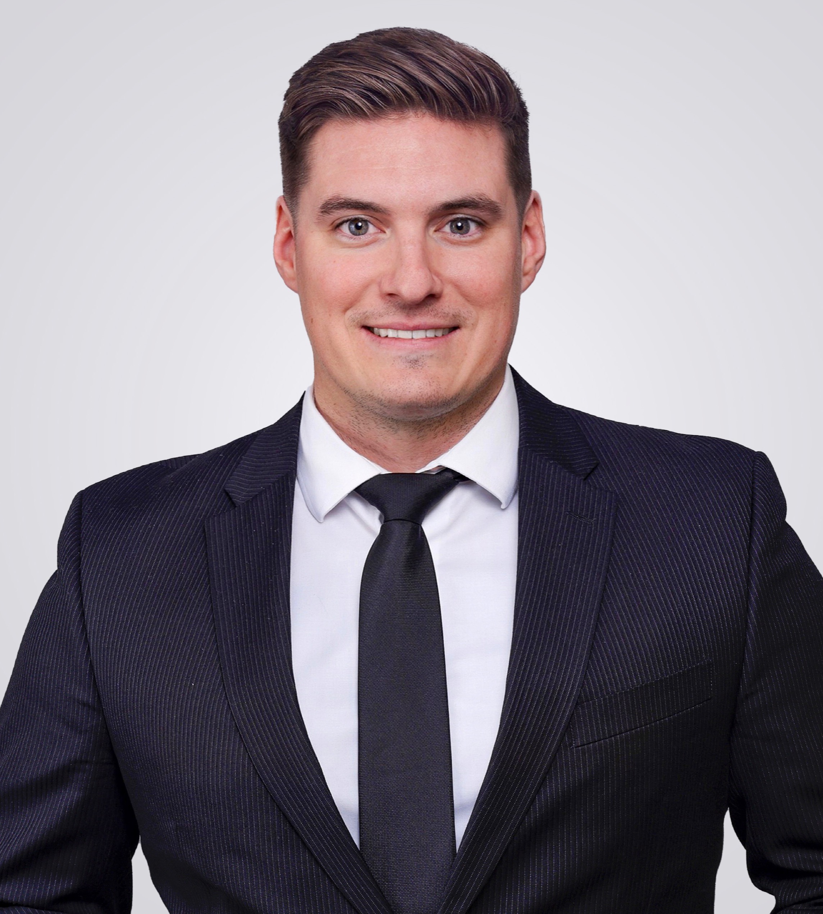- Follow Us:
- 438-387-5743
Broker's Remark
CORNER UNIT with 2 garages! Discover this magnificent new condo with its 17-foot cathedral ceilings, offering you grandeur and unequaled brightness with views of the city. Located in a prime location, this corner unit will seduce you with its choice of neutral materials for a modern and soothing atmosphere. It offers you two bedrooms, ideal for a family or for entertaining guests. Master bedroom with walk-in closet. Freestanding bath for relaxing baths. Live in a family-friendly neighborhood close to all amenities. To whom the chance!
Addendum
INCLUDED
Hot water tank, wall-mounted air conditioning, garage door opener
Loading...
| BUILDING | |
|---|---|
| Type | Apartment |
| Style | Attached |
| Dimensions | 0x0 |
| Lot Size | 0 |
| Floors | 3 |
| Year Constructed | 2024 |
| EVALUATION | |
|---|---|
| Year | 0 |
| Lot | $ 0 |
| Building | $ 0 |
| Total | $ 0 |
| EXPENSES | |
|---|---|
| Co-ownership fees | $ 2856 / year |
| Municipal Taxes | $ 0 / year |
| School taxes | $ 0 / year |
| ROOM DETAILS | |||
|---|---|---|---|
| Room | Dimensions | Level | Flooring |
| Hallway | 7.4 x 10.11 P | 3rd Floor | Floating floor |
| Dining room | 10.0 x 10.0 P | 3rd Floor | Floating floor |
| Living room | 13.7 x 11.6 P | 3rd Floor | Floating floor |
| Kitchen | 8.5 x 16.5 P | 3rd Floor | Ceramic tiles |
| Bathroom | 9.7 x 5.10 P | 3rd Floor | Ceramic tiles |
| Primary bedroom | 12.2 x 11.10 P | 3rd Floor | Floating floor |
| Walk-in closet | 6.4 x 5.11 P | 3rd Floor | Floating floor |
| Bedroom | 10.7 x 9.7 P | 3rd Floor | Floating floor |
| CHARACTERISTICS | |
|---|---|
| Heating system | Electric baseboard units |
| Water supply | Municipality |
| Heating energy | Electricity |
| Windows | PVC |
| Garage | Attached, Heated, Double width or more |
| Siding | Aluminum, Brick |
| Distinctive features | No neighbours in the back, Corner unit |
| Proximity | Highway, Cegep, Hospital, Park - green area, Elementary school, High school, Public transport, Bicycle path, Daycare centre |
| Bathroom / Washroom | Seperate shower |
| Parking | Garage |
| Sewage system | Municipal sewer |
| Window type | Crank handle |
| Roofing | Asphalt shingles |
| Topography | Flat |
| View | Water, City |
| Zoning | Residential |
| Cadastre - Parking (included in the price) | Garage |
marital
age
household income
Age of Immigration
common languages
education
ownership
Gender
construction date
Occupied Dwellings
employment
transportation to work
work location
| BUILDING | |
|---|---|
| Type | Apartment |
| Style | Attached |
| Dimensions | 0x0 |
| Lot Size | 0 |
| Floors | 3 |
| Year Constructed | 2024 |
| EVALUATION | |
|---|---|
| Year | 0 |
| Lot | $ 0 |
| Building | $ 0 |
| Total | $ 0 |
| EXPENSES | |
|---|---|
| Co-ownership fees | $ 2856 / year |
| Municipal Taxes | $ 0 / year |
| School taxes | $ 0 / year |

