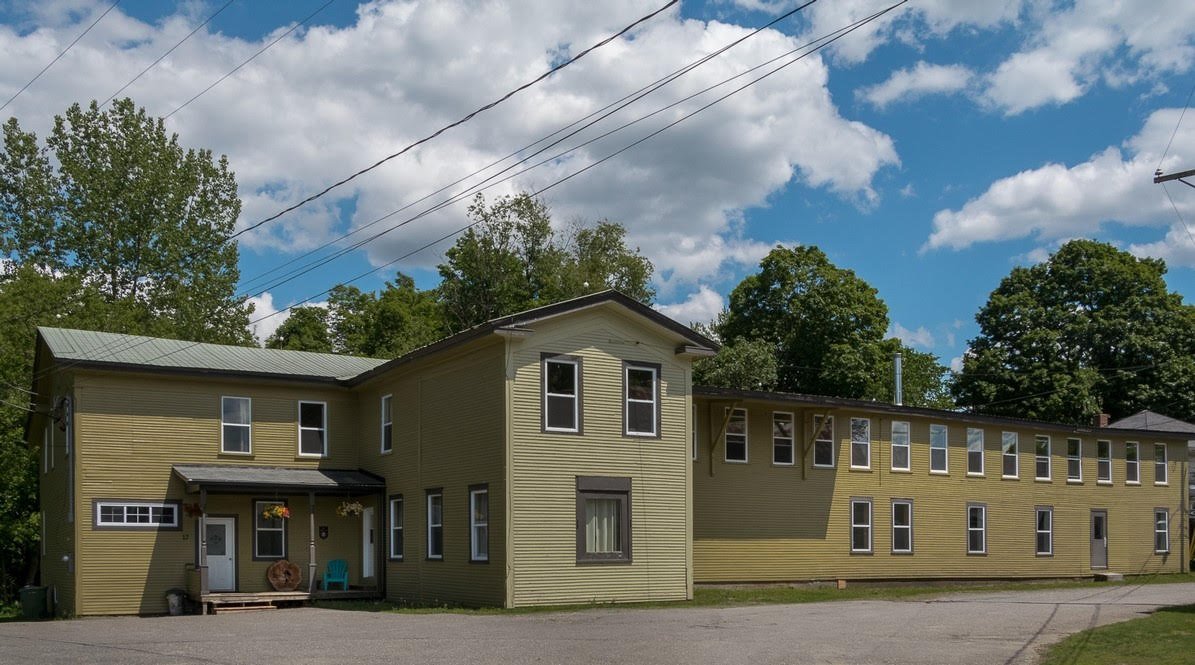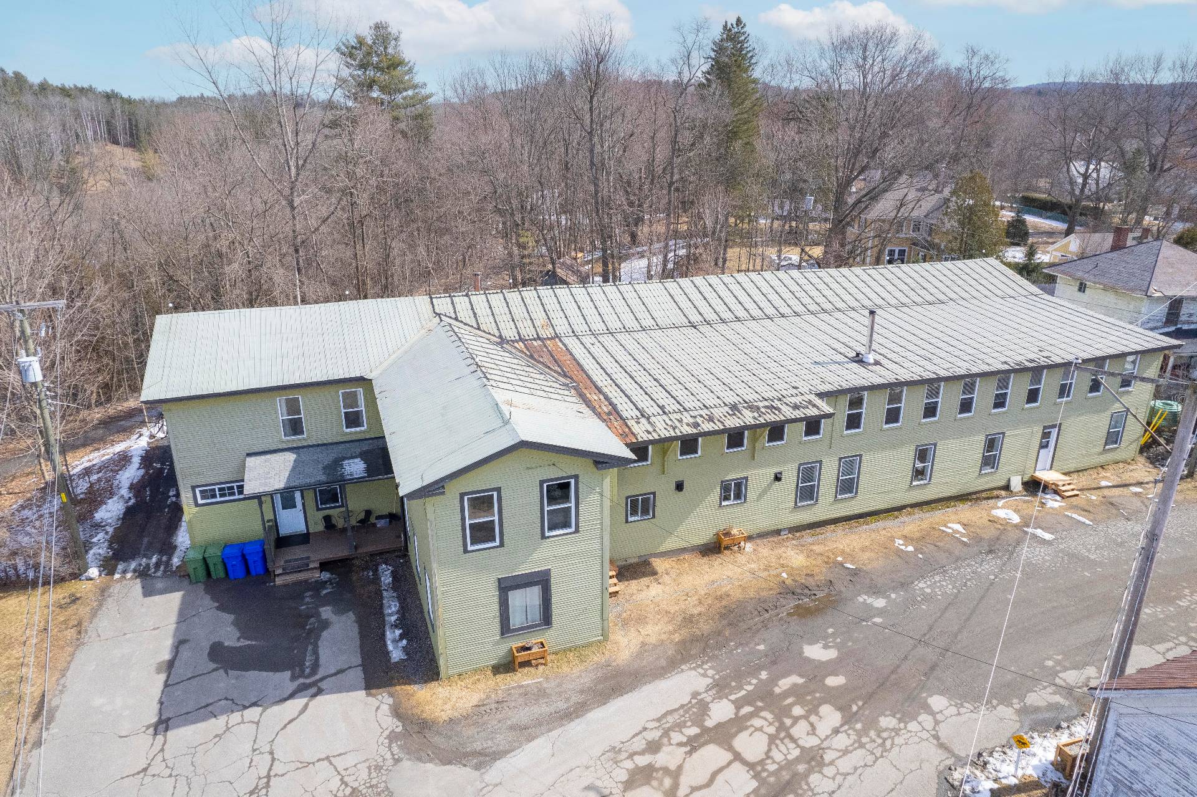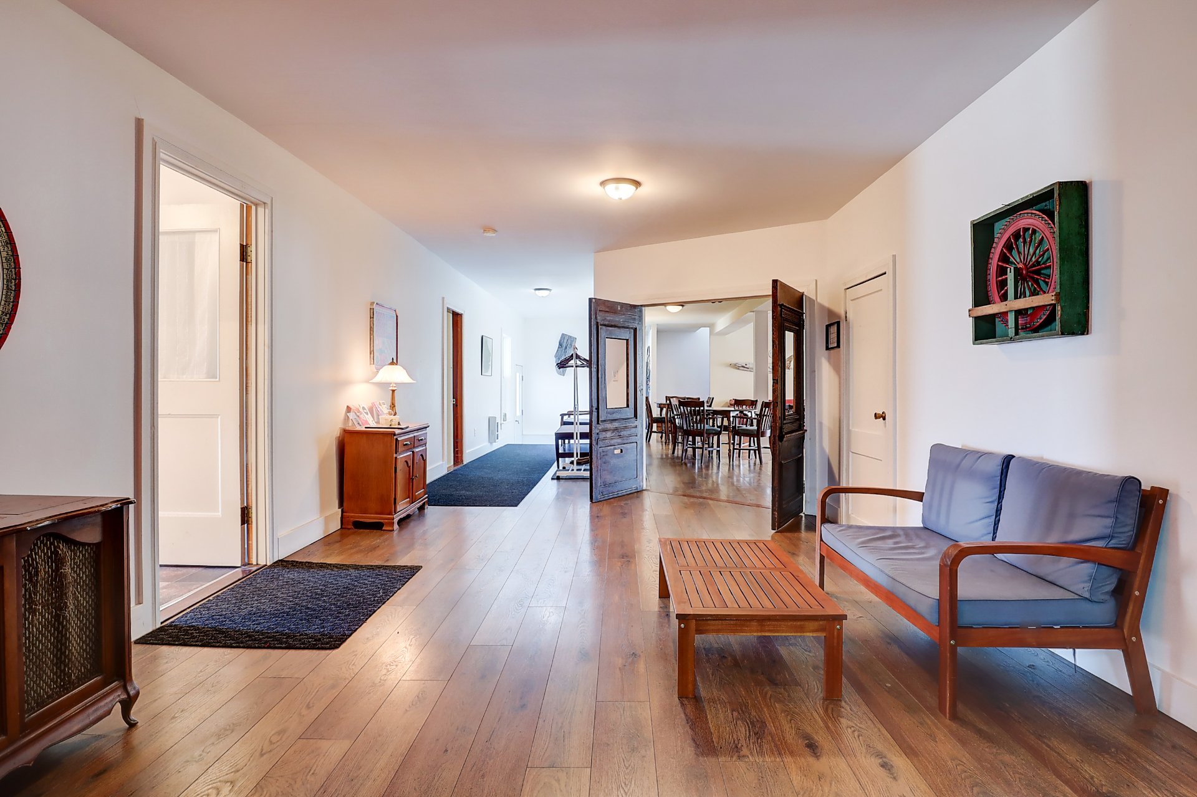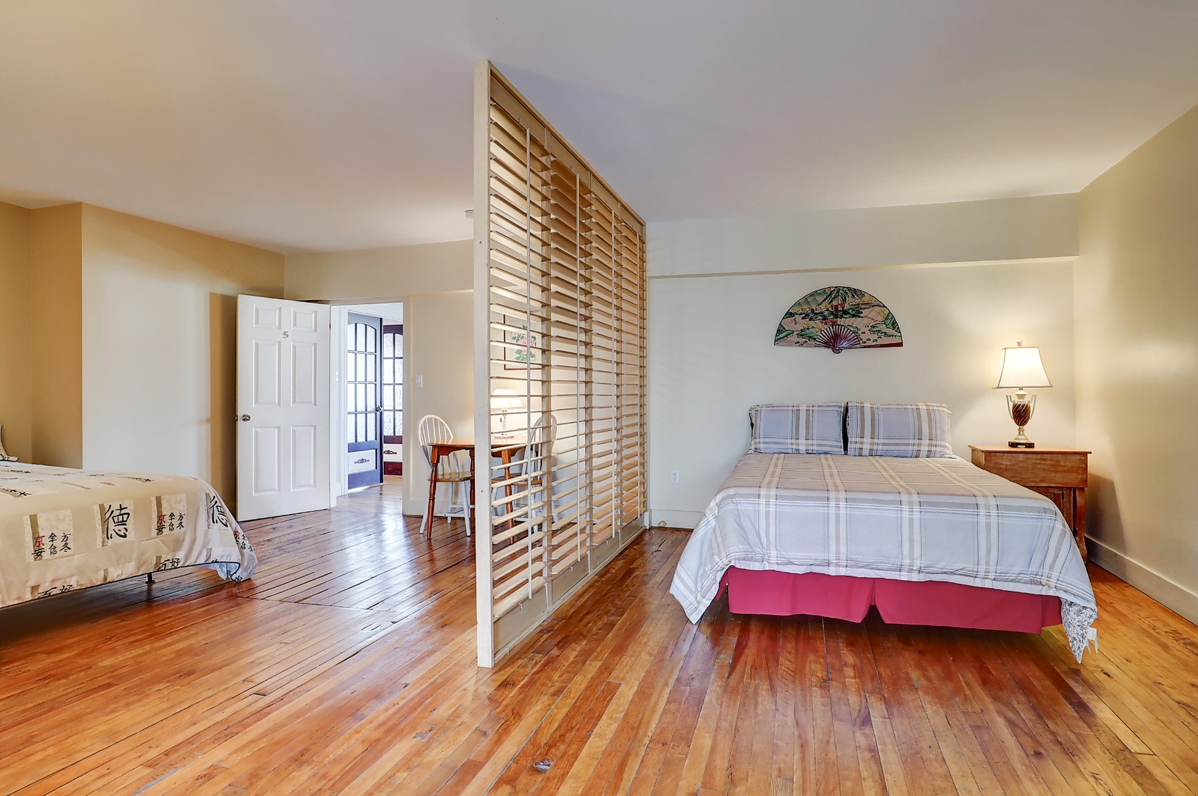- Follow Us:
- 438-387-5743
Broker's Remark
THE STANSTEAD FACTORY. On the edge of a cycle path and a wooded area, this former overalls factory has been converted into a tourist residence that can accommodate up to 35 people. The rental section includes a large kitchen/dining room area, a huge living room, a solarium, a games room, as well as a total of 10 bedrooms. The private section, reserved for owners, is a small loft-type accommodation with an adjacent room that can be converted into a bedroom and/or office. The property also includes an old stable from 1880, which, thanks to an acquired right, could possibly be converted into a residence.
Addendum
Nestled in the charming village of Stanstead, this unique
property embodies the essence
rustic charm and authenticity.
-Old stable that can be converted into a house or even a
garage
Formerly a factory, it was carefully
transformed into a spacious and bright residence, offering
a total of 11 rooms
bedrooms, each with its own en-suite bathroom.
When you enter this property you are immediately enveloped
by a
warm atmosphere, where the woodwork is in the spotlight.
The many
windows generously let in natural light, creating living
spaces
bright and airy.
This property also offers a unique opportunity for those
looking to
combine residential life with a commercial business.
Whether you are looking for a home full of character for a
large family
or a commercial place with a history and a unique
character, this property
Stanstead offers the perfect marriage of past and present,
comfort and potential.
-The sale price will be partly TAXABLE and payable by the
BUYER, however he may recover it if he registers for taxes.
- Turnover of nearly $100,000
INCLUDED
All furniture and appliances found in the building with the exception of those mentioned in the list of exclusions. All curtains, blinds, lamps and carpets in the building. All bedding and towels used in the operation of the business. All the dishes, pots and other items that are in the large kitchen. Picnic tables, BBQ and spa. The game tables (Air hockey, Table football and two replicas of old games)
EXCLUDED
See for the complete list of exclusions, collaborating brokers.
| BUILDING | |
|---|---|
| Type | Two or more storey |
| Style | Detached |
| Dimensions | 15.57x40.85 M |
| Lot Size | 1,883 MC |
| Floors | 0 |
| Year Constructed | 1911 |
| EVALUATION | |
|---|---|
| Year | 2024 |
| Lot | $ 25,100 |
| Building | $ 101,100 |
| Total | $ 126,200 |
| EXPENSES | |
|---|---|
| Energy cost | $ 7032 / year |
| Municipal Taxes (2024) | $ 2950 / year |
| School taxes (2023) | $ 96 / year |
| ROOM DETAILS | |||
|---|---|---|---|
| Room | Dimensions | Level | Flooring |
| Hallway | 22.4 x 6.1 P | Ground Floor | Floating floor |
| Bedroom | 15.8 x 10.2 P | Ground Floor | Floating floor |
| Bedroom | 15.7 x 15.5 P | Ground Floor | Floating floor |
| Bathroom | 9.2 x 5.1 P | Ground Floor | Flexible floor coverings |
| Hallway | 19.3 x 6.10 P | Ground Floor | Flexible floor coverings |
| Dining room | 35.6 x 22.1 P | Ground Floor | Floating floor |
| Kitchen | 15.1 x 11.11 P | Ground Floor | Floating floor |
| Storage | 5.6 x 11.7 P | Ground Floor | Floating floor |
| Other | 8.10 x 9.4 P | Ground Floor | Floating floor |
| Washroom | 8.10 x 5.3 P | Ground Floor | Floating floor |
| Laundry room | 12.9 x 9.11 P | Ground Floor | Floating floor |
| Bedroom | 18.3 x 13.9 P | Ground Floor | Floating floor |
| Bathroom | 11.1 x 6.4 P | Ground Floor | Flexible floor coverings |
| Living room | 31 x 10.6 P | Ground Floor | Floating floor |
| Washroom | 5.2 x 3.11 P | Ground Floor | Flexible floor coverings |
| Bathroom | 14 x 8.8 P | Ground Floor | Flexible floor coverings |
| Playroom | 32.4 x 19.6 P | Ground Floor | Floating floor |
| Home office | 26.8 x 12.7 P | Ground Floor | Floating floor |
| Bedroom | 20.7 x 16.8 P | Ground Floor | Floating floor |
| Bathroom | 11.11 x 6.5 P | Ground Floor | Flexible floor coverings |
| Bedroom | 16.7 x 14.1 P | Ground Floor | Floating floor |
| Bathroom | 14.1 x 4.9 P | Ground Floor | Flexible floor coverings |
| Workshop | 23.7 x 19.4 P | Ground Floor | Wood |
| Other | 23.7 x 19.4 P | Ground Floor | Wood |
| Bathroom | 8.10 x 8.8 P | Ground Floor | Flexible floor coverings |
| Bathroom | 11.9 x 9.5 P | 2nd Floor | Floating floor |
| Bedroom | 44.2 x 14.3 P | 2nd Floor | Wood |
| Washroom | 14.2 x 4.3 P | 2nd Floor | Flexible floor coverings |
| Living room | 44.7 x 34.7 P | 2nd Floor | Wood |
| Living room | 43.3 x 19.4 P | 2nd Floor | Wood |
| Bedroom | 23.8 x 15 P | 2nd Floor | Wood |
| Living room | 14.3 x 14.1 P | 2nd Floor | Wood |
| Walk-in closet | 9.3 x 6.6 P | 2nd Floor | Wood |
| Bathroom | 9.3 x 7.3 P | 2nd Floor | Flexible floor coverings |
| Bedroom | 21.4 x 15.6 P | 2nd Floor | Floating floor |
| Bathroom | 9.9 x 7.6 P | 2nd Floor | Flexible floor coverings |
| Bedroom | 17.1 x 13.1 P | 2nd Floor | Floating floor |
| Bedroom | 18.5 x 14.2 P | 2nd Floor | Floating floor |
| Bathroom | 9.5 x 6 P | 2nd Floor | Flexible floor coverings |
| Bedroom | 24.6 x 12.4 P | 2nd Floor | Wood |
| Bathroom | 12.5 x 12.1 P | 2nd Floor | Wood |
| Walk-in closet | 5.9 x 9.7 P | 2nd Floor | Floating floor |
| Bedroom | 24.8 x 21.4 P | 2nd Floor | Floating floor |
| CHARACTERISTICS | |
|---|---|
| Driveway | Double width or more |
| Heating system | Space heating baseboards, Electric baseboard units |
| Water supply | Municipality |
| Heating energy | Electricity |
| Windows | Wood, PVC |
| Foundation | Poured concrete, Stone |
| Hearth stove | Wood fireplace |
| Siding | Wood |
| Distinctive features | No neighbours in the back, Wooded lot: hardwood trees |
| Proximity | Highway |
| Basement | Unfinished, Crawl space |
| Parking | Outdoor |
| Sewage system | Municipal sewer |
| Window type | Hung, Crank handle |
| Roofing | Tin |
| Topography | Sloped, Flat |
| Zoning | Commercial, Residential |
| Restrictions/Permissions | Short-term rentals allowed |
| Equipment available | Furnished |
marital
age
household income
Age of Immigration
common languages
education
ownership
Gender
construction date
Occupied Dwellings
employment
transportation to work
work location
| BUILDING | |
|---|---|
| Type | Two or more storey |
| Style | Detached |
| Dimensions | 15.57x40.85 M |
| Lot Size | 1,883 MC |
| Floors | 0 |
| Year Constructed | 1911 |
| EVALUATION | |
|---|---|
| Year | 2024 |
| Lot | $ 25,100 |
| Building | $ 101,100 |
| Total | $ 126,200 |
| EXPENSES | |
|---|---|
| Energy cost | $ 7032 / year |
| Municipal Taxes (2024) | $ 2950 / year |
| School taxes (2023) | $ 96 / year |






























































