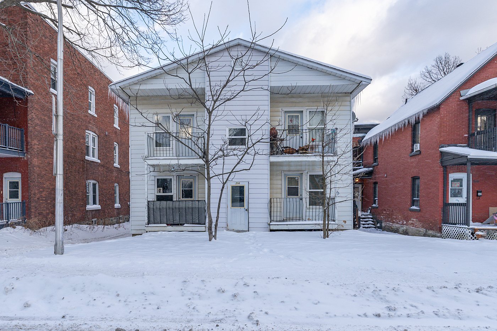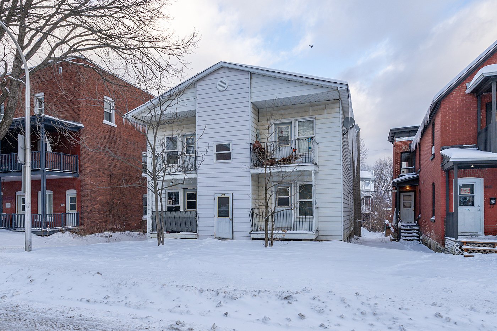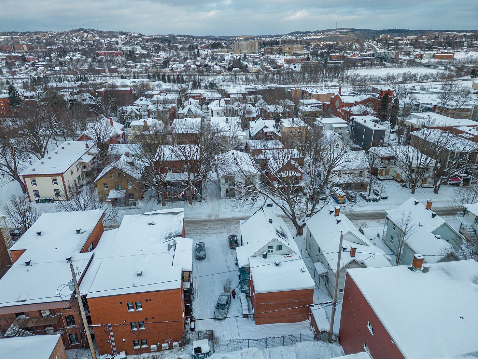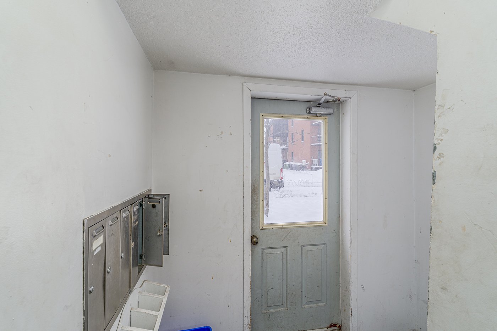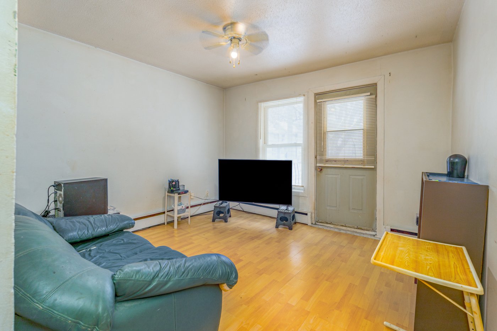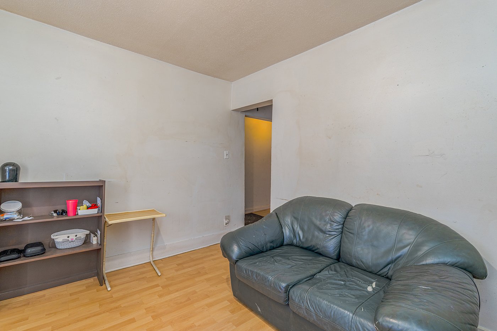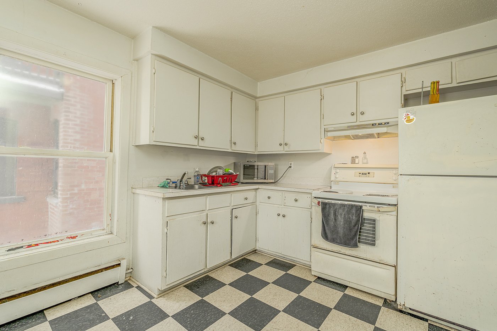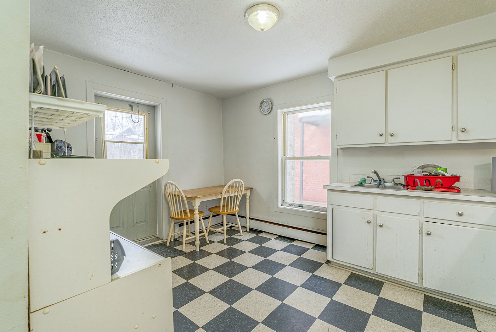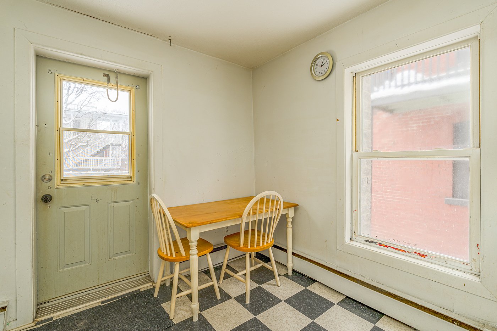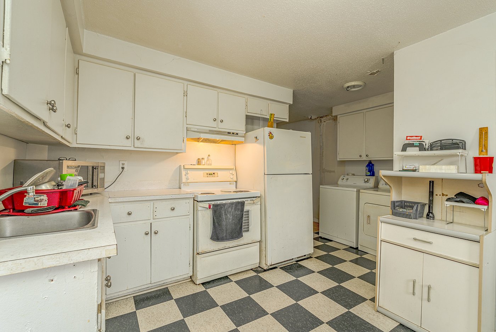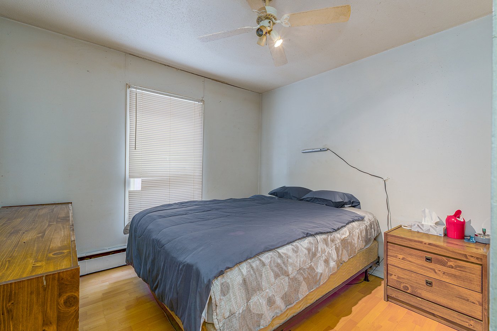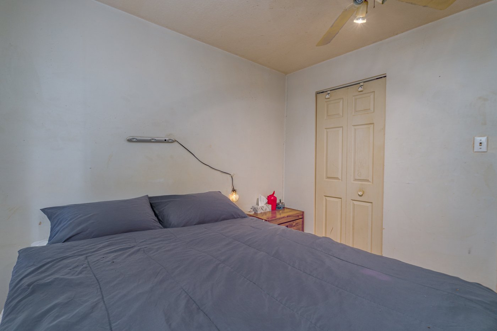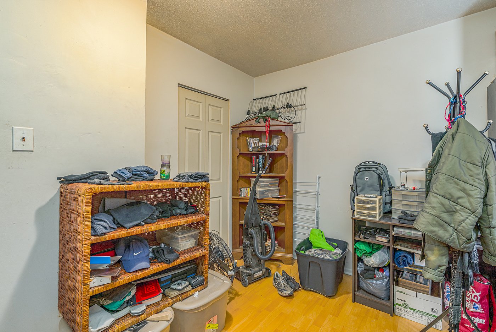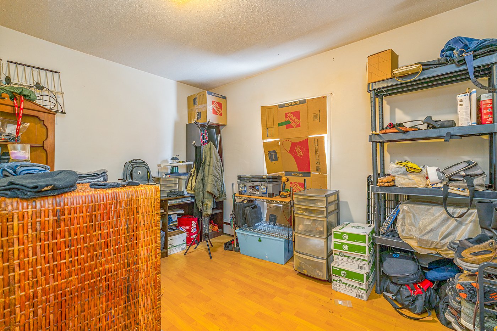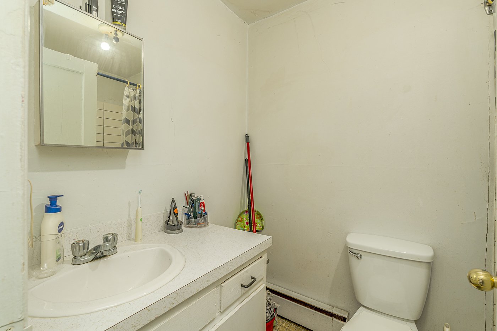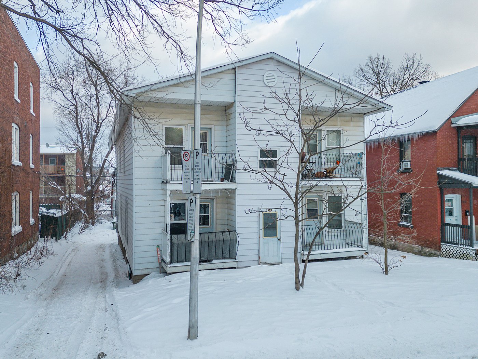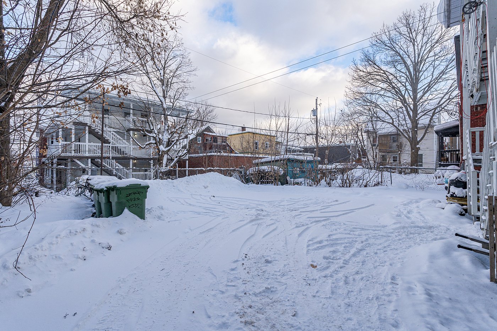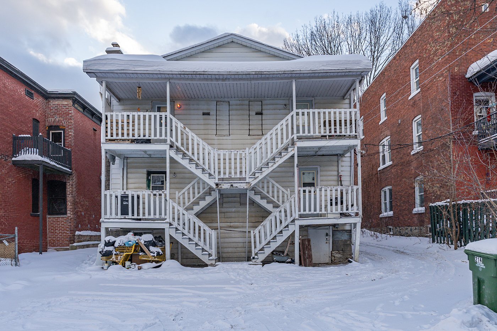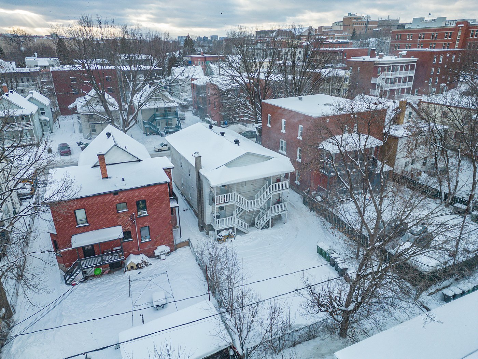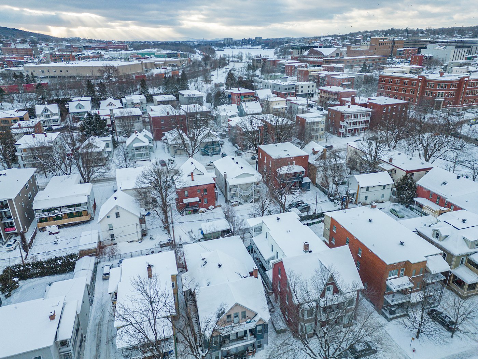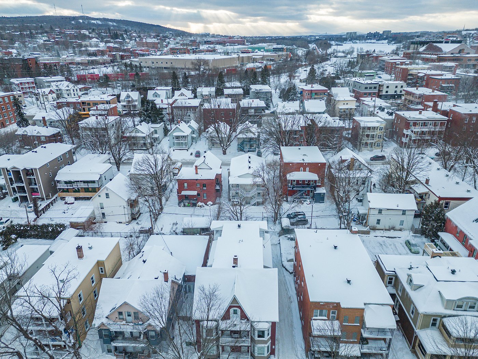- Follow Us:
- 438-387-5743
Broker's Remark
Located in the heart of Sherbrooke, this fourplex represents an ideal opportunity for investors. With a potential annual income of $43,320, it offers excellent profitability. Its four units are conveniently located close to essential services: primary and secondary schools, daycare centers, parks and easily accessible public transportation. A strategic location guaranteeing strong rental demand. An opportunity to optimize your real estate portfolio in a sought-after sector.
Addendum
Investment opportunity in the heart of Sherbrooke!
This fourplex is strategically located close to all
essential amenities, ensuring constant rental demand.
The building is located within a Class 2 heritage area, as
defined by the municipal zoning by-law, guaranteeing a
preserved architectural setting and harmonious integration
into its environment.
The four units offer easy access to primary and secondary
schools, daycare centers, parks and public transportation.
A location that makes daily life easier for tenants and
ensures a stable return.
Unit 1: 4 bedrooms, 1 bathroom, ideal for a family or
flat-sharing.
Units 2 and 3: 2 bedrooms, 1 bathroom each, offering
comfortable, functional space.
Unit 4: 1 bedroom, 1 bathroom, perfect for a single person
or a couple.
INCLUDED
Depending on the lease
EXCLUDED
Depending on the lease
| BUILDING | |
|---|---|
| Type | Quadruplex |
| Style | Detached |
| Dimensions | 14.96x9.97 M |
| Lot Size | 534 MC |
| Floors | 0 |
| Year Constructed | 1910 |
| EVALUATION | |
|---|---|
| Year | 2025 |
| Lot | $ 213,500 |
| Building | $ 234,300 |
| Total | $ 447,800 |
| EXPENSES | |
|---|---|
| Energy cost | $ 6943 / year |
| Municipal Taxes (2025) | $ 5244 / year |
| School taxes (2025) | $ 237 / year |
| CHARACTERISTICS | |
|---|---|
| Driveway | Not Paved, Not Paved, Not Paved, Not Paved, Not Paved |
| Heating system | Electric baseboard units, Electric baseboard units, Electric baseboard units, Electric baseboard units, Electric baseboard units |
| Water supply | Municipality, Municipality, Municipality, Municipality, Municipality |
| Heating energy | Electricity, Electricity, Electricity, Electricity, Electricity |
| Windows | PVC, PVC, PVC, PVC, PVC |
| Foundation | Stone, Stone, Stone, Stone, Stone |
| Siding | Aluminum, Aluminum, Aluminum, Aluminum, Aluminum |
| Proximity | Highway, Cegep, Golf, Hospital, Park - green area, Elementary school, High school, Public transport, University, Daycare centre, Highway, Cegep, Golf, Hospital, Park - green area, Elementary school, High school, Public transport, University, Daycare centre, Highway, Cegep, Golf, Hospital, Park - green area, Elementary school, High school, Public transport, University, Daycare centre, Highway, Cegep, Golf, Hospital, Park - green area, Elementary school, High school, Public transport, University, Daycare centre, Highway, Cegep, Golf, Hospital, Park - green area, Elementary school, High school, Public transport, University, Daycare centre |
| Parking | Outdoor, Outdoor, Outdoor, Outdoor, Outdoor |
| Sewage system | Municipal sewer, Municipal sewer, Municipal sewer, Municipal sewer, Municipal sewer |
| Window type | Hung, Hung, Hung, Hung, Hung |
| Roofing | Asphalt shingles, Asphalt shingles, Asphalt shingles, Asphalt shingles, Asphalt shingles |
| Zoning | Residential, Residential, Residential, Residential, Residential |
marital
age
household income
Age of Immigration
common languages
education
ownership
Gender
construction date
Occupied Dwellings
employment
transportation to work
work location
| BUILDING | |
|---|---|
| Type | Quadruplex |
| Style | Detached |
| Dimensions | 14.96x9.97 M |
| Lot Size | 534 MC |
| Floors | 0 |
| Year Constructed | 1910 |
| EVALUATION | |
|---|---|
| Year | 2025 |
| Lot | $ 213,500 |
| Building | $ 234,300 |
| Total | $ 447,800 |
| EXPENSES | |
|---|---|
| Energy cost | $ 6943 / year |
| Municipal Taxes (2025) | $ 5244 / year |
| School taxes (2025) | $ 237 / year |

