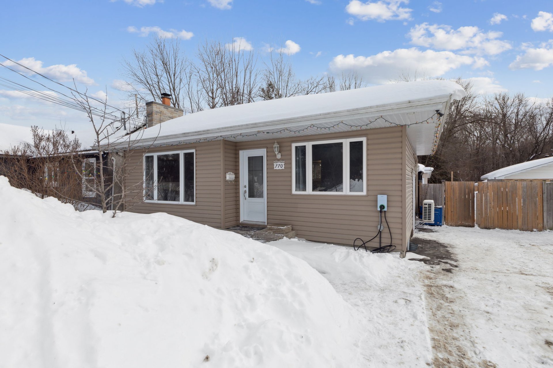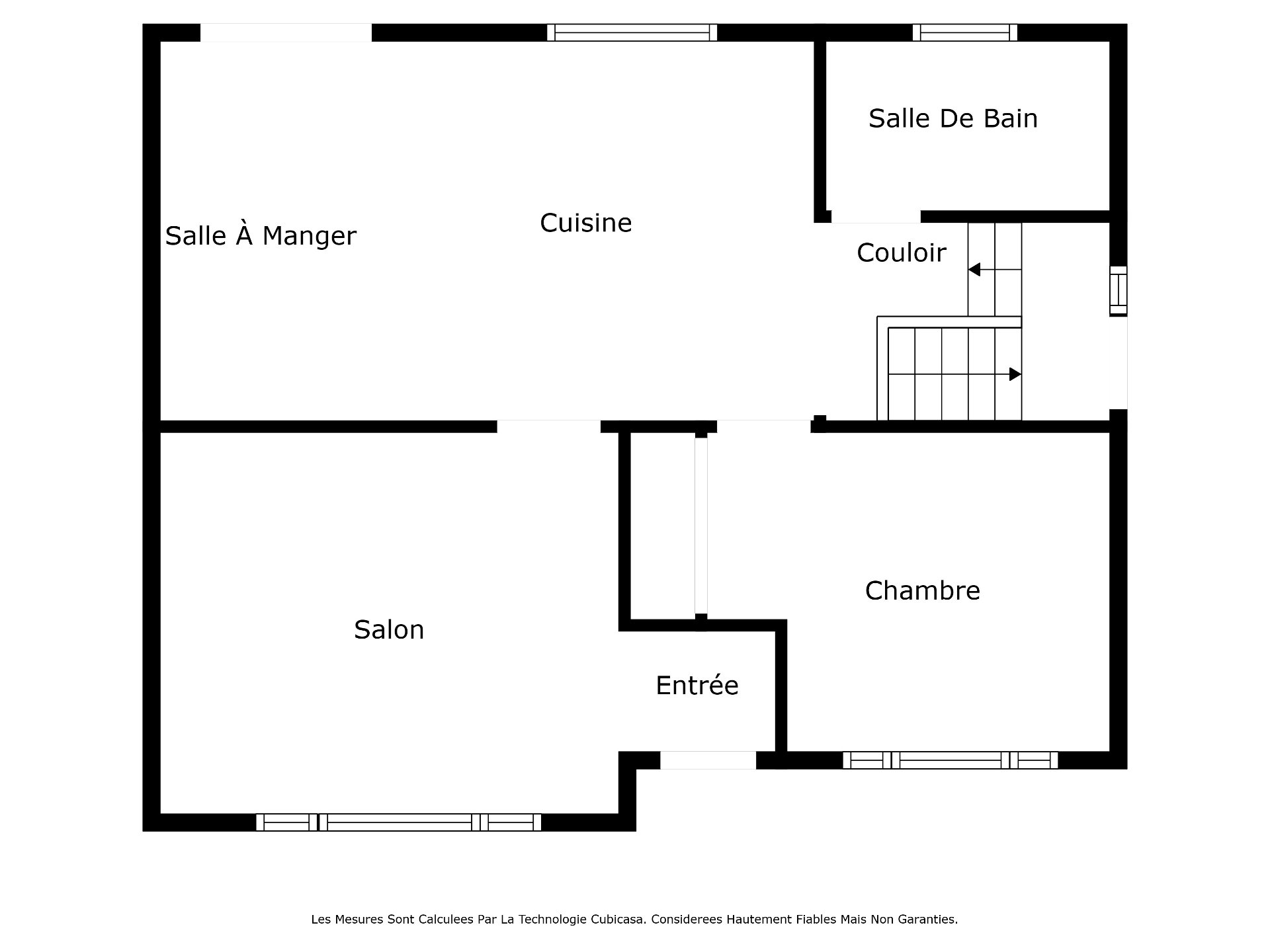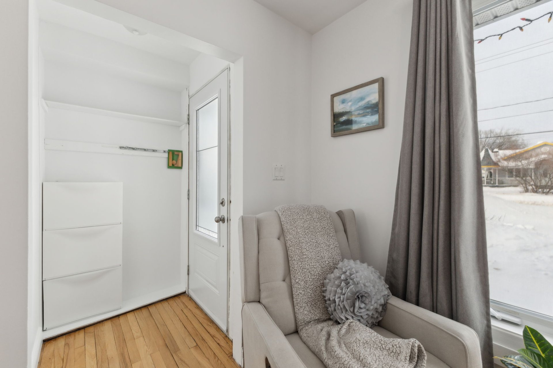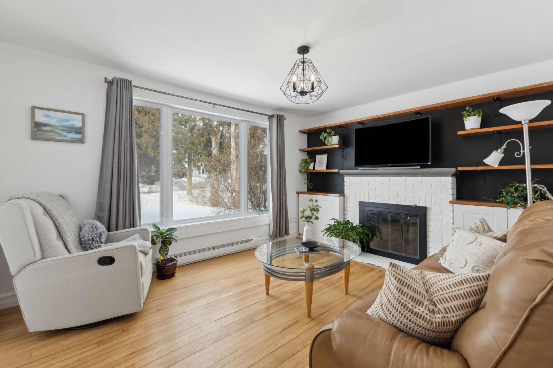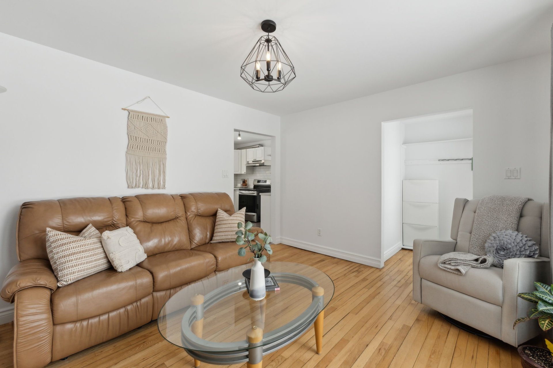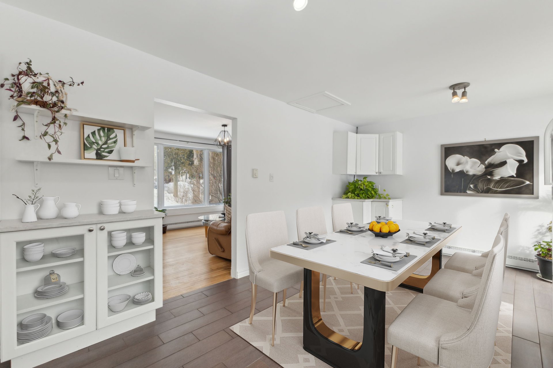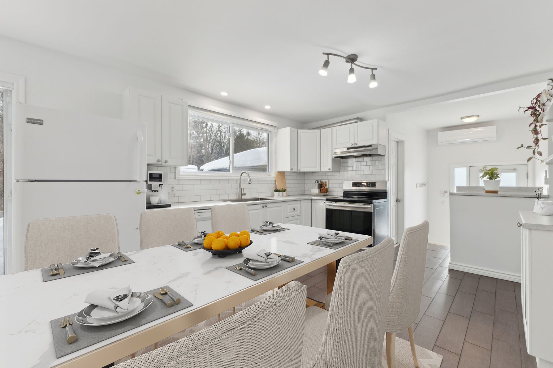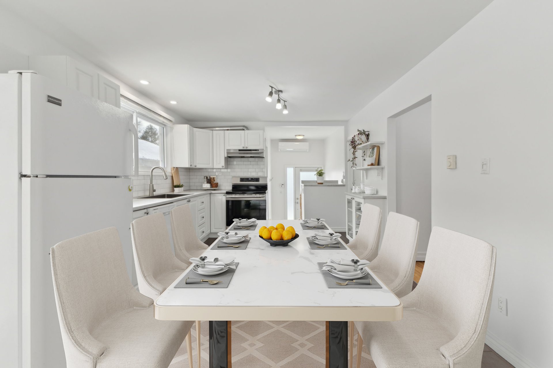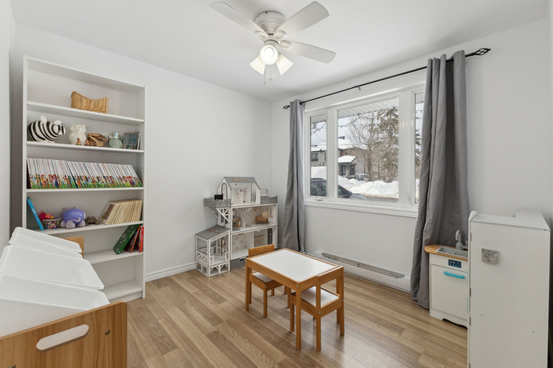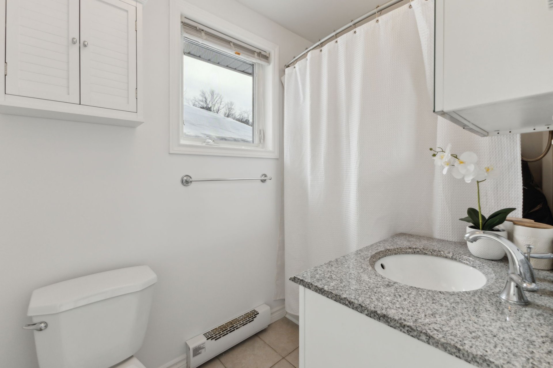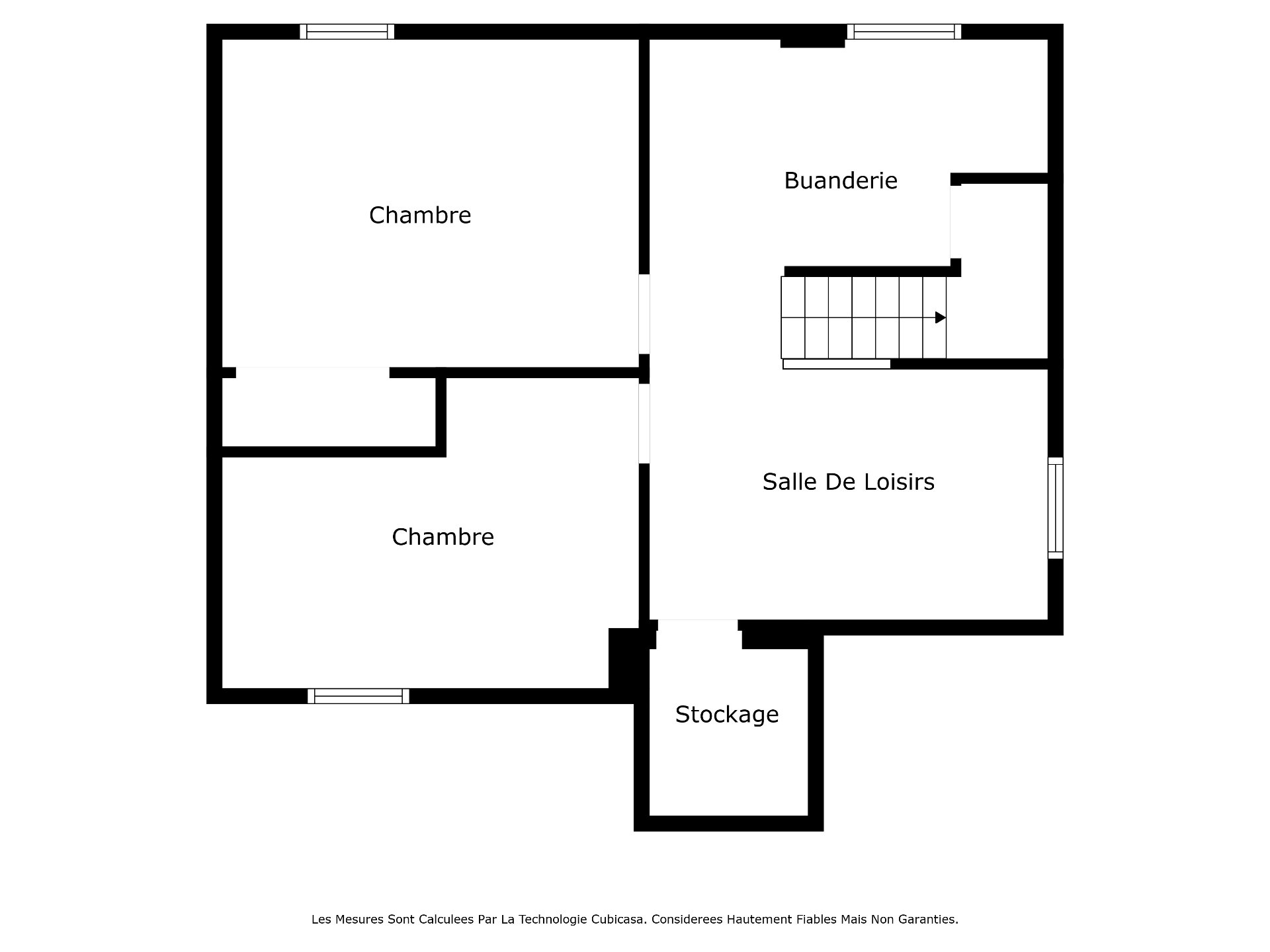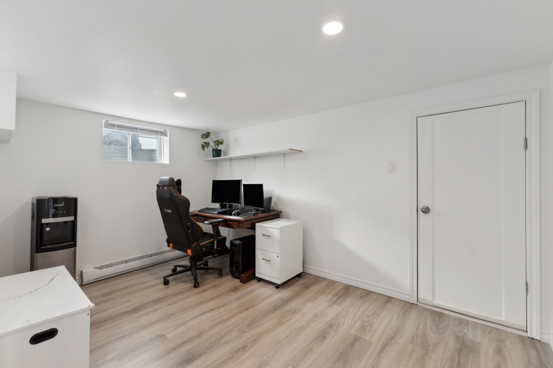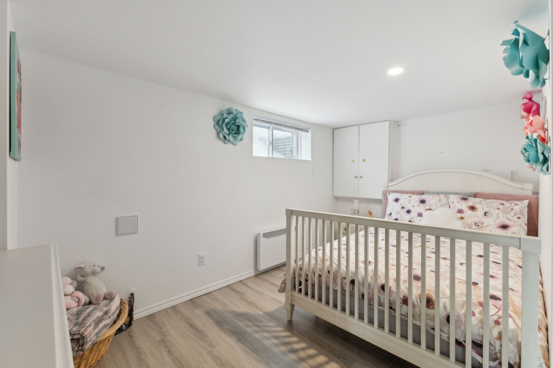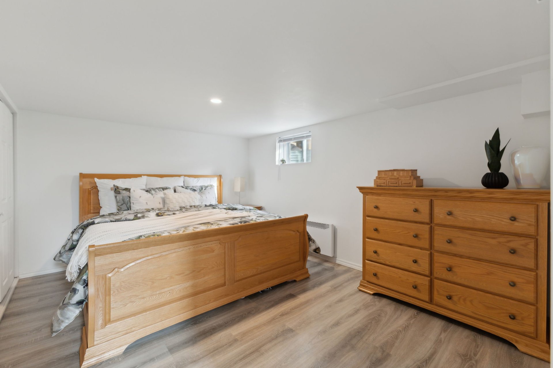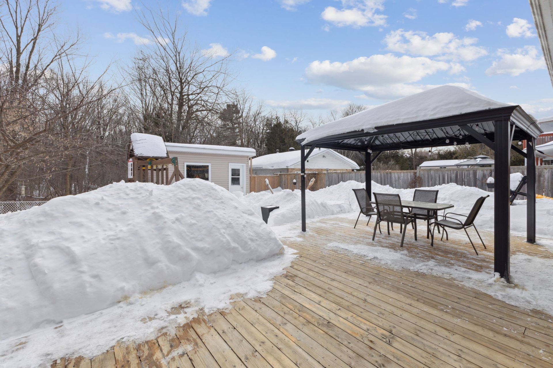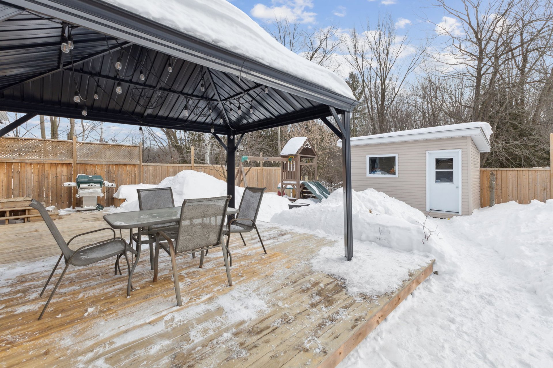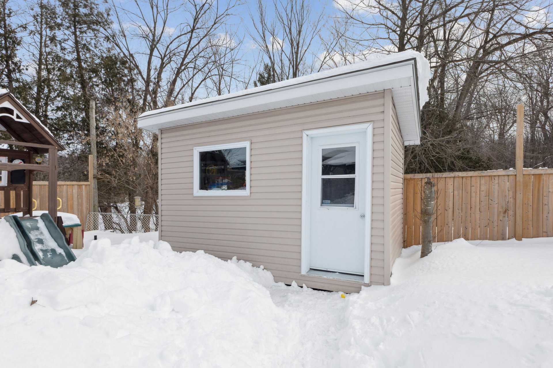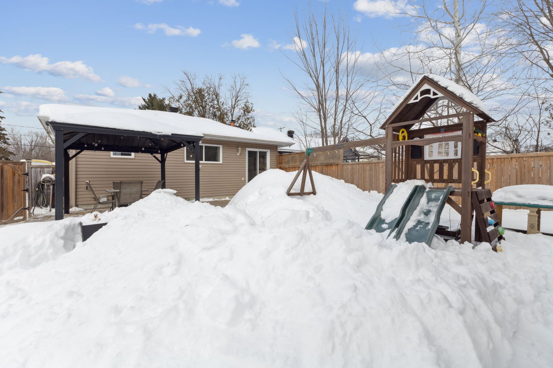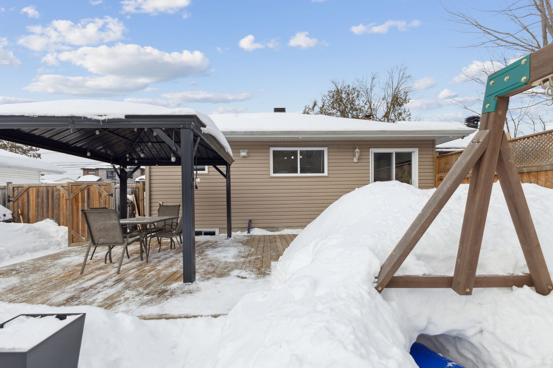- Follow Us:
- 438-387-5743
Broker's Remark
WOW, AMAZING DEAL -- RENOVATED HOME WITH NO REAR NEIGHBORS!! Welcome to this charming detached bungalow-style property, where nature is all around. Well renovated and maintained over time, this home offers 3 bedrooms, 1 office, 1 bathroom, 1 laundry room, and a kitchen updated to modern tastes. You will instantly fall in love with its large private backyard, with no rear neighbors. 770 Notre-Dame is the perfect home, whether for first-time buyers or those looking to downsize for less maintenance while still enjoying nature. A must-see!
Addendum
** Fully Renovated Bungalow
** Built in 1955
** 3 Bedrooms + 1 Office
** 1 Bathroom
** No Rear Neighbors
** Very Private Yard
** Wall-Mounted Heat Pump
** Charging Station
** Very Well Maintained
** Quick Possession
** Under $300,000
INCLUDED
Range hood, dishwasher, refrigerator in the cold room, blinds, charging station, gazebo, shed, and outdoor security cameras.
| BUILDING | |
|---|---|
| Type | Bungalow |
| Style | Detached |
| Dimensions | 0x0 |
| Lot Size | 4,996 PC |
| Floors | 0 |
| Year Constructed | 1955 |
| EVALUATION | |
|---|---|
| Year | 2022 |
| Lot | $ 182,500 |
| Building | $ 62,300 |
| Total | $ 244,800 |
| EXPENSES | |
|---|---|
| Municipal Taxes (2024) | $ 1876 / year |
| School taxes (2024) | $ 132 / year |
| ROOM DETAILS | |||
|---|---|---|---|
| Room | Dimensions | Level | Flooring |
| Hallway | 4.2 x 3.7 P | Ground Floor | Wood |
| Living room | 11.4 x 13.8 P | Ground Floor | Wood |
| Kitchen | 19.5 x 11.2 P | Ground Floor | Ceramic tiles |
| Primary bedroom | 9.5 x 12.0 P | Ground Floor | Floating floor |
| Bathroom | 4.9 x 8.1 P | Ground Floor | Ceramic tiles |
| Hallway | 3.7 x 5.9 P | Ground Floor | Ceramic tiles |
| Home office | 12.10 x 8.5 P | Basement | Floating floor |
| Laundry room | 7.4 x 12.10 P | Basement | Floating floor |
| Bedroom | 13.7 x 10.8 P | Basement | Floating floor |
| Bedroom | 13.6 x 10.7 P | Basement | Floating floor |
| Cellar / Cold room | 6.1 x 5.7 P | Basement | Concrete |
| CHARACTERISTICS | |
|---|---|
| Landscaping | Fenced, Patio |
| Cupboard | Melamine |
| Heating system | Electric baseboard units |
| Water supply | Municipality |
| Heating energy | Electricity |
| Windows | PVC |
| Foundation | Concrete block |
| Hearth stove | Wood fireplace |
| Siding | Vinyl |
| Distinctive features | No neighbours in the back, Wooded lot: hardwood trees |
| Proximity | Highway, Golf, Hospital, Park - green area, Elementary school, High school, Public transport, Bicycle path, Daycare centre |
| Basement | 6 feet and over, Finished basement |
| Parking | Outdoor |
| Sewage system | Municipal sewer |
| Window type | Sliding, Crank handle |
| Roofing | Asphalt shingles |
| Topography | Sloped, Flat |
| Zoning | Residential |
| Equipment available | Wall-mounted heat pump, Private yard |
| Driveway | Asphalt |
marital
age
household income
Age of Immigration
common languages
education
ownership
Gender
construction date
Occupied Dwellings
employment
transportation to work
work location
| BUILDING | |
|---|---|
| Type | Bungalow |
| Style | Detached |
| Dimensions | 0x0 |
| Lot Size | 4,996 PC |
| Floors | 0 |
| Year Constructed | 1955 |
| EVALUATION | |
|---|---|
| Year | 2022 |
| Lot | $ 182,500 |
| Building | $ 62,300 |
| Total | $ 244,800 |
| EXPENSES | |
|---|---|
| Municipal Taxes (2024) | $ 1876 / year |
| School taxes (2024) | $ 132 / year |

