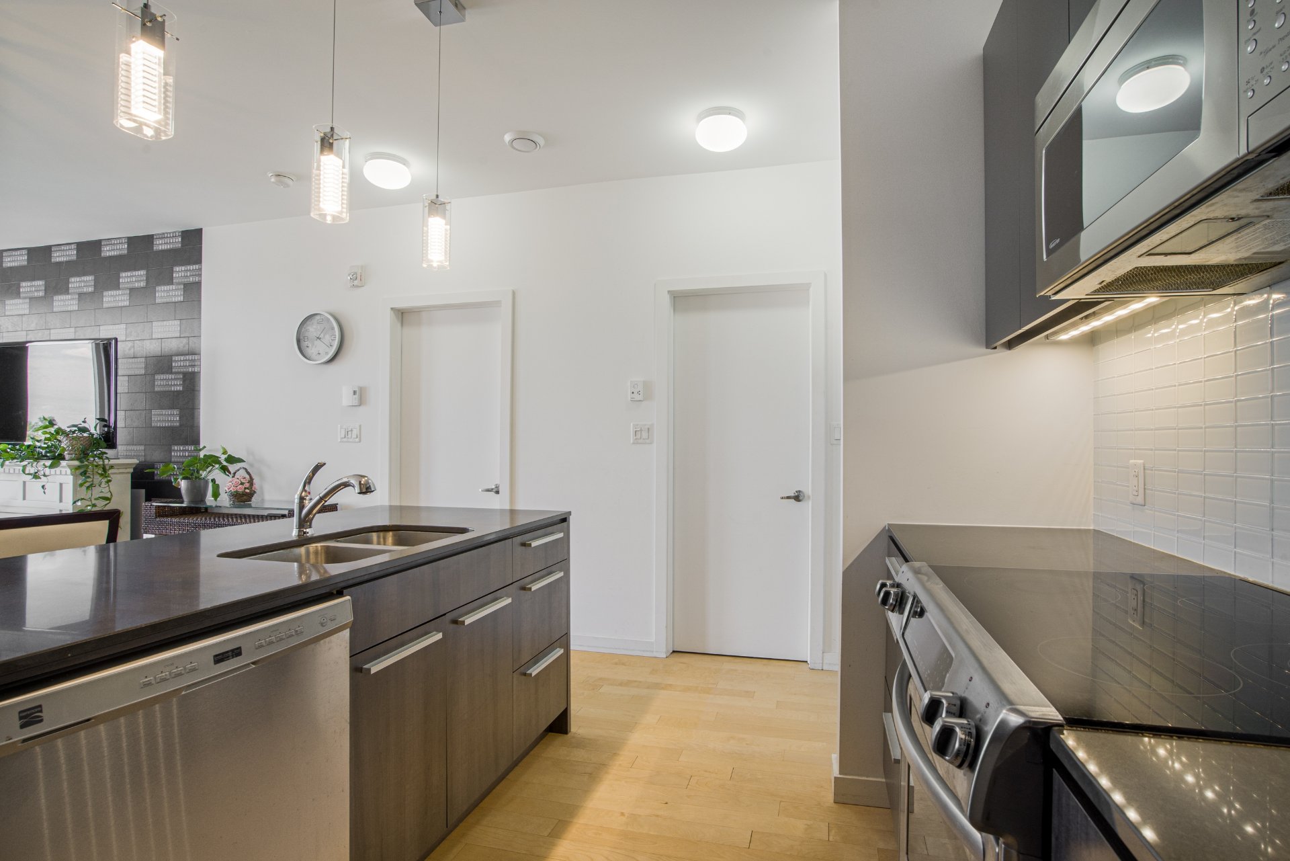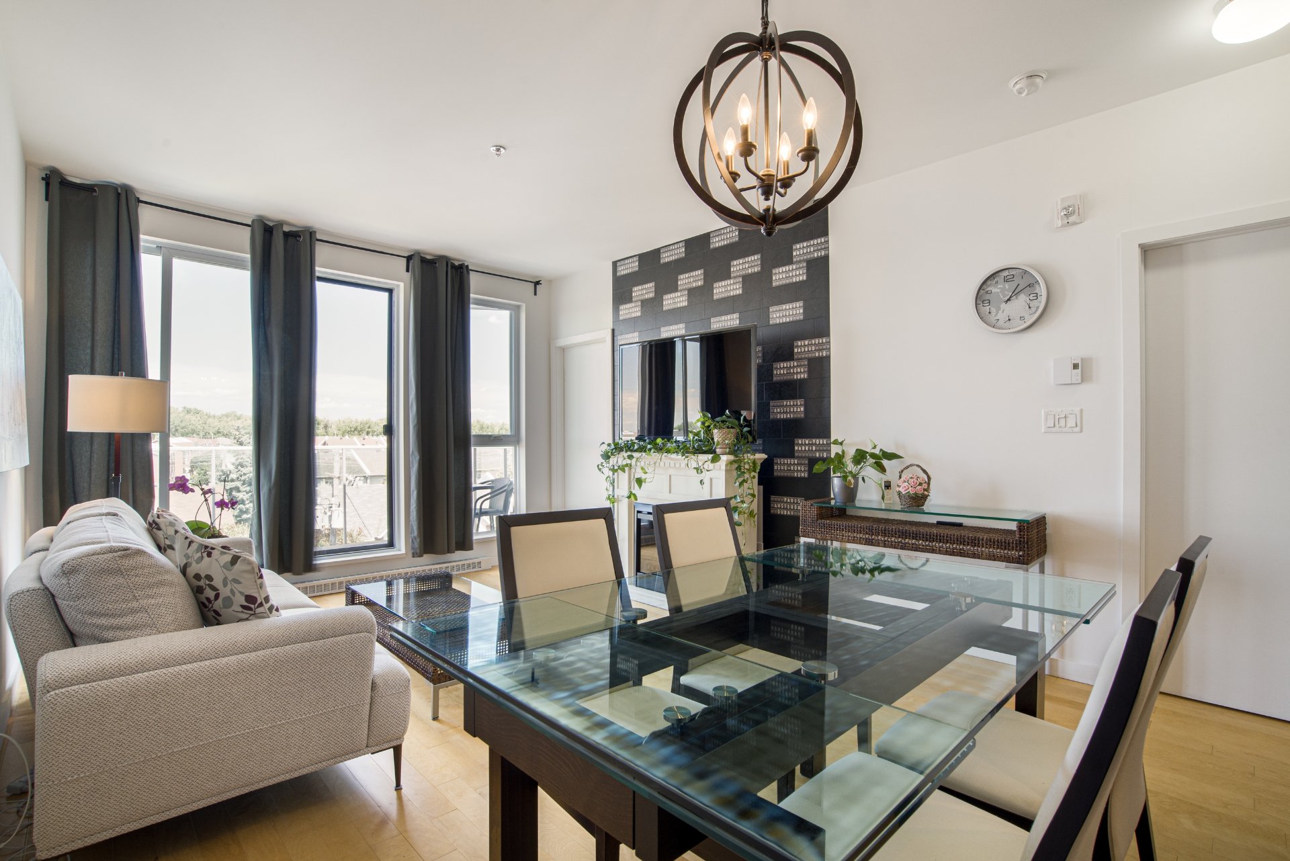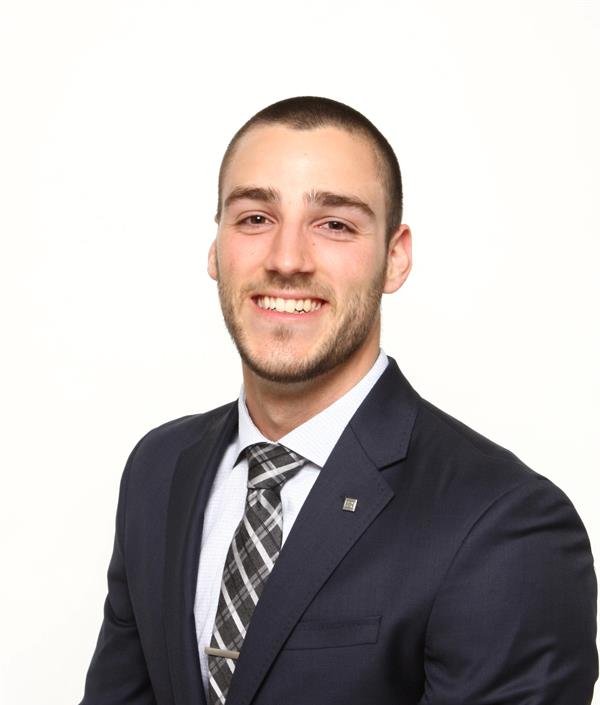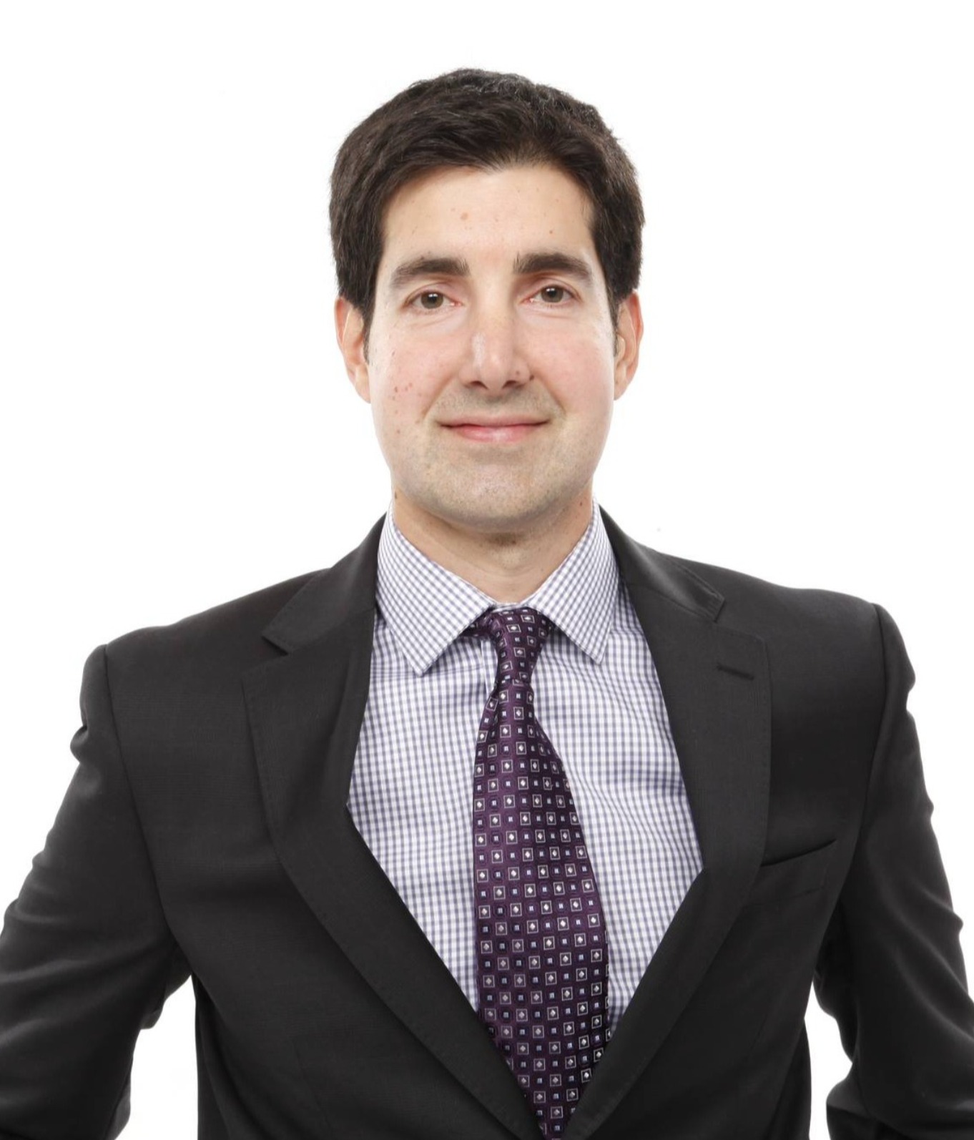- Follow Us:
- 438-387-5743
Broker's Remark
Charming 4th-floor condo in downtown Lachine offering one bedroom, open-plan living kitchen and bathroom. Perfect for a first-time buyer or as a pied-à-terre in the Metropole! See addendum for more information!
Addendum
Charming condo on the 4th and top floor of a modern-looking
building, offering one bedroom, open-plan kitchen/living
room and bathroom. Perfectly located in the Lachine sector,
you'll find all amenities within walking distance and the
highway just a few turns away. Take advantage of the
terrace and outdoor pool to relax, or the workout room to
let off steam! Perfect for first-time buyers or as a
pied-à-terre in the metropolis!
DESCRIPTION :
- One bedroom
- Open concept
- Modern kitchen
- Communal gym
- Outdoor pool
- Rooftop terrace
- Private balcony
- 1 indoor parking spot
- An additional parking spot may be purchased at 25,000$
- 1 storage unit #204
PROXIMITY :
- Quick and easy access to Highway 20 and the Dorval airport
- Public transit nearby
- Several accessible bike routes
- Approximately 900m to Maxi and 1.3km to Épicier Métro
- All amenities within walking distance of the condo
- Several daycare centers within a 1.5km radius
- Access to several primary and secondary schools within a
2.5km radius
- 1.5km from Lachine Hospital
- Proximity to the Lachine Canal, offering a host of
outdoor activities in summer and winter alike
INCLUDED
Appliances, curtains, 1 indoor parking
| BUILDING | |
|---|---|
| Type | Apartment |
| Style | Detached |
| Dimensions | 0x0 |
| Lot Size | 0 |
| Floors | 4 |
| Year Constructed | 2012 |
| EVALUATION | |
|---|---|
| Year | 2024 |
| Lot | $ 38,200 |
| Building | $ 285,400 |
| Total | $ 323,600 |
| EXPENSES | |
|---|---|
| Co-ownership fees | $ 3756 / year |
| Municipal Taxes (2024) | $ 2039 / year |
| School taxes (2024) | $ 246 / year |
| ROOM DETAILS | |||
|---|---|---|---|
| Room | Dimensions | Level | Flooring |
| Hallway | 3.7 x 8.7 P | 4th Floor | Wood |
| Kitchen | 8.2 x 8.11 P | 4th Floor | Wood |
| Laundry room | 8.6 x 5.7 P | 4th Floor | Ceramic tiles |
| Bathroom | 8.7 x 5.6 P | 4th Floor | Ceramic tiles |
| Dining room | 12.2 x 7.6 P | 4th Floor | Wood |
| Living room | 12.2 x 9.9 P | 4th Floor | Wood |
| Bedroom | 8.7 x 12.2 P | 4th Floor | Wood |
| CHARACTERISTICS | |
|---|---|
| Heating system | Electric baseboard units |
| Water supply | Municipality |
| Heating energy | Electricity |
| Equipment available | Entry phone, Ventilation system, Wall-mounted air conditioning |
| Easy access | Elevator |
| Garage | Attached, Heated |
| Pool | Inground |
| Proximity | Highway, Hospital, Park - green area, Elementary school, High school, Public transport, Bicycle path, Daycare centre |
| Available services | Exercise room, Visitor parking, Bicycle storage area, Balcony/terrace, Outdoor pool |
| Parking | Garage |
| Sewage system | Municipal sewer |
| Window type | Crank handle |
| Zoning | Residential |
| Restrictions/Permissions | Short-term rentals not allowed, Pets allowed with conditions |
| Cadastre - Parking (included in the price) | Garage |
| Cadastre - Parking (excluded in the price) | Garage |
marital
age
household income
Age of Immigration
common languages
education
ownership
Gender
construction date
Occupied Dwellings
employment
transportation to work
work location
| BUILDING | |
|---|---|
| Type | Apartment |
| Style | Detached |
| Dimensions | 0x0 |
| Lot Size | 0 |
| Floors | 4 |
| Year Constructed | 2012 |
| EVALUATION | |
|---|---|
| Year | 2024 |
| Lot | $ 38,200 |
| Building | $ 285,400 |
| Total | $ 323,600 |
| EXPENSES | |
|---|---|
| Co-ownership fees | $ 3756 / year |
| Municipal Taxes (2024) | $ 2039 / year |
| School taxes (2024) | $ 246 / year |




























