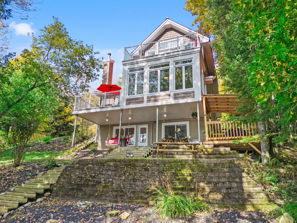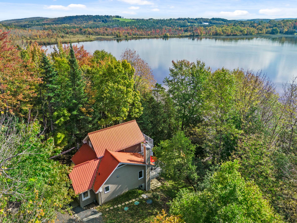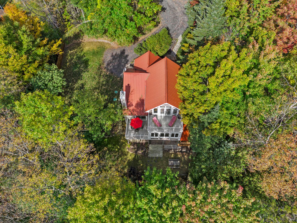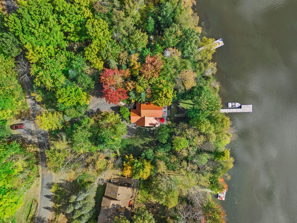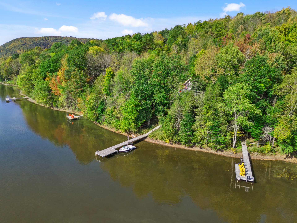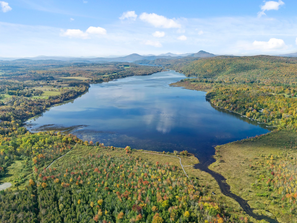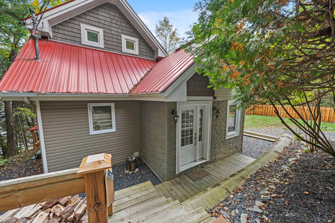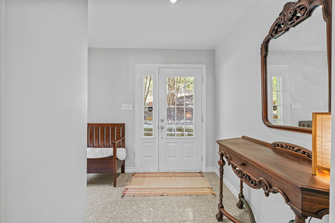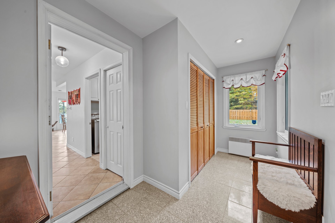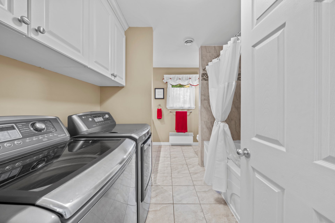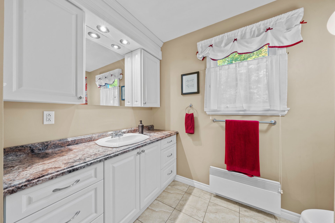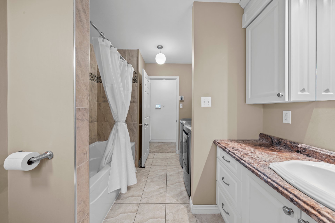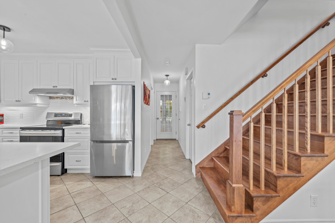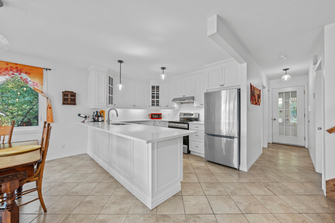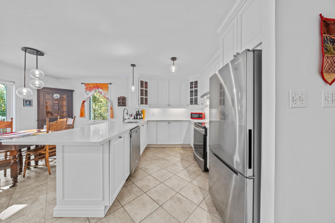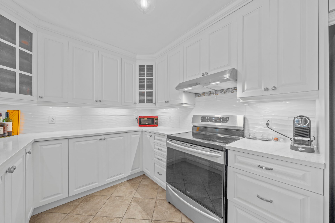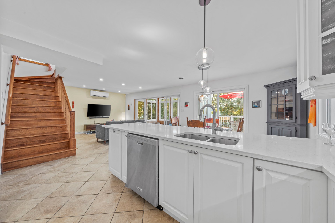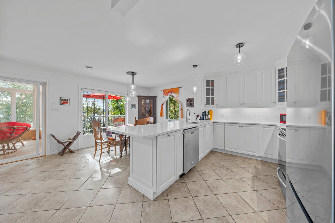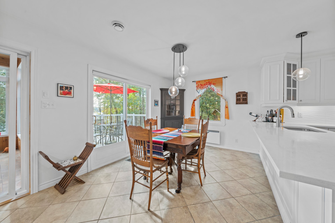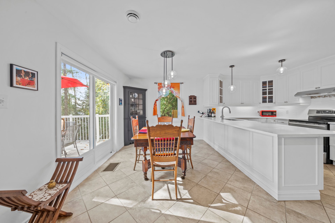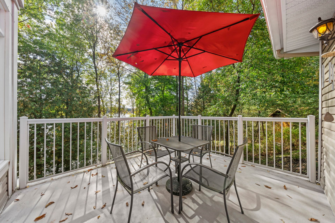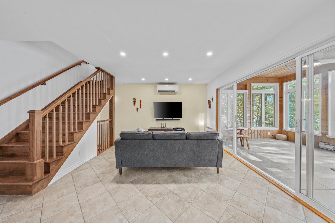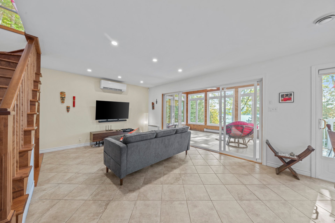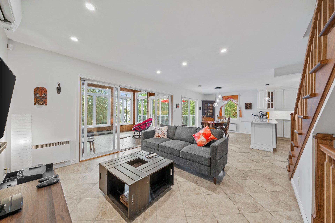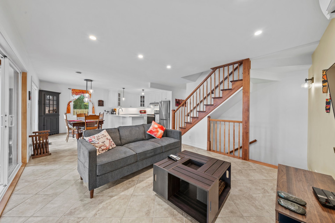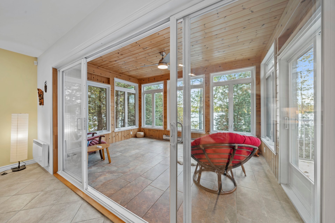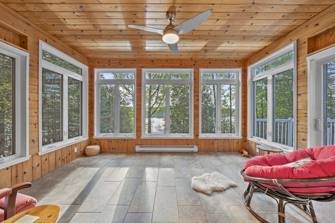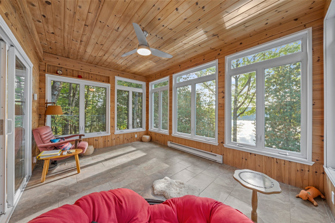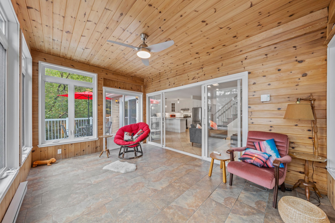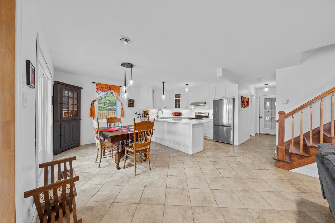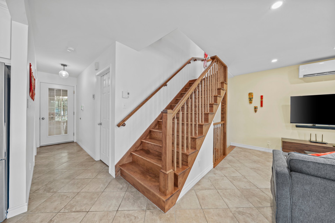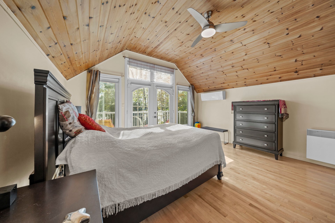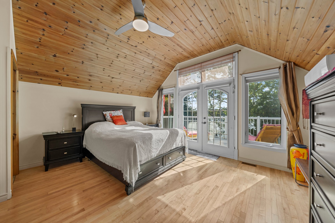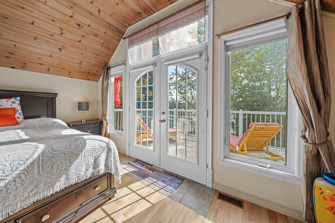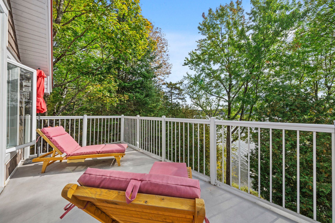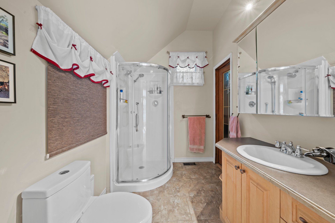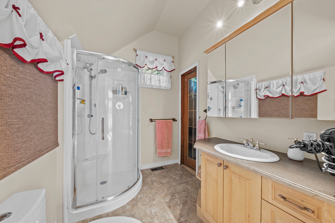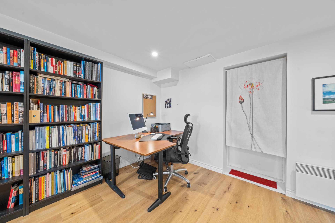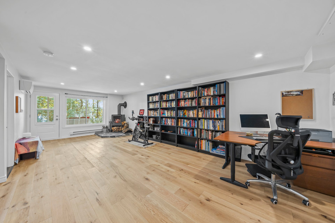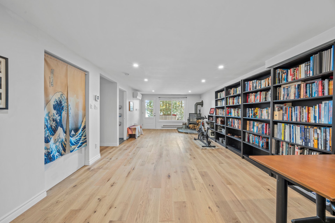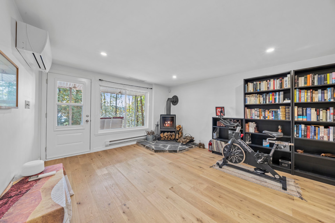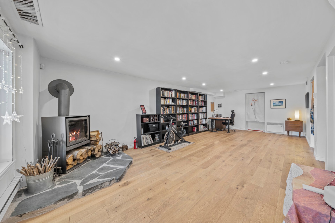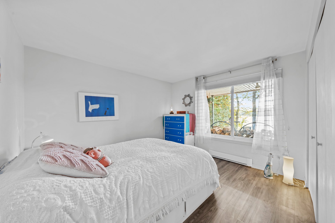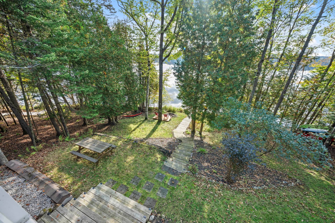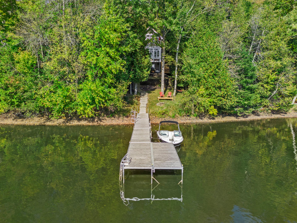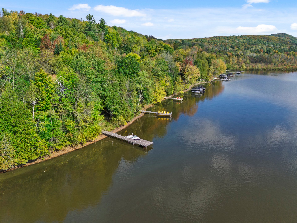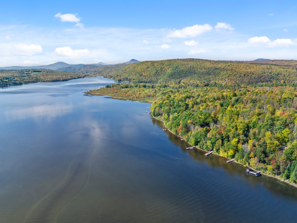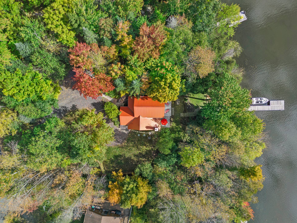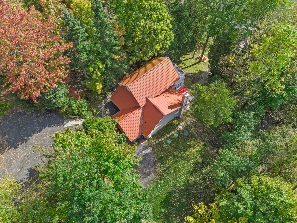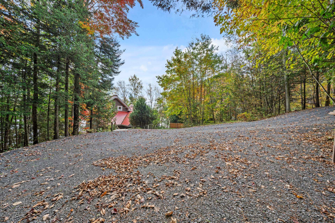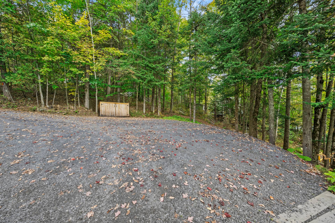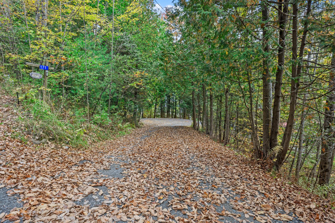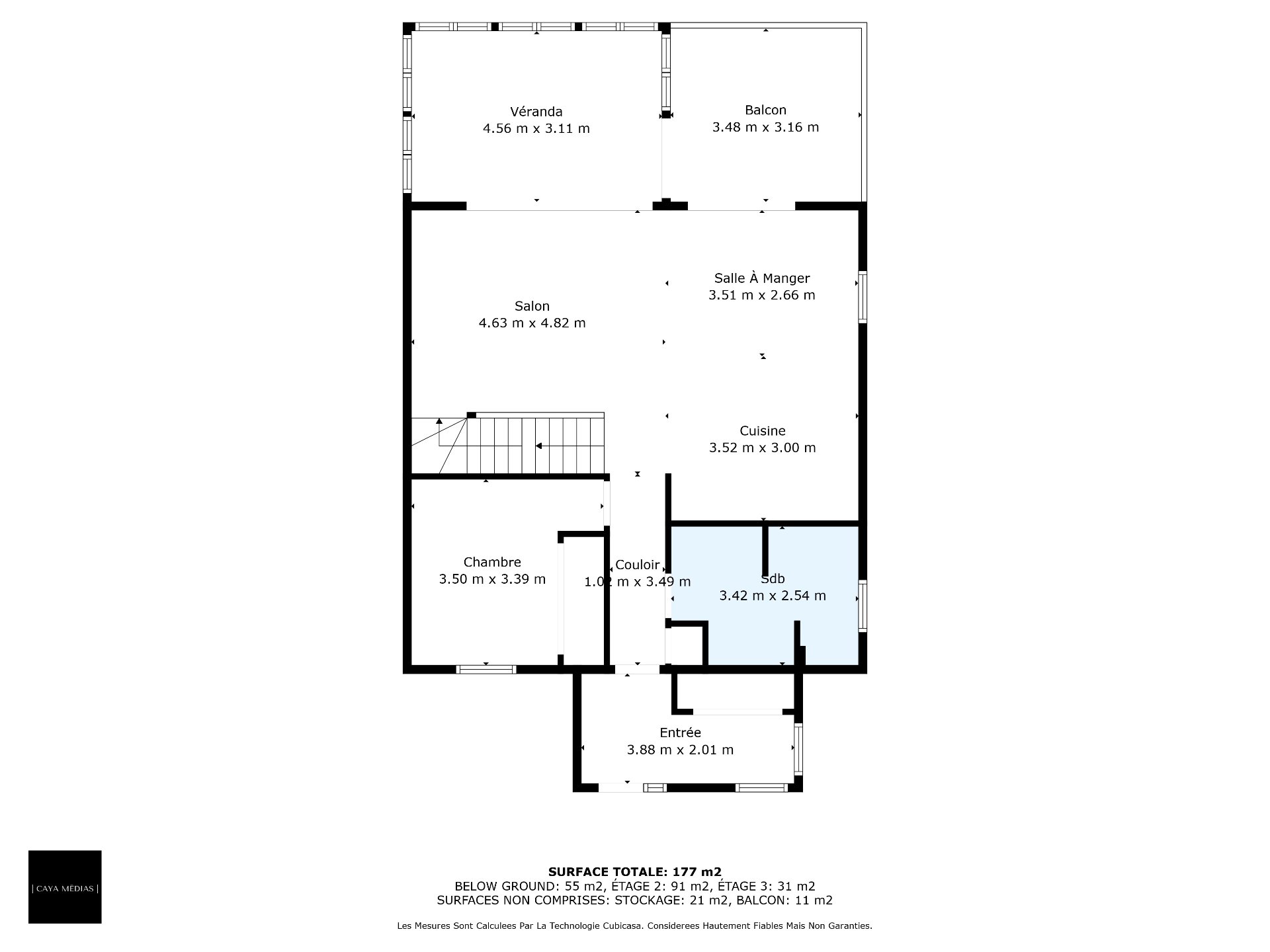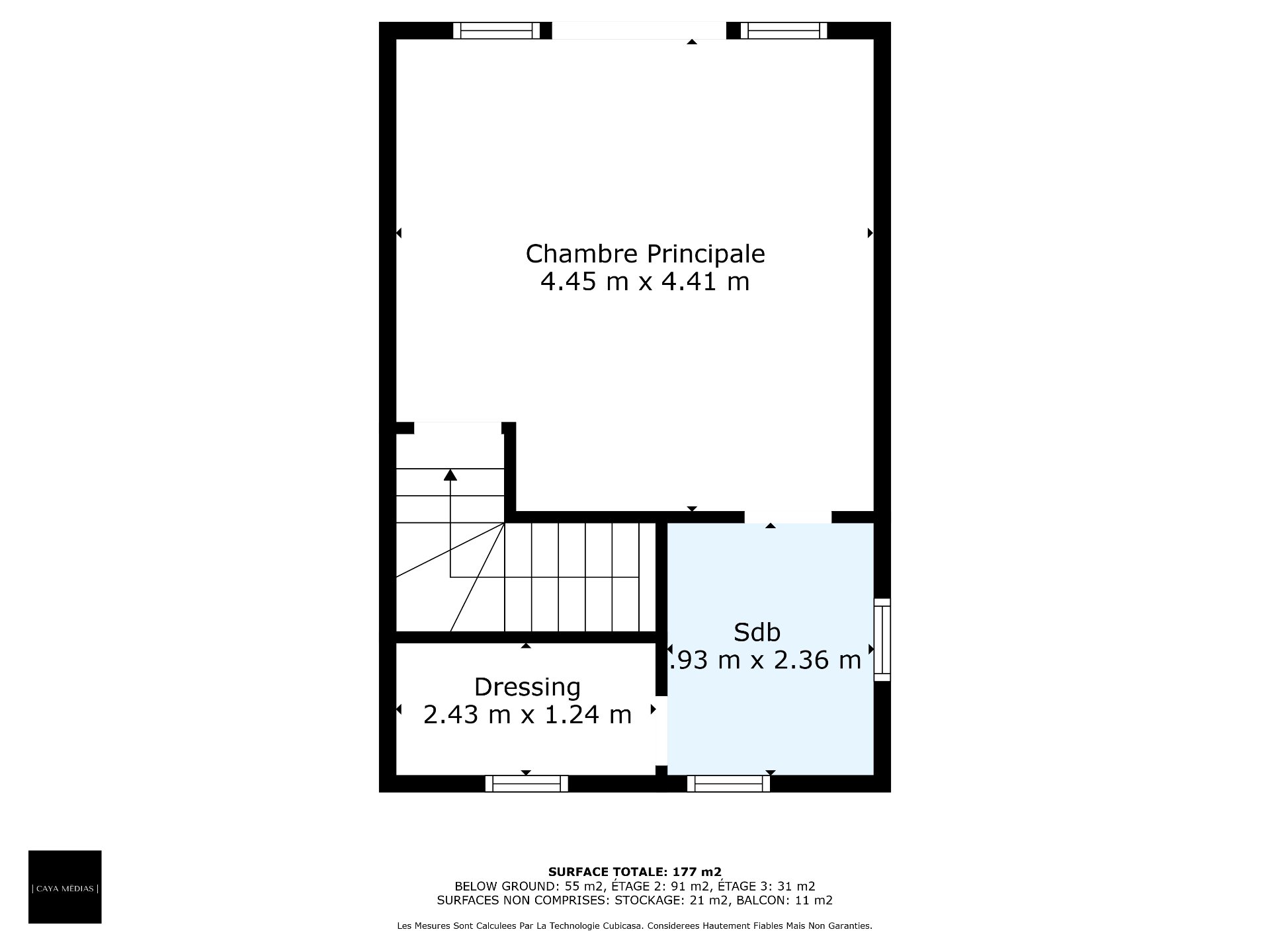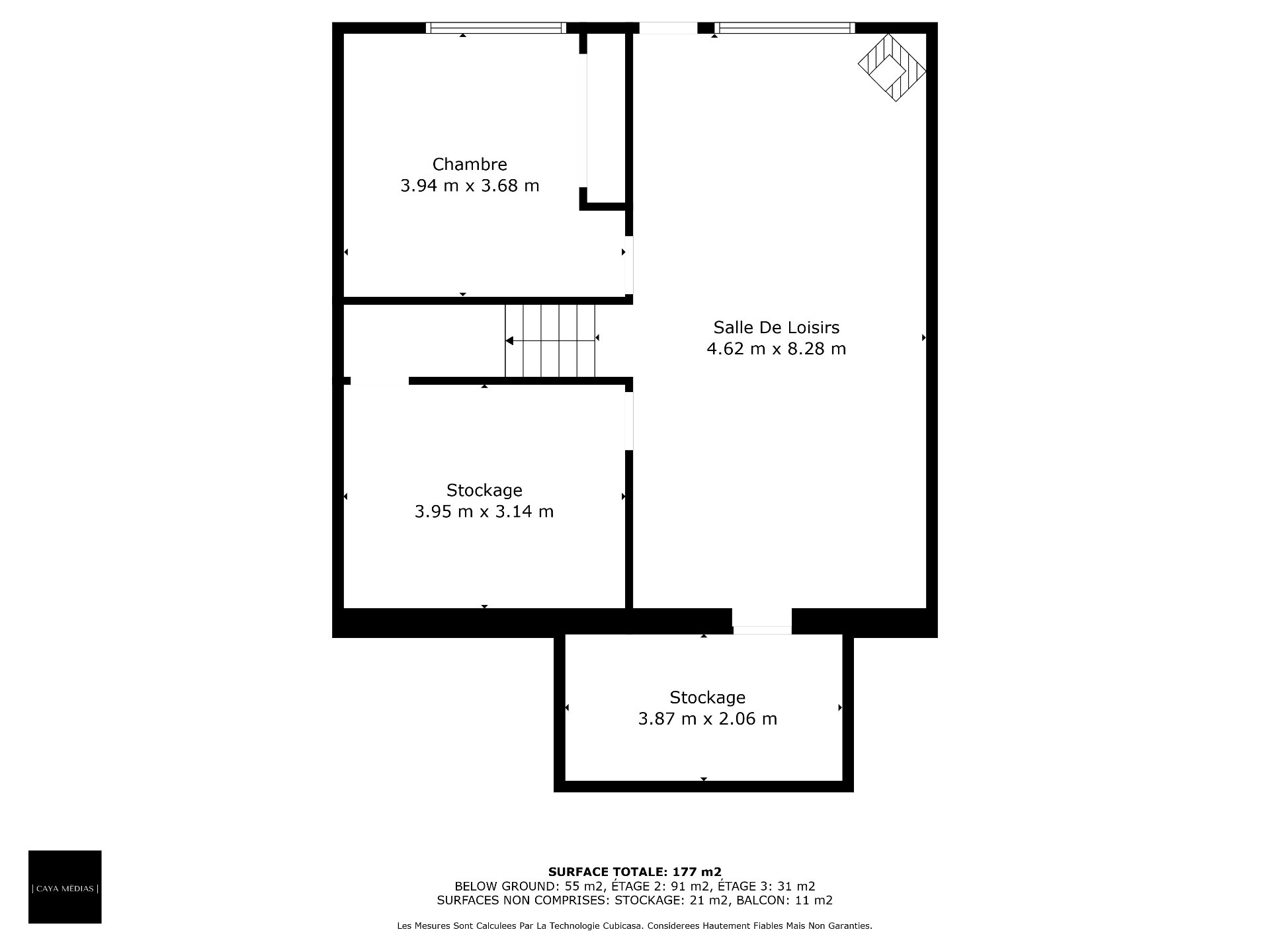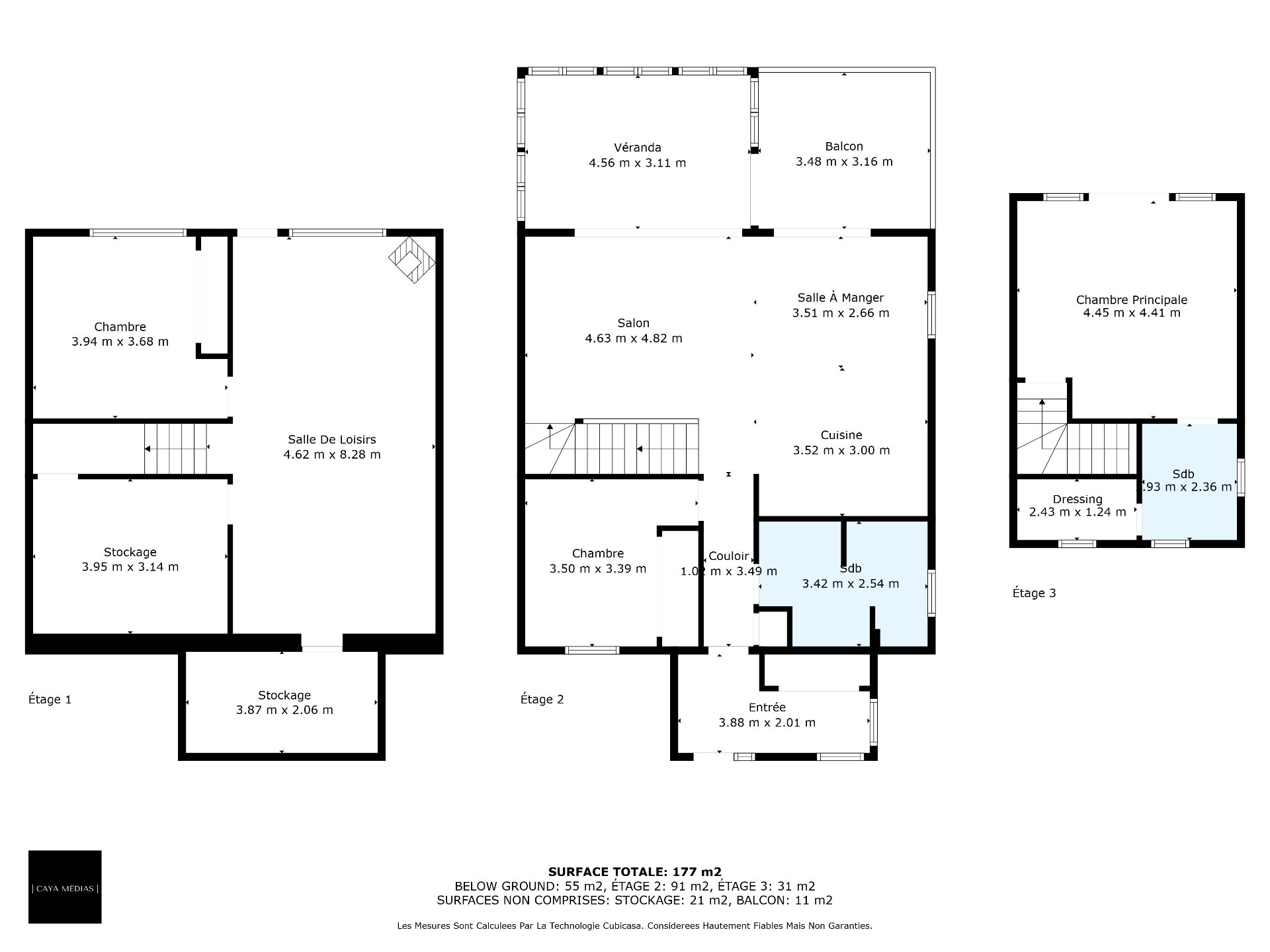- Follow Us:
- 438-387-5743
Broker's Remark
MEMPHREMAGOG WATERFRONT FITCH BAY! Splendid waterfront property in, Stanstead Townships offering a peaceful setting in the heart of nature with breathtaking panoramic views. Bright and spacious, this open-concept home offers 3 bedrooms, 2 bathrooms, a large 4-season veranda and a fully finished garden-level basement with family room, wood stove and exterior entrance. Nestled on a 46,355 ft² wooded lot, a stone's throw from the Fitch-Bay marina and the A-55, and 20 minutes from Magog, this home is ideal as a primary or secondary residence. The perfect place to recharge your batteries, close to the city.
Addendum
Welcome to this splendid property in Stanstead Townships, a
true haven of peace in the heart of nature. On the water's
edge, it offers privileged access to Fitch Bay and a
private dock, perfect for enjoying the lake to the full.
All this on a 46,355 ft² wooded lot, meticulously
maintained, just minutes from the Fitch-Bay marina, Highway
55 and only 20 minutes from Magog.
The interior will charm you with its bright, open-plan
layout. The large kitchen offers generous counter space and
plenty of storage space, ideal for entertaining. The dining
room opens onto a balcony with spectacular water views,
while the light-filled 4-season veranda becomes a must-see
place to relax, whatever the season.
The spacious master bedroom offers direct access to a large
terrace overlooking the lake. It also includes an en-suite
bathroom and walk-in closet. A bedroom is also available on
the first floor, offering flexibility for family or guests.
The garden-level basement is fully finished. Here you'll
find a large family room with a wood-burning stove, an
exterior entrance, a bedroom and a warm, welcoming
atmosphere. Every room in the house has a view of the lake,
on all three levels, reinforcing the feeling of serenity
and well-being.
Whether you're looking for a primary or secondary
residence, this property offers the perfect balance of
nature, comfort and proximity to amenities. A peaceful,
rejuvenating place, where every day begins and ends with an
inspiring view of the water.
INCLUDED
A list will be included
EXCLUDED
A list will be included
| BUILDING | |
|---|---|
| Type | Two or more storey |
| Style | Detached |
| Dimensions | 8.64x8.57 M |
| Lot Size | 4,307 MC |
| Floors | 0 |
| Year Constructed | 1990 |
| EVALUATION | |
|---|---|
| Year | 2025 |
| Lot | $ 418,200 |
| Building | $ 381,900 |
| Total | $ 800,100 |
| EXPENSES | |
|---|---|
| Municipal Taxes (2025) | $ 2656 / year |
| School taxes (2025) | $ 521 / year |
| ROOM DETAILS | |||
|---|---|---|---|
| Room | Dimensions | Level | Flooring |
| Hallway | 3.88 x 2.1 M | Ground Floor | Granite |
| Bathroom | 3.42 x 2.54 M | Ground Floor | Ceramic tiles |
| Bedroom | 3.50 x 3.39 M | Ground Floor | Wood |
| Kitchen | 3.52 x 3.0 M | Ground Floor | Ceramic tiles |
| Dining room | 3.51 x 2.66 M | Ground Floor | Ceramic tiles |
| Living room | 4.63 x 4.82 M | Ground Floor | Ceramic tiles |
| Veranda | 4.56 x 3.11 M | Ground Floor | Ceramic tiles |
| Primary bedroom | 4.45 x 4.41 M | 2nd Floor | Wood |
| Bathroom | 1.93 x 2.36 M | 2nd Floor | Ceramic tiles |
| Walk-in closet | 2.43 x 1.24 M | 2nd Floor | Wood |
| Family room | 4.62 x 8.28 M | RJ | Floating floor |
| Bedroom | 3.94 x 3.68 M | RJ | Floating floor |
| Workshop | 3.95 x 3.14 M | RJ | Wood |
| Storage | 3.87 x 2.6 M | RJ | Concrete |
| CHARACTERISTICS | |
|---|---|
| Driveway | Double width or more, Not Paved |
| Heating system | Air circulation, Space heating baseboards, Electric baseboard units |
| Water supply | Artesian well |
| Heating energy | Wood, Electricity |
| Windows | PVC |
| Foundation | Poured concrete |
| Hearth stove | Wood burning stove |
| Siding | Vinyl |
| Distinctive features | No neighbours in the back, Wooded lot: hardwood trees, Waterfront, Navigable |
| Proximity | Highway, Park - green area, Bicycle path, Cross-country skiing, Snowmobile trail, ATV trail |
| Bathroom / Washroom | Adjoining to primary bedroom, Seperate shower |
| Basement | 6 feet and over, Finished basement, Separate entrance |
| Parking | Outdoor |
| Sewage system | Purification field, Septic tank |
| Window type | Sliding, Crank handle |
| Roofing | Tin |
| Topography | Sloped, Flat |
| View | Water, Panoramic |
| Zoning | Residential, Vacationing area |
marital
age
household income
Age of Immigration
common languages
education
ownership
Gender
construction date
Occupied Dwellings
employment
transportation to work
work location
| BUILDING | |
|---|---|
| Type | Two or more storey |
| Style | Detached |
| Dimensions | 8.64x8.57 M |
| Lot Size | 4,307 MC |
| Floors | 0 |
| Year Constructed | 1990 |
| EVALUATION | |
|---|---|
| Year | 2025 |
| Lot | $ 418,200 |
| Building | $ 381,900 |
| Total | $ 800,100 |
| EXPENSES | |
|---|---|
| Municipal Taxes (2025) | $ 2656 / year |
| School taxes (2025) | $ 521 / year |

