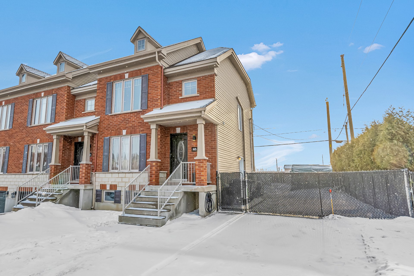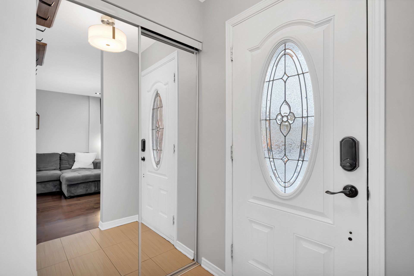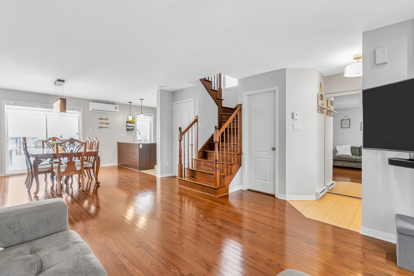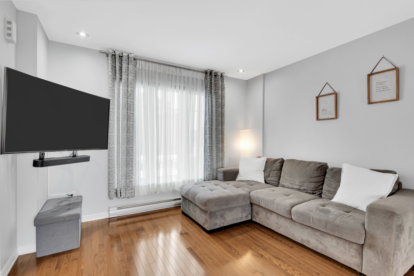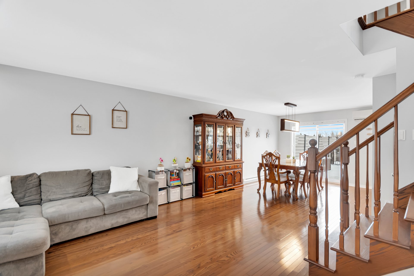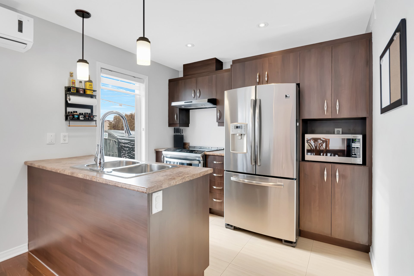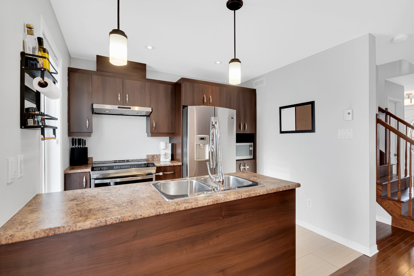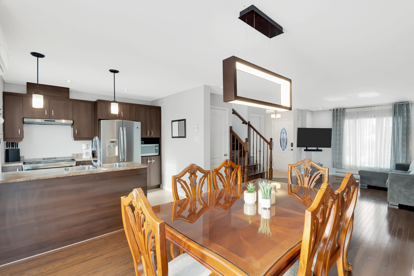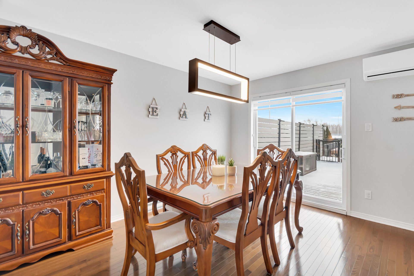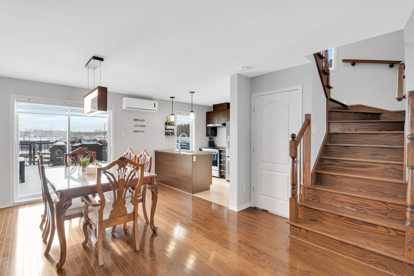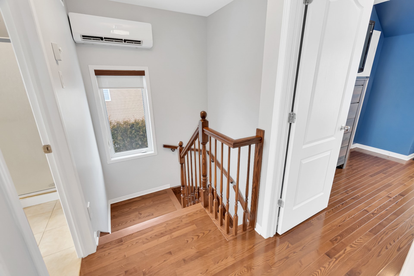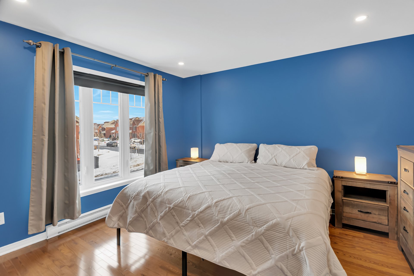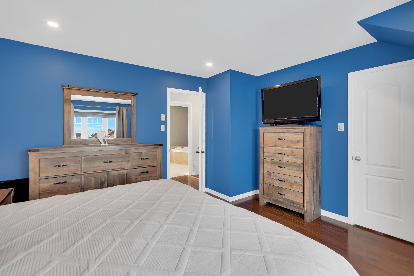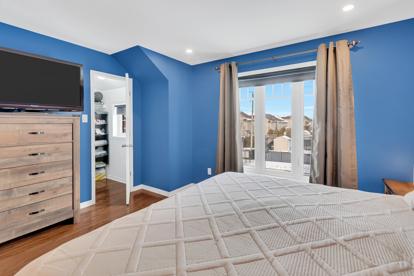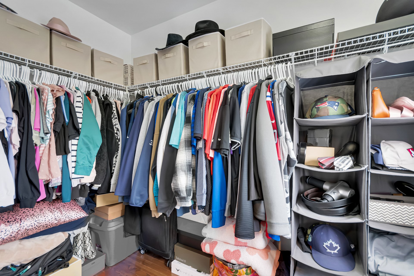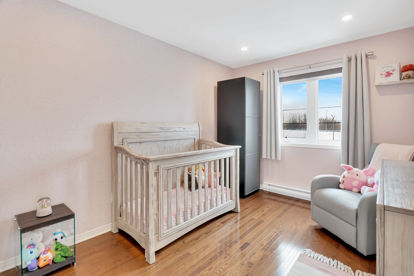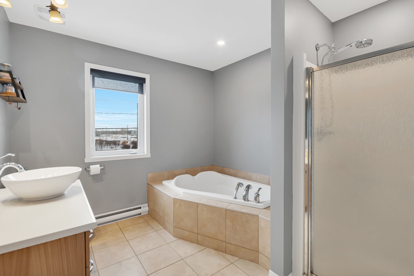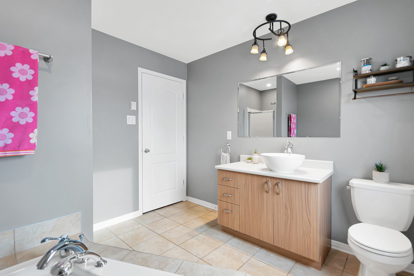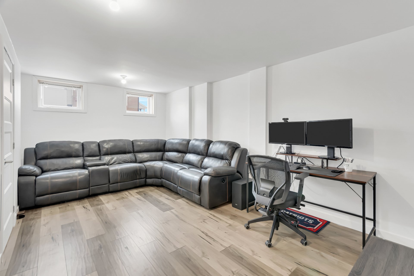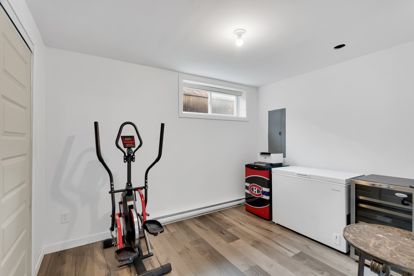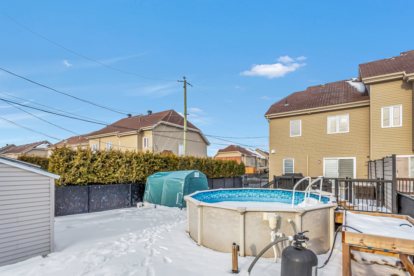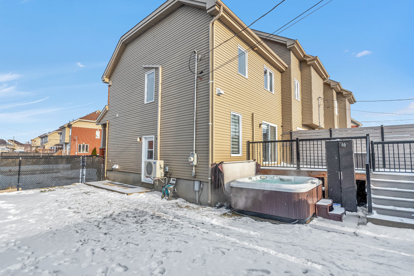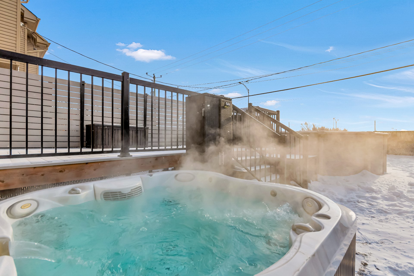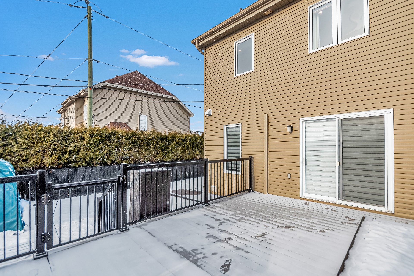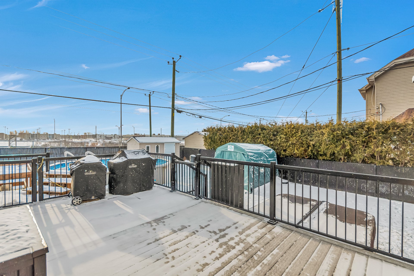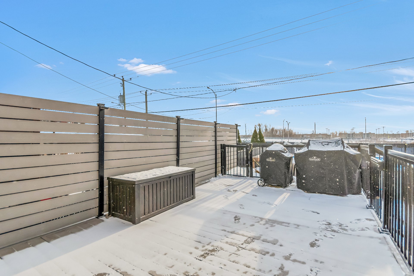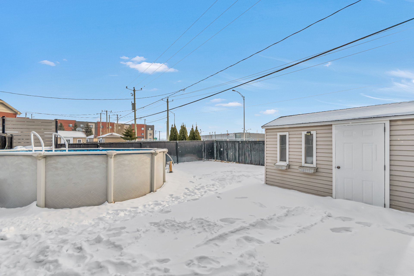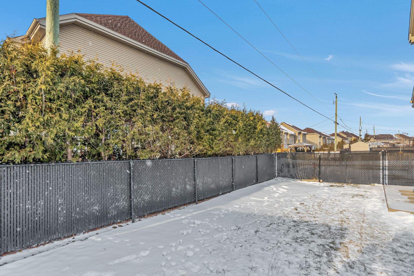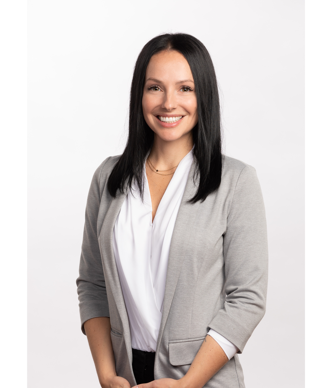- Follow Us:
- 438-387-5743
Broker's Remark
Located in the Jardins du parc Heandel area of Candiac, ideal for a family, close to all amenities: parks, bike paths, schools, daycare centers, public transit and major highways. A perfect location combining tranquility and convenience. Upstairs, you'll discover two spacious bedrooms, including the master with a large walk-in closet. The basement has been recently finished and includes a third bedroom, as well as a second full bathroom and a family room. Outside, enjoy an intimate 20x10 patio, recently redone in composite materials, giving access to the pool and spa!
Addendum
TO KEEP IN MIND :
IDEAL LOCATION
Within walking distance of parks, tennis courts, municipal
pool and skating rink, bike paths, grocery store, pharmacy
and public transit to the REM.
In fact, public transit is free in Candiac and Laprairie
for residents!
INSIDE :
- 3 bedrooms, including the master with walkin closet
- 2 full bathrooms and a powder room
- Fully finished basement
- Wall-mounted heat pump installed in 2024
- Very well maintained over the years
- Bright and inviting living area
OUTSIDE
- 4 parking spaces and Tesla charging station
- Intimate courtyard bordered by a privacy wall and cedar
hedge
- Pool and spa
- Large 10x20 composite patio
INCLUDED
Blinds, curtains, canvas, 2019 spa and accessories, above-ground pool and accessories with home made water heating system with hoses, outdoor plastic shed, ground floor and basement TV stand, Tesla charging station.
EXCLUDED
Dishwasher
| BUILDING | |
|---|---|
| Type | Two or more storey |
| Style | Attached |
| Dimensions | 20x29 P |
| Lot Size | 4,566 PC |
| Floors | 0 |
| Year Constructed | 2009 |
| EVALUATION | |
|---|---|
| Year | 2025 |
| Lot | $ 284,200 |
| Building | $ 299,900 |
| Total | $ 584,100 |
| EXPENSES | |
|---|---|
| Municipal Taxes (2024) | $ 2636 / year |
| School taxes (2024) | $ 286 / year |
| ROOM DETAILS | |||
|---|---|---|---|
| Room | Dimensions | Level | Flooring |
| Hallway | 5.6 x 4.8 P | Ground Floor | Ceramic tiles |
| Washroom | 5.6 x 4 P | Ground Floor | Ceramic tiles |
| Living room | 13.2 x 12.9 P | Ground Floor | Wood |
| Dining room | 11.5 x 11.2 P | Ground Floor | Wood |
| Kitchen | 8.8 x 9.7 P | Ground Floor | Ceramic tiles |
| Primary bedroom | 13.5 x 12.9 P | 2nd Floor | Wood |
| Walk-in closet | 5 x 8.3 P | 2nd Floor | Wood |
| Bedroom | 12.2 x 9.4 P | 2nd Floor | Wood |
| Bathroom | 9.10 x 9.1 P | 2nd Floor | Ceramic tiles |
| Family room | 17.5 x 10.5 P | Basement | Floating floor |
| Bedroom | 8.11 x 10.11 P | Basement | Floating floor |
| Bathroom | 7.6 x 7.7 P | Basement | Ceramic tiles |
| Storage | 9.5 x 4.11 P | Basement | |
| CHARACTERISTICS | |
|---|---|
| Water supply | Municipality, Municipality, Municipality, Municipality, Municipality |
| Rental appliances | Water heater, Water heater, Water heater, Water heater, Water heater |
| Pool | Above-ground, Above-ground, Above-ground, Above-ground, Above-ground |
| Proximity | Highway, Park - green area, Elementary school, Public transport, Bicycle path, Daycare centre, Highway, Park - green area, Elementary school, Public transport, Bicycle path, Daycare centre, Highway, Park - green area, Elementary school, Public transport, Bicycle path, Daycare centre, Highway, Park - green area, Elementary school, Public transport, Bicycle path, Daycare centre, Highway, Park - green area, Elementary school, Public transport, Bicycle path, Daycare centre |
| Bathroom / Washroom | Seperate shower, Seperate shower, Seperate shower, Seperate shower, Seperate shower |
| Basement | Finished basement, Finished basement, Finished basement, Finished basement, Finished basement |
| Parking | Outdoor, Outdoor, Outdoor, Outdoor, Outdoor |
| Sewage system | Municipal sewer, Municipal sewer, Municipal sewer, Municipal sewer, Municipal sewer |
| Driveway | Asphalt, Asphalt, Asphalt, Asphalt, Asphalt |
marital
age
household income
Age of Immigration
common languages
education
ownership
Gender
construction date
Occupied Dwellings
employment
transportation to work
work location
| BUILDING | |
|---|---|
| Type | Two or more storey |
| Style | Attached |
| Dimensions | 20x29 P |
| Lot Size | 4,566 PC |
| Floors | 0 |
| Year Constructed | 2009 |
| EVALUATION | |
|---|---|
| Year | 2025 |
| Lot | $ 284,200 |
| Building | $ 299,900 |
| Total | $ 584,100 |
| EXPENSES | |
|---|---|
| Municipal Taxes (2024) | $ 2636 / year |
| School taxes (2024) | $ 286 / year |

