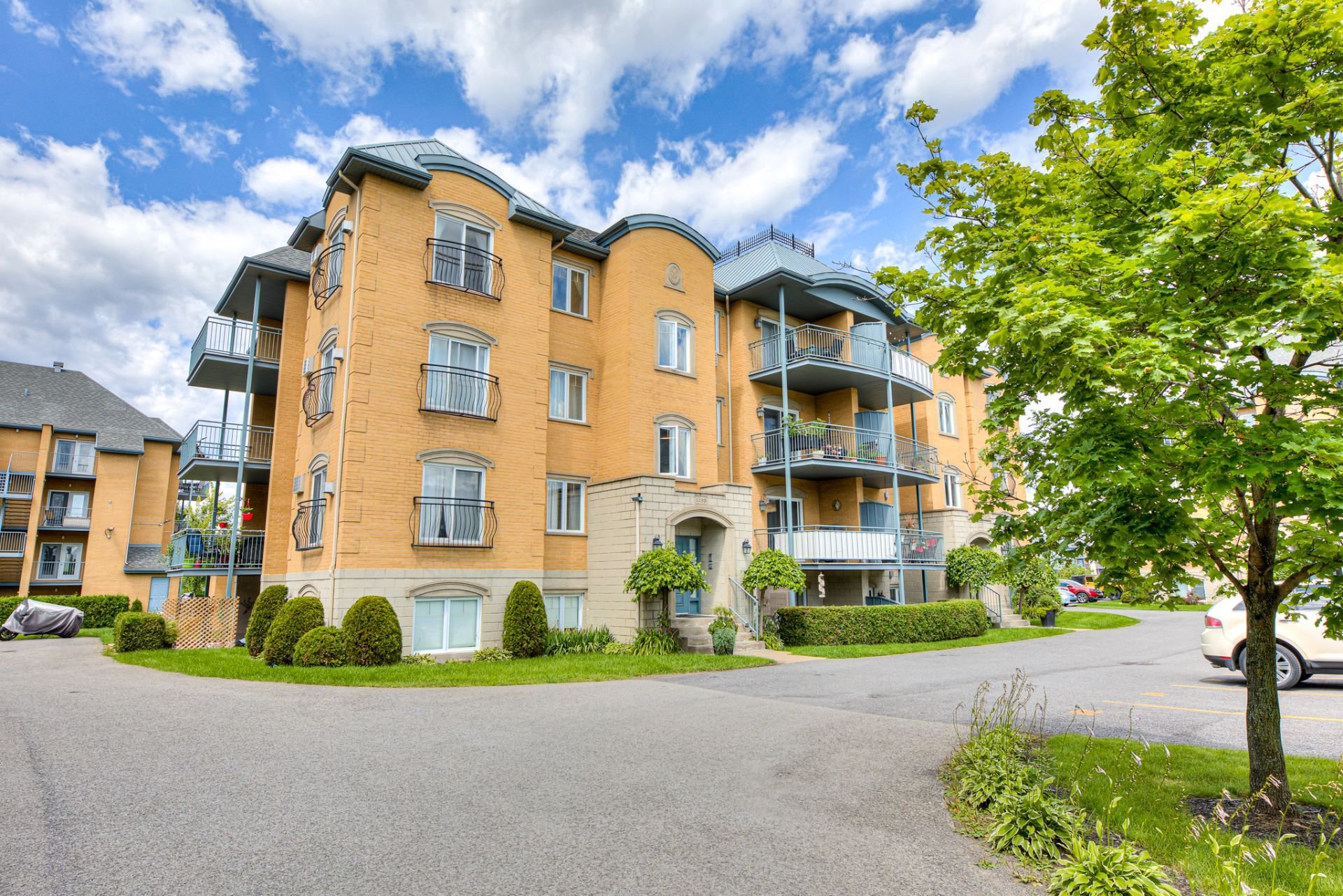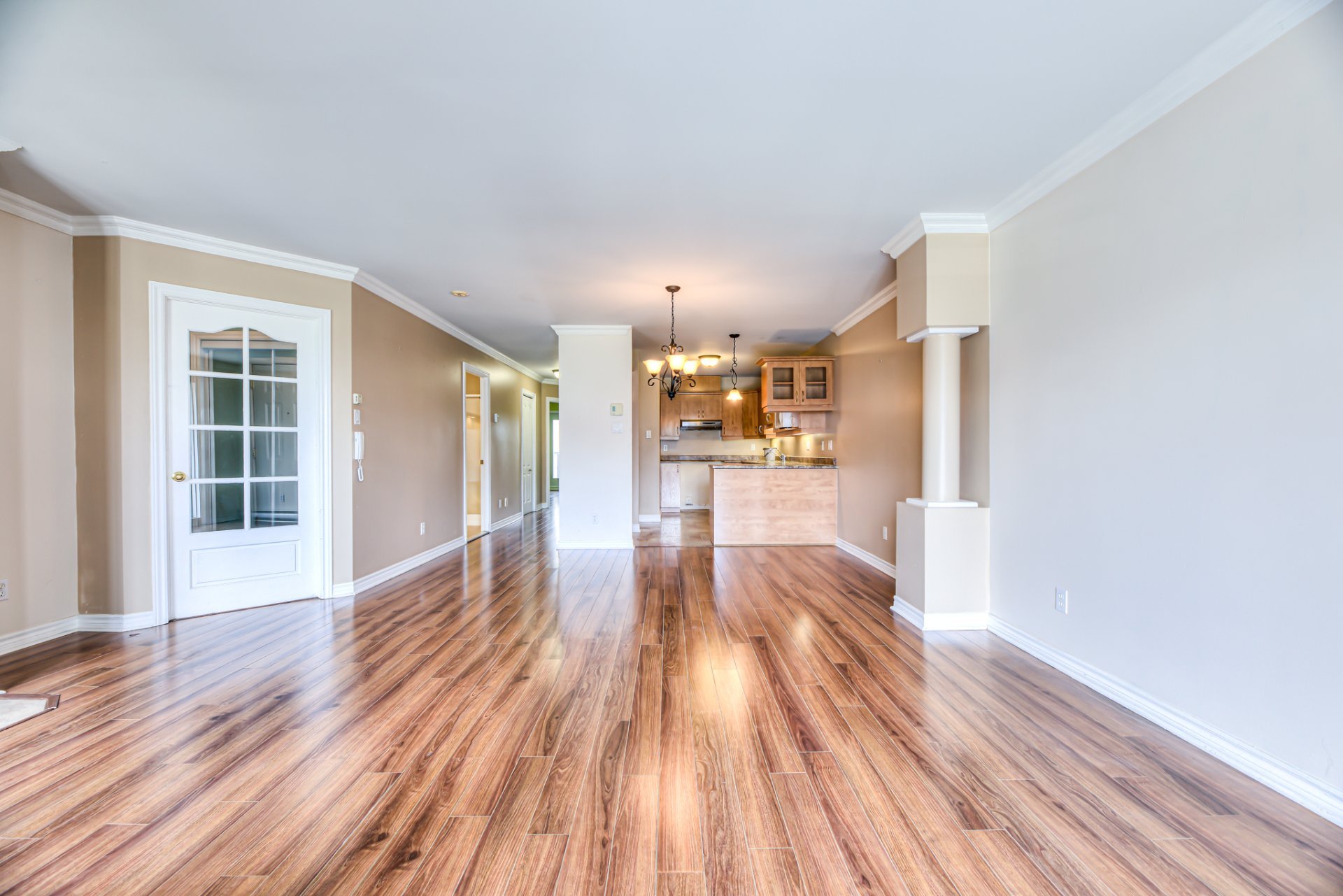- Follow Us:
- 438-387-5743
Broker's Remark
Available March 1st! This charming unit is ideal for a couple, a small family or someone who telecommutes. Large and spacious unit with 1055 sf, you will have plenty of space! Features 2 bedrooms, walk-in closet in the master bedroom, 2 balconies, AC, 1 driveway, plenty of storage space in the kitchen, storage room, a beautiful bright open concept living space and a private view from bedroom balcony. Ideally located 2 steps from Chevrier station. Homogeneous and quiet neighborhood with lots of greenery, parks, cycle paths, services, transport, shops. Don't miss your chance to get an affordable rental. Be quick!
Addendum
THE AREA:
-In the most sought-after area of the South Shore
-Just opposite Chevrier station
-A few minutes from the REM (electric train). The REM will
be in service 24 hours a day, with trains departing every 2
minutes during peak hours and every 5 minutes during normal
times, with free WiFi on board. Arrive directly to the city
center in 15 minutes. The REM will soon take you to the
Montreal airport.
-A few minutes from Solar Uniquartier and Quartier DIX30.
All the shops, restaurants, shops, entertainment and
nightlife await you.
-The new campus of the UNIVERSITY of Montreal opens its
doors (fall 2023)
-Close to several schools
-Surrounded by bike paths, parks, nature
-Proximity to highways (Highway 10, 30, Champlain Bridge)
**The tenant will be subject to a credit check at their
expense
INCLUDED
BBQ, Dishwasher
| BUILDING | |
|---|---|
| Type | Apartment |
| Style | Detached |
| Dimensions | 0x0 |
| Lot Size | 0 |
| Floors | 3 |
| Year Constructed | 2004 |
| EVALUATION | |
|---|---|
| Year | 0 |
| Lot | $ 0 |
| Building | $ 0 |
| Total | $ 0 |
| ROOM DETAILS | |||
|---|---|---|---|
| Room | Dimensions | Level | Flooring |
| Hallway | 7.5 x 4.5 P | 2nd Floor | Ceramic tiles |
| Living room | 16 x 14 P | 2nd Floor | Floating floor |
| Dining room | 14 x 7.5 P | 2nd Floor | Floating floor |
| Kitchen | 13.5 x 8 P | 2nd Floor | Ceramic tiles |
| Bathroom | 10.5 x 8 P | 2nd Floor | Ceramic tiles |
| Laundry room | 5 x 3 P | 2nd Floor | Ceramic tiles |
| Primary bedroom | 14 x 11.5 P | 2nd Floor | Floating floor |
| Walk-in closet | 5.5 x 5.5 P | 2nd Floor | Floating floor |
| Other | 14 x 5.5 P | 2nd Floor | Concrete |
| Bedroom | 12.5 x 10 P | 2nd Floor | Floating floor |
| Other | 10 x 9.5 P | 2nd Floor | Concrete |
| CHARACTERISTICS | |
|---|---|
| Heating system | Electric baseboard units |
| Water supply | Municipality |
| Heating energy | Electricity |
| Hearth stove | Gaz fireplace |
| Distinctive features | Private street |
| Proximity | Highway, Cegep, Park - green area, Elementary school, High school, Public transport, University, Bicycle path, Daycare centre, Réseau Express Métropolitain (REM) |
| Bathroom / Washroom | Seperate shower |
| Parking | Outdoor |
| Sewage system | Municipal sewer |
| Zoning | Residential |
| Equipment available | Wall-mounted air conditioning |
| Driveway | Asphalt |
| Cadastre - Parking (included in the price) | Driveway |
marital
age
household income
Age of Immigration
common languages
education
ownership
Gender
construction date
Occupied Dwellings
employment
transportation to work
work location
| BUILDING | |
|---|---|
| Type | Apartment |
| Style | Detached |
| Dimensions | 0x0 |
| Lot Size | 0 |
| Floors | 3 |
| Year Constructed | 2004 |
| EVALUATION | |
|---|---|
| Year | 0 |
| Lot | $ 0 |
| Building | $ 0 |
| Total | $ 0 |
























