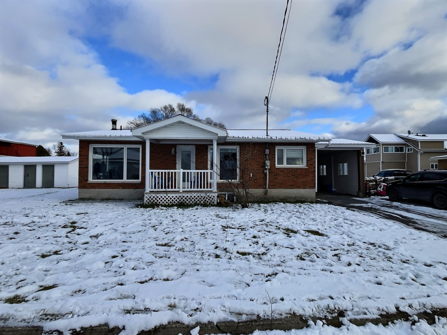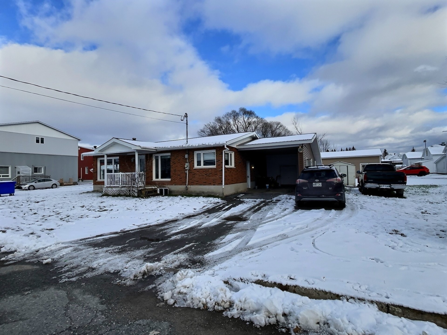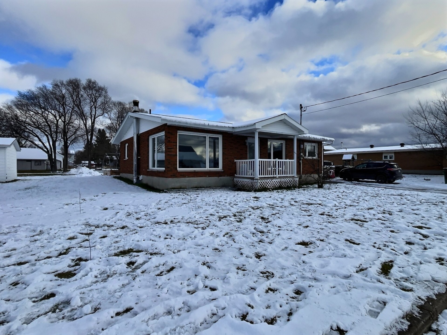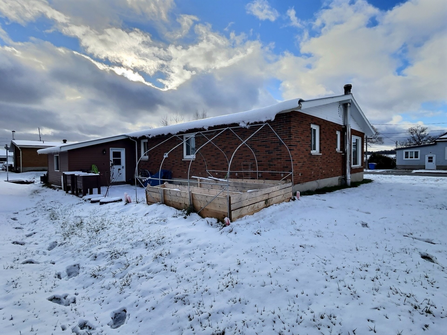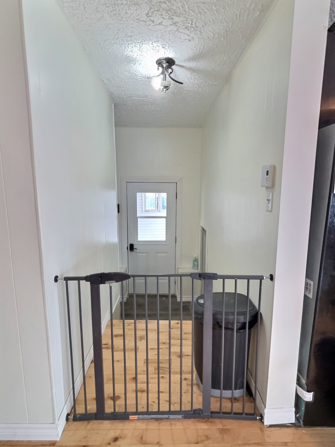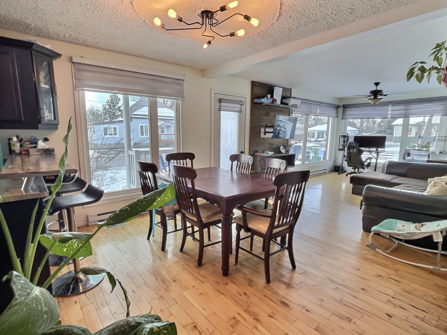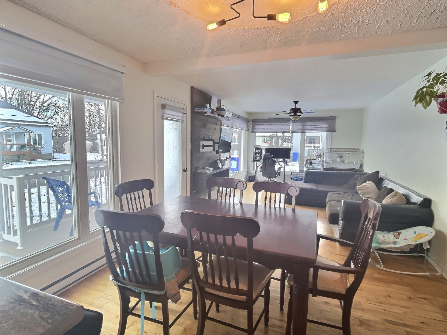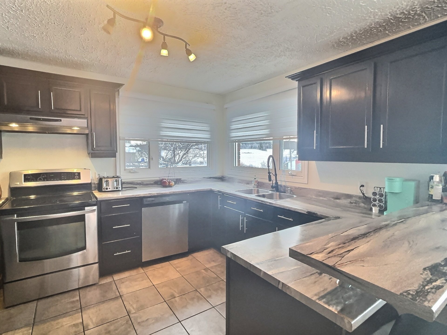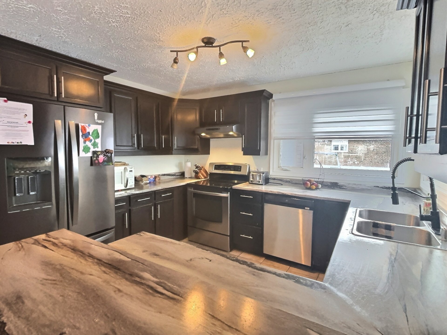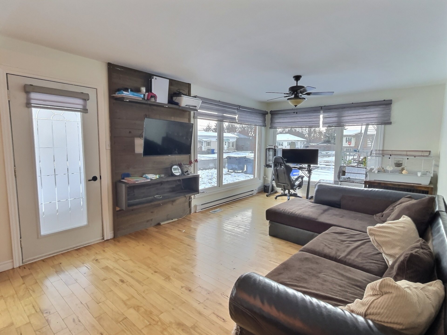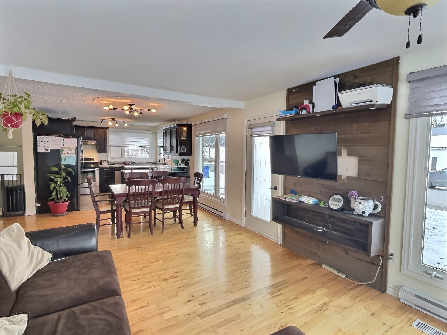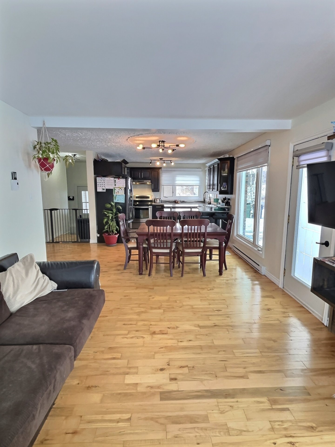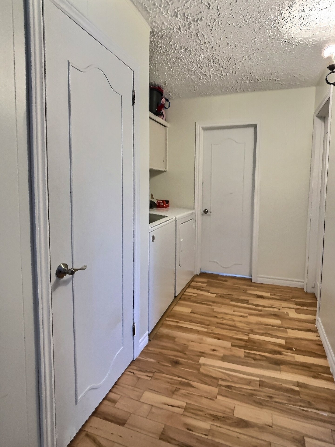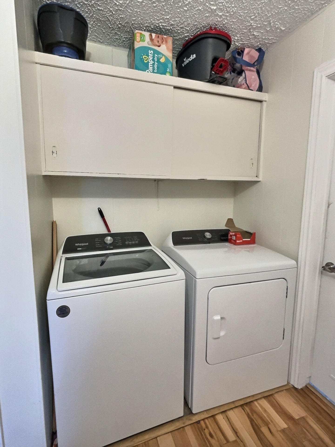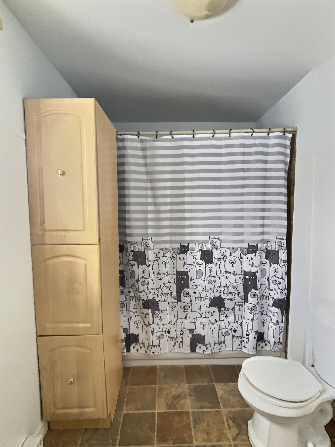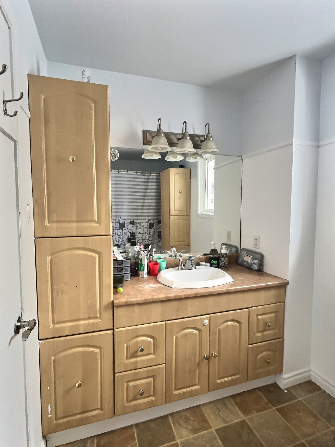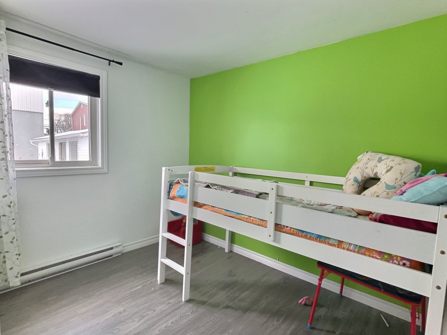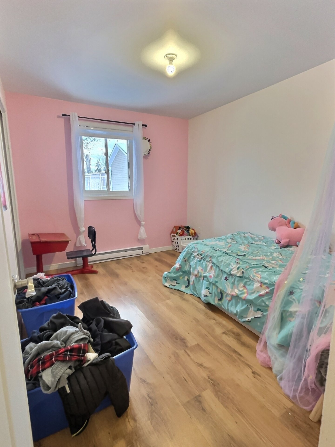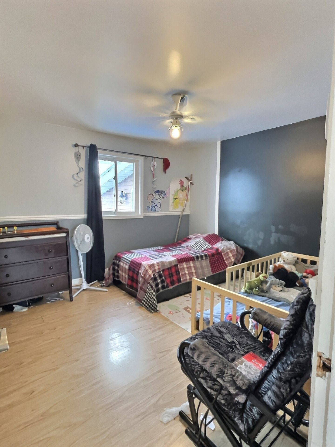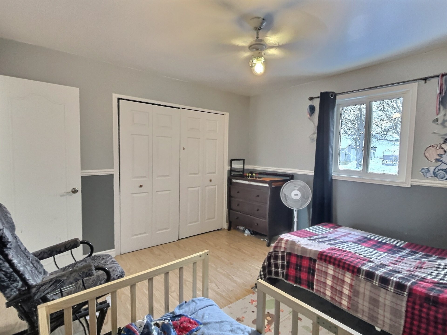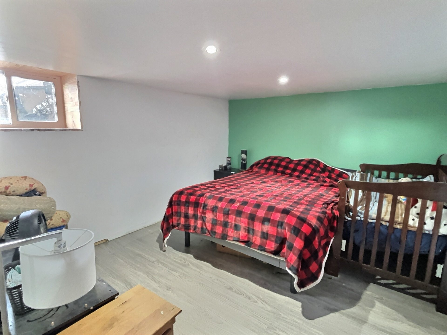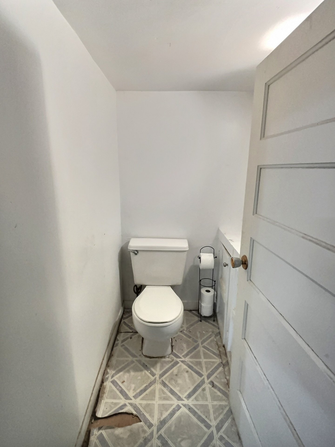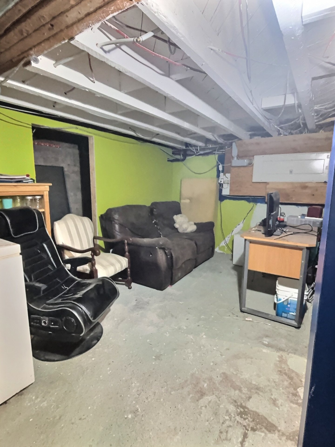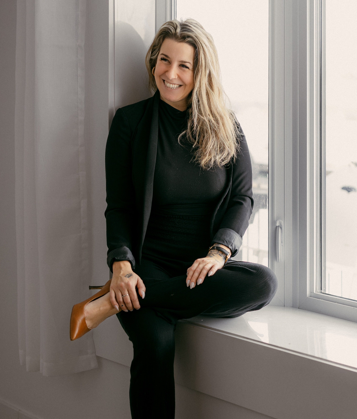- Follow Us:
- 438-387-5743
Broker's Remark
In the heart of our dynamic Lorrainville, a few steps from the baseball field and very close to services is a beautiful 4-bedroom residence that is just waiting for you! With its brick finish and its sheet metal roof, it will never let you down! Discover this house with a modern kitchen that will make you want to cook for everyone! Come and let yourself be charmed by its superb brightness! One visit will convince you!
Addendum
Work done by the previous owner between 2015 and 2020:
- Removal of the wall separating the dining room from the
living room
- Living room ceiling and living room wall replaced with
gyproc
- Ground floor floors redone
- New kitchen (new cabinets, counter, gyproc wall, sink and
faucets, plumbing changed to pex in the kitchen)
- Addition of vinyl on the carport wall, construction of a
12x16 closed and insulated extension (except floor) +
addition of an electrical panel installed by Gadi to
install a spa.
- New sheet metal roof, new fascia and soffit
Work done by the current owner between 2021 and today:
- Creation of a new bedroom in the basement (addition of a
new window)
- Replacement of the window that was cracked in the living
room window.
- New staircase leading to the basement
INCLUDED
3 bins, fixed lighting, blinds, window dressing, dishwasher, garden bins (3 U-shaped), remaining wood from the stove when signing the deed of sale,
EXCLUDED
Furnitures and belongings of the seller
| BUILDING | |
|---|---|
| Type | Bungalow |
| Style | Detached |
| Dimensions | 10.09x11.63 M |
| Lot Size | 529 MC |
| Floors | 0 |
| Year Constructed | 0 |
| EVALUATION | |
|---|---|
| Year | 2021 |
| Lot | $ 9,000 |
| Building | $ 135,000 |
| Total | $ 144,000 |
| EXPENSES | |
|---|---|
| Energy cost | $ 1920 / year |
| Municipal Taxes (2024) | $ 2353 / year |
| School taxes (2024) | $ 103 / year |
| ROOM DETAILS | |||
|---|---|---|---|
| Room | Dimensions | Level | Flooring |
| Hallway | 9.2 x 3.9 P | Ground Floor | Wood |
| Dining room | 11.5 x 8.9 P | Ground Floor | Wood |
| Kitchen | 10.0 x 11.4 P | Ground Floor | Ceramic tiles |
| Living room | 18.4 x 11.5 P | Ground Floor | Wood |
| Bathroom | 6.0 x 10.8 P | Ground Floor | Flexible floor coverings |
| Bedroom | 11.3 x 9.5 P | Ground Floor | Floating floor |
| Bedroom | 11.3 x 9.0 P | Ground Floor | Floating floor |
| Bedroom | 11.3 x 11.9 P | Ground Floor | Floating floor |
| Bedroom | 11.9 x 12.4 P | Basement | Floating floor |
| Family room | 14.2 x 8.0 P | Basement | Concrete |
| Washroom | 4.2 x 5.5 P | Basement | Flexible floor coverings |
| Cellar / Cold room | 5.3 x 5.9 P | Basement | Concrete |
| CHARACTERISTICS | |
|---|---|
| Carport | Attached |
| Heating system | Air circulation, Space heating baseboards, Electric baseboard units |
| Water supply | Municipality |
| Heating energy | Wood, Electricity |
| Hearth stove | Wood burning stove |
| Siding | Brick, Vinyl |
| Proximity | Park - green area, High school, Bicycle path, Cross-country skiing, Daycare centre, Snowmobile trail, ATV trail |
| Basement | 6 feet and over |
| Parking | In carport, Outdoor |
| Sewage system | Municipal sewer |
| Roofing | Asphalt shingles |
| Topography | Flat |
| Zoning | Residential |
| Driveway | Asphalt |
marital
age
household income
Age of Immigration
common languages
education
ownership
Gender
construction date
Occupied Dwellings
employment
transportation to work
work location
| BUILDING | |
|---|---|
| Type | Bungalow |
| Style | Detached |
| Dimensions | 10.09x11.63 M |
| Lot Size | 529 MC |
| Floors | 0 |
| Year Constructed | 0 |
| EVALUATION | |
|---|---|
| Year | 2021 |
| Lot | $ 9,000 |
| Building | $ 135,000 |
| Total | $ 144,000 |
| EXPENSES | |
|---|---|
| Energy cost | $ 1920 / year |
| Municipal Taxes (2024) | $ 2353 / year |
| School taxes (2024) | $ 103 / year |

