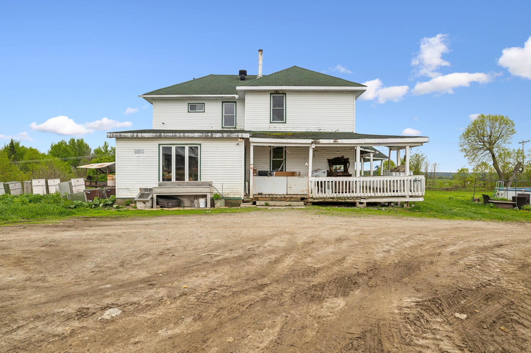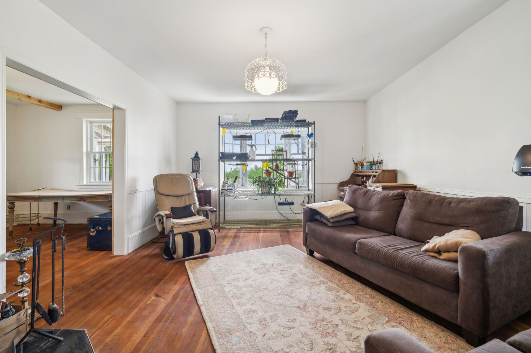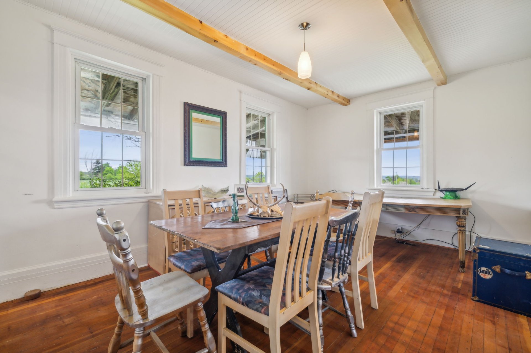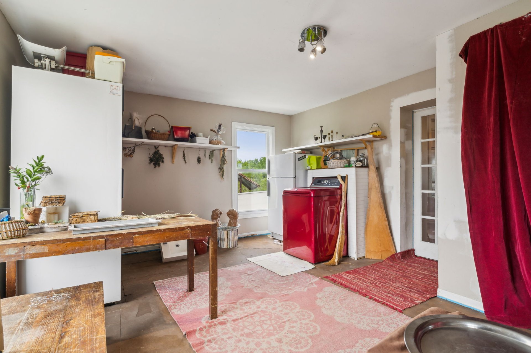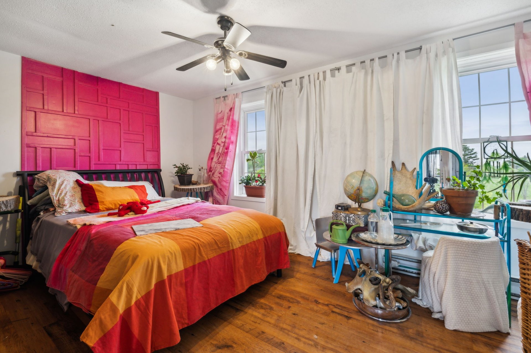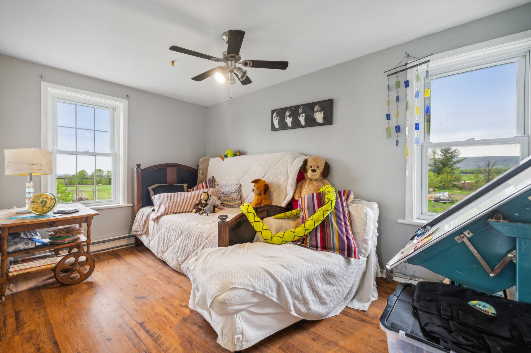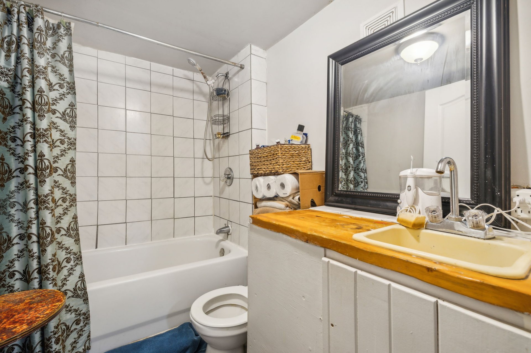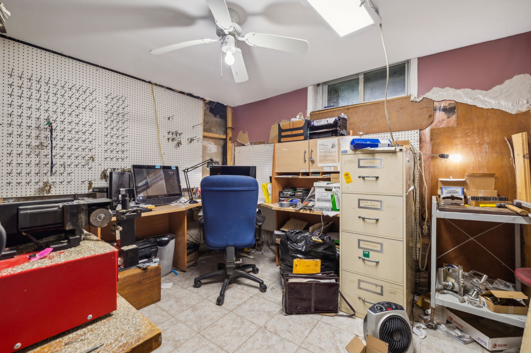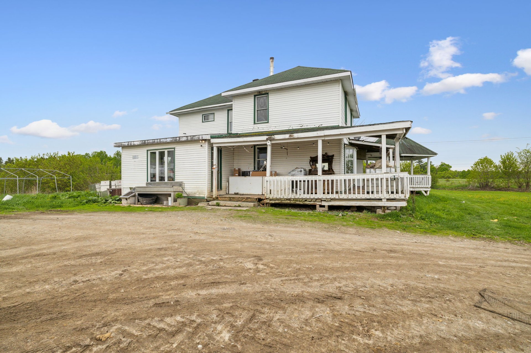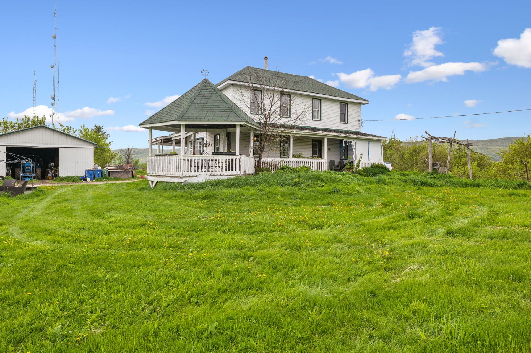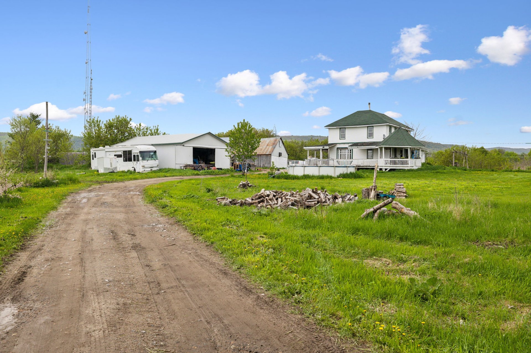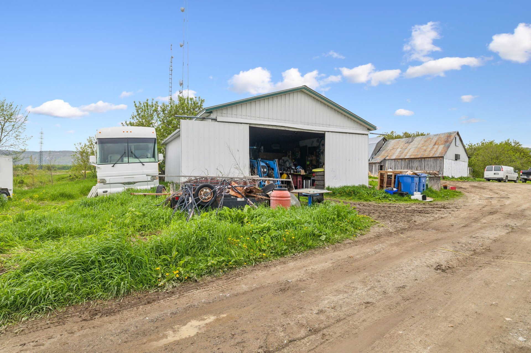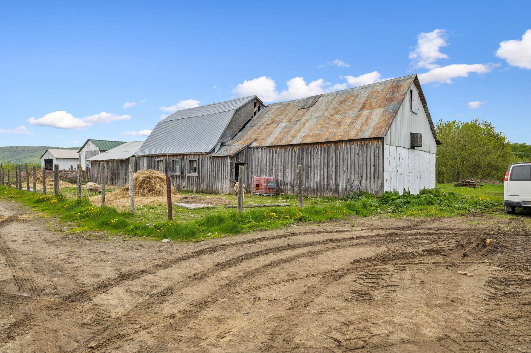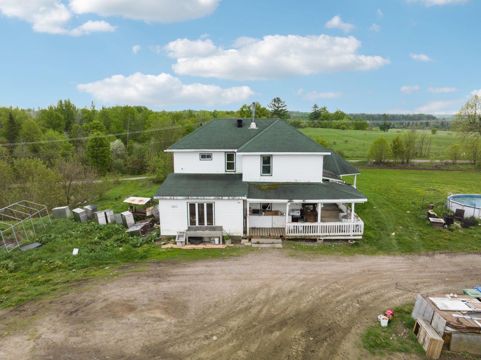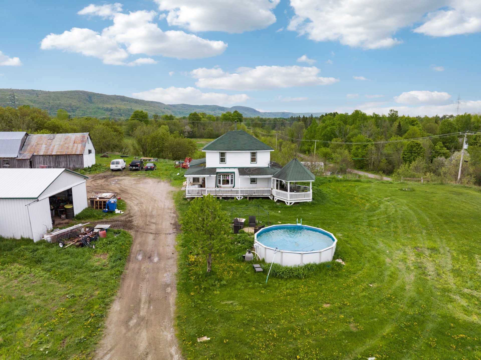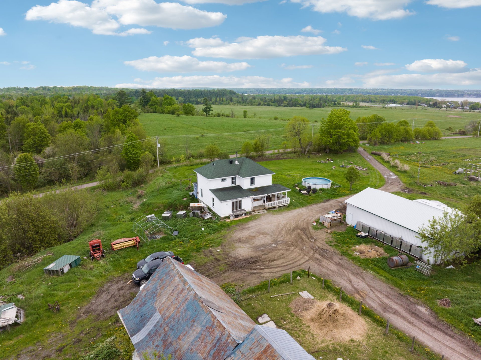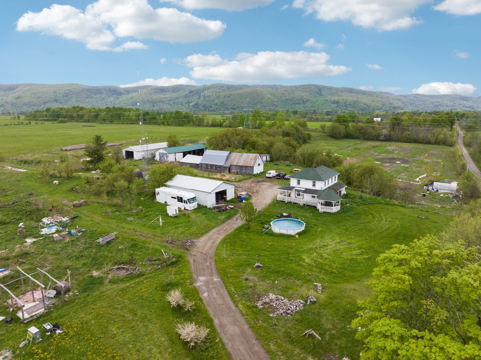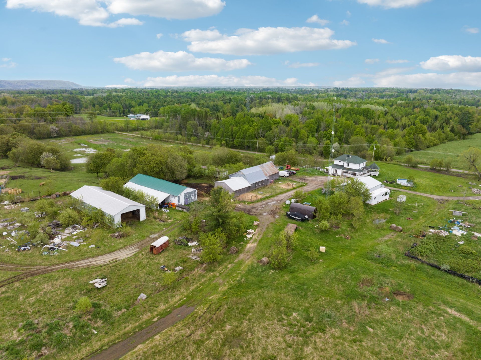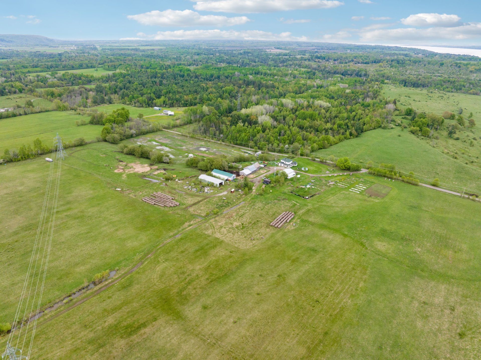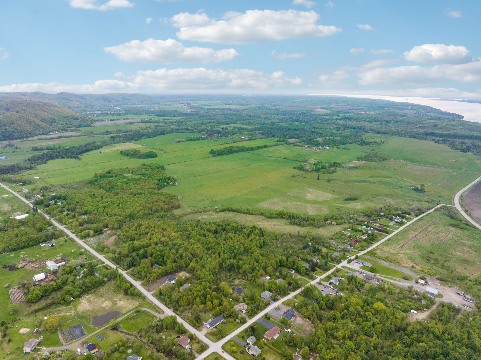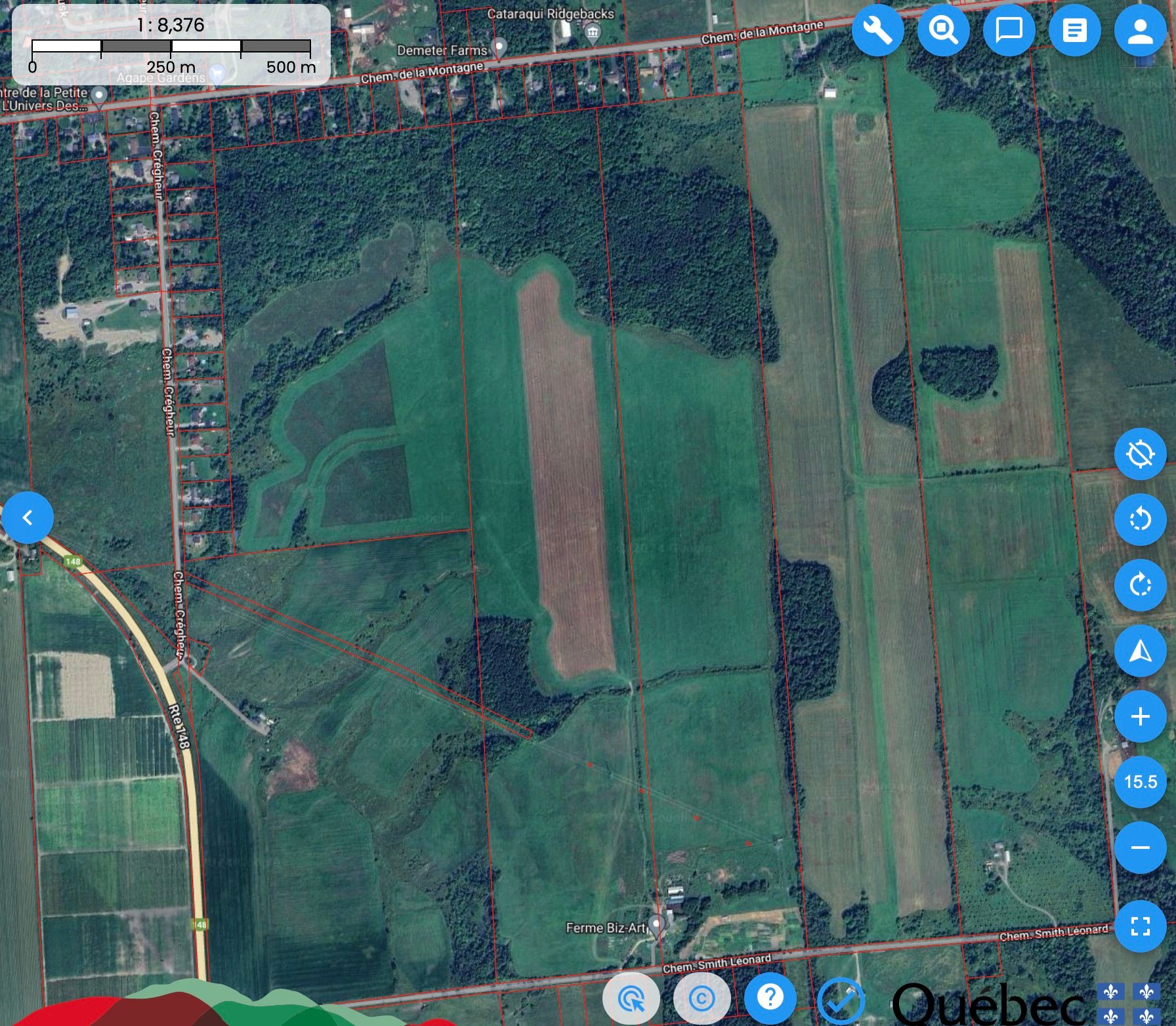- Follow Us:
- 438-387-5743
Broker's Remark
Agricultural opportunity awaits! This farm boasts a charming 2 story century-old home steeped in history, nestled on 282 acres of agriculturally zoned land. With 171 acres of cultivable fields and the remainder adorned with forest, the potential here is boundless for those seeking to invest in agriculture or embark on forestry projects. The presence of 5 buildings offers a myriad of possibilities for cultivating a thriving agricultural enterprise. Ideally situated in the Breckenridge area, at 10 min. from Aylmer, this property enjoys a prime location, seamlessly blending the tranquility of rural living with the convenience of urban amenities.
Addendum
Excellent hunting grounds (deer, wild turkey, bear, coyote,
partridge, and hare). Enjoy a variety of wild berries
(blackberry, raspberry, cherry, and apple). Whether you are
an experienced farmer looking for a new opportunity or an
investor looking to maximize the potential of this
versatile property, this farm offers endless possibilities.
INCLUDED
To be discussed.
| BUILDING | |
|---|---|
| Type | Hobby Farm |
| Style | |
| Dimensions | 40x35 P |
| Lot Size | 281 AC |
| Floors | 0 |
| Year Constructed | 1800 |
| EVALUATION | |
|---|---|
| Year | 2024 |
| Lot | $ 652,800 |
| Building | $ 262,300 |
| Total | $ 915,100 |
| EXPENSES | |
|---|---|
| Municipal Taxes (2024) | $ 5776 / year |
| School taxes (2023) | $ 738 / year |
| ROOM DETAILS | |||
|---|---|---|---|
| Room | Dimensions | Level | Flooring |
| Hallway | 17.3 x 13.2 P | Ground Floor | Flexible floor coverings |
| Bathroom | 6 x 6.6 P | Ground Floor | Flexible floor coverings |
| Kitchen | 12.1 x 14 P | Ground Floor | Wood |
| Hallway | 2.9 x 6 P | Ground Floor | Floating floor |
| Dining room | 16.11 x 10.11 P | Ground Floor | Wood |
| Living room | 13.6 x 16.11 P | Ground Floor | Wood |
| Bedroom | 8.11 x 15 P | 2nd Floor | Floating floor |
| Bathroom | 9.7 x 6.9 P | 2nd Floor | Ceramic tiles |
| Storage | 8.2 x 2.7 P | 2nd Floor | Flexible floor coverings |
| Bedroom | 8.6 x 13.9 P | 2nd Floor | Floating floor |
| Bedroom | 15.10 x 2 P | 2nd Floor | Floating floor |
| Bedroom | 38.5 x 9.4 P | 2nd Floor | Ceramic tiles |
| Family room | 14.3 x 13.3 P | Basement | Ceramic tiles |
| Bathroom | 7.7 x 5.7 P | Basement | Ceramic tiles |
| Bedroom | 10.1 x 10.4 P | Basement | Ceramic tiles |
| Bedroom | 9.8 x 10.1 P | Basement | Ceramic tiles |
| CHARACTERISTICS | |
|---|---|
| Driveway | Not Paved |
| Landscaping | Patio |
| Building | Garage, Hangar, Shed |
| Heating system | Air circulation, Electric baseboard units |
| Water supply | Artesian well |
| Heating energy | Wood, Electricity |
| Windows | PVC |
| Foundation | Poured concrete |
| Hearth stove | Wood burning stove |
| Siding | Vinyl |
| Distinctive features | No neighbours in the back, Wooded lot: hardwood trees |
| Pool | Above-ground |
| Proximity | Highway |
| Bathroom / Washroom | Seperate shower |
| Basement | 6 feet and over, Partially finished |
| Parking | Outdoor |
| Sewage system | Purification field, Septic tank |
| Window type | Sliding, Hung, Crank handle |
| Roofing | Asphalt shingles |
| Topography | Flat |
| View | Mountain, Panoramic |
| Zoning | Agricultural |
marital
age
household income
Age of Immigration
common languages
education
ownership
Gender
construction date
Occupied Dwellings
employment
transportation to work
work location
| BUILDING | |
|---|---|
| Type | Hobby Farm |
| Style | |
| Dimensions | 40x35 P |
| Lot Size | 281 AC |
| Floors | 0 |
| Year Constructed | 1800 |
| EVALUATION | |
|---|---|
| Year | 2024 |
| Lot | $ 652,800 |
| Building | $ 262,300 |
| Total | $ 915,100 |
| EXPENSES | |
|---|---|
| Municipal Taxes (2024) | $ 5776 / year |
| School taxes (2023) | $ 738 / year |



