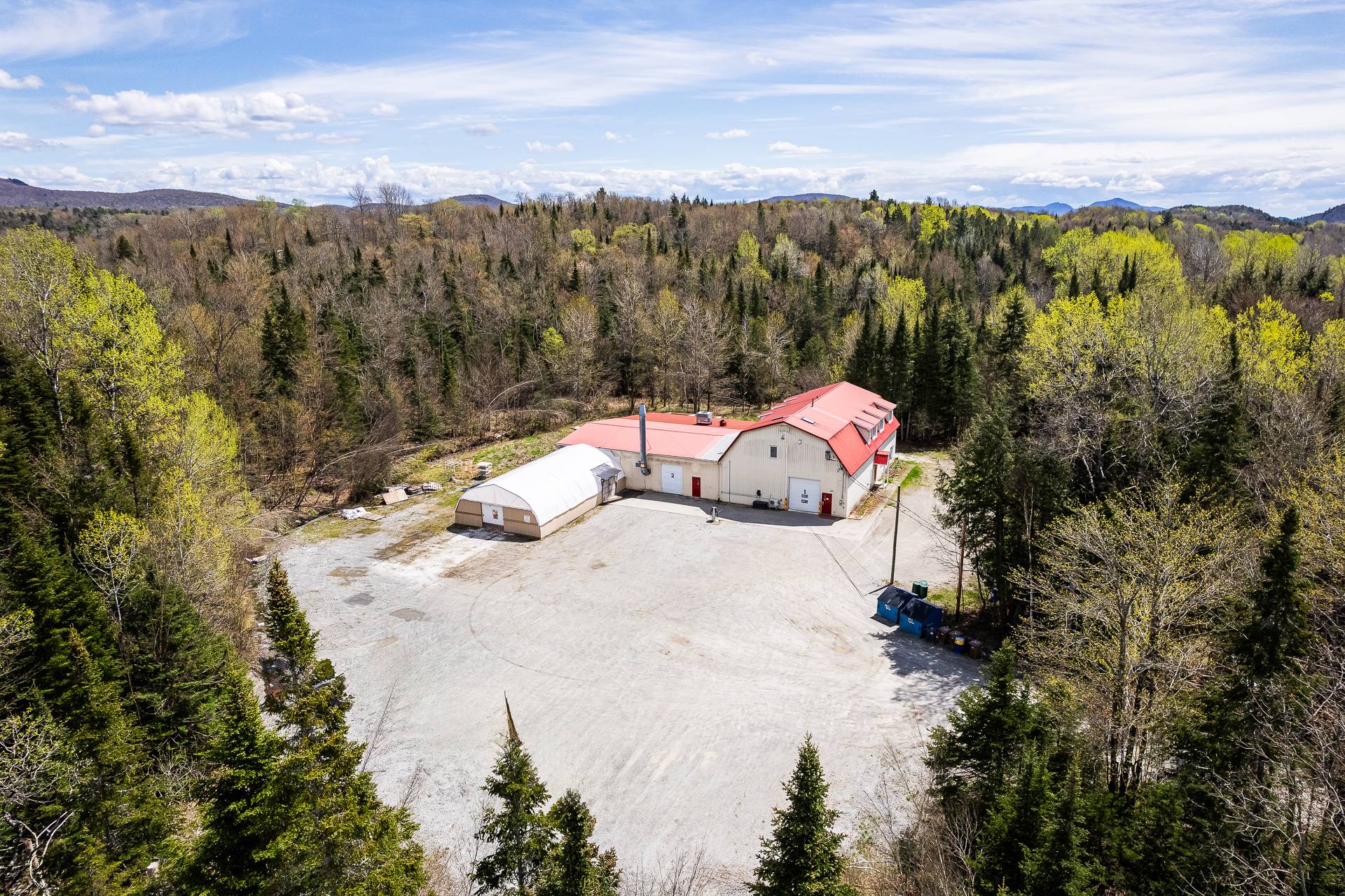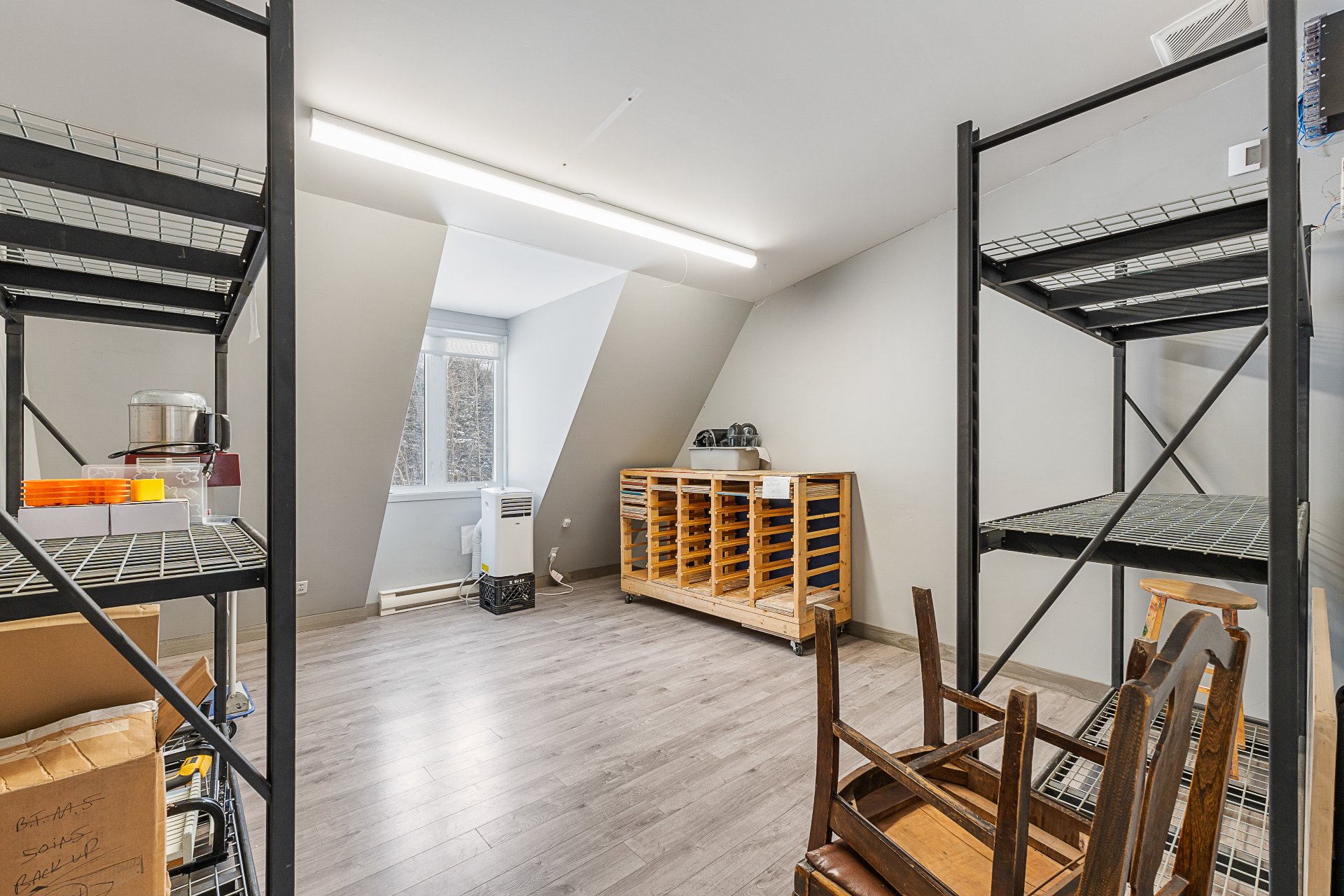Broker's Remark
Unique Opportunity! Air-conditioned factory spanning 9856 sq ft with high ceilings, including nearly 2000 sq ft of newly renovated offices in 2021 with heated floors, opening onto a spacious 900 sq ft terrace. Located just 2 km from Highway 10, Eastman, and 10 minutes from downtown Magog, here's the opportunity you've been waiting for! Situated on an enchanting site in the heart of the Eastern Townships, several possibilities await you! Several renovations carried out in 2021 such as the addition of a 600 amp electrical entrance, a septic system, indoor/outdoor cameras, 3 electric vehicle charging stations, etc.
Addendum
Unique Opportunity to Seize!
This exceptional air-conditioned factory spans 9856 square
feet, boasting high ceilings and nearly 2000 square feet of
newly renovated offices with heated floors, opening onto a
spacious 900 square foot terrace. Ideally located just 2
kilometers from Highway 10, Eastman, and 10 minutes from
downtown Magog, this property represents the sought-after
opportunity you've been waiting for!
Set on an enchanting site in the heart of the Eastern
Townships, this factory offers multiple possibilities for
use. Renovations completed in 2021 include the addition of
a 600 amp electrical entrance in addition to the original
400 amp electrical entrance (with plenty of available
space), installation of a septic system (septic tank and
leach field), indoor/outdoor cameras, and the installation
of 3 electric vehicle charging stations, and much more.
Equipped with an air system with compressor, the factory
also includes a second barn-style floor, offering adaptable
space for production, offices, or even a complete secondary
residential dwelling with kitchen and full bathroom
(available immediately, with the possibility of
cohabitation). The 3 garage doors were replaced in 2021, as
was the wall-mounted air conditioning system.
Already wired for high-speed internet, this property also
offers the option to purchase an electric lift (for access
to the second floor), a tractor, and metal racks in the
warehouse section.
Originally built in 1995 as a woodworking factory, with
expansions in 1997 and 2021, this property benefits from
permissive zoning in addition to a legal right for light
industrial use. Surrounded by ample parking and semi-wooded
land, it offers a pleasant and functional setting.
A Phase 1 environmental assessment has been completed, and
a pre-purchase inspection report from 2021 is available
upon request. A 20x20 backyard garden has also been
installed.
Please note that the business "Savonnerie des Diligences"
has been sold and is not included in the sale.
The BUYER will be responsible for their own zoning and
future use verifications.
**SALE WITH LEGAL GUARANTEE OF QUALITY!**
Don't miss this unique opportunity to become the owner of
this exceptional factory.
Contact us today to schedule a visit and discover its full
potential!
INCLUDED
Compressor, paint booth, 3 electric door openers, mixtures, curtains, greenhouse.
EXCLUDED
The seller's personal effects, lift, telephone system, tractor, metal racking in the warehouse section, which could be sold separately.



























































































