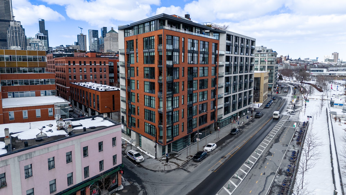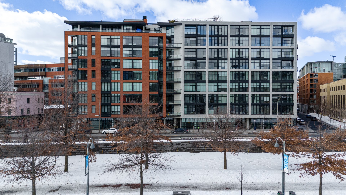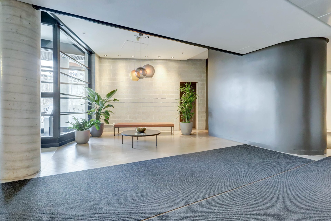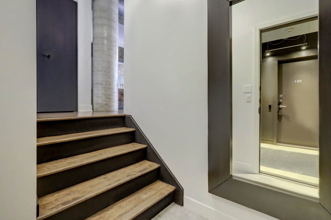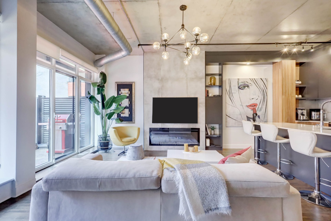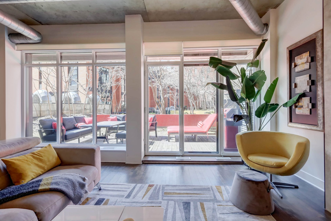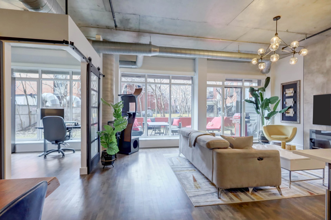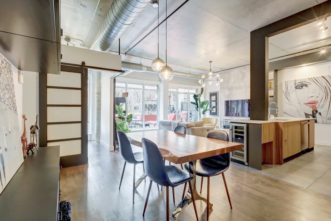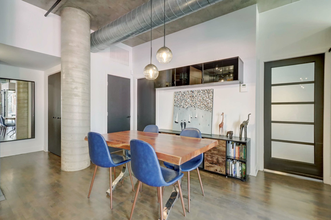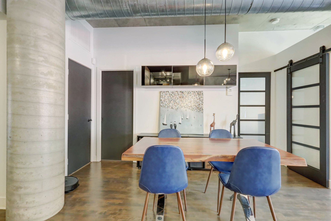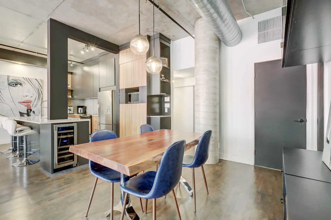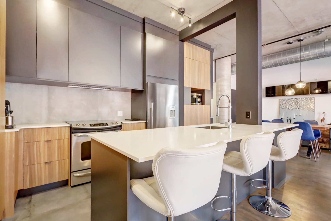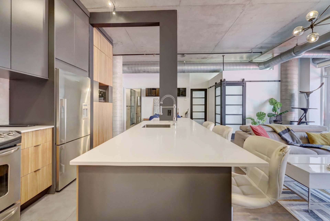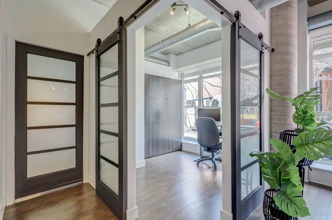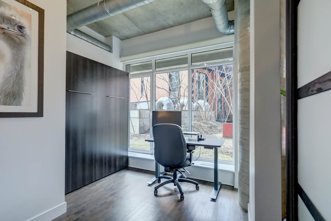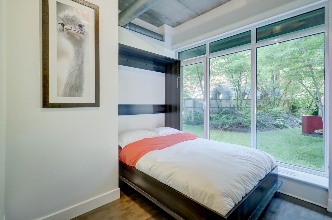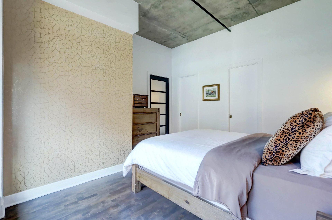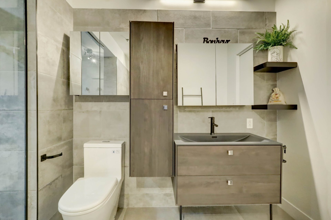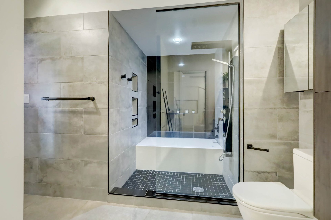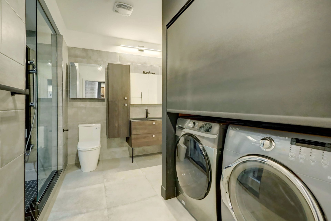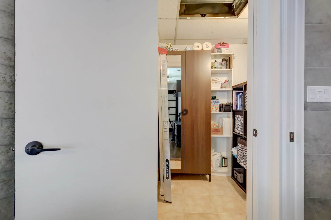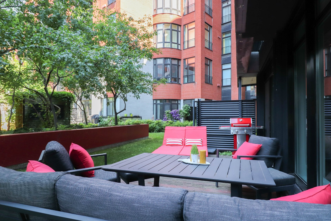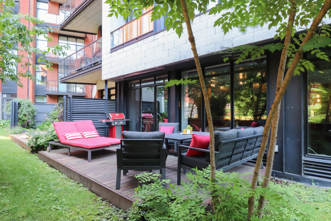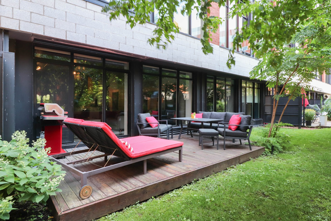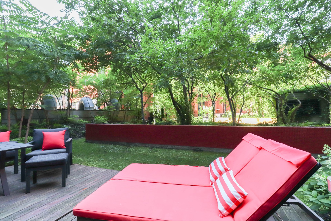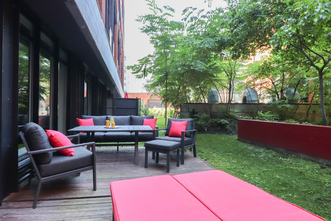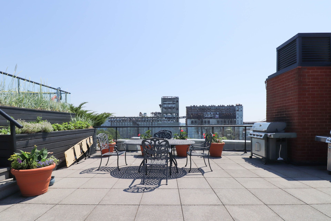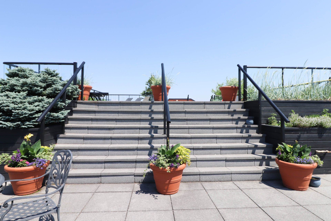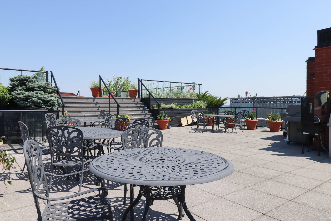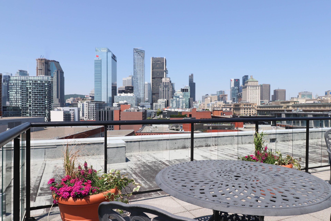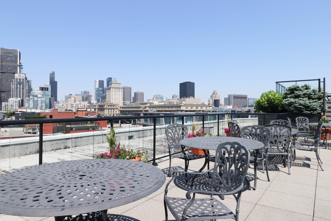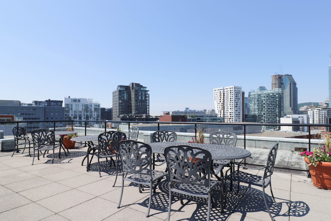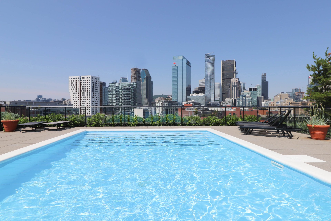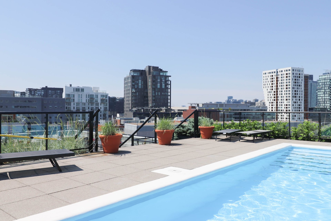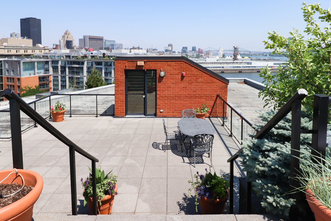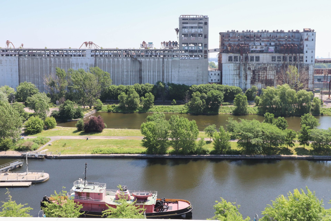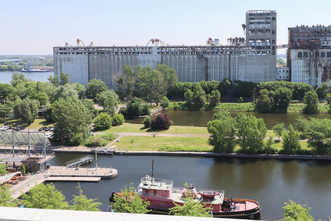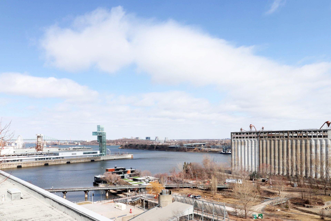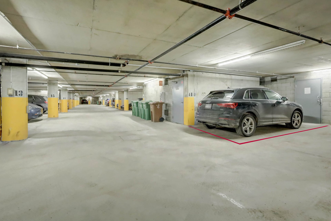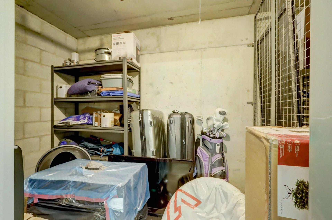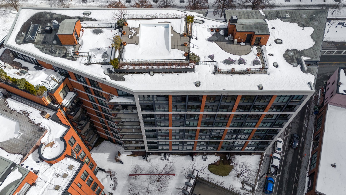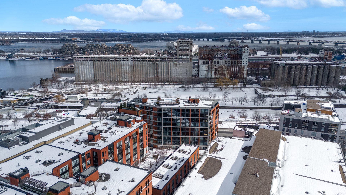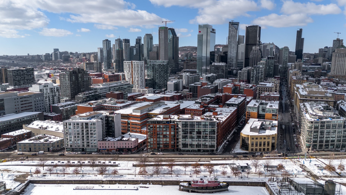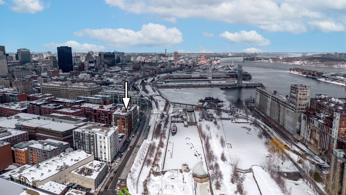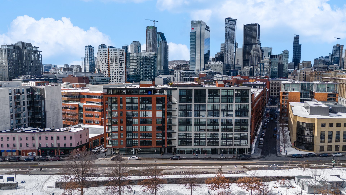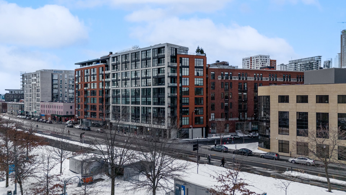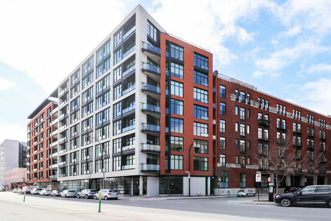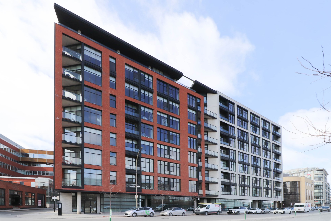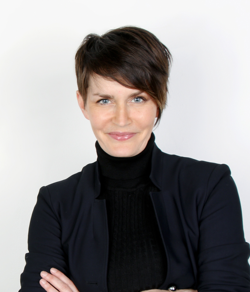- Follow Us:
- 438-387-5743
Broker's Remark
Magnificent condo tastefully renovated, ideally located on de la Commune Street in Montreal, just steps from the Old Port and McGill Street with its popular restaurants. This bright space offers a bedroom and an office with a Murphy bed, perfect for hosting guests. Large windows open onto a peaceful inner garden, where you can enjoy a private terrace with BBQ potential. Its modern design ensures an exceptional quality of life. Access to high-end amenities: heated pool and rooftop terrace with barbecue and breathtaking views of Montreal.
Addendum
Welcome to this magnificent condominium located on de la
Commune Street in Montreal, just steps from the Old Port
and McGill Street with its renowned restaurants.
Fully renovated with care and taste, this condo offers an
open-concept space harmonizing the kitchen, dining room,
and living room. An electric fireplace adds a warm and
inviting ambiance. It features a bedroom as well as an
office, which can also serve as a guest space thanks to its
Murphy bed.
Abundant windows allow natural light to flood in, offering
a peaceful view of the inner garden, where you can enjoy a
private terrace with BBQ potential. You'll feel like you're
in the suburbs while being in the heart of Montreal's urban
vibrancy. The condo boasts a modern and elegant look,
perfectly integrated into its urban surroundings.
Take advantage of high-quality shared amenities, including
a rooftop terrace with a heated in-ground pool. A communal
barbecue area is also available to enhance your outdoor
dining experience. The breathtaking view of Montreal and
the St. Lawrence River offers a spectacular panorama to
enjoy from the comfort of your own home.
Less than a kilometer from the following services:
- Bota Bota Spa and Old Port promenade
- New REM train station
- Historic Saint-Paul Street
- Square-Victoria metro station
- Grocery stores, pharmacies, gyms
- Place Jacques-Cartier
- Montreal Convention Centre
- Plus, easy access to Highway 10 and the Victoria Bridge.
Don't miss this unique opportunity to live in the heart of
the action while enjoying an exceptional living environment!
INCLUDED
Light fixtures, refrigerator, stove, microwave, wine cellar, washer, dryer, dishwasher, window blinds and bathroom blind, electric fireplace, TV mount, 2 entryway mirrors, non-connected alarm system (never used), Murphy bed in the small bedroom.
EXCLUDED
Television
| BUILDING | |
|---|---|
| Type | Apartment |
| Style | |
| Dimensions | 12.02x8.64 M |
| Lot Size | 0 |
| Floors | 9 |
| Year Constructed | 2001 |
| EVALUATION | |
|---|---|
| Year | 2025 |
| Lot | $ 62,600 |
| Building | $ 458,400 |
| Total | $ 521,000 |
| EXPENSES | |
|---|---|
| Energy cost | $ 460 / year |
| Co-ownership fees | $ 8916 / year |
| Municipal Taxes (2025) | $ 3245 / year |
| School taxes (2024) | $ 441 / year |
| ROOM DETAILS | |||
|---|---|---|---|
| Room | Dimensions | Level | Flooring |
| Hallway | 5.4 x 4.9 P | RJ | Ceramic tiles |
| Hallway | 5.6 x 3.6 P | RJ | Wood |
| Kitchen | 13.5 x 11.7 P | RJ | Ceramic tiles |
| Living room | 19.3 x 10.5 P | RJ | Wood |
| Dining room | 10.4 x 8.11 P | RJ | Wood |
| Primary bedroom | 12.4 x 11.11 P | RJ | Wood |
| Walk-in closet | 11.11 x 2 P | RJ | Wood |
| Home office | 9 x 8.7 P | RJ | Wood |
| Bathroom | 13.2 x 11 P | RJ | Ceramic tiles |
| Storage | 7.4 x 7.11 P | RJ | Ceramic tiles |
| CHARACTERISTICS | |
|---|---|
| Heating system | Air circulation, Air circulation, Air circulation, Air circulation, Air circulation |
| Water supply | Municipality, Municipality, Municipality, Municipality, Municipality |
| Heating energy | Electricity, Electricity, Electricity, Electricity, Electricity |
| Equipment available | Other, Alarm system, Electric garage door, Central heat pump, Other, Alarm system, Electric garage door, Central heat pump, Other, Alarm system, Electric garage door, Central heat pump, Other, Alarm system, Electric garage door, Central heat pump, Other, Alarm system, Electric garage door, Central heat pump |
| Easy access | Elevator, Elevator, Elevator, Elevator, Elevator |
| Hearth stove | Other, Other, Other, Other, Other |
| Garage | Fitted, Single width, Fitted, Single width, Fitted, Single width, Fitted, Single width, Fitted, Single width |
| Pool | Heated, Inground, Heated, Inground, Heated, Inground, Heated, Inground, Heated, Inground |
| Proximity | Highway, Cegep, Hospital, Park - green area, Elementary school, High school, Public transport, University, Bicycle path, Daycare centre, Réseau Express Métropolitain (REM), Highway, Cegep, Hospital, Park - green area, Elementary school, High school, Public transport, University, Bicycle path, Daycare centre, Réseau Express Métropolitain (REM), Highway, Cegep, Hospital, Park - green area, Elementary school, High school, Public transport, University, Bicycle path, Daycare centre, Réseau Express Métropolitain (REM), Highway, Cegep, Hospital, Park - green area, Elementary school, High school, Public transport, University, Bicycle path, Daycare centre, Réseau Express Métropolitain (REM), Highway, Cegep, Hospital, Park - green area, Elementary school, High school, Public transport, University, Bicycle path, Daycare centre, Réseau Express Métropolitain (REM) |
| Bathroom / Washroom | Adjoining to primary bedroom, Seperate shower, Adjoining to primary bedroom, Seperate shower, Adjoining to primary bedroom, Seperate shower, Adjoining to primary bedroom, Seperate shower, Adjoining to primary bedroom, Seperate shower |
| Parking | Garage, Garage, Garage, Garage, Garage |
| Sewage system | Municipal sewer, Municipal sewer, Municipal sewer, Municipal sewer, Municipal sewer |
| View | Water, City, Water, City, Water, City, Water, City, Water, City |
| Zoning | Residential, Residential, Residential, Residential, Residential |
| Restrictions/Permissions | Short-term rentals not allowed, Pets allowed with conditions, Short-term rentals not allowed, Pets allowed with conditions, Short-term rentals not allowed, Pets allowed with conditions, Short-term rentals not allowed, Pets allowed with conditions, Short-term rentals not allowed, Pets allowed with conditions |
| Available services | Bicycle storage area, Roof terrace, Yard, Garbage chute, Common areas, Outdoor pool, Indoor storage space, Bicycle storage area, Roof terrace, Yard, Garbage chute, Common areas, Outdoor pool, Indoor storage space, Bicycle storage area, Roof terrace, Yard, Garbage chute, Common areas, Outdoor pool, Indoor storage space, Bicycle storage area, Roof terrace, Yard, Garbage chute, Common areas, Outdoor pool, Indoor storage space, Bicycle storage area, Roof terrace, Yard, Garbage chute, Common areas, Outdoor pool, Indoor storage space |
marital
age
household income
Age of Immigration
common languages
education
ownership
Gender
construction date
Occupied Dwellings
employment
transportation to work
work location
| BUILDING | |
|---|---|
| Type | Apartment |
| Style | |
| Dimensions | 12.02x8.64 M |
| Lot Size | 0 |
| Floors | 9 |
| Year Constructed | 2001 |
| EVALUATION | |
|---|---|
| Year | 2025 |
| Lot | $ 62,600 |
| Building | $ 458,400 |
| Total | $ 521,000 |
| EXPENSES | |
|---|---|
| Energy cost | $ 460 / year |
| Co-ownership fees | $ 8916 / year |
| Municipal Taxes (2025) | $ 3245 / year |
| School taxes (2024) | $ 441 / year |

