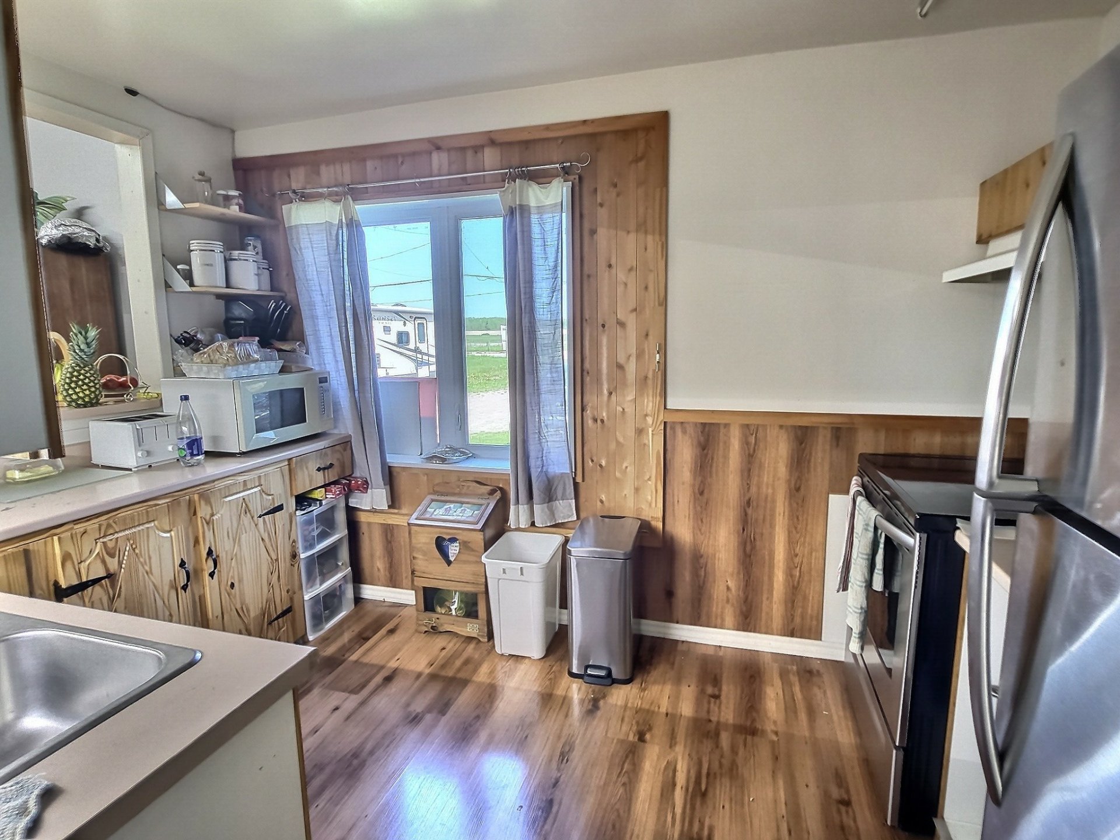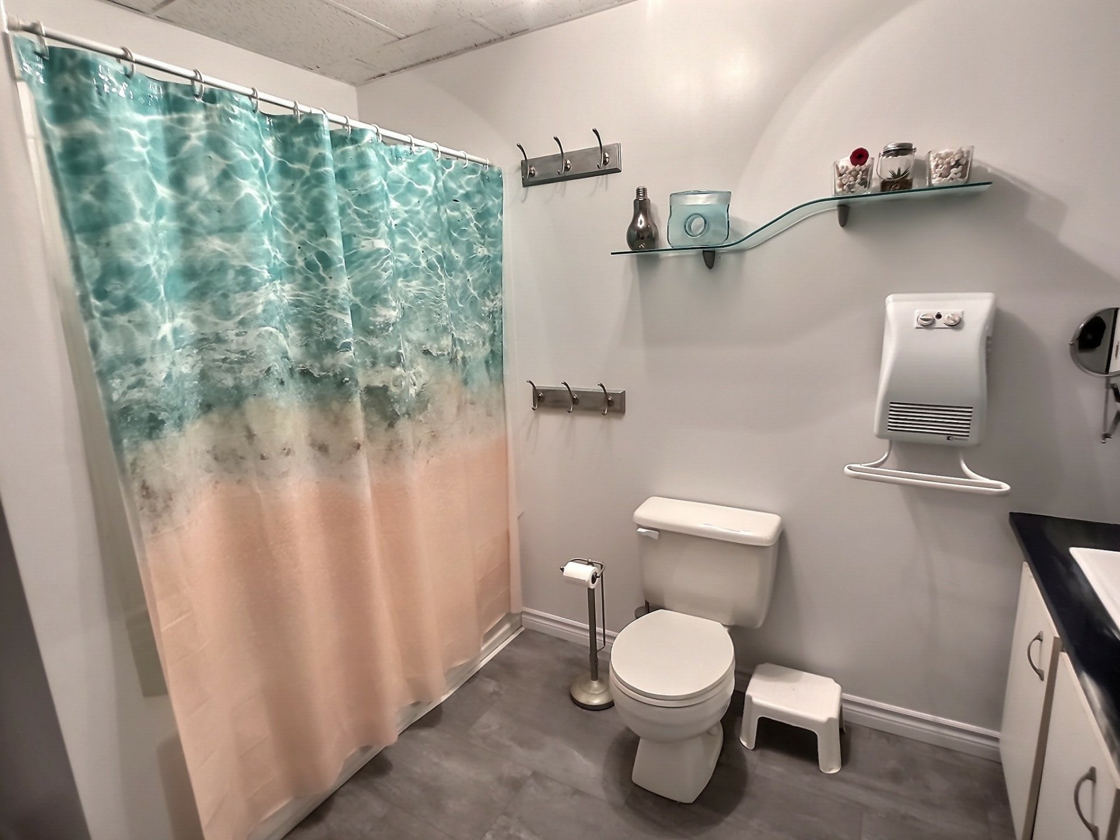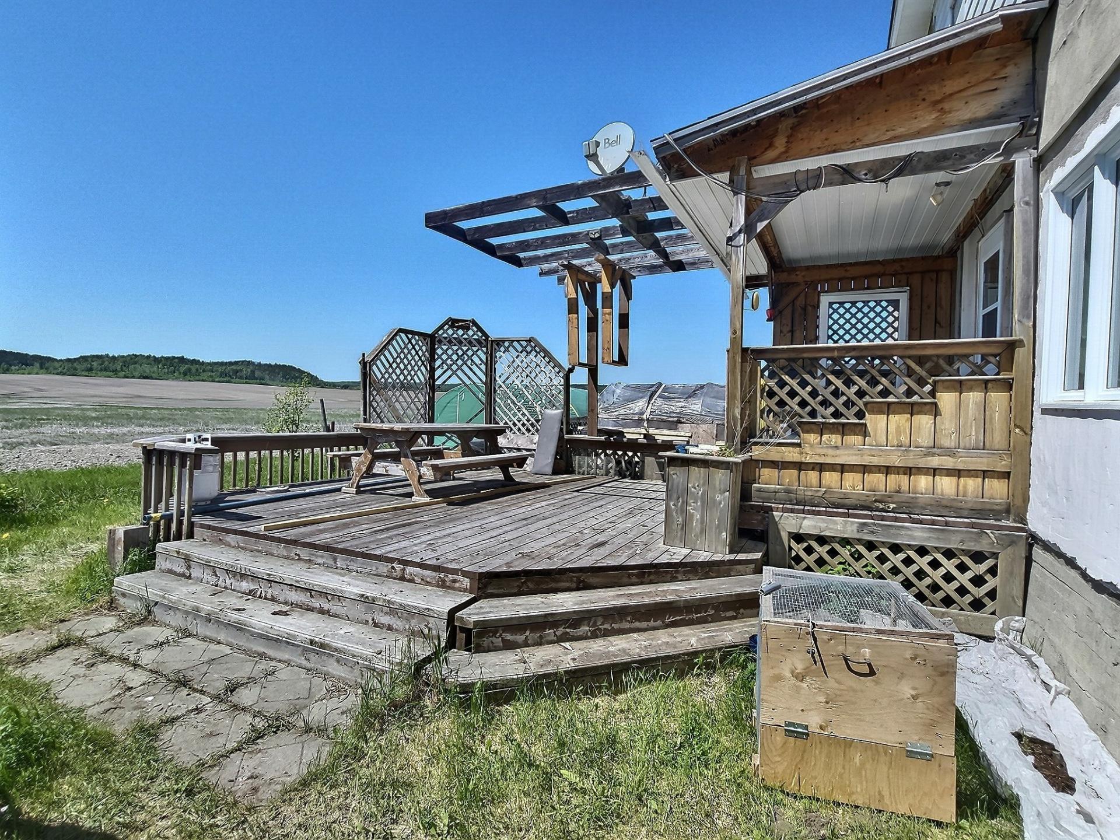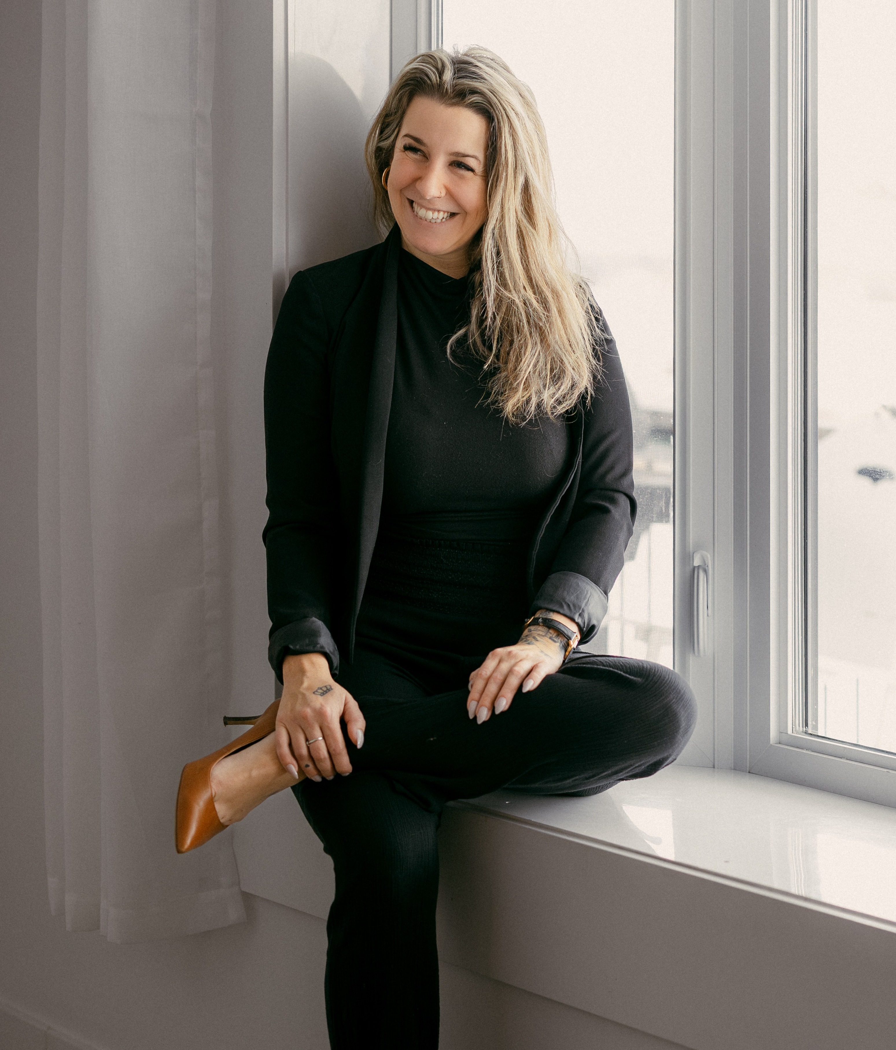- Follow Us:
- 438-387-5743
Broker's Remark
Huge 8 bedroom house in Fugèreville, offering exceptional potential. Nestled on a large plot of land, this unique property is ideal for residential or commercial projects. Perfect for a large family, a business or a real estate investment. Take advantage of the generous space and multiple design possibilities. Rare opportunity in a peaceful setting. Don't miss this opportunity! For more details, contact us today.
Addendum
INCLUDED
2 bins (trash can, compost), 2 outdoor greenhouses, fixed light fixtures, wooden cabinet in the dining room, island in the dining room, dishwasher, piano, ping-pong table in the basement
EXCLUDED
Furnitures and belongings of the sellers
Loading...
| BUILDING | |
|---|---|
| Type | Two or more storey |
| Style | Detached |
| Dimensions | 12.89x15.99 M |
| Lot Size | 3,239 MC |
| Floors | 0 |
| Year Constructed | 0 |
| EVALUATION | |
|---|---|
| Year | 2022 |
| Lot | $ 6,200 |
| Building | $ 181,500 |
| Total | $ 187,700 |
| EXPENSES | |
|---|---|
| Energy cost | $ 1633 / year |
| Municipal Taxes (2024) | $ 2020 / year |
| School taxes (2023) | $ 105 / year |
| ROOM DETAILS | |||
|---|---|---|---|
| Room | Dimensions | Level | Flooring |
| Hallway | 2.15 x 3.21 M | Ground Floor | Carpet |
| Kitchen | 2.55 x 3.62 M | Ground Floor | Floating floor |
| Dining room | 7.60 x 12.30 M | Ground Floor | Floating floor |
| Living room | 12.34 x 7.60 M | Ground Floor | Floating floor |
| Washroom | 2.47 x 1.95 M | Ground Floor | Ceramic tiles |
| Washroom | 2.31 x 1.89 M | Ground Floor | Ceramic tiles |
| Bedroom | 3.02 x 4.10 M | 2nd Floor | Carpet |
| Bedroom | 3.00 x 3.77 M | 2nd Floor | Other |
| Bedroom | 3.03 x 3.90 M | 2nd Floor | Carpet |
| Bedroom | 3.02 x 4.12 M | 2nd Floor | Carpet |
| Laundry room | 3.24 x 2.05 M | 2nd Floor | Ceramic tiles |
| Bedroom | 3.79 x 3.08 M | 2nd Floor | Wood |
| Washroom | 1.52 x 1.47 M | 2nd Floor | Ceramic tiles |
| Washroom | 1.55 x 1.88 M | 2nd Floor | Ceramic tiles |
| Bedroom | 3.51 x 3.66 M | 2nd Floor | Flexible floor coverings |
| Family room | 4.81 x 8.15 M | 2nd Floor | Flexible floor coverings |
| Bedroom | 2.98 x 4.07 M | 2nd Floor | Floating floor |
| Bedroom | 3.00 x 3.76 M | 2nd Floor | Floating floor |
| Bathroom | 2.49 x 2.82 M | 2nd Floor | Other |
| Hallway | 3.77 x 2.52 M | Basement | Concrete |
| Storage | 3.01 x 4.29 M | Basement | Flexible floor coverings |
| Storage | 5.80 x 5.60 M | Basement | Concrete |
| Storage | 8.25 x 13.41 M | Basement | Carpet |
| Storage | 8.80 x 6.25 M | Basement | Concrete |
| CHARACTERISTICS | |
|---|---|
| Heating system | Air circulation |
| Heating energy | Propane |
| Distinctive features | No neighbours in the back |
| Basement | 6 feet and over, Partially finished, Separate entrance |
| Parking | Outdoor |
| Sewage system | Municipal sewer |
| Roofing | Asphalt shingles |
| Topography | Flat |
| Zoning | Commercial, Residential |
| Water supply | Unknown |
marital
age
household income
Age of Immigration
common languages
education
ownership
Gender
construction date
Occupied Dwellings
employment
transportation to work
work location
| BUILDING | |
|---|---|
| Type | Two or more storey |
| Style | Detached |
| Dimensions | 12.89x15.99 M |
| Lot Size | 3,239 MC |
| Floors | 0 |
| Year Constructed | 0 |
| EVALUATION | |
|---|---|
| Year | 2022 |
| Lot | $ 6,200 |
| Building | $ 181,500 |
| Total | $ 187,700 |
| EXPENSES | |
|---|---|
| Energy cost | $ 1633 / year |
| Municipal Taxes (2024) | $ 2020 / year |
| School taxes (2023) | $ 105 / year |













































