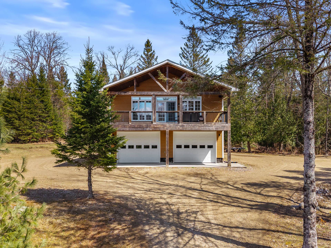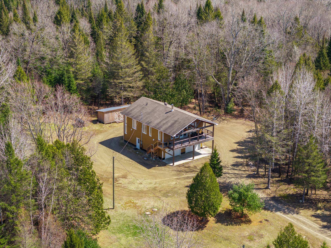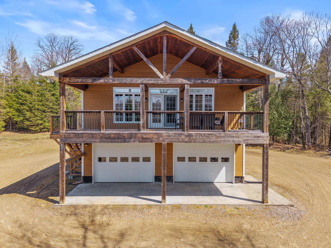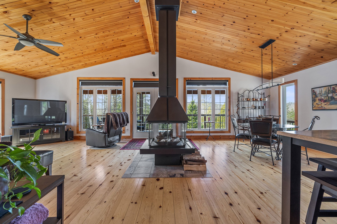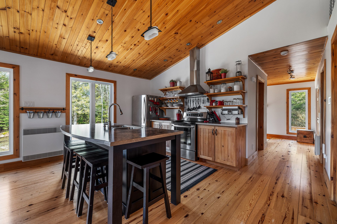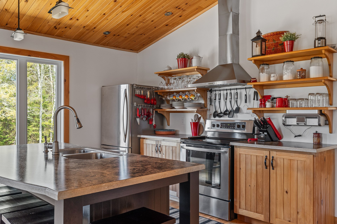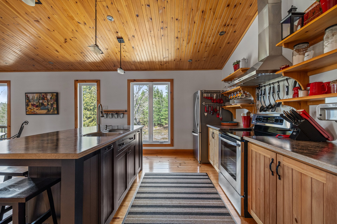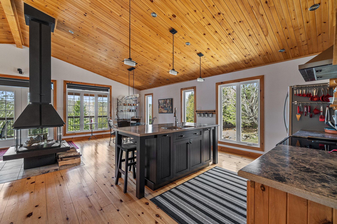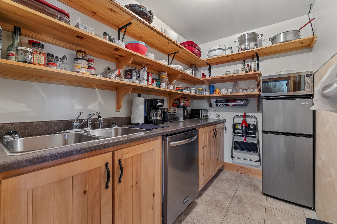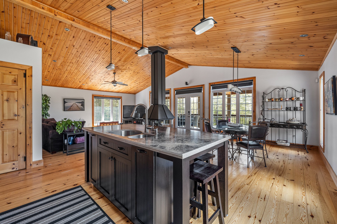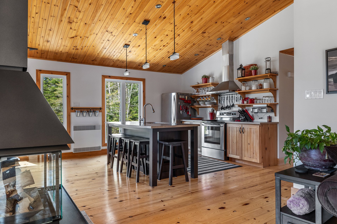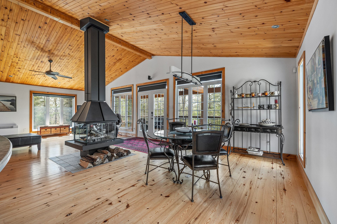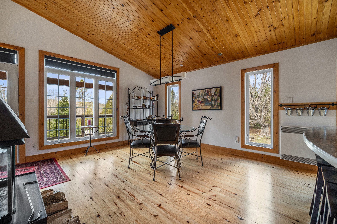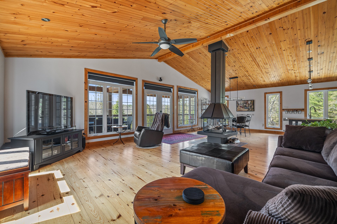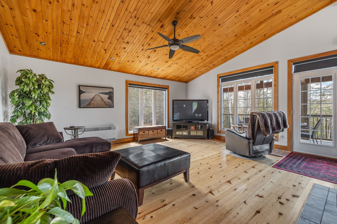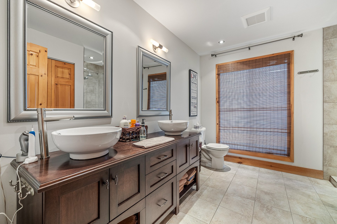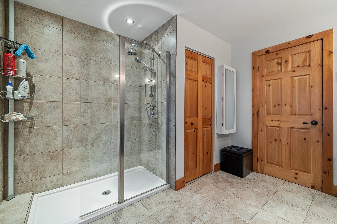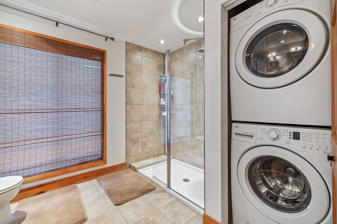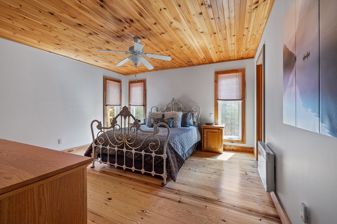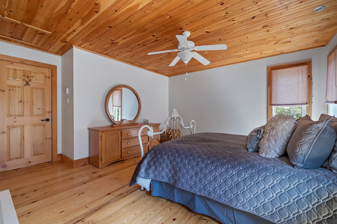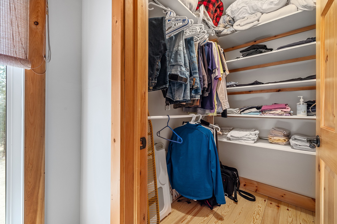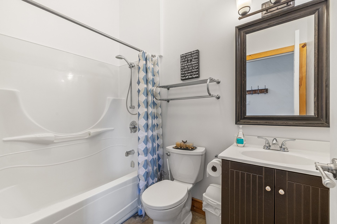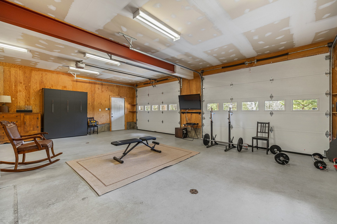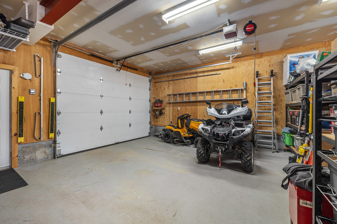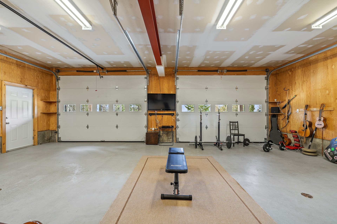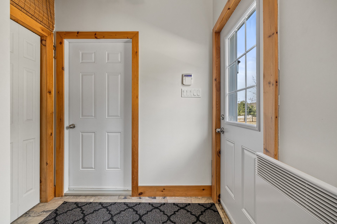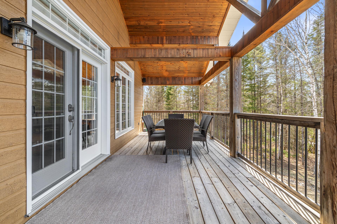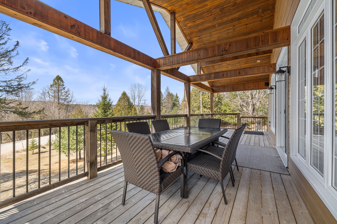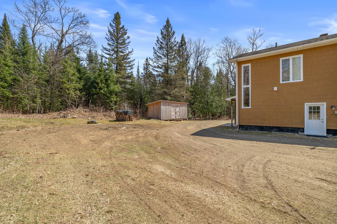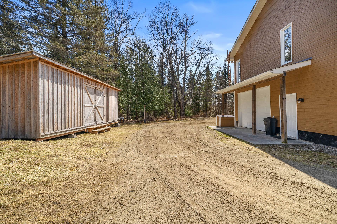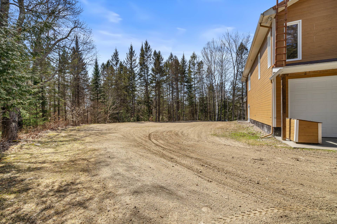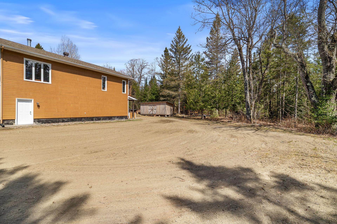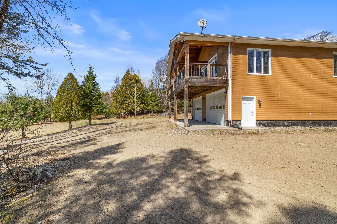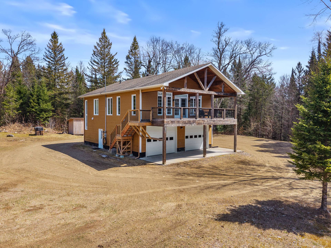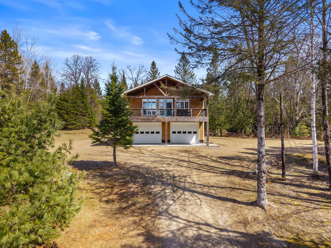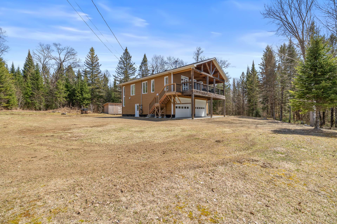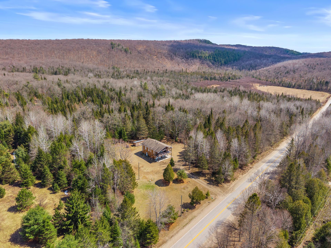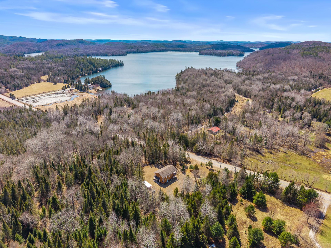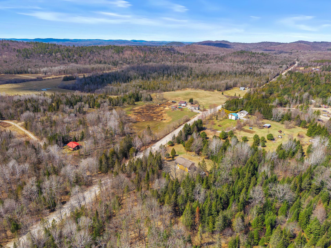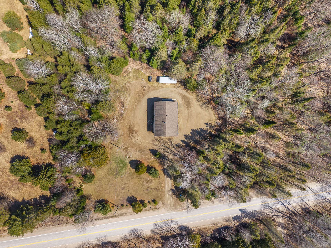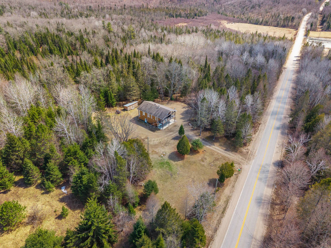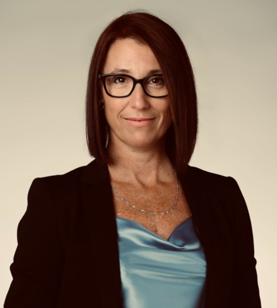Broker's Remark
Unique property with 3 garage spaces on +2 acres of wooded land. Open concept with cathedral ceiling, white pine ceiling and 4-sided wood fireplace. Enjoy a spacious, functional kitchen including a practical pantry (sink, dishwasher and storage). Imposing covered terrace ideal for dining area, relaxation space or spa installation. The oversized garage with heated floor offers many options to suit your needs, including parking for 4 vehicles, a workshop or additional bedrooms. Close to many lakes, ski trails and essential services!
Addendum
+ High-end 1287-square-foot property
+ Meticulously maintained by sole owner
+ Large triplex garage (3 doors) 39 X 30 irregular
+ Private 2.12-acre lot (no rear neighbors)
+ Modern rustic interior design with high-end finishes
+ Magnificent open concept with cathedral ceilings
+ White pine ceilings and red pine floors
+ Abundant fenestration offering exceptional luminosity
+ Unobstructed view of a natural woodland
+ Built in 2011
+ Possibility of adding several additional bedrooms
+ 2 bathrooms
+ Plenty of storage space
+ 4-sided Don-Bar wood-burning fireplace
+ Master bedroom with walk-in closet
+ Modern bathroom with 2 vanities and ceramic shower
+ Spacious, functional kitchen with practical pantry (sink,
dishwasher and storage).
+ Imposing covered terrace ideal for dining area,
relaxation area or spa installation.
+ Parking space for up to 10 cars (RVs, trailers, etc.).
+ Glycol floor heating in the ground floor.
Located close to:
+ Prestigious lakes: 31 miles, Pémichangan, Heney;
Vélo-route des Draveurs (biking, hiking);
+ Mont Ste- Marie (downhill skiing, cross-country skiing,
golf);
+ Algonquin Golf Club;
+ ATV and snowmobile trails;
+ Hunting and fishing;
+ 15 km from the village of Gracefield (10 minutes), 40 km
from Maniwaki (30 minutes) and 110 km from Gatineau/Ottawa
(75 minutes).
INCLUDED
Bell parabolic satellite, blinds, curtains, dishwasher (as is), ventilator.
EXCLUDED
stove, 3 refrigerators, washer, dryer

