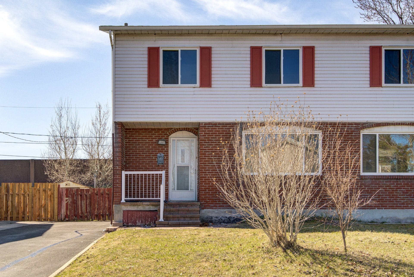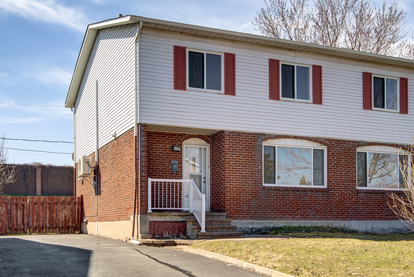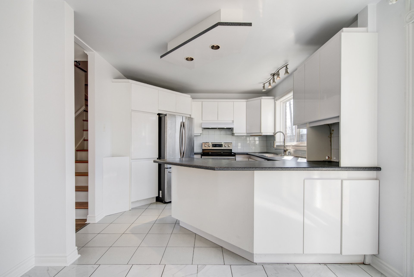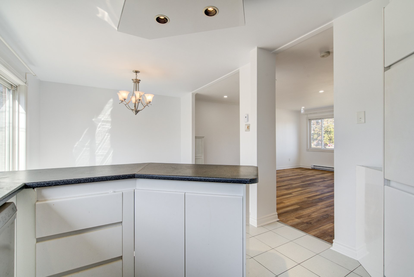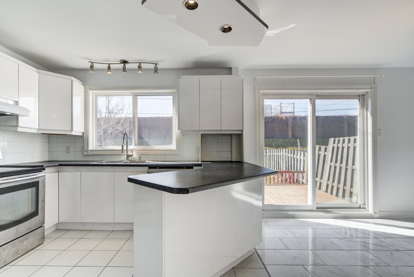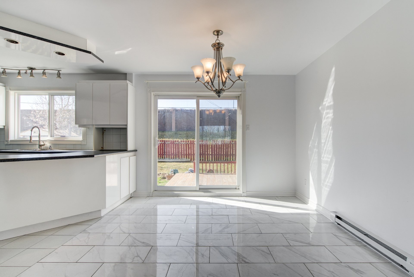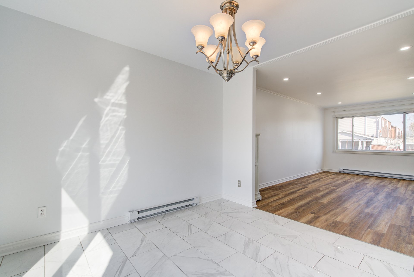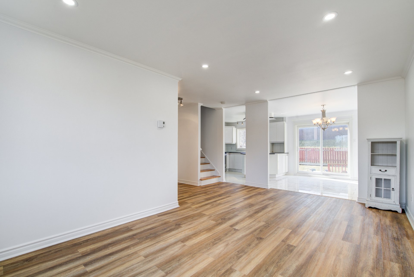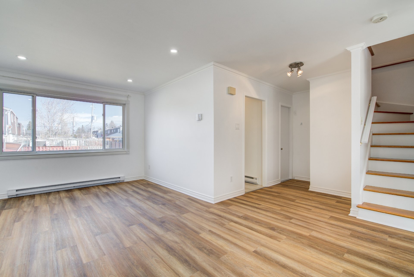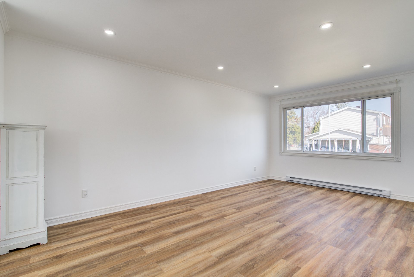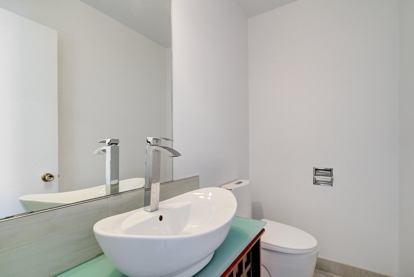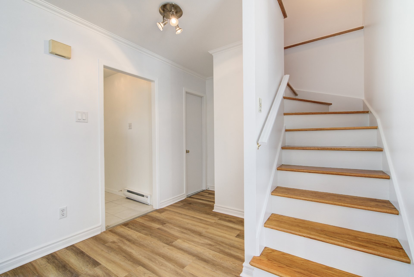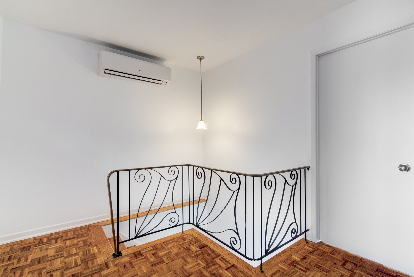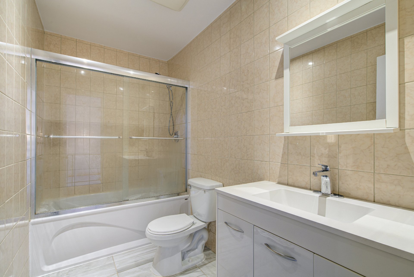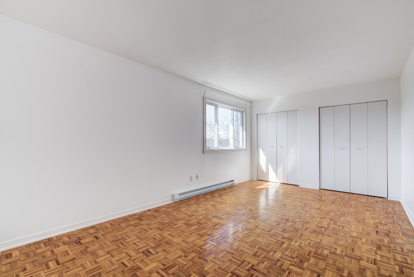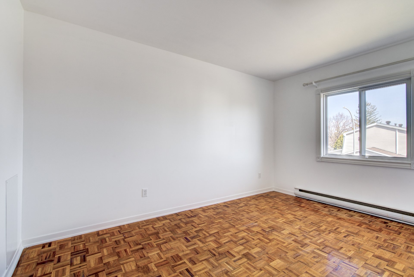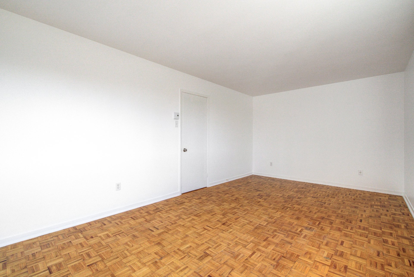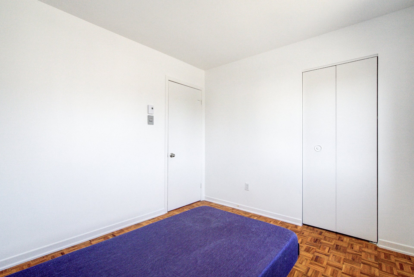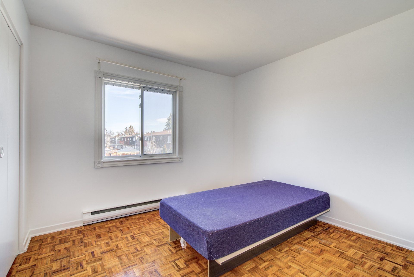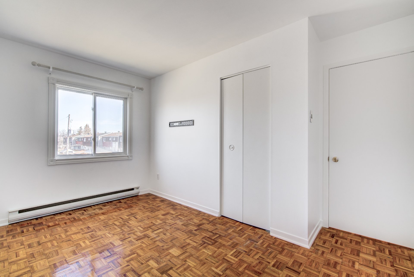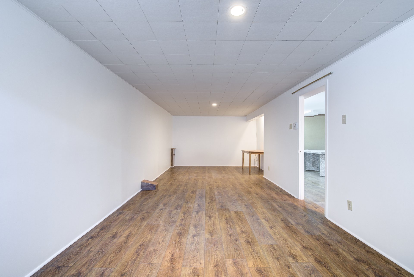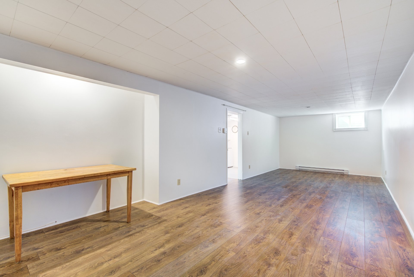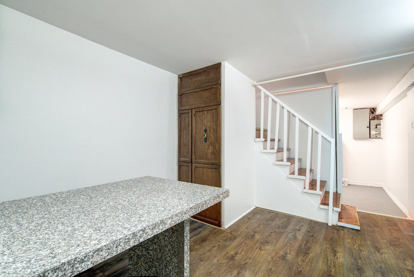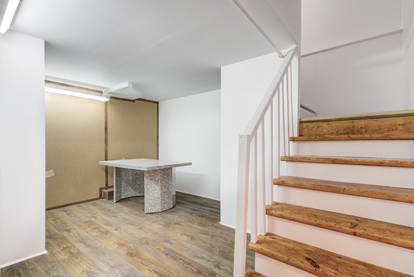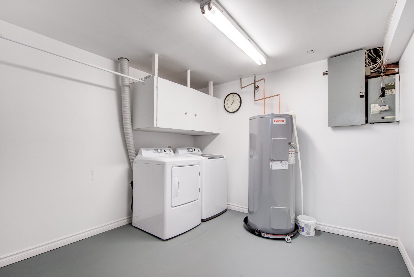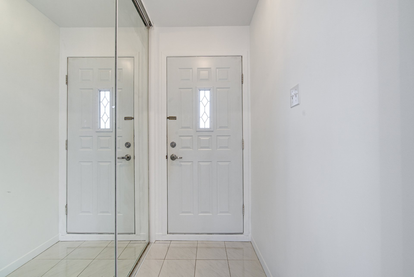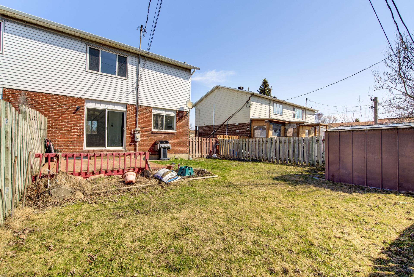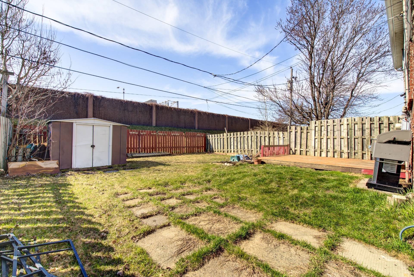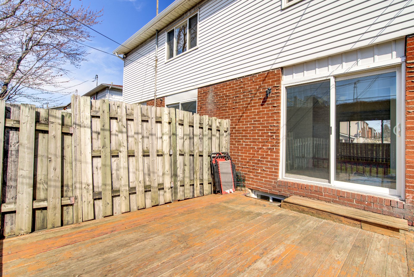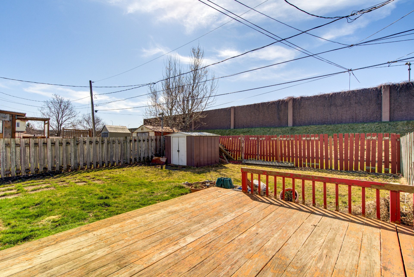- Follow Us:
- 438-387-5743
Broker's Remark
This charming 2-storey home in a sought-after Brossard neighborhood offers 4 bedrooms, a bathroom, a powder room, and a basement. Located just 2 minutes from Champlain Mall and with easy highway access, it's in a quiet, family-friendly area. Enjoy a spacious backyard and outdoor parking for at least two cars. Perfect for families seeking convenience and comfort. See ADDENDUM.
Addendum
This charming 2-storey home, nestled in a sought-after
neighborhood of Brossard, offers a perfect blend of
convenience and tranquility. Located just minutes from
Champlain Mall and with easy access to major highways, it's
ideal for those seeking a quiet family-oriented area with
all the amenities nearby. The home features 3 spacious
bedrooms, a full bathroom, and a convenient powder room on
the main floor. The basement provides additional space for
your needs, whether for storage or future customization.
Outside, you'll find a large backyard perfect for
relaxation or play, along with outdoor parking in the
driveway for at least two cars. This home is a great
opportunity for families looking for comfort, space, and
easy access to everything the area has to offer.
DESCRIPTION:
- 3 bedrooms
- 1 bathroom
- 1 powder room
- Basement
- Parking for at least 2 cars in the driveway
- Large backyard with terrace and shed
PROXIMITY:
- Close to autoroute 10 and 15
- Close to the REM
- Champlain mall nearby
- Several restaurants nearby
- Less than 5 minutes by car to daycares: Garderie Les
Petits Trésors, Garderie Les Moments Magiques,
- Less than 5 minutes to primary schools: École primaire
Samuel-de-Champlain, École primaire Marie-Victorin
(Brossard)
- 11 minutes by car to École secondaire Antoine-Brossard
High school
- Lessthan 10 minutes by car to Super C and IGA grocery
stores
INCLUDED
All home furnishings and appliances
| BUILDING | |
|---|---|
| Type | Two or more storey |
| Style | Semi-detached |
| Dimensions | 8.42x6.9 M |
| Lot Size | 292 MC |
| Floors | 0 |
| Year Constructed | 1977 |
| EVALUATION | |
|---|---|
| Year | 2025 |
| Lot | $ 1 |
| Building | $ 1 |
| Total | $ 2 |
| EXPENSES | |
|---|---|
| Municipal Taxes (2025) | $ 1 / year |
| School taxes (2025) | $ 265 / year |
| ROOM DETAILS | |||
|---|---|---|---|
| Room | Dimensions | Level | Flooring |
| Hallway | 3.9 x 6.1 P | Ground Floor | Ceramic tiles |
| Kitchen | 10.7 x 10.3 P | Ground Floor | Ceramic tiles |
| Dining room | 10.5 x 10.5 P | Ground Floor | Ceramic tiles |
| Living room | 17.9 x 18.2 P | Ground Floor | Floating floor |
| Washroom | 3.11 x 6.1 P | Ground Floor | Ceramic tiles |
| Primary bedroom | 10.9 x 18.11 P | 2nd Floor | Parquetry |
| Bedroom | 9.5 x 10.3 P | 2nd Floor | Parquetry |
| Bedroom | 10.9 x 13.2 P | 2nd Floor | Parquetry |
| Bathroom | 4.10 x 9.3 P | 2nd Floor | Ceramic tiles |
| Family room | 11.11 x 28.0 P | Basement | Floating floor |
| Home office | 9.7 x 11.9 P | Basement | Floating floor |
| Laundry room | 9.8 x 10.0 P | Basement | Concrete |
| CHARACTERISTICS | |
|---|---|
| Heating system | Electric baseboard units, Electric baseboard units, Electric baseboard units, Electric baseboard units, Electric baseboard units |
| Water supply | Municipality, Municipality, Municipality, Municipality, Municipality |
| Heating energy | Electricity, Electricity, Electricity, Electricity, Electricity |
| Windows | PVC, PVC, PVC, PVC, PVC |
| Foundation | Poured concrete, Poured concrete, Poured concrete, Poured concrete, Poured concrete |
| Siding | Brick, Brick, Brick, Brick, Brick |
| Proximity | Highway, Cegep, Hospital, Park - green area, Elementary school, High school, Public transport, Bicycle path, Highway, Cegep, Hospital, Park - green area, Elementary school, High school, Public transport, Bicycle path, Highway, Cegep, Hospital, Park - green area, Elementary school, High school, Public transport, Bicycle path, Highway, Cegep, Hospital, Park - green area, Elementary school, High school, Public transport, Bicycle path, Highway, Cegep, Hospital, Park - green area, Elementary school, High school, Public transport, Bicycle path |
| Basement | 6 feet and over, Finished basement, 6 feet and over, Finished basement, 6 feet and over, Finished basement, 6 feet and over, Finished basement, 6 feet and over, Finished basement |
| Parking | Outdoor, Outdoor, Outdoor, Outdoor, Outdoor |
| Sewage system | Municipal sewer, Municipal sewer, Municipal sewer, Municipal sewer, Municipal sewer |
| Window type | Sliding, Sliding, Sliding, Sliding, Sliding |
| Roofing | Asphalt shingles, Asphalt shingles, Asphalt shingles, Asphalt shingles, Asphalt shingles |
| Zoning | Residential, Residential, Residential, Residential, Residential |
| Driveway | Asphalt, Asphalt, Asphalt, Asphalt, Asphalt |
marital
age
household income
Age of Immigration
common languages
education
ownership
Gender
construction date
Occupied Dwellings
employment
transportation to work
work location
| BUILDING | |
|---|---|
| Type | Two or more storey |
| Style | Semi-detached |
| Dimensions | 8.42x6.9 M |
| Lot Size | 292 MC |
| Floors | 0 |
| Year Constructed | 1977 |
| EVALUATION | |
|---|---|
| Year | 2025 |
| Lot | $ 1 |
| Building | $ 1 |
| Total | $ 2 |
| EXPENSES | |
|---|---|
| Municipal Taxes (2025) | $ 1 / year |
| School taxes (2025) | $ 265 / year |

