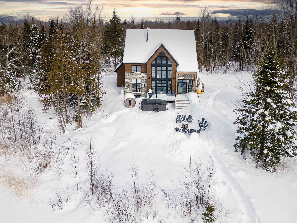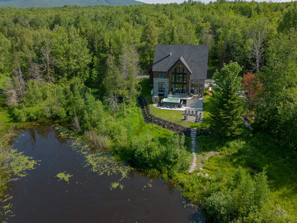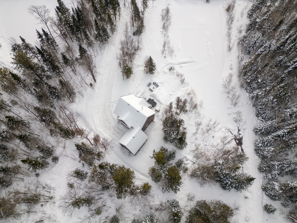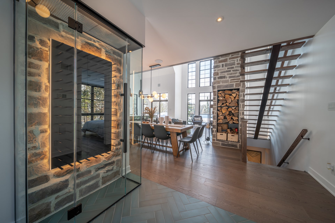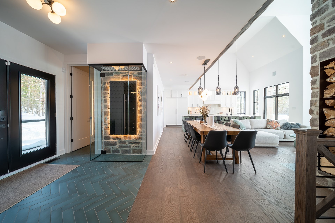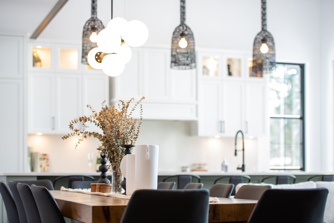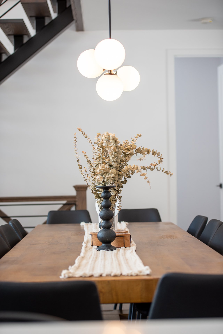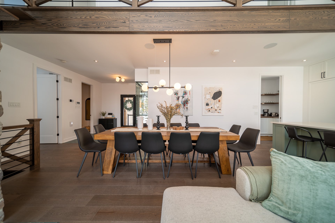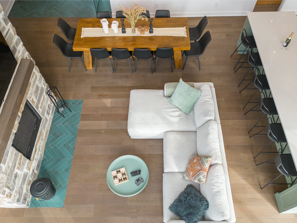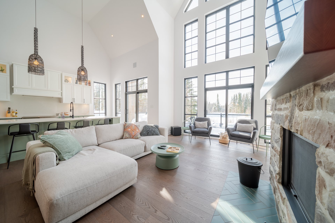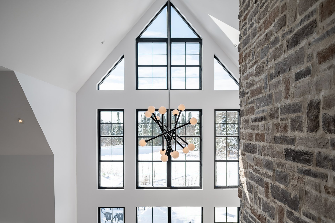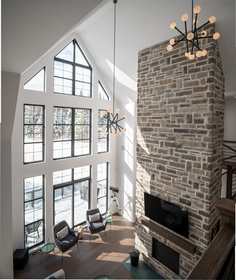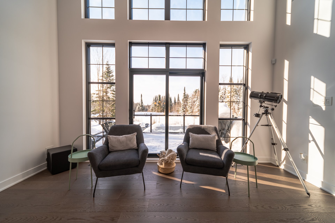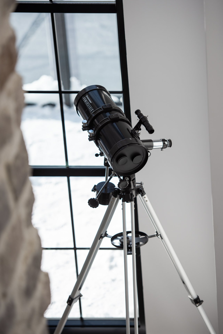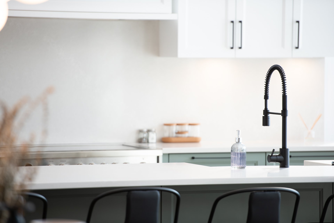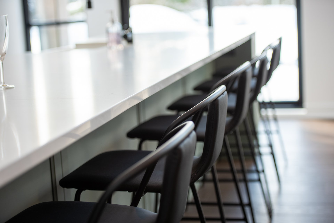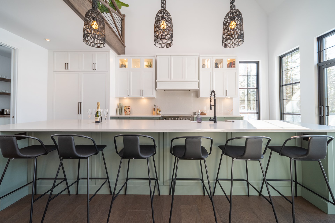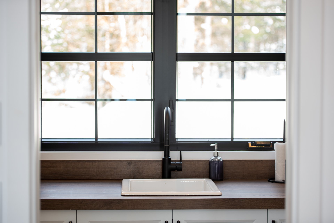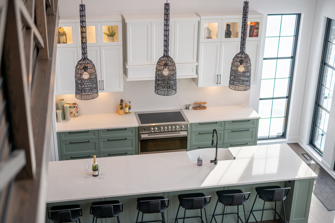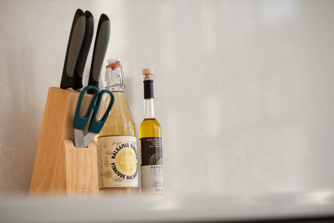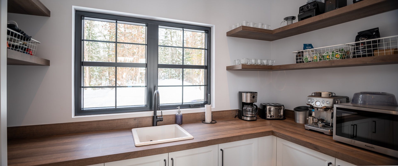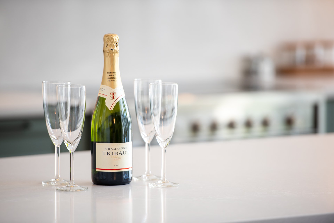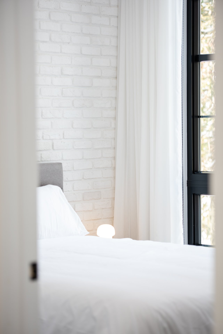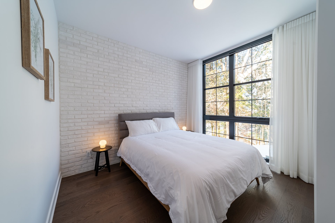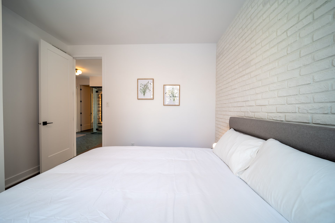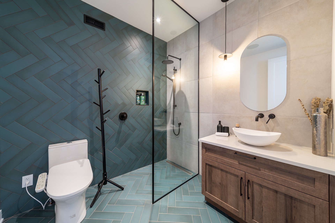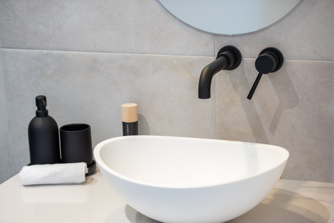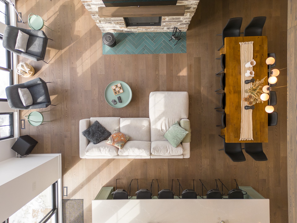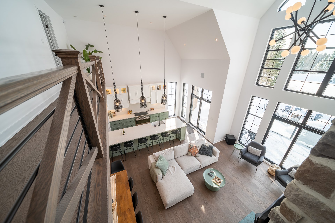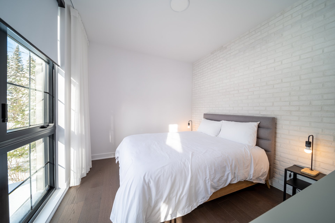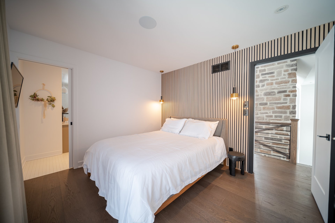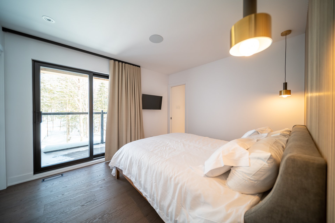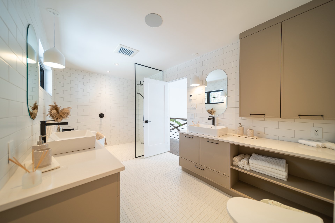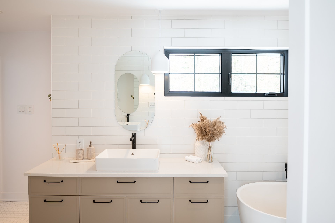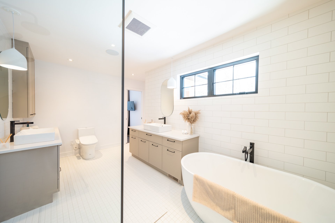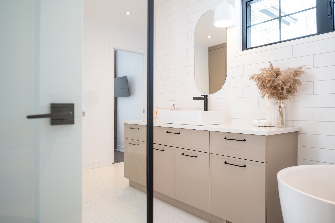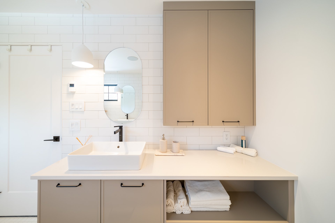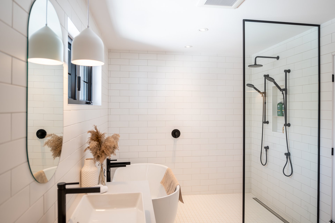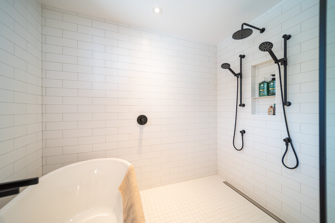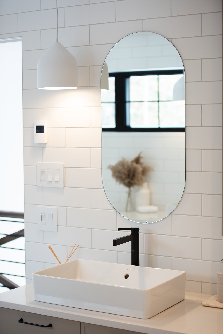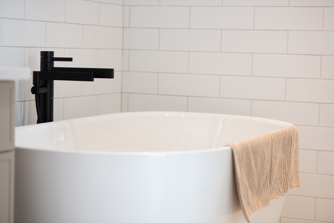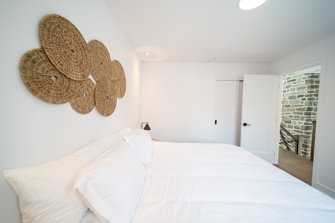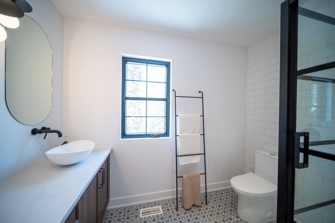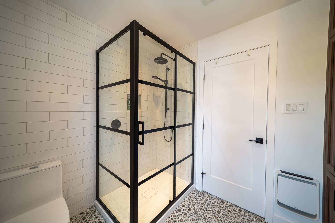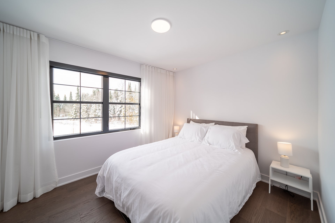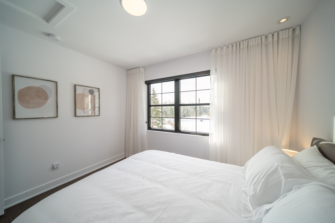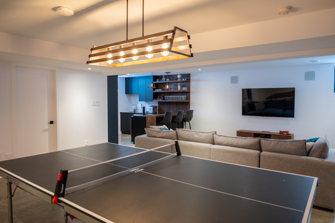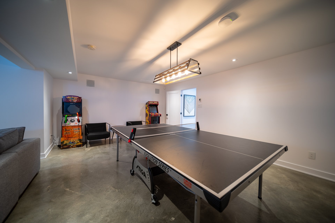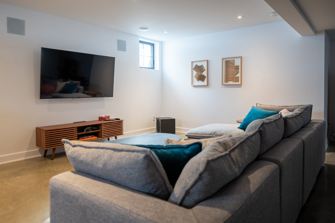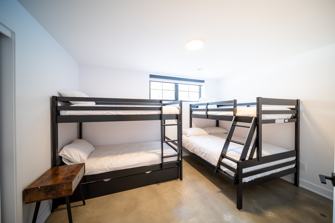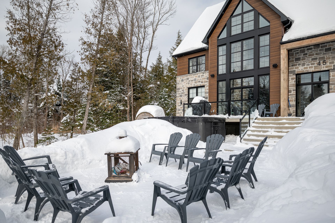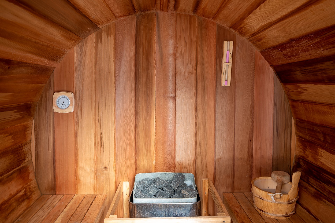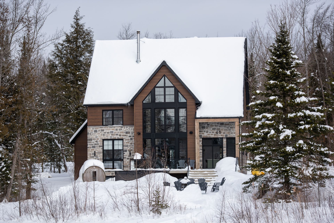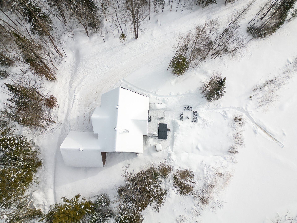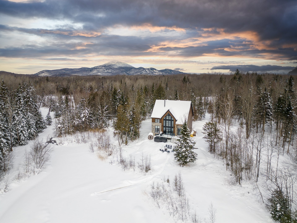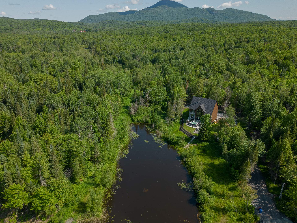Broker's Remark
THE KODIAK -- AN EXCEPTIONAL GEM Blending luxury and elegance, this brand-new, ultra-refined residence is nestled on a sprawling 2.5-acre wooded lot. Perfect for hosting large families or short-term rentals, it offers significant income potential thanks to its many exceptional features. Enjoy the privacy of your own private lake with no neighbors in sight, ensuring unmatched tranquility. Located just 5 minutes from Highway 10 and 1 hour and 15 minutes from Montreal, this unique property harmonizes serenity, accessibility, and prestige. A rare opportunity that combines luxury, profitability, and the art of living. Don't miss your chance!
Addendum
Discover this exceptional recent property featuring premium
materials and a prestigious finish. Perfectly suited for
short-term rentals, it generates over $260,000 in annual
revenue, with the potential to increase earnings tenfold. A
rare opportunity that combines luxury, nature, and
profitability.
Be captivated by the refined kitchen, enhanced by a
spacious central island, ideal for culinary moments with
family or friends. The spacious and welcoming dining room
accommodates up to 12 guests and opens onto a living room
bathed in natural light. With its cathedral ceilings and
impressive windows, the living room features a cozy
wood-burning fireplace and offers breathtaking views of the
surrounding woods and lake. You'll also find a bedroom, a
versatile room perfect for an office, and a functional yet
elegant bathroom.
Upstairs, three stylish bedrooms await, including a
sumptuous master suite with an adjoining bathroom featuring
a refined design. The two modern bathrooms, equipped with
Italian showers and dual shower heads, provide an
unparalleled sense of luxury and comfort. Every detail has
been carefully thought out to blend practicality and
sophistication, creating a true haven of relaxation and
well-being.
The fully finished basement boasts a large family room,
perfect for entertaining. It also includes two additional
bedrooms and a bathroom equipped with washer and dryer
hookups. A versatile space designed to meet all your needs.
Nestled on a wooded 2.5-acre lot, this property offers
absolute privacy. Enjoy your private lake, a relaxation
area with a spa and sauna, and a firepit for unforgettable
outdoor moments. No immediate neighbors disturb the serene
tranquility of this exceptional setting.
This residence is completed by a garage equipped with an
electric vehicle charging station. Just 5 minutes from
Highway 10 and 1 hour and 15 minutes from Montreal, it
boasts an ideal location in the heart of a preserved
natural environment. All within the guidelines of Domaine
Boisé d'Austin.
Don't miss this unique opportunity to live in a true haven
of peace while benefiting from an exceptional investment
opportunity. A rare property, ready to welcome you, fully
compliant with Domaine Boisé d'Austin regulations!
INCLUDED
Sold furnished (list available)
EXCLUDED
Personal belongings, propane tank (Property of Propane Rainville -- Service contract, no monthly fees except for refilling)

