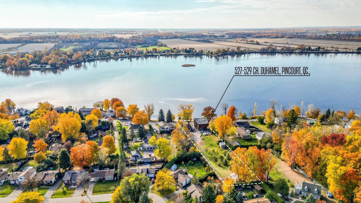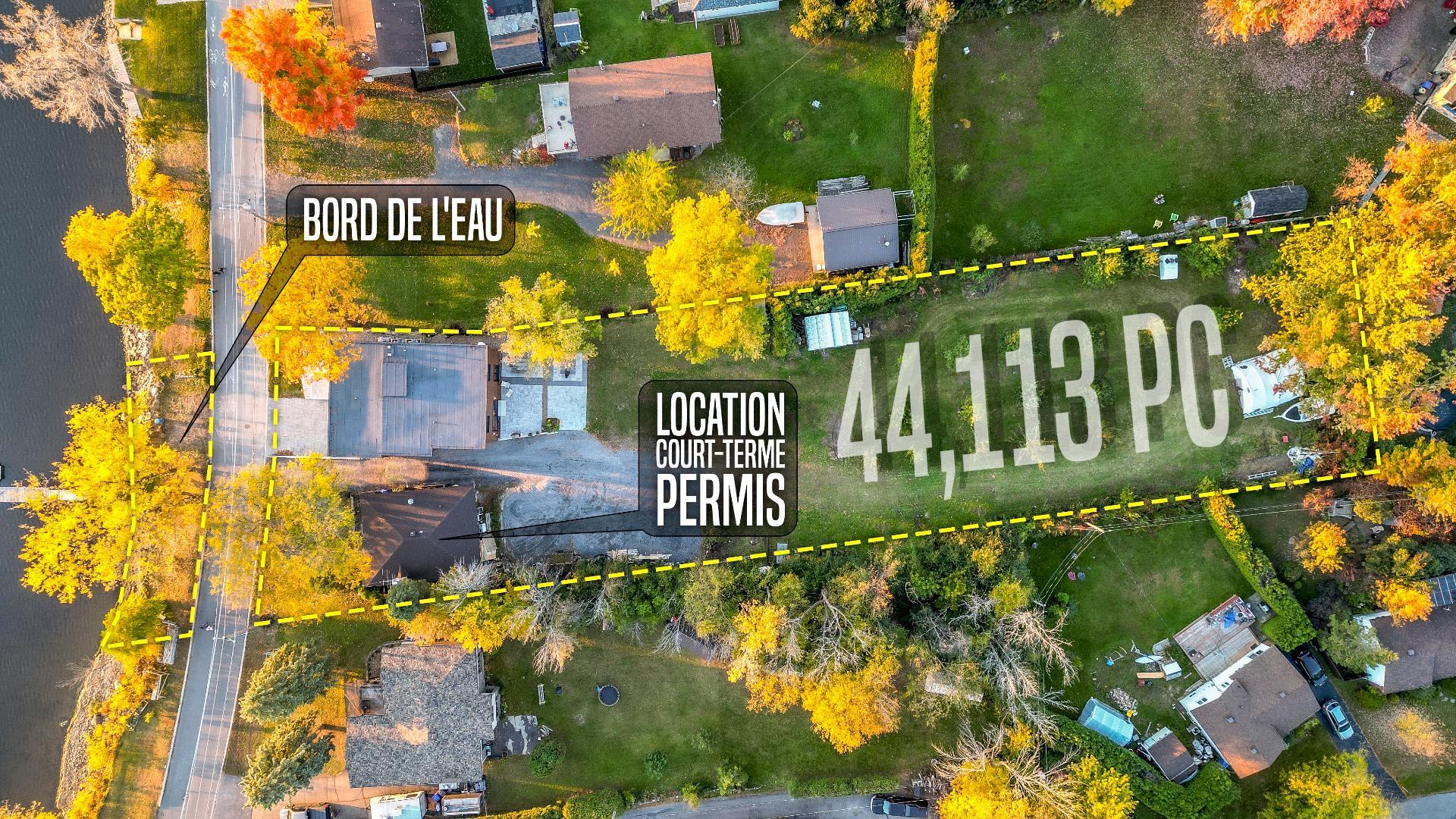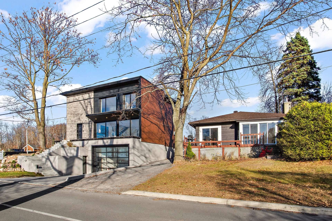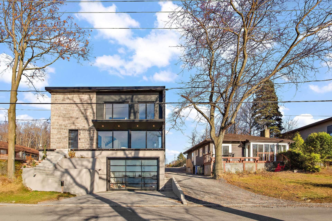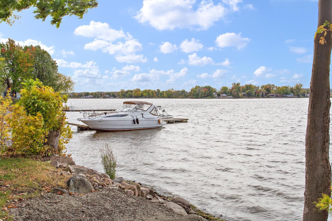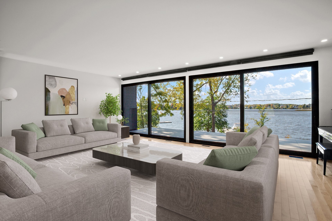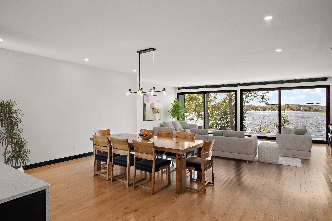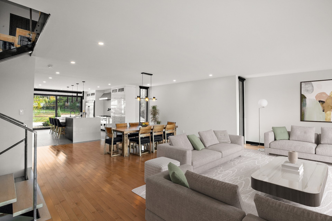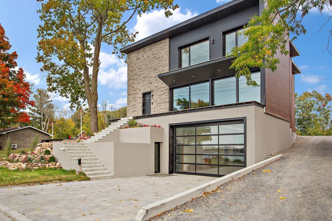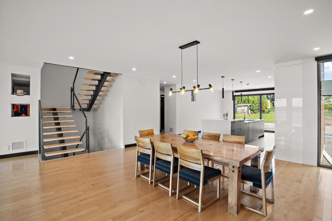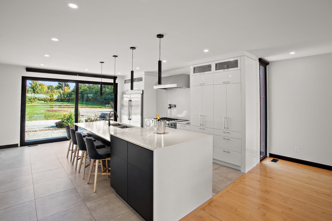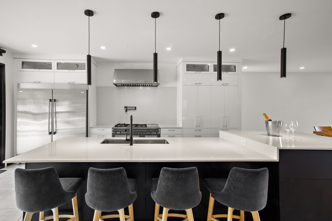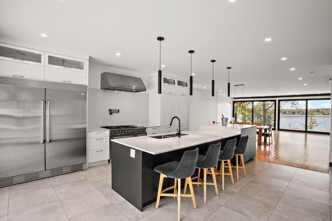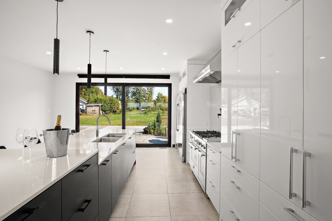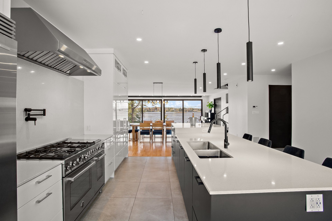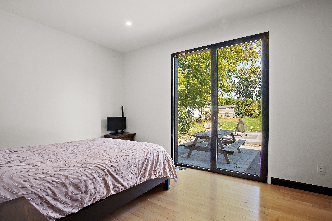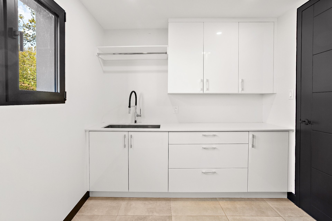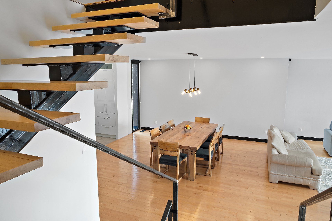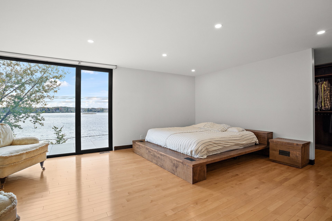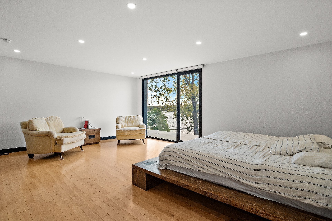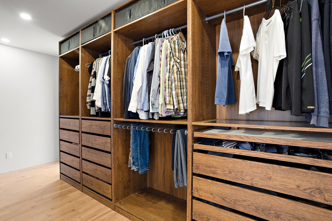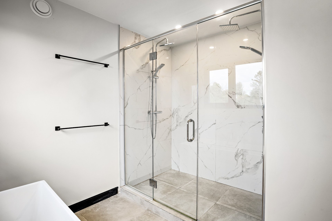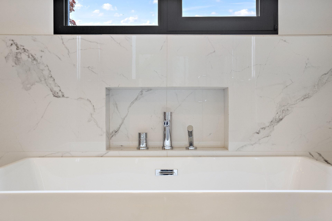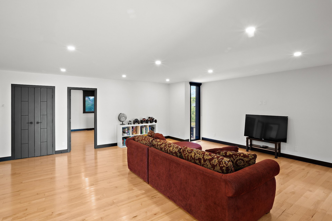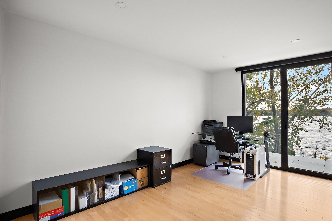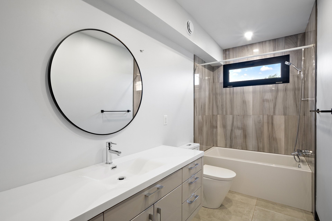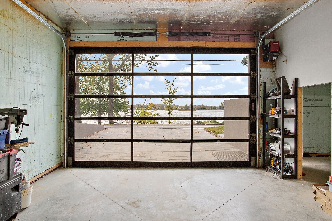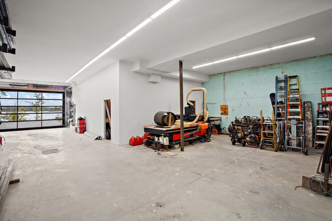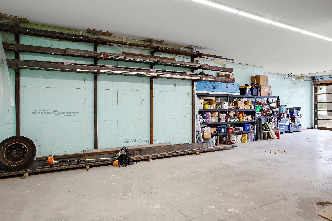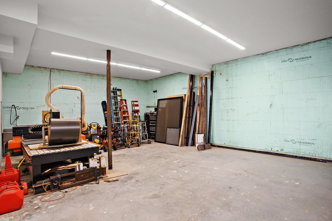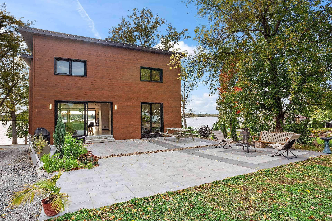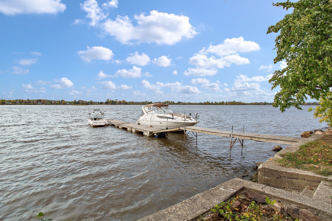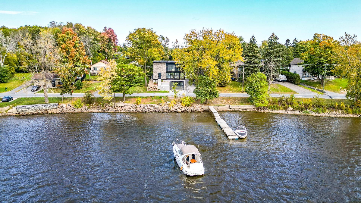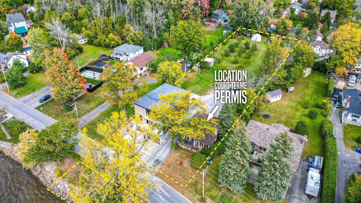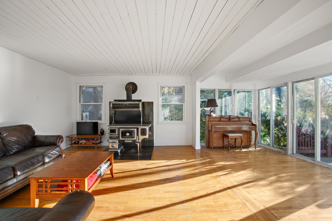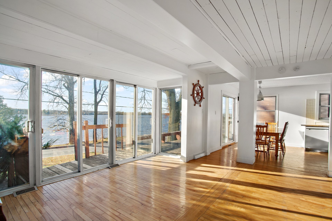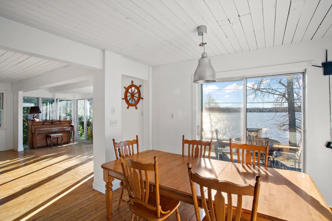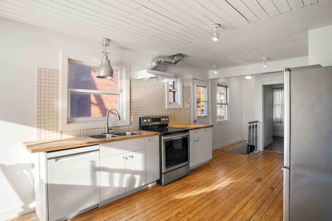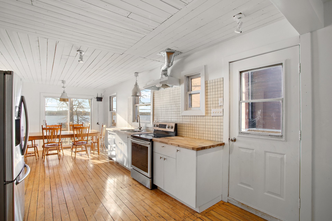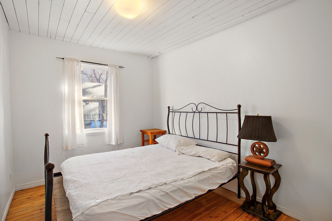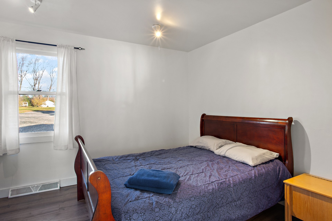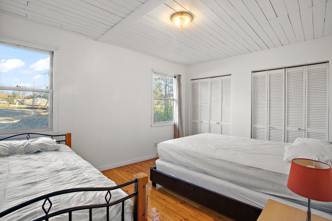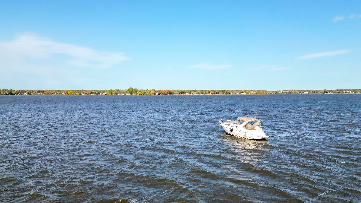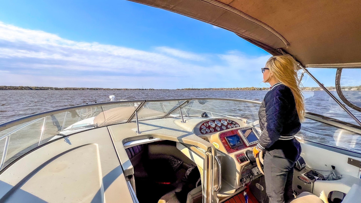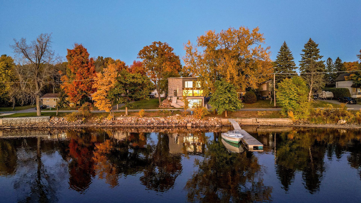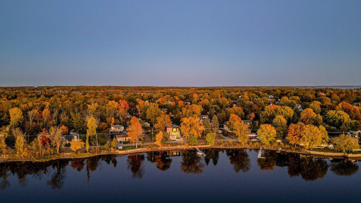Broker's Remark
**Two homes available, one of which is ideal for short-term rentals.** This residence perfectly embodies modern elegance and meticulous design. Built in 2019, it offers an exceptional waterfront living experience with the perfect sunset all year-round. The interior has been thoughtfully designed to prioritize the comfort of a family or your guests. You'll be captivated daily by the breathtaking water views, making every sunset simply spectacular! The total lot area is 43,113 square feet. Your dream home--an opportunity not to be missed!
Addendum
*Ground Floor*
The open-concept ground floor is distinguished by its high
ceilings and large, bright spaces. It includes an
impressive living room bathed in light thanks to large
windows that extend across the entire façade. An elegant
dining room and a chef's kitchen, equipped with a spacious
walk-in pantry, complete this convivial space. In addition,
a good-sized bedroom, which can be used as an office, adds
to the functionality of this level.
Second Floor
On the second level, privacy is in the spotlight with four
large bedrooms, ideal for welcoming family and friends. The
master suite, carefully designed to preserve privacy, has a
pleasant en-suite bathroom and a large walk-in that will
delight both Madame and Monsieur.
This home represents a perfect balance between modernity
and comfort. Technology lovers will appreciate the
integrated speakers that ensure seamless connectivity and
an immersive audio experience throughout the home.
*Garage and equipment*
For lovers of vehicles and outdoor activities, this
enormous garage, equipped with heated floors, is a dream
come true. It can accommodate more than eight cars and has
enough space to store all your water sports equipment,
whether it be speed boats, Sea-Doos, windsurfers, or even
kayaks and sailboats. In addition, it is perfect for fans
of off-road vehicles such as ATVs, UTVs, motorcycles and
snowmobiles.
This garage can also be transformed into a workshop,
offering a multitude of possibilities for your creative
projects and general contractors. With generous storage
space and a full bathroom; in short, everything is there to
meet the specific needs of each person.
*The environment*
The one-way Duhamel Road offers you privileged access to a
magnificent bike path, perfect for your walks and exercise
sessions. In addition, you will benefit from a private
dock, allowing you to dive directly into the peaceful
waters of the Ottawa River. This is the perfect place to
enjoy summer excursions with family or friends.
Come and discover this splendid residence that you will
love!
A haven of peace, breathtaking views and direct access to
the water, this property will offer you an exceptional
living experience.
Don't miss this unique opportunity to make your real estate
dream come true!
INCLUDED
Refrigerator, stove, dishwasher, washer, dryer of both homes

