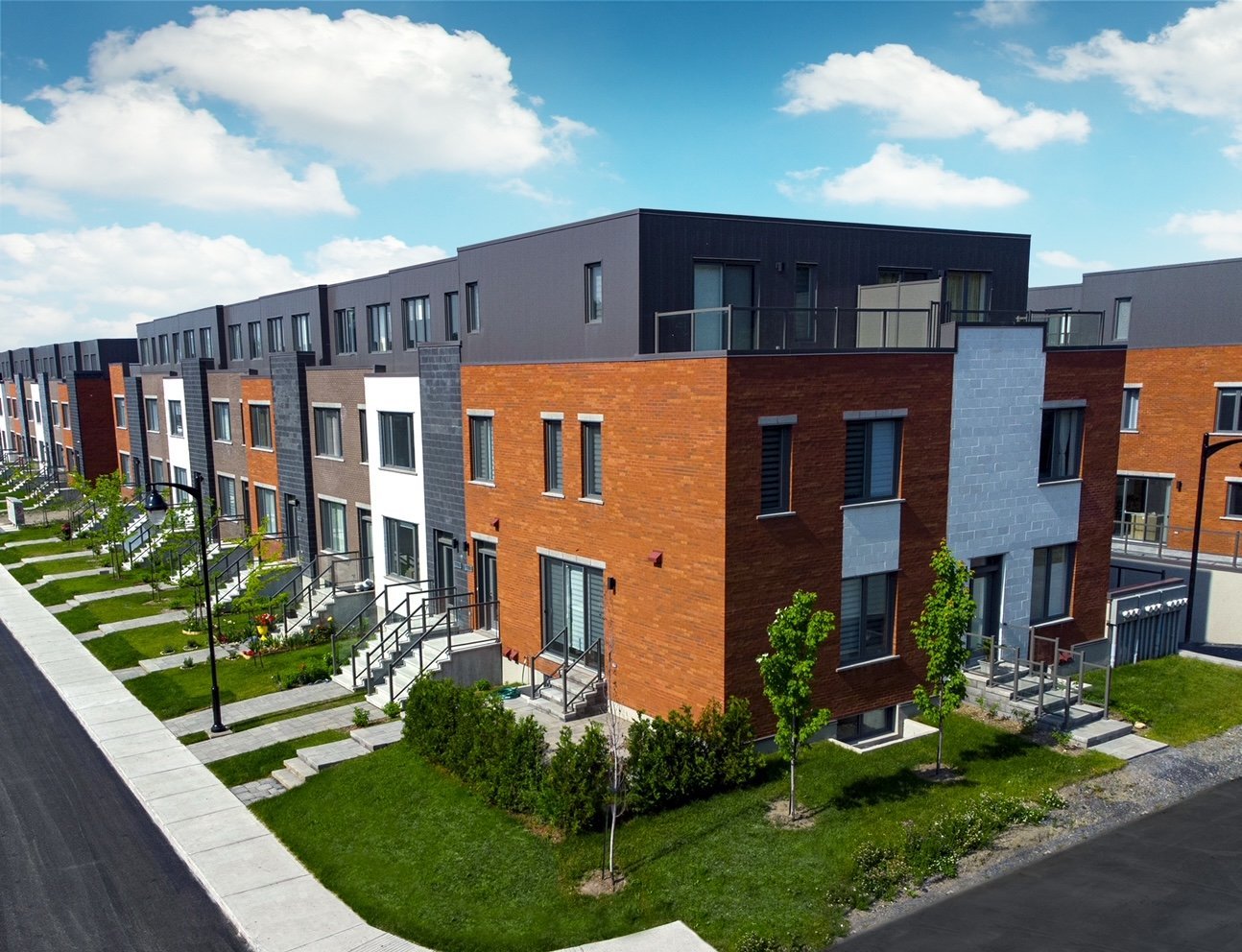- Follow Us:
- 438-387-5743
Broker's Remark
Townhouse project on the edge of Angrignon Park by Vivenda Prével Alliance, 3 to 5 bedrooms, 3 bathrooms, 1 powder room, private courtyard, rooftop terrace, private indoor garage (single or double). Offer your family an incomparable lifestyle within walking distance of services, schools and Angrignon metro. Sales office located at 1801 Rue du Bois-des-Caryers, Lasalle, QC H8N 0E5. Sunday 1-4pm or by appointment
Addendum
Loading...
| BUILDING | |
|---|---|
| Type | Two or more storey |
| Style | Attached |
| Dimensions | 0x0 |
| Lot Size | 0 |
| Floors | 0 |
| Year Constructed | 0 |
| EVALUATION | |
|---|---|
| Year | 0 |
| Lot | $ 0 |
| Building | $ 0 |
| Total | $ 0 |
| EXPENSES | |
|---|---|
| Common expenses/Rental | $ 3300 / year |
| Municipal Taxes | $ 0 / year |
| School taxes | $ 0 / year |
| ROOM DETAILS | |||
|---|---|---|---|
| Room | Dimensions | Level | Flooring |
| Family room | 11.5 x 13.1 P | Basement | Wood |
| Hallway | 4.9 x 5.3 P | Ground Floor | Wood |
| Living room | 12.1 x 13.3 P | Ground Floor | Wood |
| Dining room | 8.5 x 12.1 P | Ground Floor | Wood |
| Kitchen | 12.1 x 13.2 P | Ground Floor | Ceramic tiles |
| Washroom | 5.5 x 9.10 P | Ground Floor | Ceramic tiles |
| Primary bedroom | 11.7 x 12.0 P | 2nd Floor | Wood |
| Bathroom | 7.0 x 7.5 P | 2nd Floor | Ceramic tiles |
| Other | 6.2 x 7.2 P | 2nd Floor | Wood |
| Bathroom | 5.0 x 7.2 P | 2nd Floor | Ceramic tiles |
| Bedroom | 9.4 x 11.11 P | 2nd Floor | Wood |
| Bedroom | 9.4 x 9.9 P | 2nd Floor | Wood |
| Bedroom | 9.9 x 12.0 P | 3rd Floor | Wood |
| Bedroom | 8.5 x 9.9 P | 3rd Floor | Wood |
| Bedroom | 8.7 x 8.8 P | 3rd Floor | Wood |
| CHARACTERISTICS | |
|---|---|
| Landscaping | Landscape |
| Heating system | Air circulation |
| Water supply | Municipality |
| Heating energy | Electricity |
| Equipment available | Central vacuum cleaner system installation, Central heat pump |
| Windows | Aluminum, PVC |
| Foundation | Poured concrete |
| Garage | Fitted |
| Siding | Brick |
| Proximity | Highway, Cegep, Hospital, Park - green area, Elementary school, High school, Public transport, Bicycle path, Daycare centre |
| Bathroom / Washroom | Adjoining to primary bedroom |
| Basement | 6 feet and over |
| Parking | Garage |
| Sewage system | Municipal sewer |
| Window type | Crank handle |
| Topography | Flat |
| Zoning | Residential |
| Roofing | Elastomer membrane |
marital
age
household income
Age of Immigration
common languages
education
ownership
Gender
construction date
Occupied Dwellings
employment
transportation to work
work location
| BUILDING | |
|---|---|
| Type | Two or more storey |
| Style | Attached |
| Dimensions | 0x0 |
| Lot Size | 0 |
| Floors | 0 |
| Year Constructed | 0 |
| EVALUATION | |
|---|---|
| Year | 0 |
| Lot | $ 0 |
| Building | $ 0 |
| Total | $ 0 |
| EXPENSES | |
|---|---|
| Common expenses/Rental | $ 3300 / year |
| Municipal Taxes | $ 0 / year |
| School taxes | $ 0 / year |

















