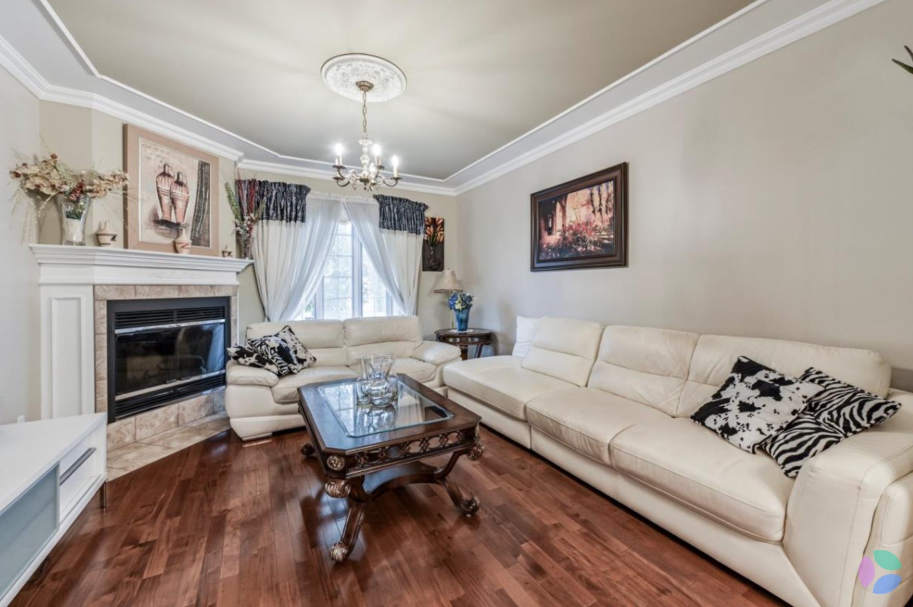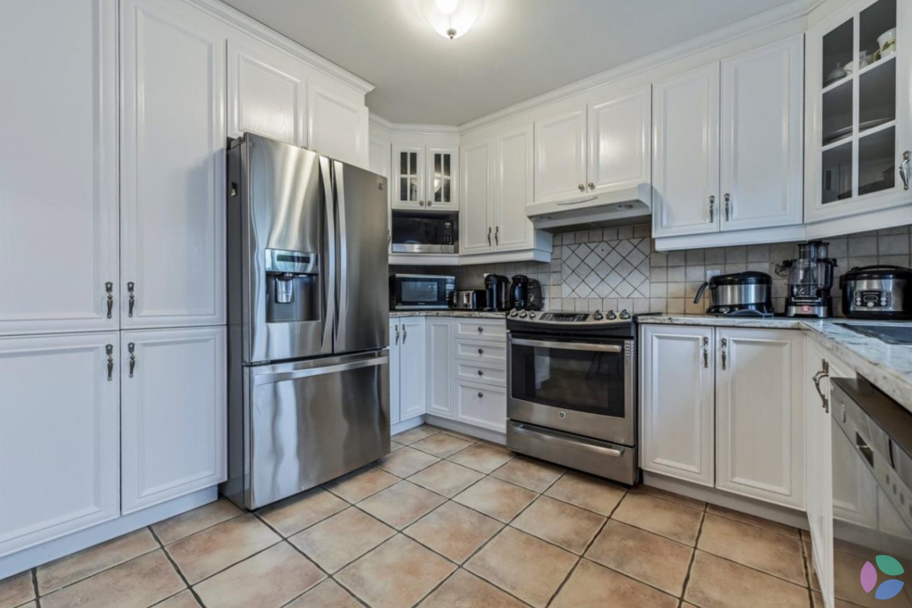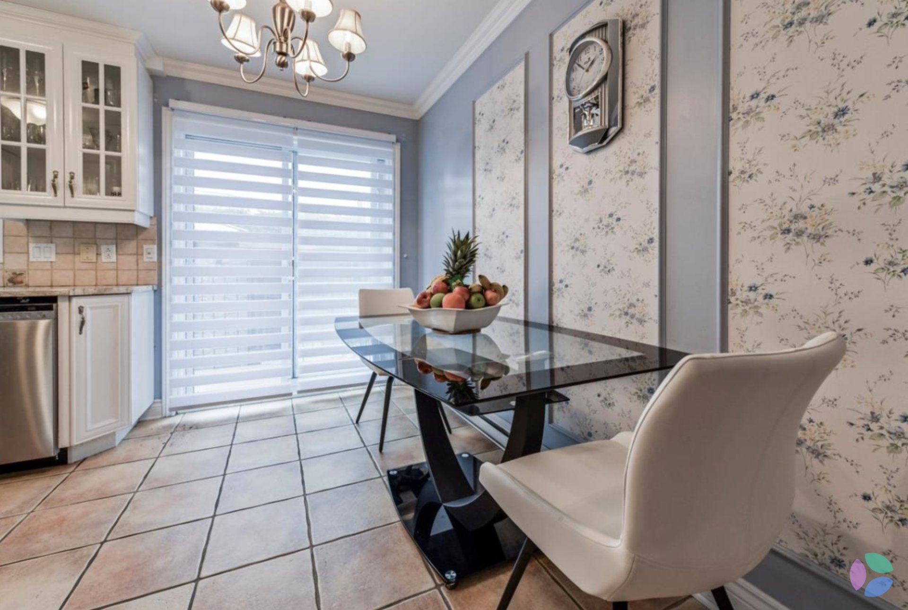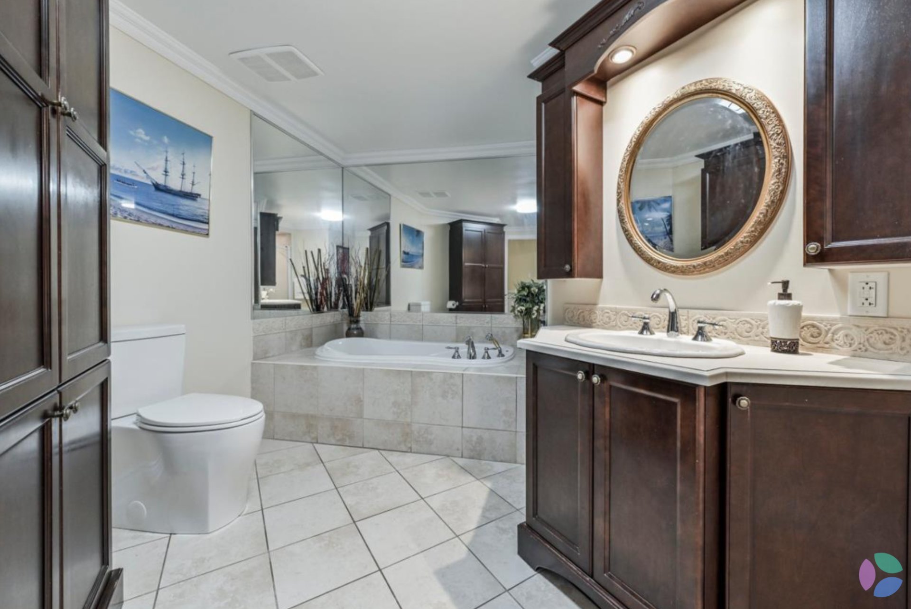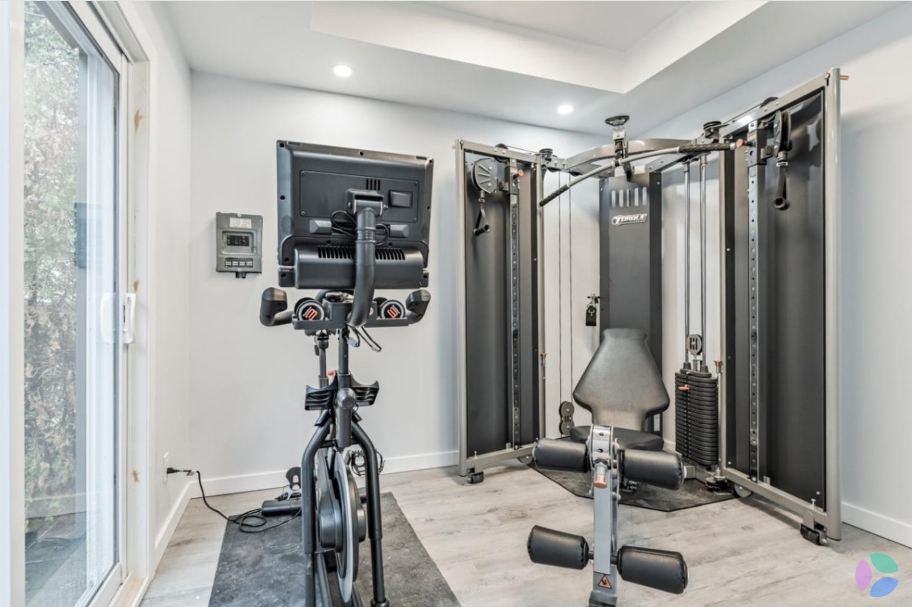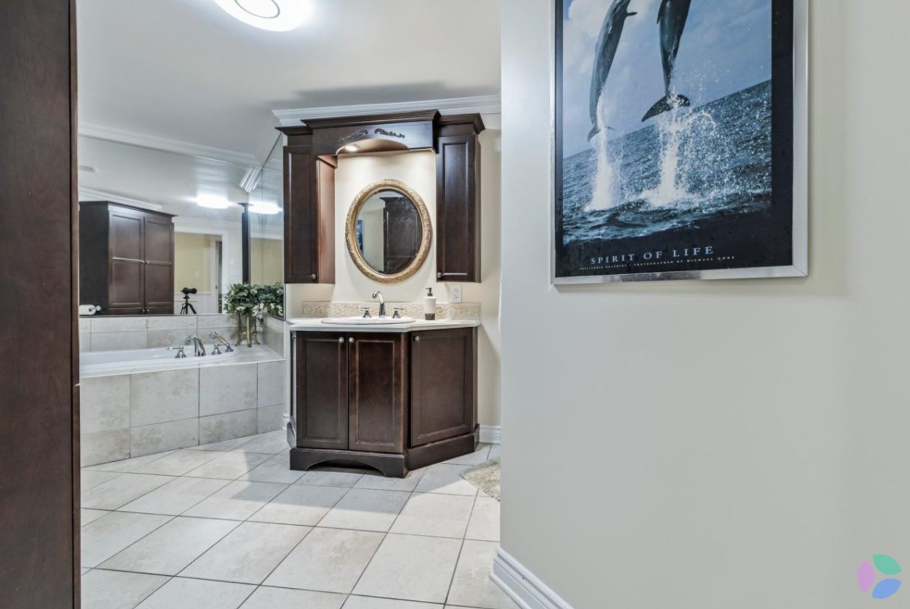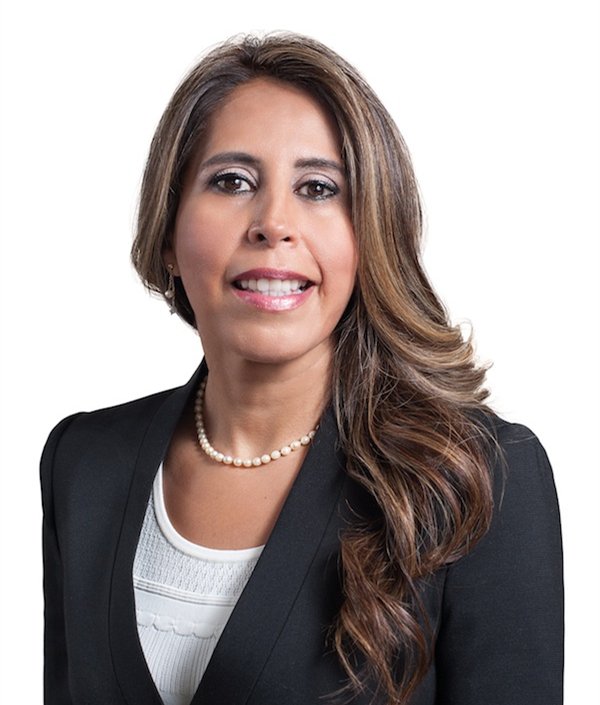- Follow Us:
- 438-387-5743
Broker's Remark
Discover this spacious and charming fully furnished apartment, offering unparalleled comfort. It includes an outdoor parking spot, a beautiful backyard patio with a shed, as well as wellness amenities such as a gym and sauna. Ideally located near highways 15 and 440, you'll be close to all essential services: bus stops, shopping centers, pharmacies, and just 10 minutes from Montmorency Metro. Don't miss out on this opportunity, schedule a visit today!
Addendum
*** Very Large Fully Furnished Apartment -- Ideal Location
and Exceptional Amenities ***
This spacious, fully furnished apartment offers optimal
comfort and an exceptional quality of life. It includes an
outdoor parking space, a private shed for your storage
needs, as well as access to high-quality leisure
facilities, such as a modern gym and a sauna, perfect for
relaxing after a long day.
Ideally located, this apartment enjoys a strategic position
near the region's main arteries, with easy access to
highways 15 and 440. All essential services are within
reach: shopping centers, pharmacies, restaurants, and more.
Just one minute from the bus stop and 10 minutes from
Montmorency Metro, this property ensures unmatched
accessibility for getting around the city.
Non-smoking only, no pets allowed, credit check required.
Simply gather your belongings and let yourself be
captivated by the comfort of your new home!
| BUILDING | |
|---|---|
| Type | Apartment |
| Style | Detached |
| Dimensions | 0x0 |
| Lot Size | 0 |
| Floors | 2 |
| Year Constructed | 1990 |
| EVALUATION | |
|---|---|
| Year | 0 |
| Lot | $ 0 |
| Building | $ 0 |
| Total | $ 0 |
| ROOM DETAILS | |||
|---|---|---|---|
| Room | Dimensions | Level | Flooring |
| Living room | 14.8 x 12.8 P | Ground Floor | Wood |
| Dining room | 11.2 x 13.1 P | Ground Floor | Wood |
| Bedroom | 13 x 12.8 P | Ground Floor | Wood |
| Primary bedroom | 12.11 x 15.2 P | Ground Floor | Wood |
| Walk-in closet | 5.7 x 11.9 P | Ground Floor | Wood |
| Bathroom | 6.5 x 7.3 P | Ground Floor | Ceramic tiles |
| Kitchen | 12.11 x 14.4 P | Ground Floor | Ceramic tiles |
| Washroom | 4.6 x 5.5 P | Ground Floor | Ceramic tiles |
| CHARACTERISTICS | |
|---|---|
| Heating system | Space heating baseboards |
| Water supply | Municipality |
| Heating energy | Electricity |
| Hearth stove | Wood fireplace |
| Bathroom / Washroom | Seperate shower |
| Sewage system | Municipal sewer |
| Zoning | Residential |
| Equipment available | Wall-mounted air conditioning, Furnished, Private balcony |
| Restrictions/Permissions | Smoking not allowed, Short-term rentals not allowed, No pets allowed |
| Available services | Balcony/terrace, Yard, Common areas, Sauna, Outdoor storage space |
marital
age
household income
Age of Immigration
common languages
education
ownership
Gender
construction date
Occupied Dwellings
employment
transportation to work
work location
| BUILDING | |
|---|---|
| Type | Apartment |
| Style | Detached |
| Dimensions | 0x0 |
| Lot Size | 0 |
| Floors | 2 |
| Year Constructed | 1990 |
| EVALUATION | |
|---|---|
| Year | 0 |
| Lot | $ 0 |
| Building | $ 0 |
| Total | $ 0 |


