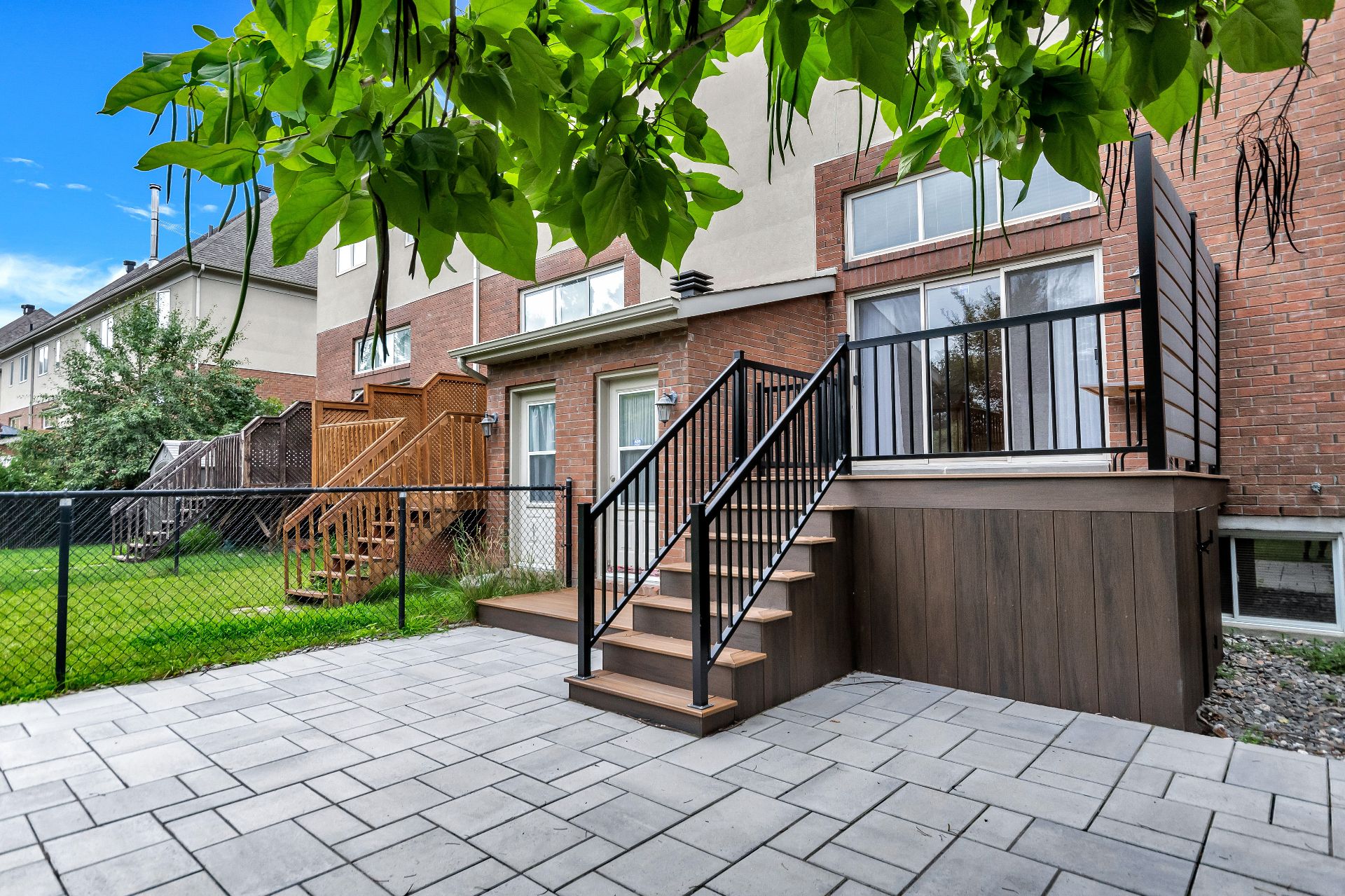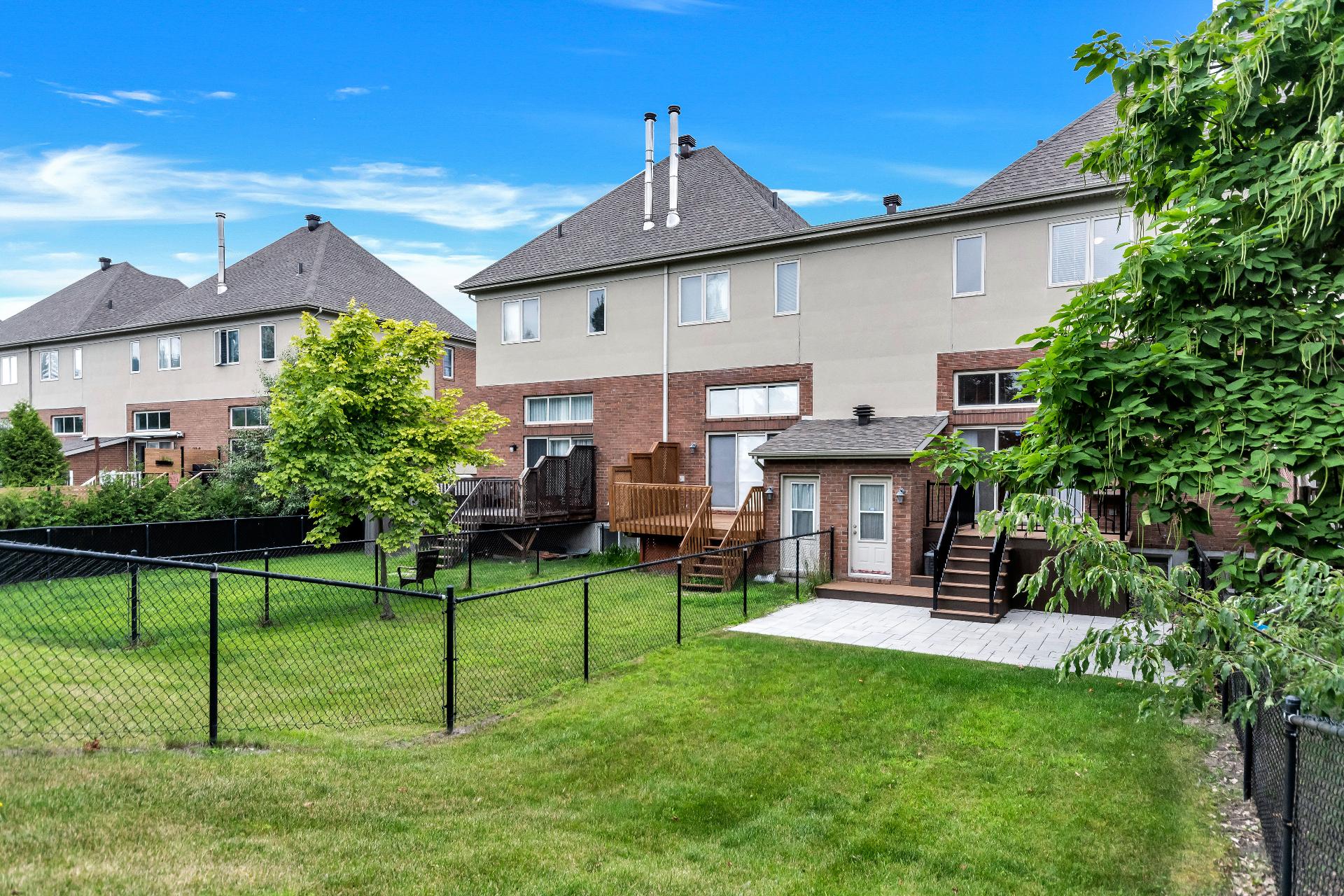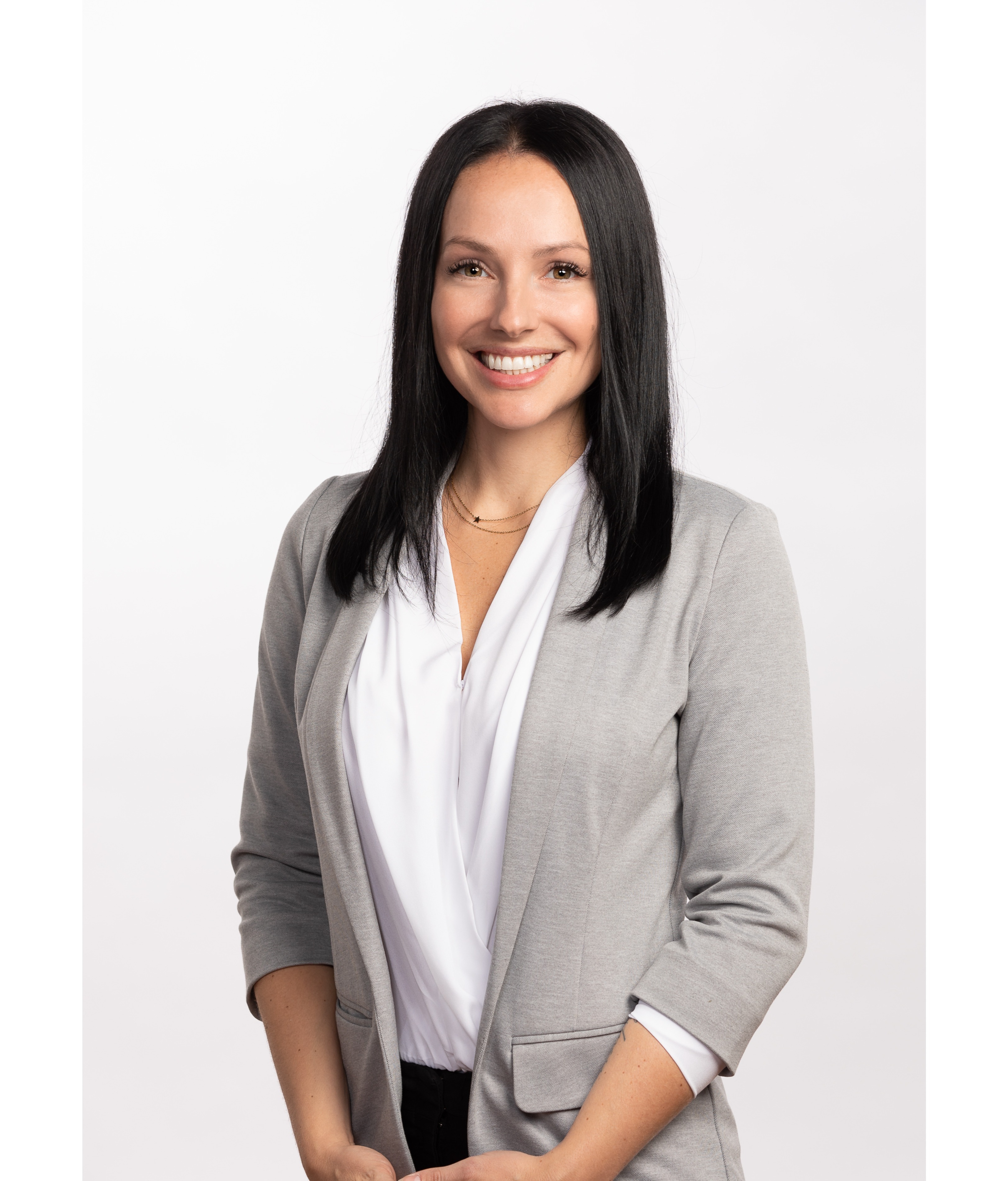- Follow Us:
- 438-387-5743
Broker's Remark
AVAILABLE AS OF AUGUST! Perfectly located and spacious, this is the perfect home for a family or couple looking to settle down in a peaceful neighborhood close to downtown. Upon entering, you'll be pleasantly surprised by the natural light and 10-foot ceilings in the living room. It also offers three bedrooms, a bathroom and a powder room, a very large living room, a family room and a composite patio area and a maintenance-free paver terrace at the back to enjoy the outdoors. A ten-minute walk from the REM and a few minutes from the buses. Close to all amenities.
Addendum
Walking distance to REM and buses, peaceful area, close to
parks and all amenities.
ENTRANCE
Spacious with large entrance closet
Communicates with garage entrance
LIVING ROOM
10-foot ceilings
Very large windows and patio door
Gas fireplace
KITCHEN
Plenty of storage space
Nice central island for more conviviality
BATHROOM
Spacious with shower and separate bath
BEDROOMS
The bedrooms are good-sized, and it would be possible to
add a 4th bedroom in the basement if required.
BASEMENT
Very large family room with separate entrance.
EXTERIOR
Composite patio area and unistone terrace, exterior work
totalling more than $18,000 in investment.
INCLUDED
Stove, refrigerator, washer, dryer, microwave, freezer in garage, poles and curtains, central vacuum and accessories, all fixtures, garage door motor and lever.
| BUILDING | |
|---|---|
| Type | Two or more storey |
| Style | Attached |
| Dimensions | 0x0 |
| Lot Size | 1,798 PC |
| Floors | 0 |
| Year Constructed | 2003 |
| EVALUATION | |
|---|---|
| Year | 2024 |
| Lot | $ 131,500 |
| Building | $ 323,800 |
| Total | $ 455,300 |
| EXPENSES | |
|---|---|
| Co-ownership fees | $ 1320 / year |
| Water taxes (2024) | $ 166 / year |
| Municipal Taxes (2024) | $ 2782 / year |
| School taxes (2024) | $ 393 / year |
| ROOM DETAILS | |||
|---|---|---|---|
| Room | Dimensions | Level | Flooring |
| Hallway | 7.6 x 9.7 P | Ground Floor | Ceramic tiles |
| Living room | 19.5 x 14.6 P | Ground Floor | Parquetry |
| Dining room | 12.1 x 9.4 P | Ground Floor | Parquetry |
| Kitchen | 12.1 x 12.9 P | Ground Floor | Ceramic tiles |
| Laundry room | 5.11 x 8 P | Ground Floor | Parquetry |
| Primary bedroom | 10.9 x 16.9 P | 2nd Floor | Parquetry |
| Walk-in closet | 5 x 8 P | 2nd Floor | Parquetry |
| Bedroom | 9.3 x 8.8 P | 2nd Floor | Parquetry |
| Bedroom | 9.9 x 12.2 P | 2nd Floor | Parquetry |
| Bathroom | 9.10 x 8.6 P | 2nd Floor | Ceramic tiles |
| Family room | 12.9 x 18.11 P | Basement | Carpet |
| Storage | 7.2 x 13.2 P | Basement | Concrete |
| CHARACTERISTICS | |
|---|---|
| Landscaping | Fenced, Patio, Landscape |
| Cupboard | Melamine |
| Heating system | Air circulation |
| Water supply | Municipality |
| Heating energy | Electricity |
| Windows | PVC |
| Hearth stove | Gaz fireplace |
| Garage | Attached |
| Siding | Brick, Vinyl |
| Proximity | Highway, Park - green area, High school, Public transport, Bicycle path, Réseau Express Métropolitain (REM) |
| Bathroom / Washroom | Seperate shower |
| Basement | 6 feet and over, Finished basement |
| Parking | Outdoor, Garage |
| Sewage system | Municipal sewer |
| Roofing | Asphalt shingles |
| Zoning | Residential |
| Equipment available | Central air conditioning, Partially furnished |
| Driveway | Asphalt |
| Restrictions/Permissions | Pets allowed |
marital
age
household income
Age of Immigration
common languages
education
ownership
Gender
construction date
Occupied Dwellings
employment
transportation to work
work location
| BUILDING | |
|---|---|
| Type | Two or more storey |
| Style | Attached |
| Dimensions | 0x0 |
| Lot Size | 1,798 PC |
| Floors | 0 |
| Year Constructed | 2003 |
| EVALUATION | |
|---|---|
| Year | 2024 |
| Lot | $ 131,500 |
| Building | $ 323,800 |
| Total | $ 455,300 |
| EXPENSES | |
|---|---|
| Co-ownership fees | $ 1320 / year |
| Water taxes (2024) | $ 166 / year |
| Municipal Taxes (2024) | $ 2782 / year |
| School taxes (2024) | $ 393 / year |














































