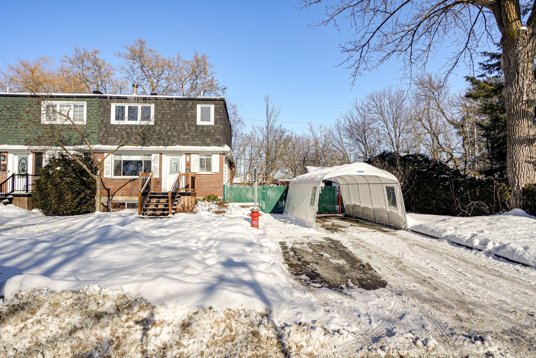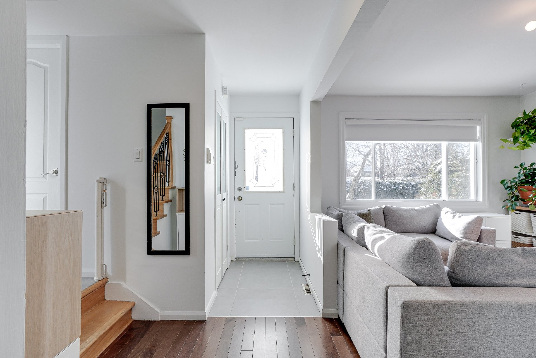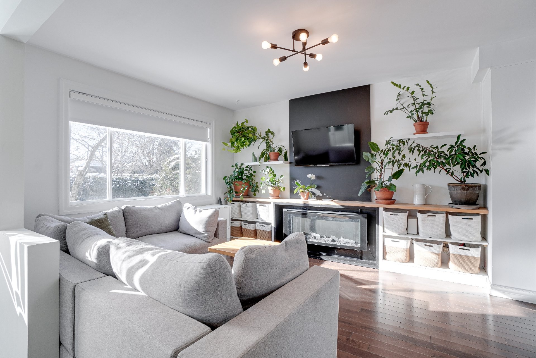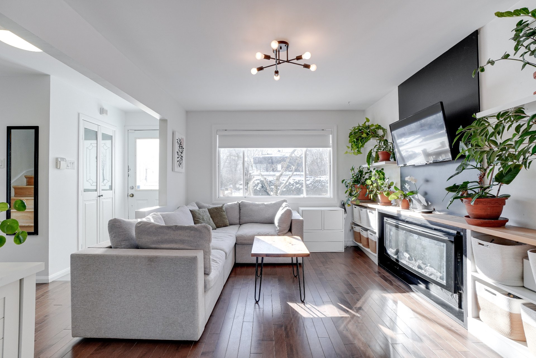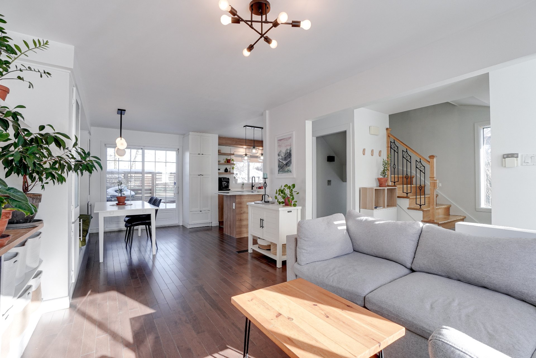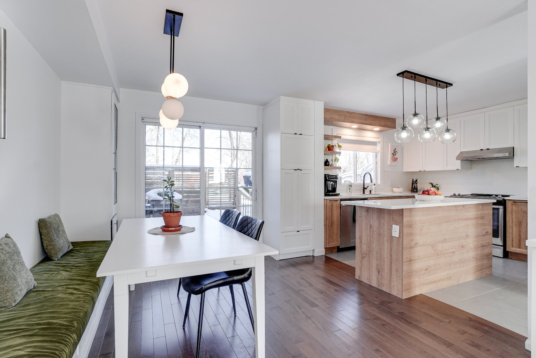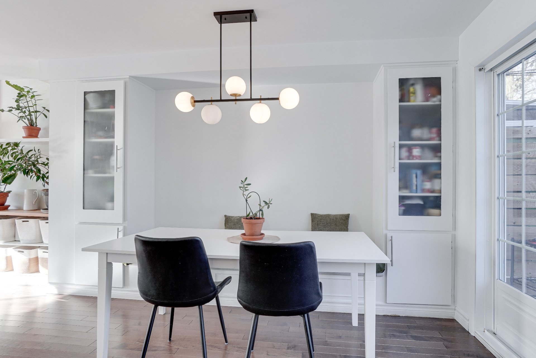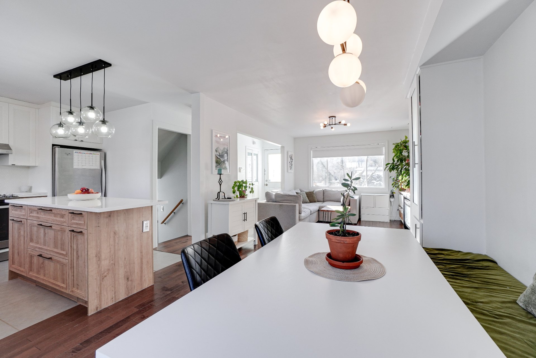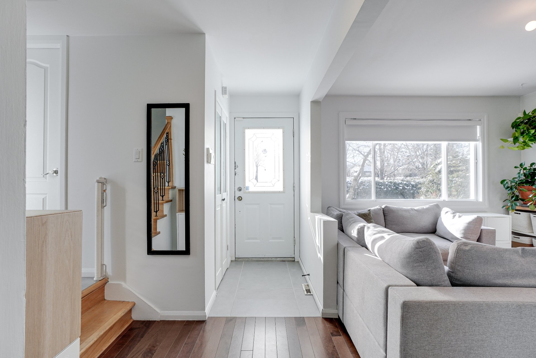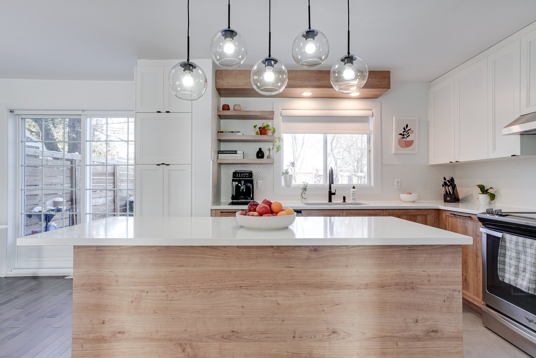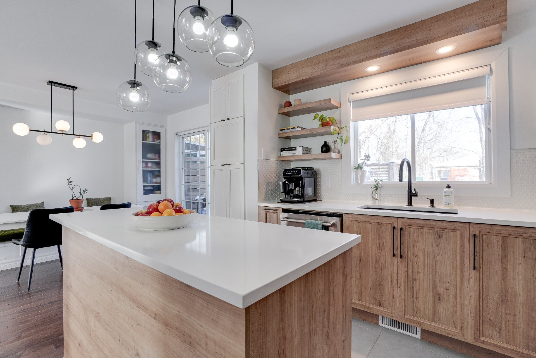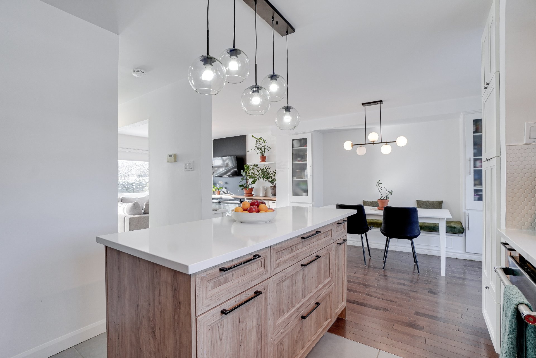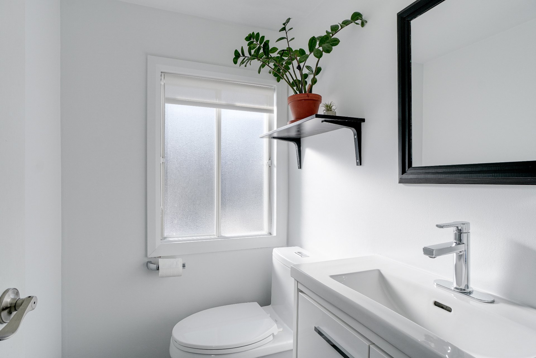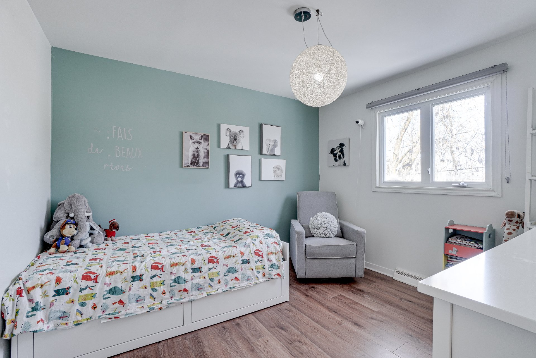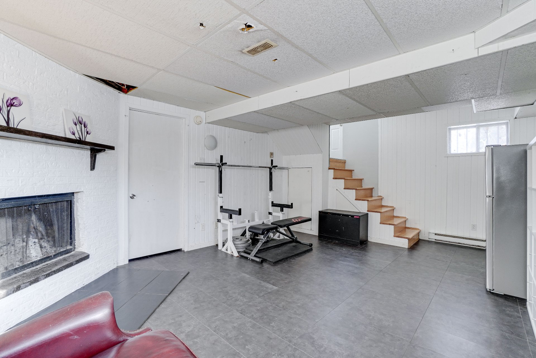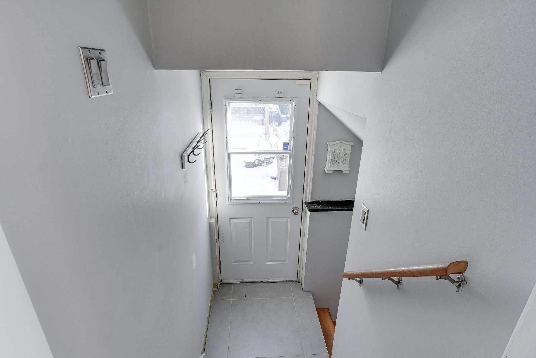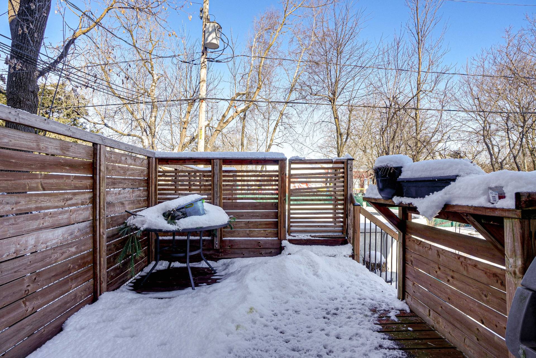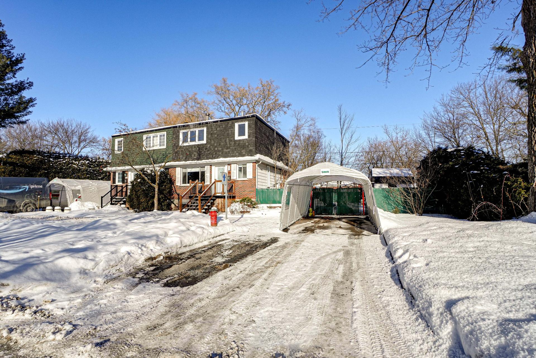- Follow Us:
- 438-387-5743
Broker's Remark
Charming renovated semi-detached house in Blainville Located in the sought-after District 3 neighbourhood, this 1,128 sq. ft. semi-detached single-family home offers a modern and bright interior. Carefully renovated, it offers a contemporary kitchen with a large central island, a bathroom redone in 2024, 3 bedrooms upstairs, a finished basement with a wood fireplace and a powder room. Outside, enjoy a large landscaped yard with an above-ground pool, fireplace area, relaxation area, cocooning gallery, wooden terrace and two sheds. Close to schools, shops and transport, this turnkey home is ideal for your family.
Addendum
Charming renovated semi-detached house in the sought-after
District 3 neighborhood of Saint-Rédempteur in Blainville.
Located in the sought-after area, this semi-detached
single-family home combines modernity, comfort and an ideal
location. Just a 2-minute walk from the CPE daycare and
Plateau St-Louis elementary school, it is also close to
shops, public transportation and other essential amenities.
Main features:
Living area: 1128 sq. ft. well laid out.
Rooms: 3 bright bedrooms upstairs, 1 bathroom renovated in
2024 and 1 powder room.
Finished basement: Ideal for relaxing, with a warm wood
fireplace.
Exterior:
Large landscaped yard with fireplace area, relaxation area,
above-ground pool and cozy gallery.
Treated wood terrace, redone front balcony and two
practical sheds.
Wooded lot offering remarkable privacy.
A modern and bright interior
The house has been tastefully renovated, including a
contemporary kitchen with a large central island, perfect
for cooking and entertaining. Its optimal orientation
offers abundant natural light in each room, creating a warm
and welcoming atmosphere.
Highlights:
Turnkey house with no work required.
Close to schools, daycares and shops.
Large courtyard designed for unforgettable moments with
family or friends.
Contact us now to visit this exceptional property, ready to
welcome your family!
INCLUDED
Modern light fixtures, dishwasher, blinds (except the one in the master bedroom, because there aren't any).
| BUILDING | |
|---|---|
| Type | Two or more storey |
| Style | Semi-detached |
| Dimensions | 26x21.7 P |
| Lot Size | 5,344 PC |
| Floors | 0 |
| Year Constructed | 1975 |
| EVALUATION | |
|---|---|
| Year | 2025 |
| Lot | $ 186,300 |
| Building | $ 242,300 |
| Total | $ 428,600 |
| EXPENSES | |
|---|---|
| Energy cost | $ 2520 / year |
| Municipal Taxes (2025) | $ 2274 / year |
| School taxes (2024) | $ 223 / year |
| ROOM DETAILS | |||
|---|---|---|---|
| Room | Dimensions | Level | Flooring |
| Family room | 14.7 x 10.5 P | Ground Floor | Wood |
| Dining room | 10.4 x 9.7 P | Ground Floor | Wood |
| Kitchen | 10.2 x 10.2 P | Ground Floor | Wood |
| Washroom | 4.9 x 4.1 P | Ground Floor | Ceramic tiles |
| Primary bedroom | 14.11 x 6 P | 2nd Floor | Wood |
| Bedroom | 10.4 x 11.2 P | 2nd Floor | Wood |
| Bedroom | 10.0 x 8.0 P | 2nd Floor | Wood |
| Bathroom | 8.5 x 6.9 P | 2nd Floor | Wood |
| Family room | 19.6 x 13.6 P | Basement | Tiles |
| Workshop | 10.6 x 9.7 P | Basement | Concrete |
| Laundry room | 9.2 x 9.4 P | Basement | Concrete |
| CHARACTERISTICS | |
|---|---|
| Landscaping | Fenced, Land / Yard lined with hedges, Fenced, Land / Yard lined with hedges, Fenced, Land / Yard lined with hedges, Fenced, Land / Yard lined with hedges, Fenced, Land / Yard lined with hedges |
| Cupboard | Melamine, Polyester, Melamine, Polyester, Melamine, Polyester, Melamine, Polyester, Melamine, Polyester |
| Heating system | Air circulation, Air circulation, Air circulation, Air circulation, Air circulation |
| Water supply | Municipality, Municipality, Municipality, Municipality, Municipality |
| Heating energy | Electricity, Electricity, Electricity, Electricity, Electricity |
| Equipment available | Central vacuum cleaner system installation, Ventilation system, Central air conditioning, Central heat pump, Private yard, Private balcony, Central vacuum cleaner system installation, Ventilation system, Central air conditioning, Central heat pump, Private yard, Private balcony, Central vacuum cleaner system installation, Ventilation system, Central air conditioning, Central heat pump, Private yard, Private balcony, Central vacuum cleaner system installation, Ventilation system, Central air conditioning, Central heat pump, Private yard, Private balcony, Central vacuum cleaner system installation, Ventilation system, Central air conditioning, Central heat pump, Private yard, Private balcony |
| Windows | Wood, PVC, Wood, PVC, Wood, PVC, Wood, PVC, Wood, PVC |
| Foundation | Poured concrete, Poured concrete, Poured concrete, Poured concrete, Poured concrete |
| Hearth stove | Wood fireplace, Wood fireplace, Wood fireplace, Wood fireplace, Wood fireplace |
| Siding | Aluminum, Brick, Aluminum, Brick, Aluminum, Brick, Aluminum, Brick, Aluminum, Brick |
| Distinctive features | Other, Wooded lot: hardwood trees, Other, Wooded lot: hardwood trees, Other, Wooded lot: hardwood trees, Other, Wooded lot: hardwood trees, Other, Wooded lot: hardwood trees |
| Pool | Above-ground, Above-ground, Above-ground, Above-ground, Above-ground |
| Proximity | Highway, Cegep, Park - green area, Elementary school, Public transport, Daycare centre, Highway, Cegep, Park - green area, Elementary school, Public transport, Daycare centre, Highway, Cegep, Park - green area, Elementary school, Public transport, Daycare centre, Highway, Cegep, Park - green area, Elementary school, Public transport, Daycare centre, Highway, Cegep, Park - green area, Elementary school, Public transport, Daycare centre |
| Basement | 6 feet and over, Partially finished, 6 feet and over, Partially finished, 6 feet and over, Partially finished, 6 feet and over, Partially finished, 6 feet and over, Partially finished |
| Parking | Outdoor, Outdoor, Outdoor, Outdoor, Outdoor |
| Sewage system | Municipal sewer, Municipal sewer, Municipal sewer, Municipal sewer, Municipal sewer |
| Window type | Sliding, Crank handle, Sliding, Crank handle, Sliding, Crank handle, Sliding, Crank handle, Sliding, Crank handle |
| Roofing | Asphalt shingles, Asphalt shingles, Asphalt shingles, Asphalt shingles, Asphalt shingles |
| Topography | Flat, Flat, Flat, Flat, Flat |
| Zoning | Residential, Residential, Residential, Residential, Residential |
| Driveway | Asphalt, Asphalt, Asphalt, Asphalt, Asphalt |
marital
age
household income
Age of Immigration
common languages
education
ownership
Gender
construction date
Occupied Dwellings
employment
transportation to work
work location
| BUILDING | |
|---|---|
| Type | Two or more storey |
| Style | Semi-detached |
| Dimensions | 26x21.7 P |
| Lot Size | 5,344 PC |
| Floors | 0 |
| Year Constructed | 1975 |
| EVALUATION | |
|---|---|
| Year | 2025 |
| Lot | $ 186,300 |
| Building | $ 242,300 |
| Total | $ 428,600 |
| EXPENSES | |
|---|---|
| Energy cost | $ 2520 / year |
| Municipal Taxes (2025) | $ 2274 / year |
| School taxes (2024) | $ 223 / year |


