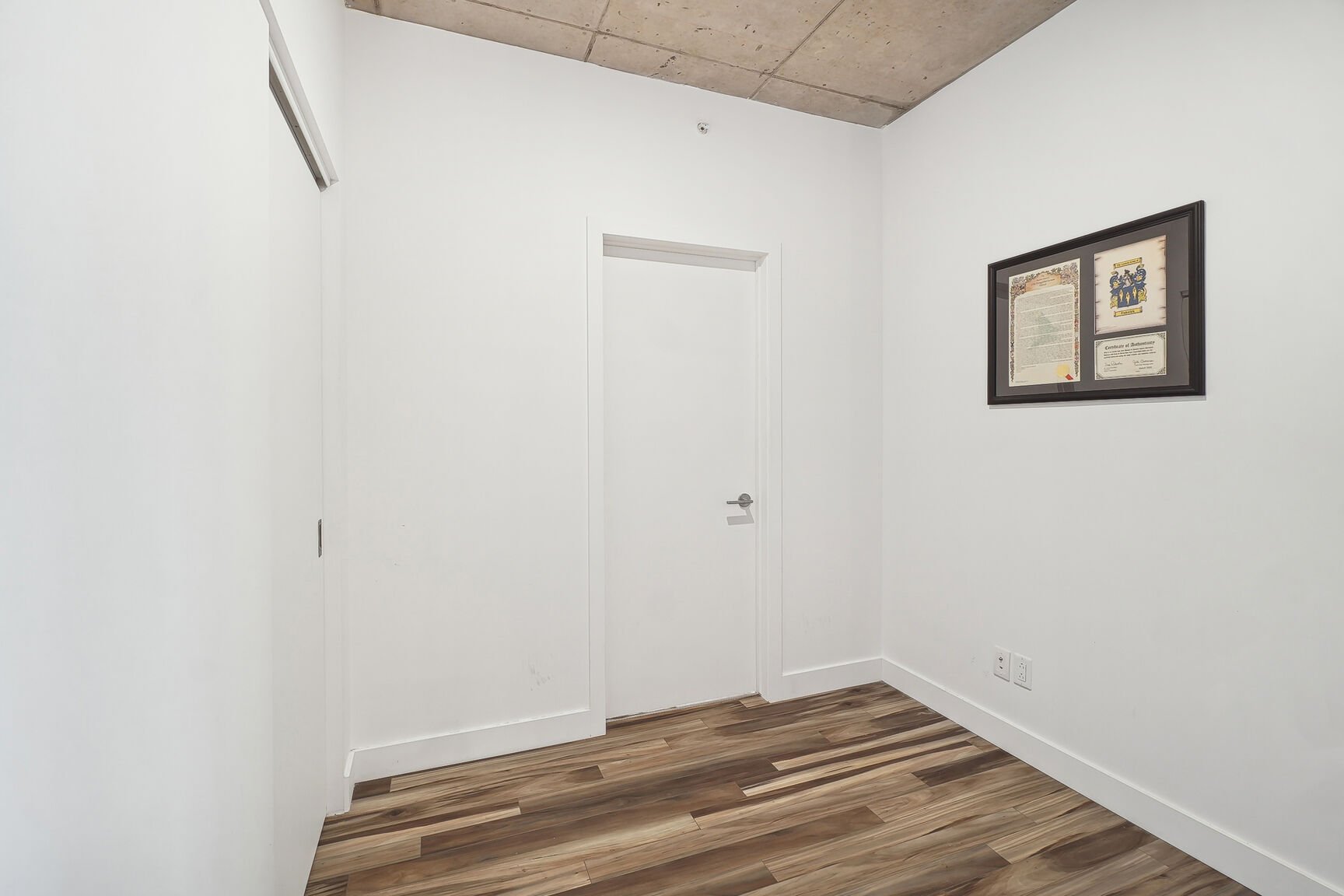- Follow Us:
- 438-387-5743
Broker's Remark
Welcome to Le Kubik condo. Beautiful one-bedroom apartment with large, bright open-plan living and dining area. Fully equipped kitchen and bathroom with separate shower. Many amenities are available in this luxurious building. Rooftop terrace with BBQ area and spa, full indoor exercise room. You'll appreciate access to the courtyard with its in-ground pool, mini-putt court and gardening area. Located in a beautiful Pointe Claire neighborhood, it's ideally situated just steps from the train station, restaurants, bistros and other local businesses.
Addendum
Welcome to Le Kubik condo.
Beautiful one-bedroom apartment with large, bright
open-plan living and dining area. Fully equipped kitchen
and bathroom with separate shower. Many amenities are
available in this luxurious building. Rooftop terrace with
BBQ area and spa, full indoor exercise room. You'll
appreciate access to the courtyard with its in-ground pool,
mini-putt court and gardening area.
- Located in a beautiful Pointe Claire neighborhood, it's
ideally situated just steps from the train station and
local restaurants, bistro-bars and other businesses.
- Close to several parks.
- Access to neighborhood schools.
- Public transit within easy walking distance.
- Minutes from the Valois train station and about 15
minutes from the REM (St. Anse A L'Orme Depot).
- Highway 20 within easy reach.
Don't delay, book your appointment today!
INCLUDED
Washer, dryer, refrigerator, dishwasher, oven, light fixtures and curtains.
| BUILDING | |
|---|---|
| Type | Apartment |
| Style | Detached |
| Dimensions | 0x0 |
| Lot Size | 0 |
| Floors | 6 |
| Year Constructed | 2019 |
| EVALUATION | |
|---|---|
| Year | 2024 |
| Lot | $ 21,300 |
| Building | $ 314,600 |
| Total | $ 335,900 |
| EXPENSES | |
|---|---|
| Co-ownership fees | $ 3672 / year |
| Municipal Taxes (2024) | $ 2103 / year |
| School taxes (2024) | $ 258 / year |
| ROOM DETAILS | |||
|---|---|---|---|
| Room | Dimensions | Level | Flooring |
| Kitchen | 11 x 5 P | 2nd Floor | |
| Kitchen | 11 x 5 P | 2nd Floor | |
| Living room | 17.5 x 12.3 P | 2nd Floor | |
| Living room | 17.5 x 12.3 P | 2nd Floor | |
| Bedroom | 12 x 9 P | 2nd Floor | |
| Bedroom | 12 x 9 P | 2nd Floor | |
| Bathroom | 9 x 5 P | 2nd Floor | |
| Bathroom | 9 x 5 P | 2nd Floor | |
| Walk-in closet | 12.8 x 6.7 P | 2nd Floor | |
| Walk-in closet | 12.8 x 6.7 P | 2nd Floor | |
| CHARACTERISTICS | |
|---|---|
| Landscaping | Landscape |
| Water supply | Municipality |
| Heating energy | Electricity |
| Equipment available | Entry phone, Wall-mounted heat pump |
| Easy access | Elevator |
| Windows | PVC |
| Garage | Fitted |
| Siding | Brick |
| Pool | Inground |
| Proximity | Highway, Cegep, Golf, Hospital, Park - green area, Elementary school, High school, Public transport, Bicycle path, Cross-country skiing, Daycare centre, Réseau Express Métropolitain (REM) |
| Bathroom / Washroom | Seperate shower |
| Available services | Exercise room, Roof terrace, Balcony/terrace, Hot tub/Spa |
| Parking | Garage |
| Sewage system | Municipal sewer |
| Window type | Crank handle, French window |
| Topography | Flat |
| Zoning | Residential |
marital
age
household income
Age of Immigration
common languages
education
ownership
Gender
construction date
Occupied Dwellings
employment
transportation to work
work location
| BUILDING | |
|---|---|
| Type | Apartment |
| Style | Detached |
| Dimensions | 0x0 |
| Lot Size | 0 |
| Floors | 6 |
| Year Constructed | 2019 |
| EVALUATION | |
|---|---|
| Year | 2024 |
| Lot | $ 21,300 |
| Building | $ 314,600 |
| Total | $ 335,900 |
| EXPENSES | |
|---|---|
| Co-ownership fees | $ 3672 / year |
| Municipal Taxes (2024) | $ 2103 / year |
| School taxes (2024) | $ 258 / year |






















