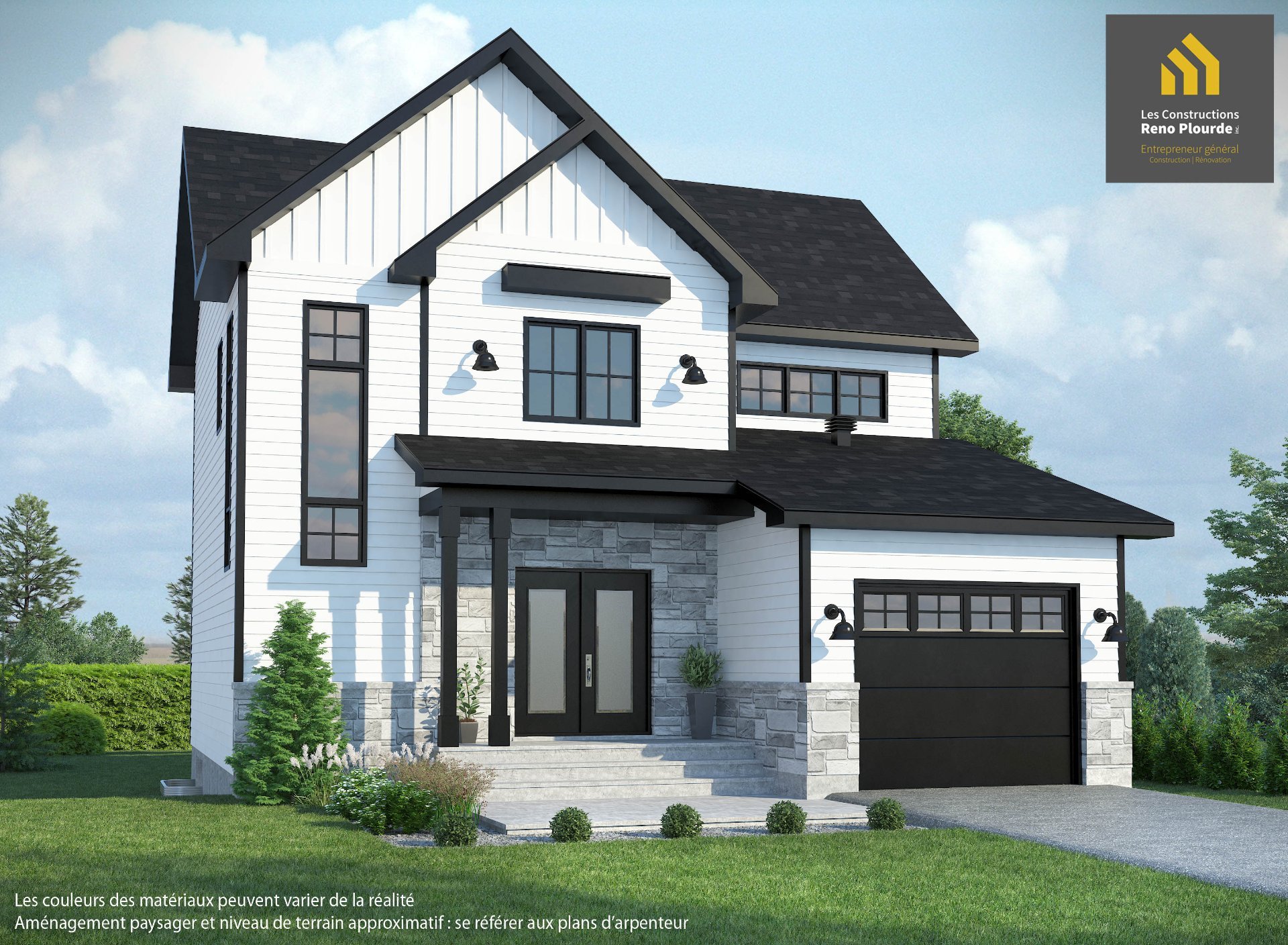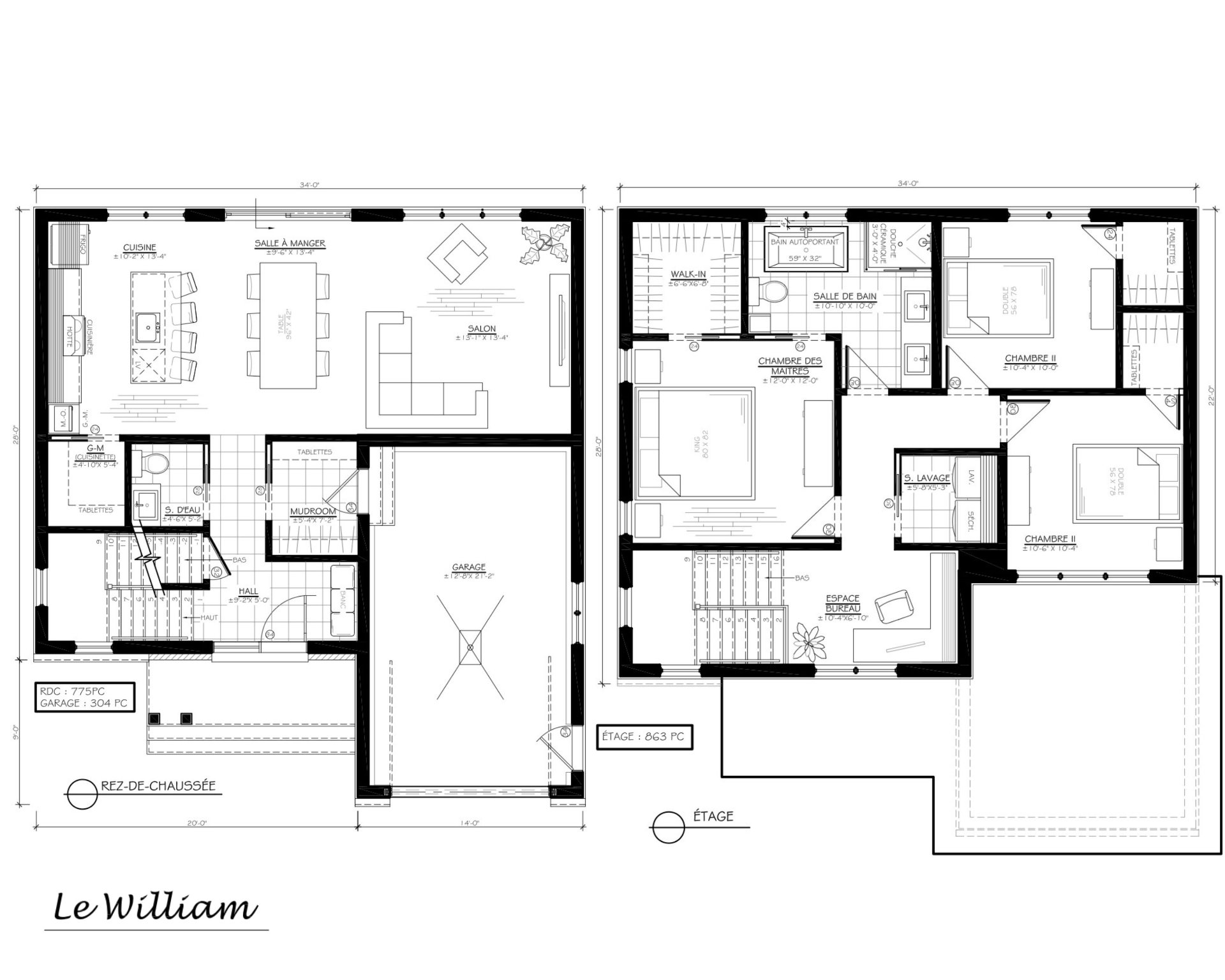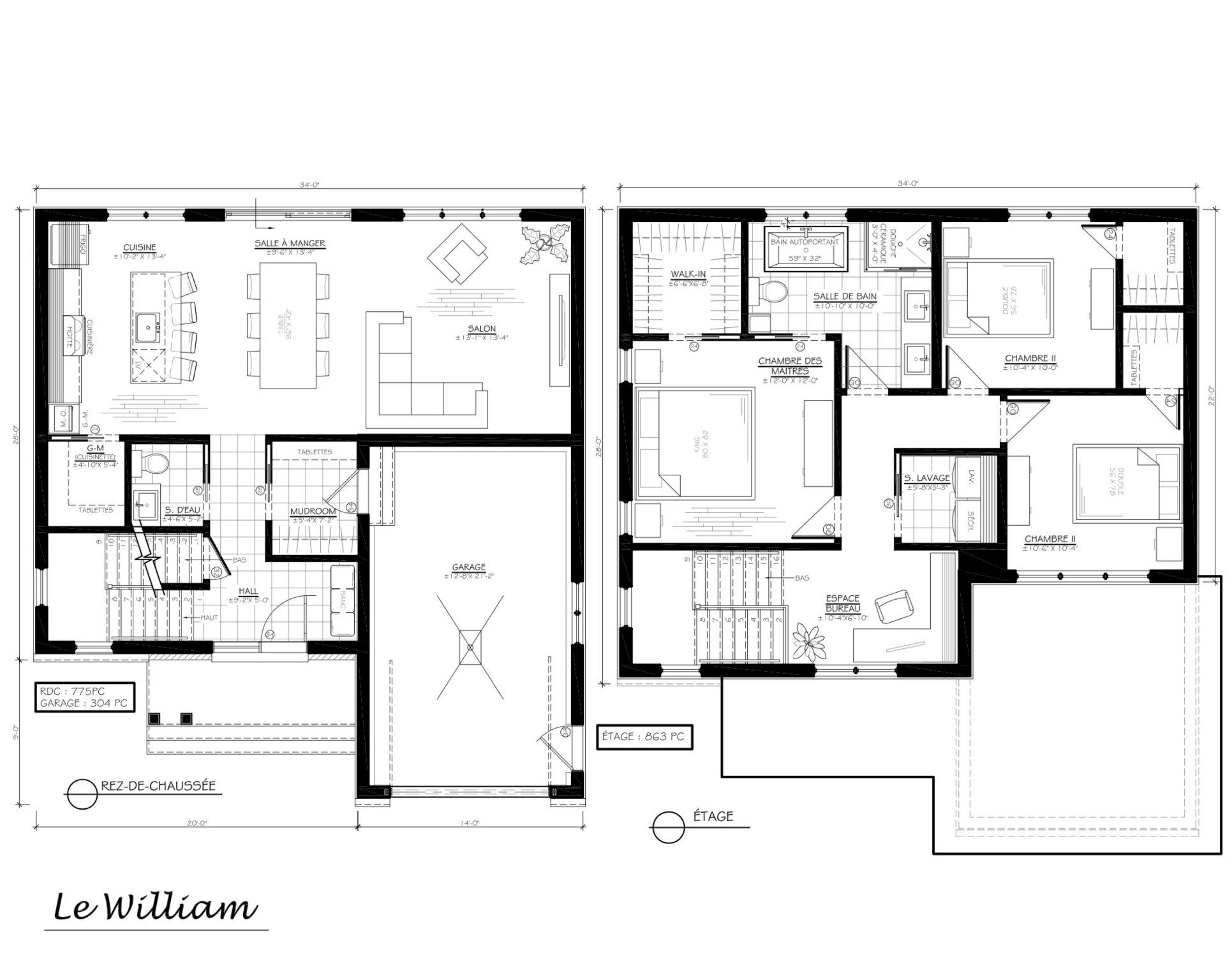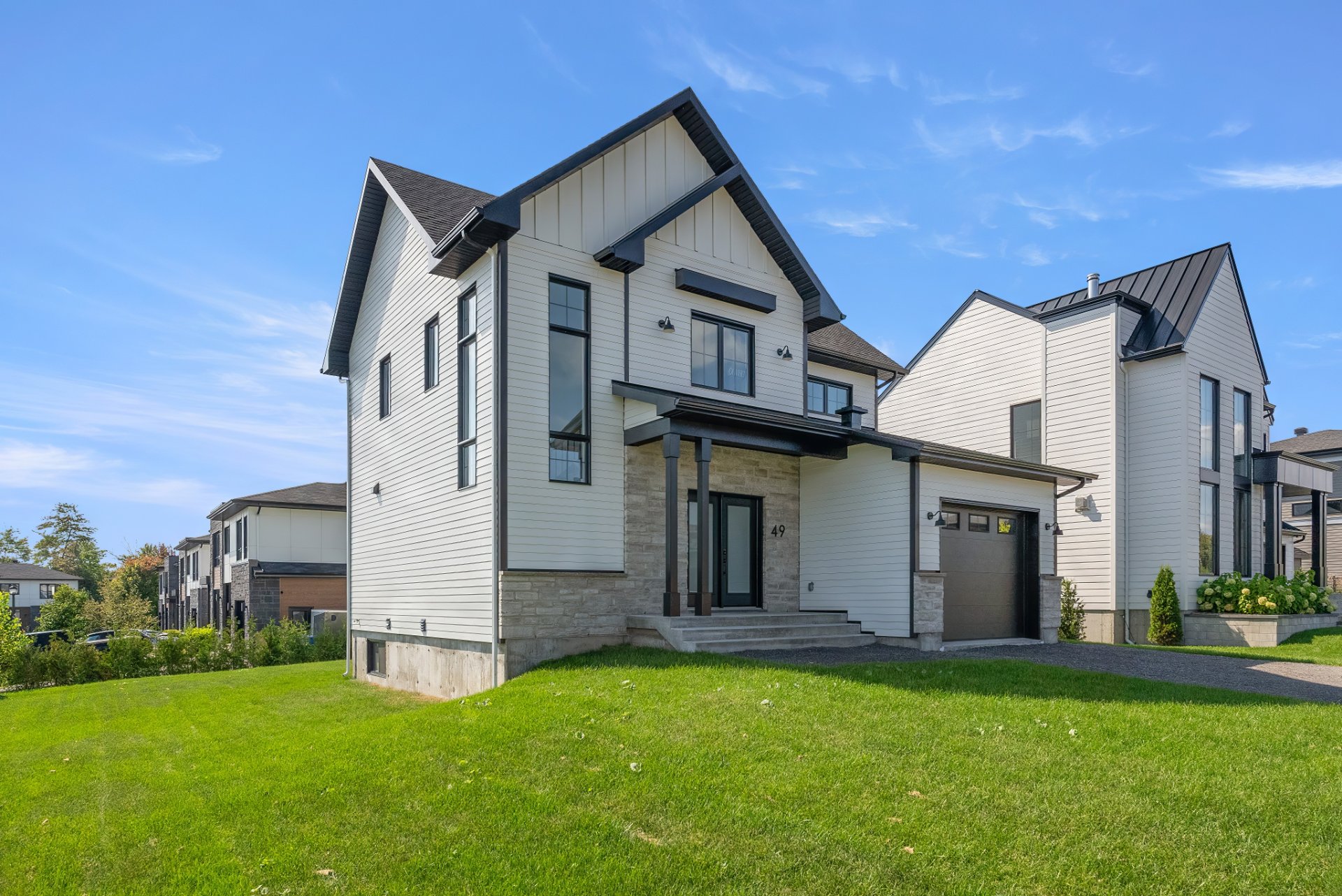- Follow Us:
- 438-387-5743
Broker's Remark
Visite libre à tous les dimanches de 13h00 à 16h00 à notre maison modèle située au 72 rue de la Randonnée. Rencontrez-nous au Havre de Boischatel pour découvrir la qualité de finition des maisons livrées par Reno Plourde. Profitez d'un large choix de plans et de matériaux pour concevoir une propriété sur mesure. Certifiées NOVOCLIMAT, nos constructions s'adaptent à vos besoins. De nombreux terrains sont disponibles, et nous construisons dans toute la région de la Capitale-Nationale. Contactez-nous dès aujourd'hui pour discuter de votre projet !
Addendum
Modèle Wiliam avec garage intégré à partir de 429 900$ + tx
Plusieurs modèles disponibles
Terrain 239 400$ + tx incluant le mur de soutènement
INCLUDED
Garantie 5 ans GCR. gouttières, aspirateur central, certification Novoclimat
EXCLUDED
Aménagement du sous-sol et le terrassement
| BUILDING | |
|---|---|
| Type | Two or more storey |
| Style | Detached |
| Dimensions | 0x0 |
| Lot Size | 9,942 PC |
| Floors | 0 |
| Year Constructed | 0 |
| EVALUATION | |
|---|---|
| Year | 0 |
| Lot | $ 0 |
| Building | $ 0 |
| Total | $ 0 |
| EXPENSES | |
|---|---|
| Municipal Taxes | $ 0 / year |
| School taxes | $ 0 / year |
| ROOM DETAILS | |||
|---|---|---|---|
| Room | Dimensions | Level | Flooring |
| Other | 34 x 28 P | Ground Floor | Wood |
| Other | 34 x 28 P | 2nd Floor | Wood |
| Other | 34 x 28 P | Basement | Concrete |
| Bedroom | 10.4 x 10 P | 2nd Floor | Wood |
| Bedroom | 10.6 x 10.4 P | 2nd Floor | Wood |
| Primary bedroom | 12 x 12 P | 2nd Floor | Wood |
| Bathroom | 10 x 10 P | 2nd Floor | Ceramic tiles |
| Walk-in closet | 6.6 x 6.8 P | 2nd Floor | Wood |
| Laundry room | 5.8 x 5.3 P | 2nd Floor | Ceramic tiles |
| Other | 10.4 x 6.10 P | 2nd Floor | Wood |
| CHARACTERISTICS | |
|---|---|
| Heating system | Electric baseboard units |
| Water supply | Municipality |
| Heating energy | Electricity |
| Equipment available | Central vacuum cleaner system installation, Ventilation system |
| Windows | PVC |
| Foundation | Poured concrete |
| Proximity | Highway, Golf, Elementary school, High school, Public transport, Bicycle path, Cross-country skiing |
| Bathroom / Washroom | Seperate shower |
| Basement | Unfinished |
| Sewage system | Municipal sewer |
| Roofing | Asphalt shingles |
| Zoning | Residential |
marital
age
household income
Age of Immigration
common languages
education
ownership
Gender
construction date
Occupied Dwellings
employment
transportation to work
work location
| BUILDING | |
|---|---|
| Type | Two or more storey |
| Style | Detached |
| Dimensions | 0x0 |
| Lot Size | 9,942 PC |
| Floors | 0 |
| Year Constructed | 0 |
| EVALUATION | |
|---|---|
| Year | 0 |
| Lot | $ 0 |
| Building | $ 0 |
| Total | $ 0 |
| EXPENSES | |
|---|---|
| Municipal Taxes | $ 0 / year |
| School taxes | $ 0 / year |






