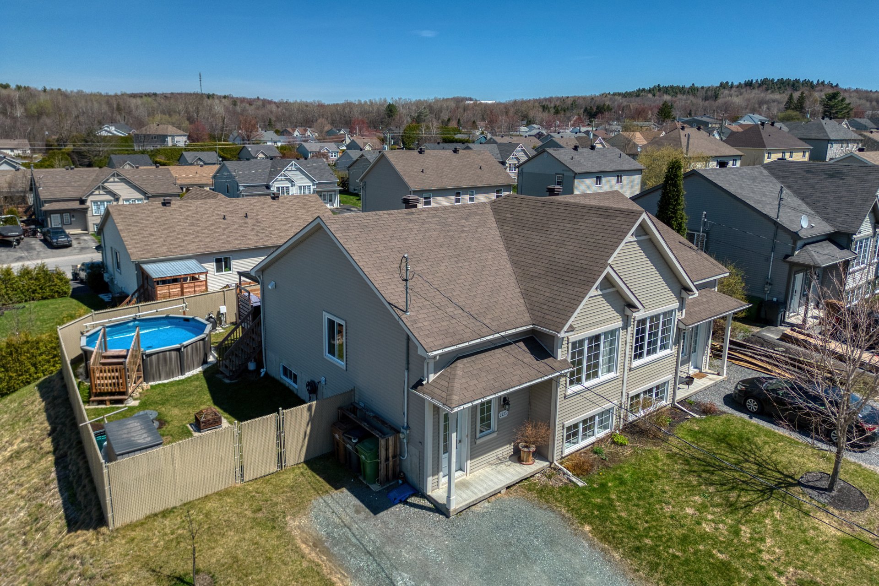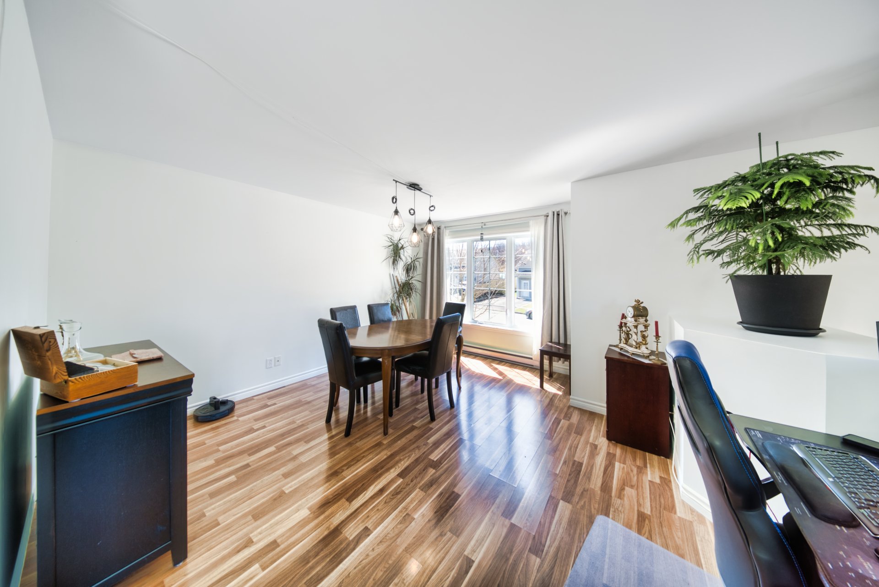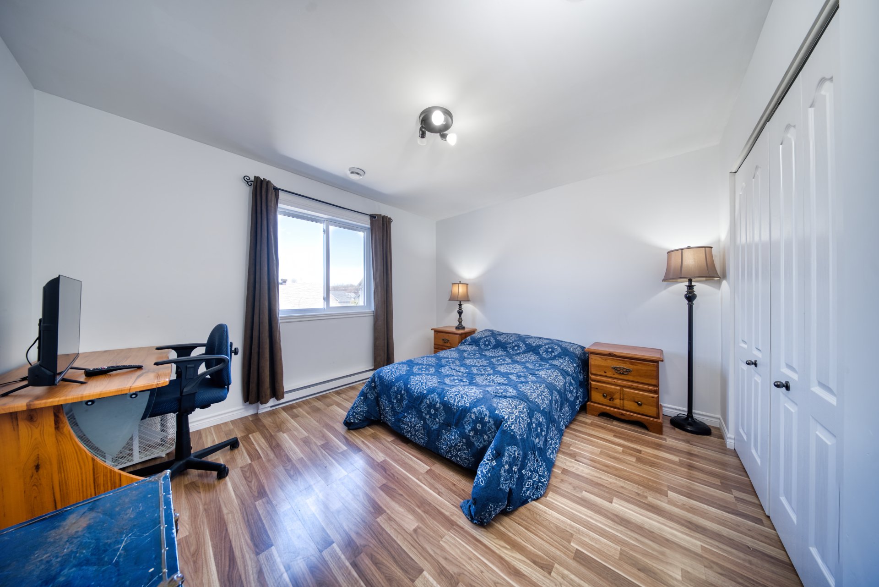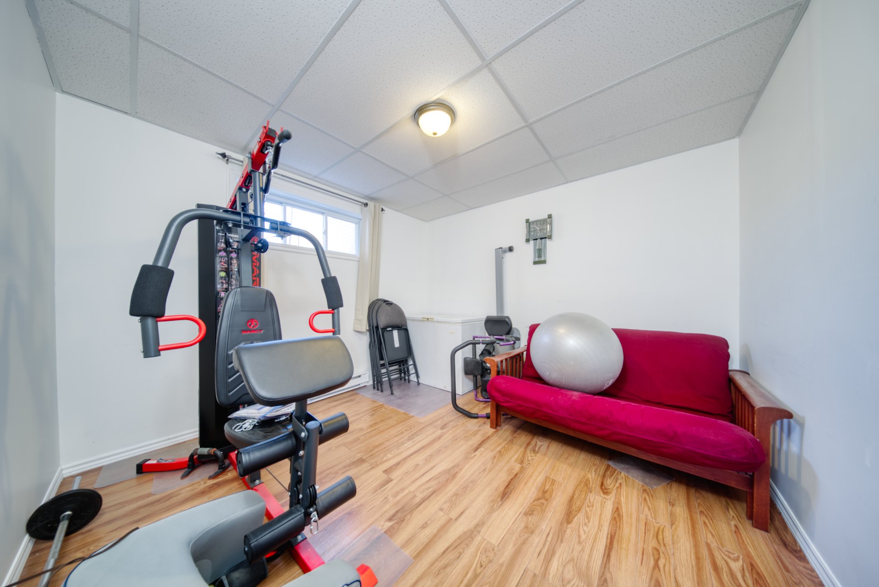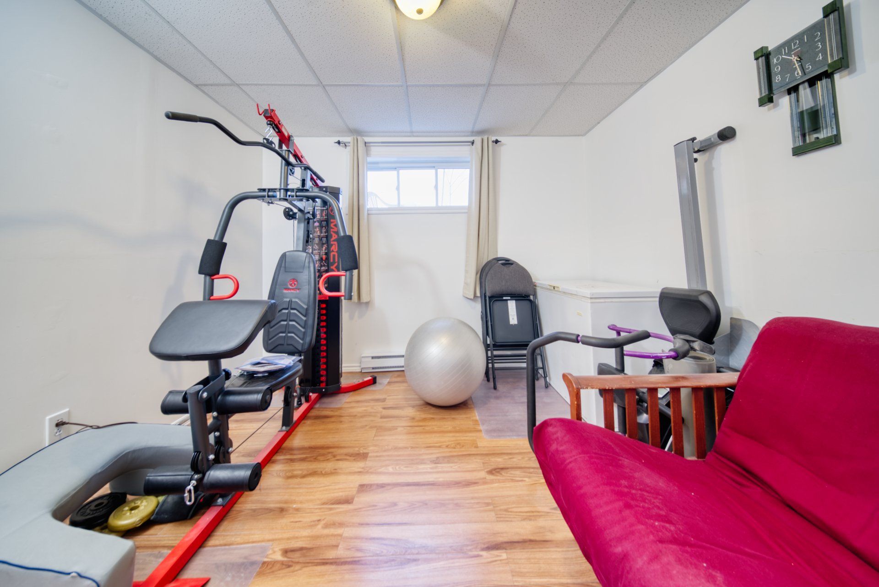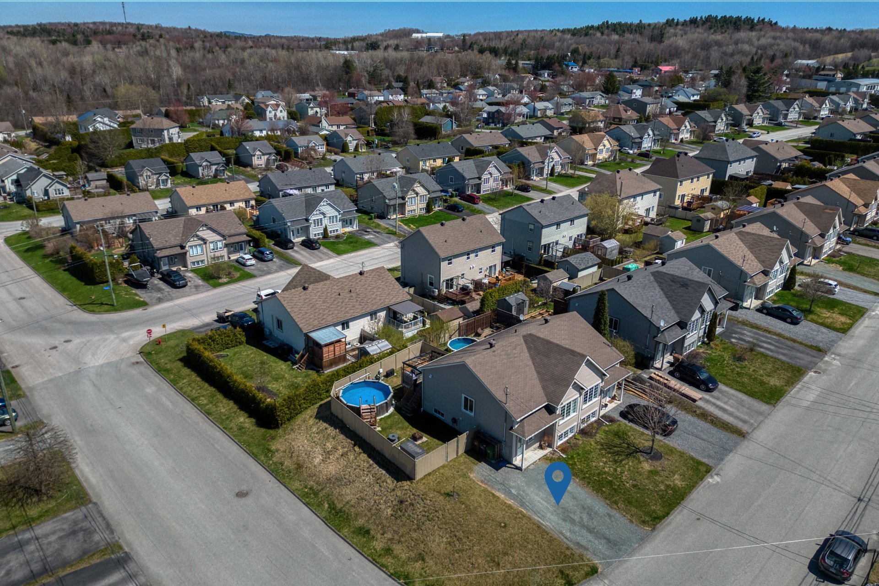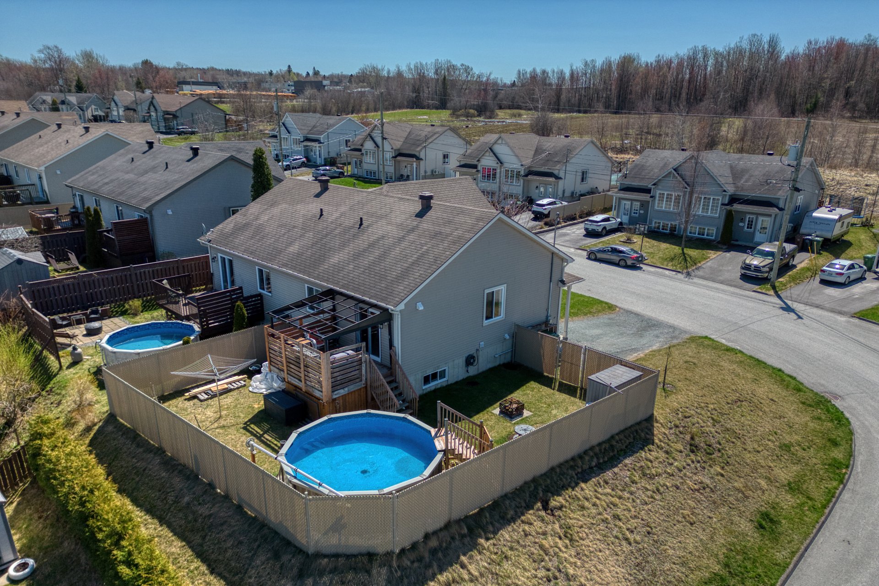- Follow Us:
- 438-387-5743
Broker's Remark
Bright and charming semi-detached built in 2010. Featuring an open-concept living area, 3 bedrooms and 2 bathrooms, this home is perfect for a small family or first-time buyers. Located in a peaceful neighbourhood close to services, schools, and the CHUS hospital. The fully fenced yard is ideal for children or pets and includes an above-ground pool to enjoy the summer to the fullest. A great opportunity you won't want to miss!
Addendum
INCLUDED
Light fixtures, blinds, window coverings, curtains, the three city bins, central vacuum and its accessories, pool and its accessories, and the shed.
EXCLUDED
All of the owner's personal belongings, the pool heat pump, storage bins for pool accessories, and the dishwasher.
| BUILDING | |
|---|---|
| Type | Bungalow |
| Style | Semi-detached |
| Dimensions | 7.32x11.44 M |
| Lot Size | 427 MC |
| Floors | 0 |
| Year Constructed | 2010 |
| EVALUATION | |
|---|---|
| Year | 2025 |
| Lot | $ 79,600 |
| Building | $ 233,500 |
| Total | $ 313,100 |
| EXPENSES | |
|---|---|
| Municipal Taxes (2025) | $ 2598 / year |
| School taxes (2024) | $ 144 / year |
| ROOM DETAILS | |||
|---|---|---|---|
| Room | Dimensions | Level | Flooring |
| Dining room | 11.11 x 12.3 P | Ground Floor | Floating floor |
| Kitchen | 10.11 x 9.10 P | Ground Floor | Tiles |
| Living room | 14.8 x 14.5 P | Ground Floor | Floating floor |
| Bathroom | 7.3 x 9.10 P | Ground Floor | Ceramic tiles |
| Primary bedroom | 12.3 x 10.10 P | Ground Floor | Floating floor |
| Family room | 21.7 x 10.9 P | Basement | Floating floor |
| Bedroom | 14.7 x 12.2 P | Basement | Floating floor |
| Bedroom | 10.11 x 10.11 P | Basement | Floating floor |
| Bathroom | 8.8 x 8.7 P | Basement | Ceramic tiles |
| CHARACTERISTICS | |
|---|---|
| Basement | 6 feet and over, Finished basement |
| Pool | Above-ground |
| Roofing | Asphalt shingles |
| Window type | Crank handle, Sliding |
| Driveway | Double width or more, Not Paved |
| Heating system | Electric baseboard units, Space heating baseboards |
| Heating energy | Electricity |
| Landscaping | Fenced |
| Topography | Flat, Sloped |
| Cupboard | Melamine |
| Sewage system | Municipal sewer |
| Water supply | Municipality |
| Parking | Outdoor |
| Foundation | Poured concrete |
| Windows | PVC |
| Zoning | Residential |
| Siding | Vinyl |
marital
age
household income
Age of Immigration
common languages
education
ownership
Gender
construction date
Occupied Dwellings
employment
transportation to work
work location
| BUILDING | |
|---|---|
| Type | Bungalow |
| Style | Semi-detached |
| Dimensions | 7.32x11.44 M |
| Lot Size | 427 MC |
| Floors | 0 |
| Year Constructed | 2010 |
| EVALUATION | |
|---|---|
| Year | 2025 |
| Lot | $ 79,600 |
| Building | $ 233,500 |
| Total | $ 313,100 |
| EXPENSES | |
|---|---|
| Municipal Taxes (2025) | $ 2598 / year |
| School taxes (2024) | $ 144 / year |


