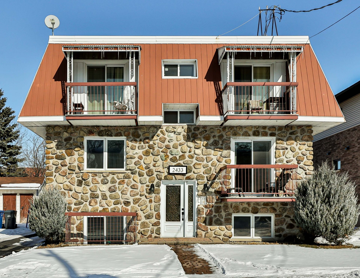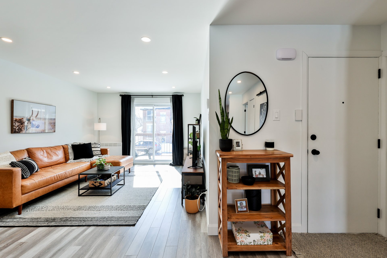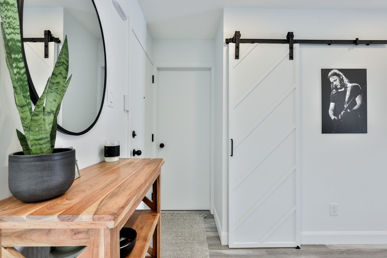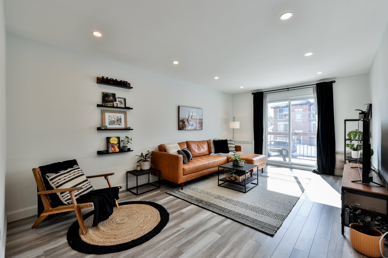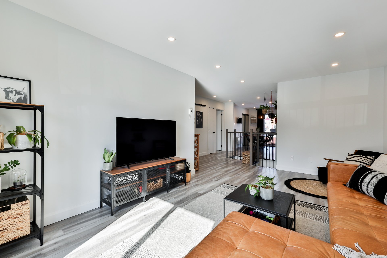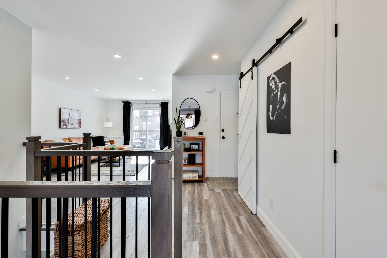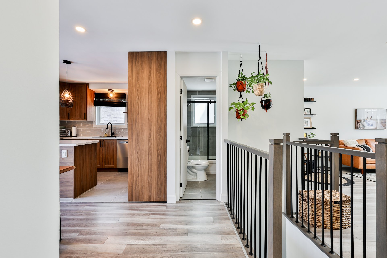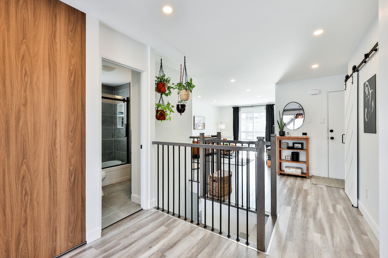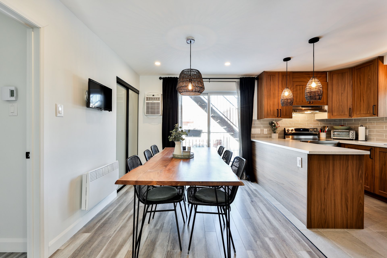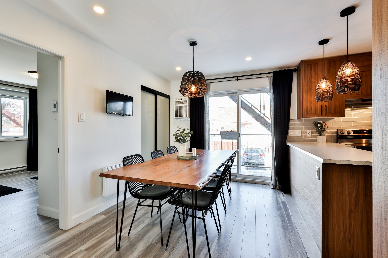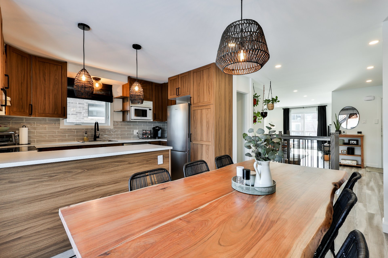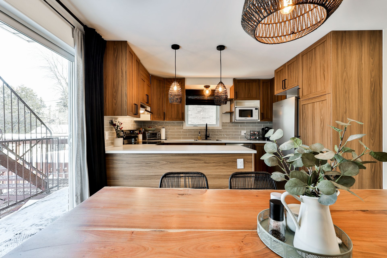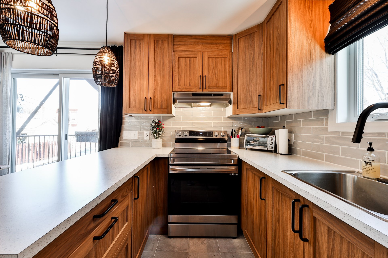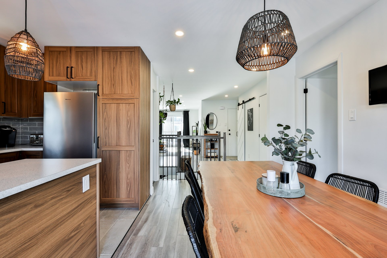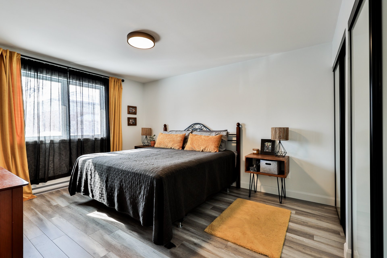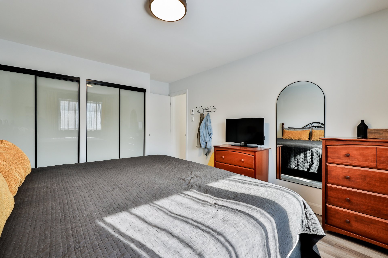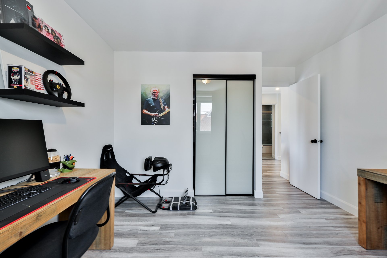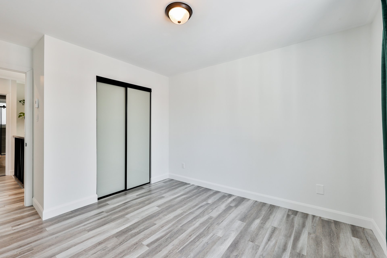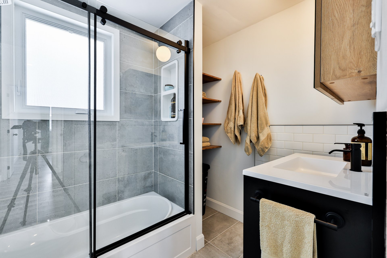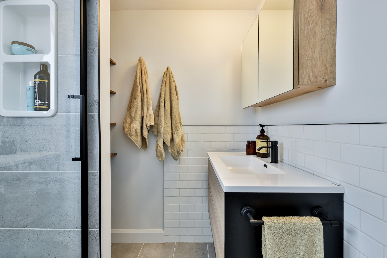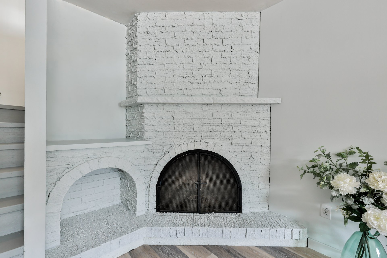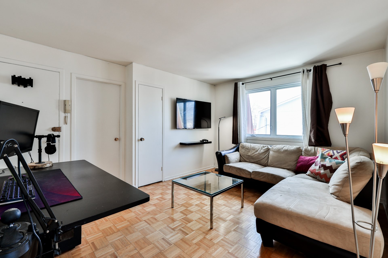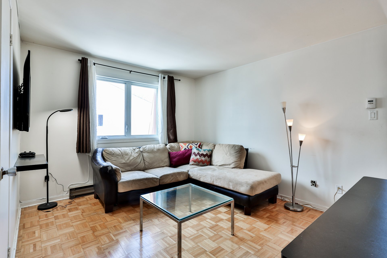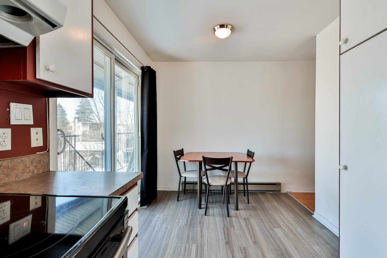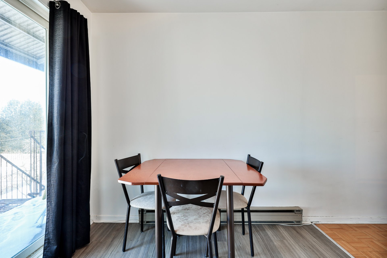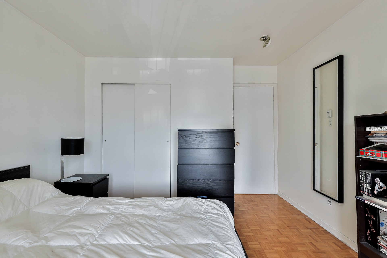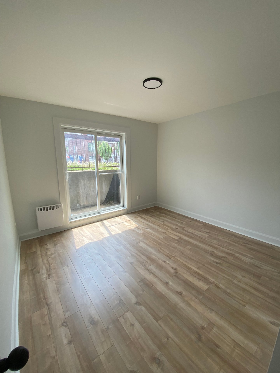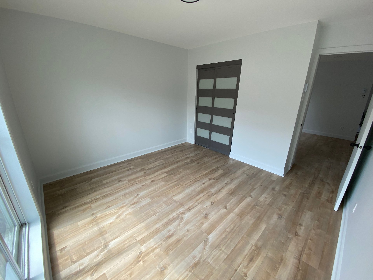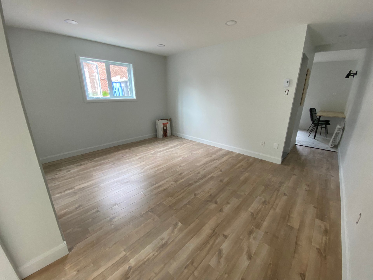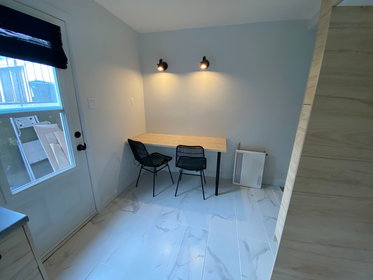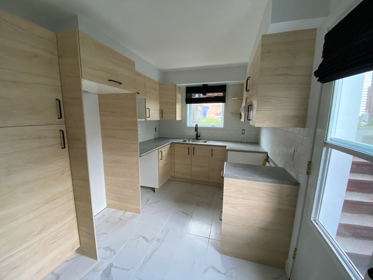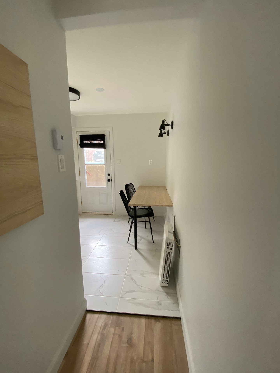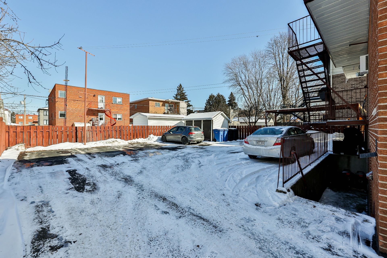- Follow Us:
- (438) 387-5743
Broker's Remark
Welcome to Longueuil, this quadruplex in Old Longueuil offers immediate availability for residence or rental, providing investors with rare flexibility. Just minutes from Greater Montreal, it blends urban convenience with historic allure, promising a vibrant future for both residents and investors alike.
Addendum
Where a charming blend of investment opportunities,
historical allure, and cultural vibrancy awaits your
exploration. If you're considering the acquisition of a
quadruplex, we're thrilled to introduce you to an
exceptional opportunity that exudes charm and deserves your
attention.
Envision yourself nestled in the heart of Old Longueuil,
surrounded by quaint shops and bustling restaurants, mere
minutes from the vibrant heart of Greater Montreal. This
offering transcends mere property investment; it radiates
an irresistible charm and promises compelling financial
returns for discerning investors.
This quadruplex isn't just an enticing investment prospect;
it also presents the chance to acquire an immediately
available unit. Whether you're drawn to the idea of making
it your primary residence, basking in the enchanting
ambiance of Old Longueuil, or opting to capitalize on its
rental potential at current market rates, this unit offers
a rare blend of charm and flexibility.
**The renovations of the appartment number 1 have been
entirely completed since the posted pictures
INCLUDED
Hood, blinds, outdoor table, lawnmower, pergola with lights, bathroom tiles and other hardware items
EXCLUDED
Appliances and curtains
| BUILDING | |
|---|---|
| Type | Quadruplex |
| Style | Detached |
| Dimensions | 9.6x12.24 M |
| Lot Size | 465 MC |
| Floors | 2 |
| Year Constructed | 1977 |
| EVALUATION | |
|---|---|
| Year | 2024 |
| Lot | $ 195,200 |
| Building | $ 358,200 |
| Total | $ 553,400 |
| EXPENSES | |
|---|---|
| Municipal Taxes (2024) | $ 4579 / year |
| School taxes (2024) | $ 458 / year |
| ROOM DETAILS | |||
|---|---|---|---|
| Room | Dimensions | Level | Flooring |
| Kitchen | 11.11 x 7.8 P | Ground Floor | Ceramic tiles |
| Kitchen | 11.11 x 7.8 P | Ground Floor | Ceramic tiles |
| Dining room | 11.3 x 8.7 P | Ground Floor | Floating floor |
| Dining room | 11.3 x 8.7 P | Ground Floor | Floating floor |
| Living room | 18.4 x 11.6 P | Ground Floor | Floating floor |
| Living room | 18.4 x 11.6 P | Ground Floor | Floating floor |
| Primary bedroom | 11.4 x 13.1 P | Ground Floor | Floating floor |
| Primary bedroom | 11.4 x 13.1 P | Ground Floor | Floating floor |
| Bedroom | 13.4 x 10.6 P | Ground Floor | Floating floor |
| Bedroom | 13.4 x 10.6 P | Ground Floor | Floating floor |
| Bedroom | 12.7 x 11.4 P | Ground Floor | Floating floor |
| Bedroom | 12.7 x 11.4 P | Ground Floor | Floating floor |
| Bathroom | 6.1 x 7.4 P | Ground Floor | Ceramic tiles |
| Bathroom | 6.1 x 7.4 P | Ground Floor | Ceramic tiles |
| Living room | 11.5 x 17.5 P | Basement | Floating floor |
| Living room | 11.5 x 17.5 P | Basement | Floating floor |
| Laundry room | 4.11 x 4.11 P | Basement | Floating floor |
| Laundry room | 4.11 x 4.11 P | Basement | Floating floor |
| Bathroom | 6 x 7.6 P | Basement | Ceramic tiles |
| Bathroom | 6 x 7.6 P | Basement | Ceramic tiles |
| CHARACTERISTICS | |
|---|---|
| Cupboard | Melamine |
| Heating system | Electric baseboard units |
| Water supply | Municipality |
| Heating energy | Electricity |
| Windows | PVC |
| Foundation | Poured concrete |
| Hearth stove | Wood fireplace |
| Siding | Aluminum, Brick, Stone |
| Proximity | Highway, Cegep, Golf, Hospital, Park - green area, Elementary school, High school, Public transport, University, Bicycle path, Cross-country skiing, Daycare centre |
| Basement | 6 feet and over, Finished basement |
| Parking | Outdoor |
| Sewage system | Municipal sewer |
| Window type | Crank handle |
| Roofing | Other |
| Topography | Flat |
| Zoning | Residential |
| Driveway | Asphalt |
| Available services | Balcony/terrace, Yard, Outdoor storage space, Indoor storage space |
marital
age
household income
Age of Immigration
common languages
education
ownership
Gender
construction date
Occupied Dwellings
employment
transportation to work
work location
| BUILDING | |
|---|---|
| Type | Quadruplex |
| Style | Detached |
| Dimensions | 9.6x12.24 M |
| Lot Size | 465 MC |
| Floors | 2 |
| Year Constructed | 1977 |
| EVALUATION | |
|---|---|
| Year | 2024 |
| Lot | $ 195,200 |
| Building | $ 358,200 |
| Total | $ 553,400 |
| EXPENSES | |
|---|---|
| Municipal Taxes (2024) | $ 4579 / year |
| School taxes (2024) | $ 458 / year |

