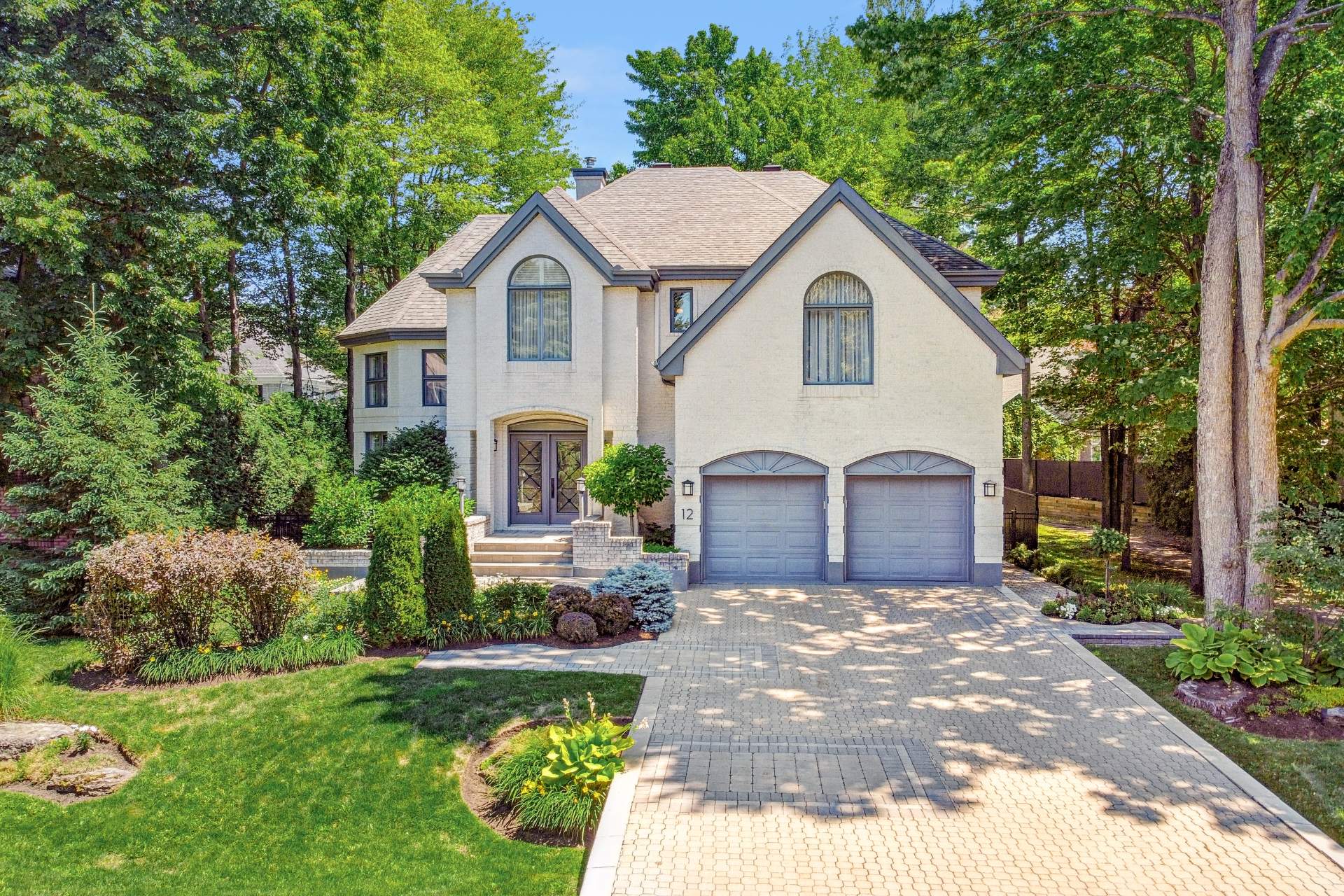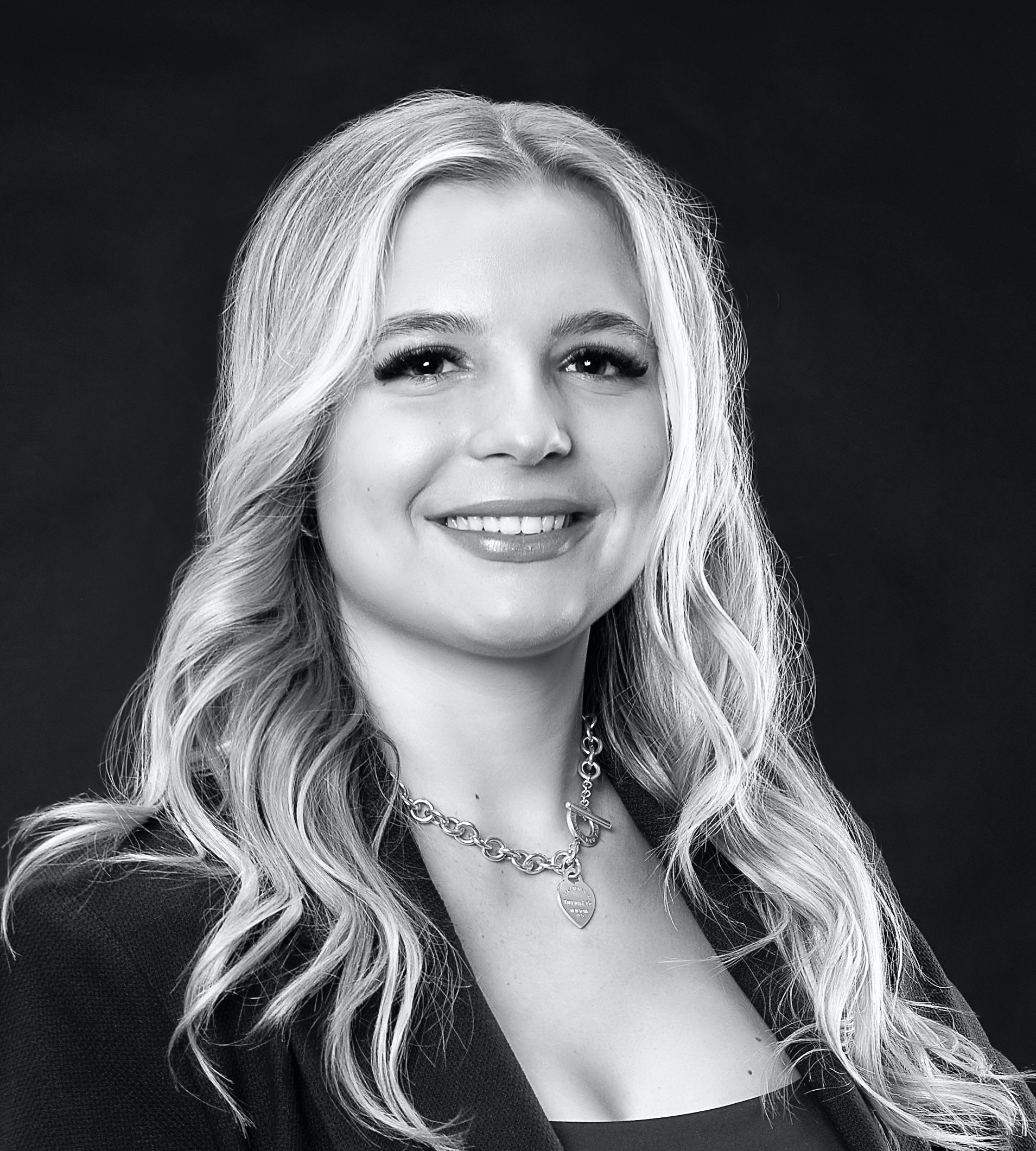- Follow Us:
- 438-387-5743
Broker's Remark
Welcome to this exquisite luxury estate in Lorraine. You will be captivated by the contemporary decor and lofty ceilings, which allow an abundance of natural light to flood the space. The highly functional kitchen and dining area create an ideal setting for entertaining. Ascending to the upper level, you will discover the master suite complete with a walk-in closet and en-suite bathroom, along with three additional bedrooms. The basement boasts a home theater, a family room, and an extra bedroom. The backyard offers a serene retreat with its meticulously designed layout and in-ground heated swimming pool.
Addendum
Welcome to 12 Chemin de Hombourg, an extraordinary property
distinguished by its contemporary and refined decor,
situated in the prestigious Lorraine en Haut neighborhood.
You will be enchanted by the soaring ceilings and the
living room, which features expansive windows adorned with
custom curtains that invite ample natural light. Continuing
through the home, you will find the laundry room on the
main floor, the dining room, and a bathroom. The kitchen is
a chef's dream, offering extensive workspace and high-end
materials that add an unmistakable touch of elegance.
Additionally, a sunlit rest area provides a tranquil spot
for relaxation.
The upper level is home to a grand master suite, complete
with a walk-in closet and an en-suite bathroom. Three
additional bedrooms and another bathroom provide ample
accommodation for family and guests.
The basement offers a home theater, perfect for movie
marathon evenings, alongside a bedroom and a spacious
family room.
The outdoor courtyard is a true haven of relaxation,
featuring tasteful landscaping and a magnificent in-ground
heated swimming pool.
In summary, this property is nestled in a single-family
area, providing security and tranquility. It is perfectly
suited to meet the needs of a family, with its numerous
rooms and inviting spaces designed for comfort and
enjoyment.
INCLUDED
Cellier, built in office furniture upstairs, wardrobe in the master bedroom, fridge, freezer, dishwasher, stove, microwave, light fixtures, curtains, blinds and poles, gas fireplace, system alarm, central vacuum accessories, electric garage door opener, white garage cabinets.
| BUILDING | |
|---|---|
| Type | Two or more storey |
| Style | Detached |
| Dimensions | 0x0 |
| Lot Size | 8,032 PC |
| Floors | 0 |
| Year Constructed | 1992 |
| EVALUATION | |
|---|---|
| Year | 2020 |
| Lot | $ 219,400 |
| Building | $ 516,100 |
| Total | $ 735,500 |
| EXPENSES | |
|---|---|
| Municipal Taxes (2024) | $ 6741 / year |
| School taxes (2024) | $ 669 / year |
| ROOM DETAILS | |||
|---|---|---|---|
| Room | Dimensions | Level | Flooring |
| Hallway | 6.8 x 6.5 P | Ground Floor | Ceramic tiles |
| Living room | 18.2 x 17.11 P | Ground Floor | Wood |
| Laundry room | 6.7 x 8.5 P | Ground Floor | Ceramic tiles |
| Dining room | 17.4 x 11.10 P | Ground Floor | Wood |
| Kitchen | 19.1 x 15.6 P | Ground Floor | Ceramic tiles |
| Dinette | 15.0 x 15.10 P | Ground Floor | Wood |
| Solarium | 9.1 x 10.11 P | Ground Floor | Wood |
| Washroom | 4.3 x 5.7 P | Ground Floor | Ceramic tiles |
| Primary bedroom | 19.6 x 14.7 P | 2nd Floor | Wood |
| Other | 9.8 x 6.8 P | 2nd Floor | Wood |
| Bathroom | 8.4 x 15.1 P | 2nd Floor | Ceramic tiles |
| Walk-in closet | 7.5 x 11.4 P | 2nd Floor | Wood |
| Bedroom | 13.10 x 10.11 P | 2nd Floor | Wood |
| Walk-in closet | 2.2 x 4.7 P | 2nd Floor | Wood |
| Bedroom | 13.10 x 11.6 P | 2nd Floor | Wood |
| Den | 7.11 x 6.7 P | 2nd Floor | Wood |
| Bathroom | 7.3 x 8.1 P | 2nd Floor | Ceramic tiles |
| Bedroom | 11.4 x 10.8 P | 2nd Floor | Wood |
| Other | 17.5 x 18.2 P | Basement | Wood |
| Storage | 10.11 x 5.7 P | Basement | Wood |
| Cellar / Cold room | 6.5 x 6.7 P | Basement | Flexible floor coverings |
| Bedroom | 15.10 x 10.5 P | Basement | Wood |
| Walk-in closet | 8.1 x 7.7 P | Basement | Ceramic tiles |
| Storage | 7.8 x 10.1 P | Basement | Wood |
| Family room | 25.8 x 14.0 P | Basement | Wood |
| CHARACTERISTICS | |
|---|---|
| Driveway | Plain paving stone |
| Landscaping | Fenced, Land / Yard lined with hedges |
| Heating system | Air circulation |
| Water supply | Municipality |
| Equipment available | Alarm system, Ventilation system, Electric garage door, Central air conditioning, Central heat pump |
| Foundation | Poured concrete |
| Hearth stove | Gaz fireplace |
| Garage | Attached, Heated, Double width or more |
| Siding | Brick |
| Pool | Heated, Inground |
| Proximity | Highway, Cegep, Golf, Park - green area, Elementary school, High school, Public transport, Bicycle path, Cross-country skiing, Daycare centre |
| Bathroom / Washroom | Adjoining to primary bedroom |
| Basement | Finished basement |
| Parking | Outdoor, Garage |
| Sewage system | Municipal sewer |
| Roofing | Asphalt shingles |
| Zoning | Residential |
marital
age
household income
Age of Immigration
common languages
education
ownership
Gender
construction date
Occupied Dwellings
employment
transportation to work
work location
| BUILDING | |
|---|---|
| Type | Two or more storey |
| Style | Detached |
| Dimensions | 0x0 |
| Lot Size | 8,032 PC |
| Floors | 0 |
| Year Constructed | 1992 |
| EVALUATION | |
|---|---|
| Year | 2020 |
| Lot | $ 219,400 |
| Building | $ 516,100 |
| Total | $ 735,500 |
| EXPENSES | |
|---|---|
| Municipal Taxes (2024) | $ 6741 / year |
| School taxes (2024) | $ 669 / year |






















































