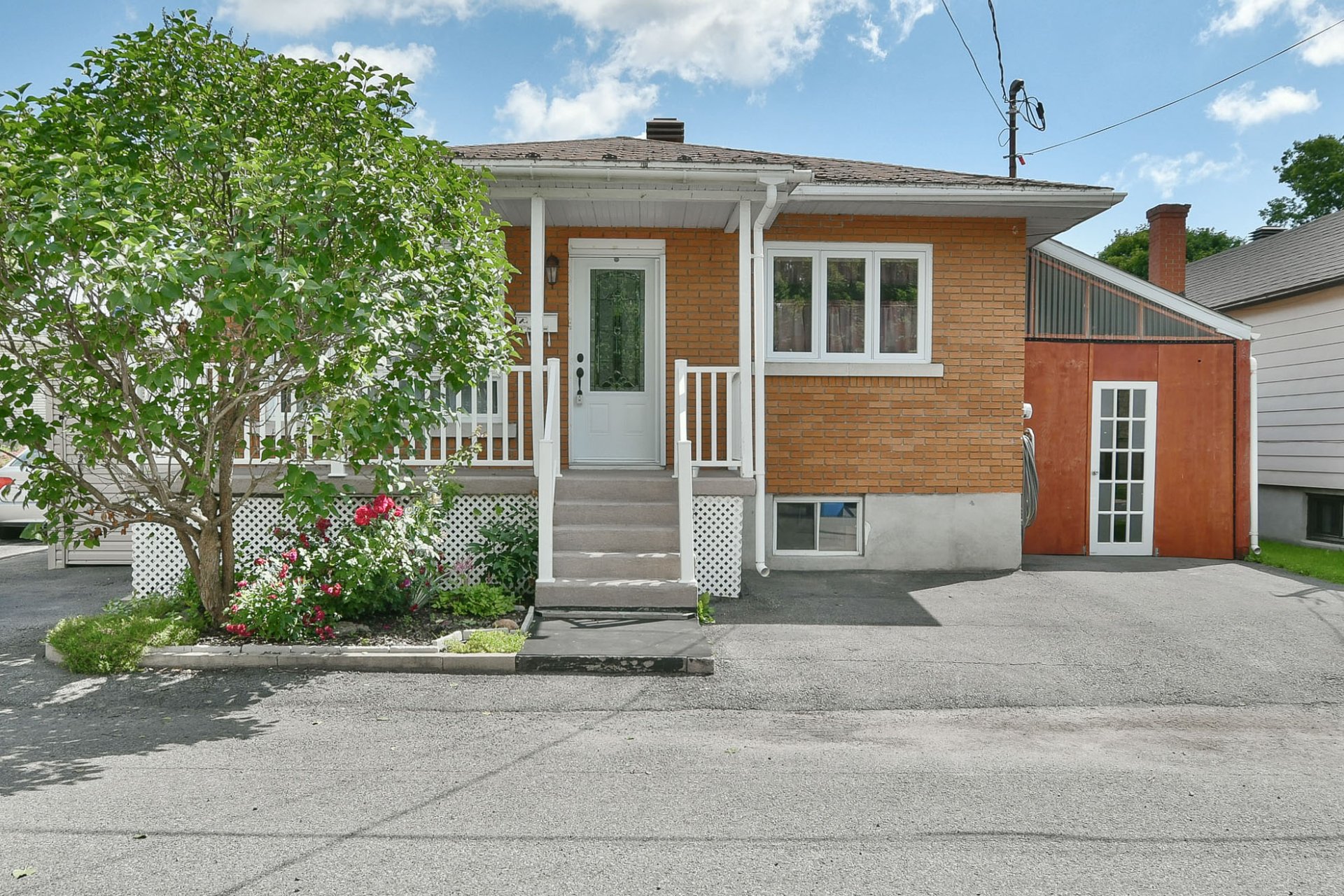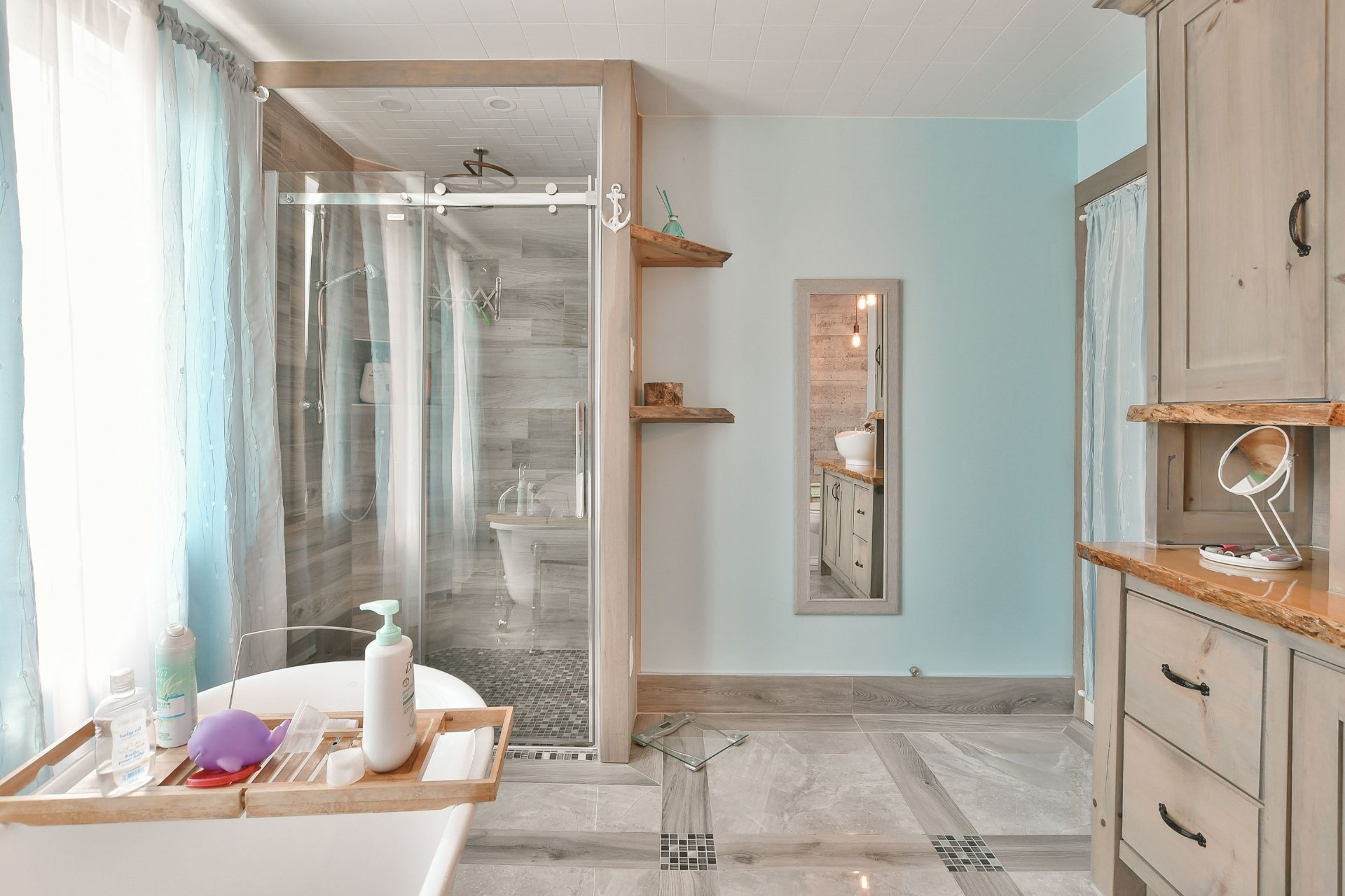- Follow Us:
- 438-387-5743
Broker's Remark
Welcome to this cozy and inviting home featuring 3 comfortable bedrooms and an open-concept layout that combines the living, dining, and kitchen areas. This house includes a beautiful pool and a relaxing Jacuzzi, providing a perfect spot for unwinding. Located near the scenic Saint Lawrence River, is the perfect spot for enjoying water activities. Additionally, it is close to all amenities, ensuring everyday convenience.
Addendum
Lovely 3-bedroom house with the possibility of adding a
fourth. The 298.3 square meter plot includes a beautiful
inground pool and a jacuzzi. It is conveniently located
near all amenities and just minutes from Highway 20.
Numerous renovations have been carried out over the years.
- Fence
- Bathroom relocated to the ground floor
- Woodfloors in the living room and dining room
- Laminate flooring in the bedrooms
- Bathroom with ceramic heated floor
- Powder room in the basement and much more
INCLUDED
Light fixtures, gazebo, white cabin in the backyard, pool accessories, battery-powered lawnmower and trimmer, kitchen island."
EXCLUDED
Appliances, curtains, sellers' personal effects
| BUILDING | |
|---|---|
| Type | Bungalow |
| Style | Detached |
| Dimensions | 9.13x7.88 M |
| Lot Size | 298 MC |
| Floors | 0 |
| Year Constructed | 1964 |
| EVALUATION | |
|---|---|
| Year | 2024 |
| Lot | $ 51,000 |
| Building | $ 117,600 |
| Total | $ 168,600 |
| EXPENSES | |
|---|---|
| Municipal Taxes (2024) | $ 2021 / year |
| School taxes (2023) | $ 127 / year |
| ROOM DETAILS | |||
|---|---|---|---|
| Room | Dimensions | Level | Flooring |
| Living room | 14.0 x 13.0 P | Ground Floor | Wood |
| Kitchen | 10.0 x 13.0 P | Ground Floor | Ceramic tiles |
| Dining room | 16.0 x 6.0 P | Ground Floor | Wood |
| Primary bedroom | 10.0 x 11.0 P | Ground Floor | Floating floor |
| Bathroom | 10.6 x 11.0 P | Ground Floor | Ceramic tiles |
| Bedroom | 13.0 x 10.0 P | Basement | Floating floor |
| Bedroom | 14.0 x 9.0 P | Basement | Floating floor |
| Bathroom | 8.0 x 4.0 P | Basement | Ceramic tiles |
| Workshop | 14.0 x 10.0 P | Basement | Concrete |
| CHARACTERISTICS | |
|---|---|
| Carport | Attached |
| Landscaping | Fenced |
| Cupboard | Wood |
| Heating system | Hot water |
| Water supply | Municipality |
| Heating energy | Electricity, Heating oil |
| Windows | PVC |
| Foundation | Poured concrete |
| Distinctive features | Water access, Navigable |
| Pool | Inground |
| Proximity | Highway, Golf, Park - green area, Elementary school, High school, Bicycle path, Daycare centre |
| Basement | 6 feet and over, Finished basement |
| Parking | In carport, Outdoor |
| Sewage system | Municipal sewer |
| Roofing | Asphalt shingles |
| Topography | Flat |
| Zoning | Residential |
| Equipment available | Central heat pump |
marital
age
household income
Age of Immigration
common languages
education
ownership
Gender
construction date
Occupied Dwellings
employment
transportation to work
work location
| BUILDING | |
|---|---|
| Type | Bungalow |
| Style | Detached |
| Dimensions | 9.13x7.88 M |
| Lot Size | 298 MC |
| Floors | 0 |
| Year Constructed | 1964 |
| EVALUATION | |
|---|---|
| Year | 2024 |
| Lot | $ 51,000 |
| Building | $ 117,600 |
| Total | $ 168,600 |
| EXPENSES | |
|---|---|
| Municipal Taxes (2024) | $ 2021 / year |
| School taxes (2023) | $ 127 / year |































