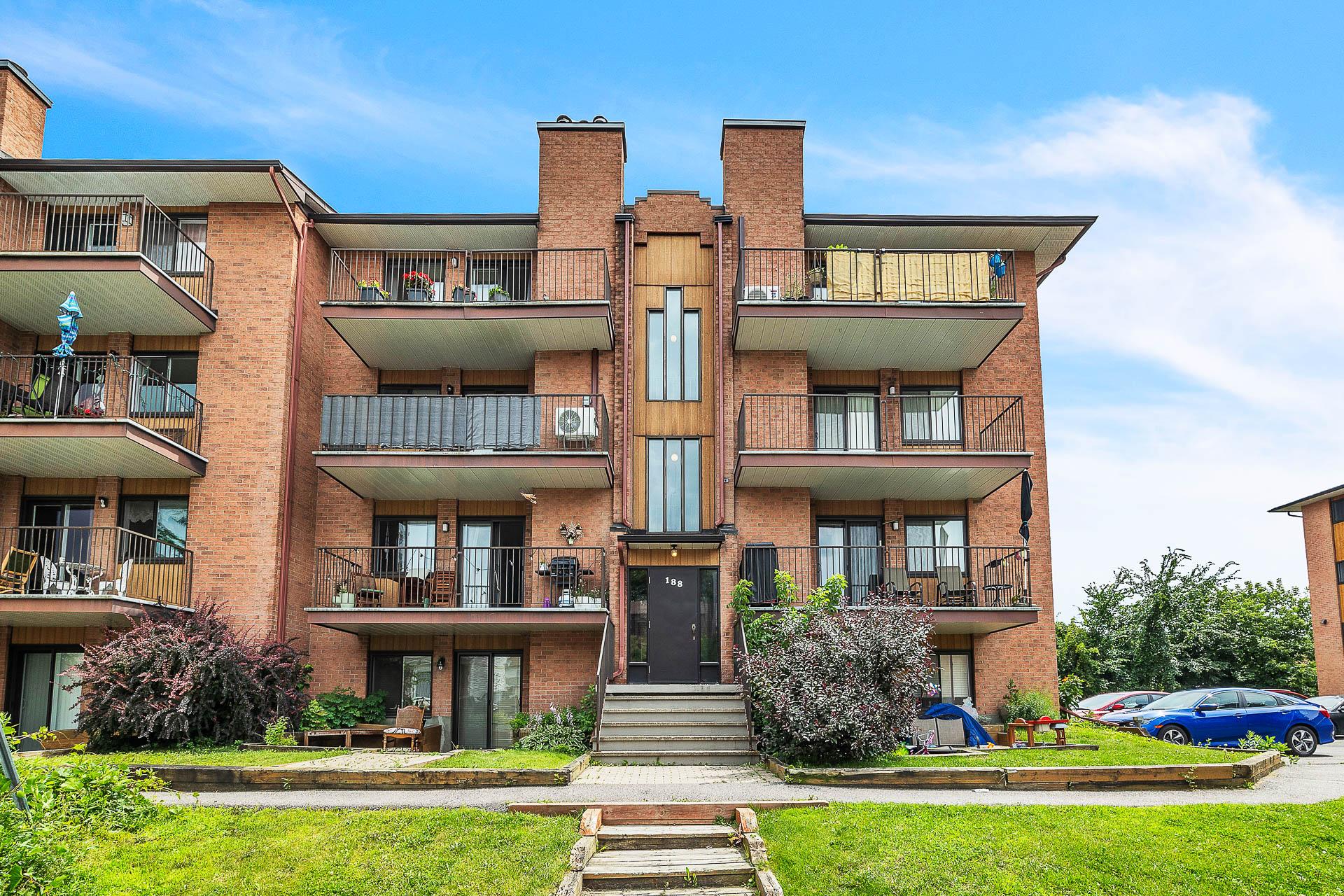- Follow Us:
- 438-387-5743
Broker's Remark
Discover this charming open concept condo, ideally located in the heart of Hull. This condo is perfect for those looking for a modern, bright and practical living space. This condo is a unique opportunity for those looking to settle in a dynamic neighborhood while enjoying a peaceful and convenient living environment. With all amenities at your fingertips and easy access to major highways, this condo will meet all your needs. Do not miss this chance! Discover the full potential of this magnificent condo.
Addendum
Main Features
Bedrooms: The condo has two spacious bedrooms, perfect for
a family or hosting guests. The rooms offer a comfortable
and well-appointed space.
Open Concept: The living room, dining room and kitchen are
arranged in an open concept, creating a friendly and bright
space. A wall opening into the dining room adds a touch of
elegance and fluidity to the whole.
Balcony: The patio door opens onto a spacious balcony,
ideal for enjoying beautiful sunny days, enjoying morning
coffee or hosting alfresco meals.
Location
Located in the heart of Hull, this condo benefits from a
strategic location. You will be within walking distance of
the Cégep de l'Outaouais, primary and secondary schools, as
well as many services and amenities.
Near:
Shopping centers and businesses
Metro and pharmacies
Hull Hospital
Daycares and restaurants
Gatineau Park and cycle paths
Quick access to Highway 50
Just 10 minutes from Ottawa
INCLUDED
Fridge, stove, dishwasher
EXCLUDED
Water heater rented = $15 per month
| BUILDING | |
|---|---|
| Type | Apartment |
| Style | Semi-detached |
| Dimensions | 34.8x21.6 P |
| Lot Size | 1,763 MC |
| Floors | 4 |
| Year Constructed | 1985 |
| EVALUATION | |
|---|---|
| Year | 2024 |
| Lot | $ 46,800 |
| Building | $ 218,500 |
| Total | $ 265,300 |
| EXPENSES | |
|---|---|
| Co-ownership fees | $ 5916 / year |
| Municipal Taxes (2024) | $ 1774 / year |
| School taxes (2024) | $ 98 / year |
| ROOM DETAILS | |||
|---|---|---|---|
| Room | Dimensions | Level | Flooring |
| Hallway | 12.0 x 3.0 P | 4th Floor | Ceramic tiles |
| Laundry room | 7.7 x 12.0 P | 4th Floor | Flexible floor coverings |
| Living room | 11.5 x 16.0 P | 4th Floor | Floating floor |
| Dining room | 10.5 x 9.9 P | 4th Floor | Floating floor |
| Kitchen | 8.0 x 10.4 P | 4th Floor | Ceramic tiles |
| Bathroom | 10.0 x 5.0 P | 4th Floor | Marble |
| Primary bedroom | 12.5 x 10.0 P | 4th Floor | Floating floor |
| Bedroom | 11.0 x 9.0 P | 4th Floor | Floating floor |
| CHARACTERISTICS | |
|---|---|
| Heating system | Electric baseboard units |
| Water supply | Municipality |
| Heating energy | Electricity |
| Hearth stove | Other, Wood burning stove |
| Proximity | Highway, Cegep, Golf, Hospital, Park - green area, Elementary school, High school, Public transport, University, Bicycle path, Alpine skiing, Cross-country skiing, Daycare centre |
| Parking | Outdoor |
| Sewage system | Municipal sewer |
| Topography | Flat |
| Zoning | Residential |
| Driveway | Asphalt |
marital
age
household income
Age of Immigration
common languages
education
ownership
Gender
construction date
Occupied Dwellings
employment
transportation to work
work location
| BUILDING | |
|---|---|
| Type | Apartment |
| Style | Semi-detached |
| Dimensions | 34.8x21.6 P |
| Lot Size | 1,763 MC |
| Floors | 4 |
| Year Constructed | 1985 |
| EVALUATION | |
|---|---|
| Year | 2024 |
| Lot | $ 46,800 |
| Building | $ 218,500 |
| Total | $ 265,300 |
| EXPENSES | |
|---|---|
| Co-ownership fees | $ 5916 / year |
| Municipal Taxes (2024) | $ 1774 / year |
| School taxes (2024) | $ 98 / year |





























