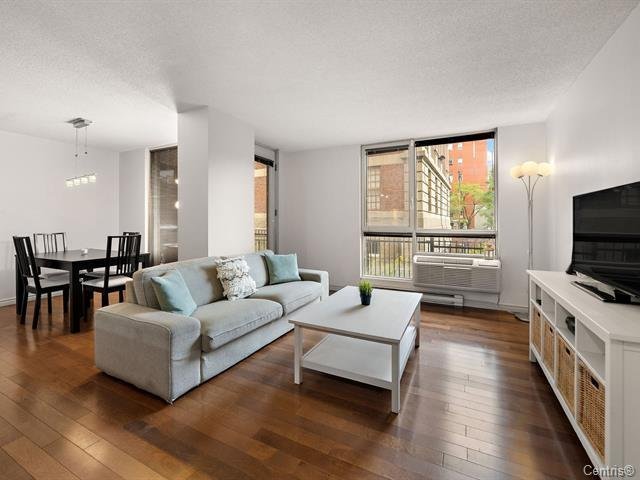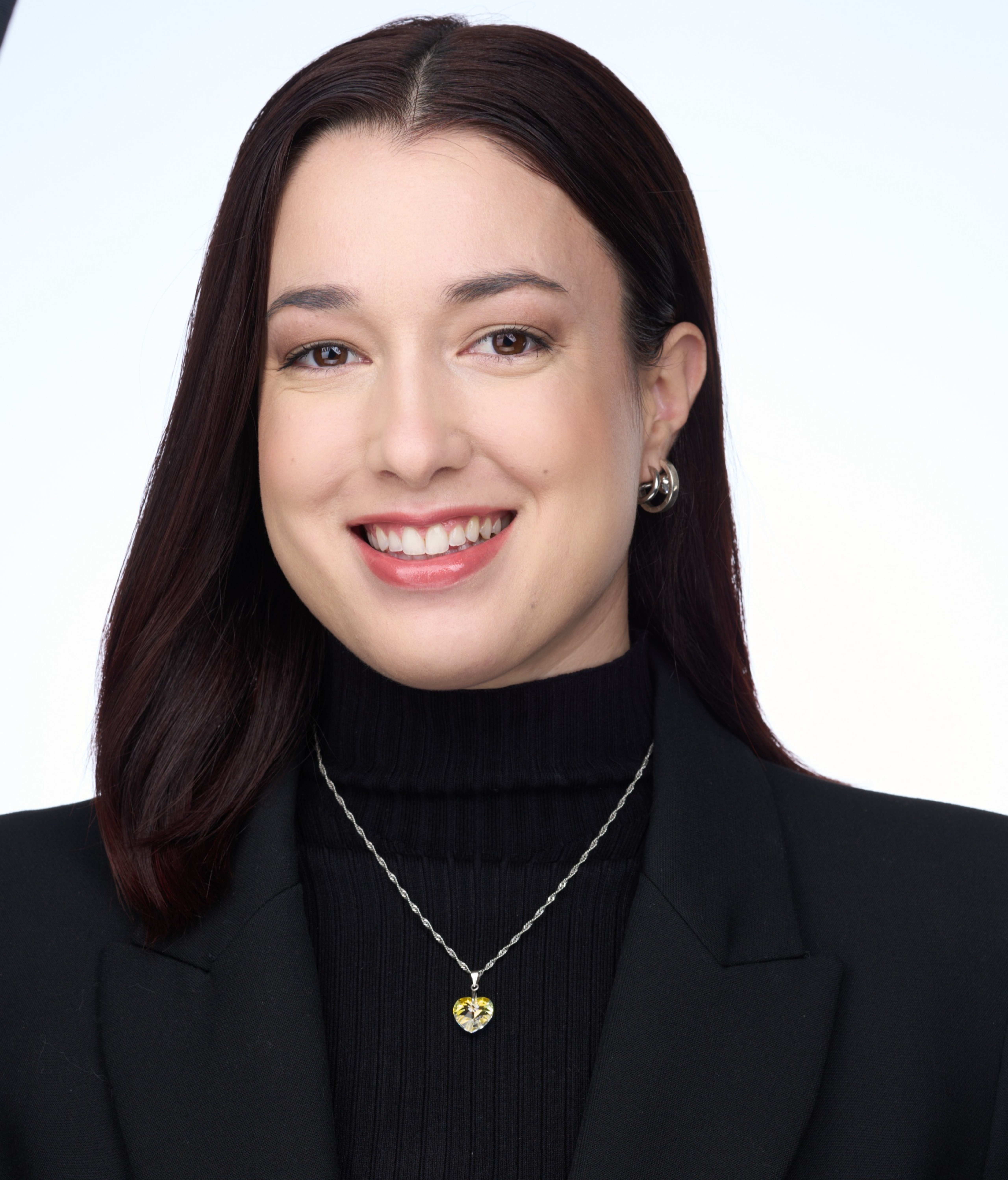- Follow Us:
- 438-387-5743
Broker's Remark
FULLY FURNISHED. Perfect for investors, healthcare workers, professionals, students, a pied-à-terre, or simply those who want to live in the heart of Montreal. Close to restaurants, shops, cafes, CHUM, and just minutes from St-Laurent and Champ-de-Mars metro stations. Near McGill, Concordia, and UQAM universities, Place des Arts, Complexe Desjardins, and Old Montreal. Fully furnished with 2 beds, sofa, dining table, microwave, dishwasher, washer and dryer, refrigerator, stove, television, alarm system, air conditioning, parking, and locker!
Addendum
FULLY FURNISHED. Perfect for investors, healthcare workers,
professionals, students, a pied-à-terre, or simply those
who want to live in the heart of Montreal. Close to
restaurants, shops, cafes, CHUM, and just minutes from
St-Laurent and Champ-de-Mars metro stations. Near McGill,
Concordia, and UQAM universities, Place des Arts, Complexe
Desjardins, and Old Montreal. Fully furnished with 2 beds,
sofa, dining table, microwave, dishwasher, washer and
dryer, refrigerator, stove, television, alarm system, air
conditioning, parking, and locker!
INCLUDED
2 beds (one in each bedroom) - Sofa -Dining table and chairs -Microwave - Washer - Dryer - Oven - Refrigerator - Coffee - machine - Toaster - Television - Patio furniture - Basement storage - WIFI - Security system
EXCLUDED
Indoor parking for rent $200/month
| BUILDING | |
|---|---|
| Type | Apartment |
| Style | Semi-detached |
| Dimensions | 0x0 |
| Lot Size | 0 |
| Floors | 11 |
| Year Constructed | 2006 |
| EVALUATION | |
|---|---|
| Year | 0 |
| Lot | $ 0 |
| Building | $ 0 |
| Total | $ 0 |
| ROOM DETAILS | |||
|---|---|---|---|
| Room | Dimensions | Level | Flooring |
| Kitchen | 9.0 x 11.7 P | Ground Floor | Ceramic tiles |
| Living room | 13.11 x 11.1 P | Ground Floor | Wood |
| Dining room | 9.2 x 8.6 P | Ground Floor | Wood |
| Primary bedroom | 10.11 x 9.7 P | Ground Floor | Wood |
| Bedroom | 9.10 x 9.8 P | Ground Floor | Wood |
| Bathroom | 5.3 x 7.11 P | Ground Floor | Ceramic tiles |
| Bathroom | 5.3 x 8.0 P | Ground Floor | Ceramic tiles |
| CHARACTERISTICS | |
|---|---|
| Water supply | Municipality |
| Garage | Attached, Heated, Single width |
| Proximity | Highway, Cegep, Hospital, Park - green area, Elementary school, High school, Public transport, University, Bicycle path, Daycare centre, Réseau Express Métropolitain (REM) |
| Parking | Garage |
| Sewage system | Municipal sewer |
| Zoning | Residential |
| Restrictions/Permissions | Smoking not allowed, Pets allowed with conditions |
| Equipment available | Furnished |
| Mobility impared accessible | Adapted entrance |
| Option of leased parking | Garage |
marital
age
household income
Age of Immigration
common languages
education
ownership
Gender
construction date
Occupied Dwellings
employment
transportation to work
work location
| BUILDING | |
|---|---|
| Type | Apartment |
| Style | Semi-detached |
| Dimensions | 0x0 |
| Lot Size | 0 |
| Floors | 11 |
| Year Constructed | 2006 |
| EVALUATION | |
|---|---|
| Year | 0 |
| Lot | $ 0 |
| Building | $ 0 |
| Total | $ 0 |










