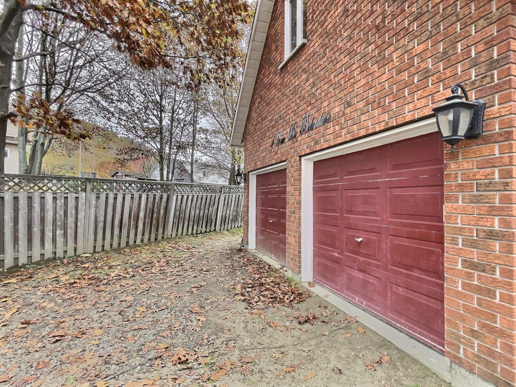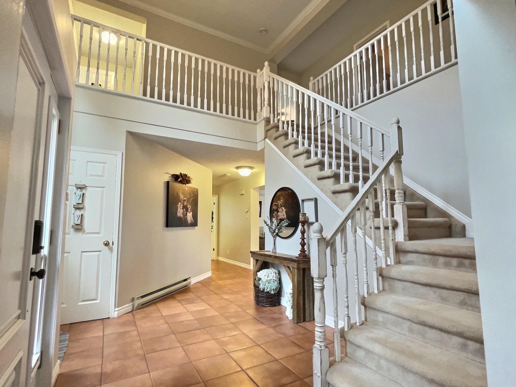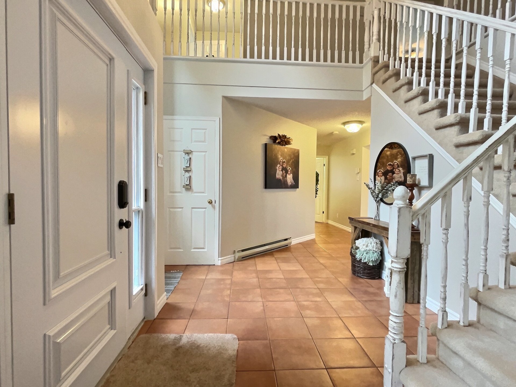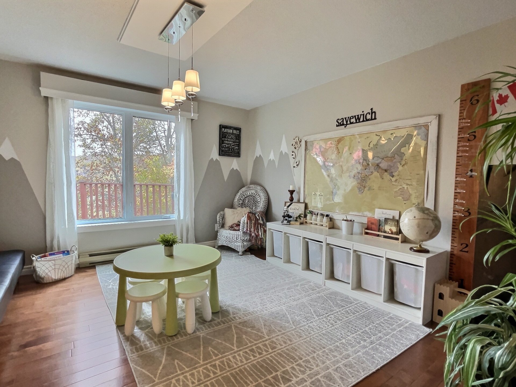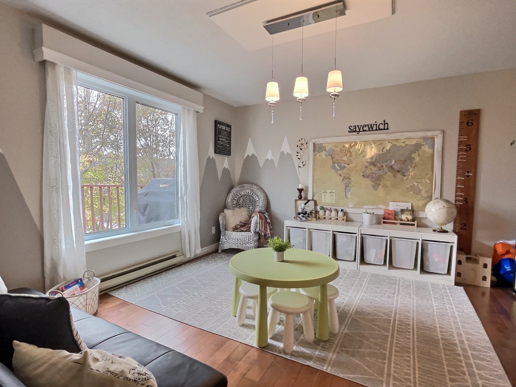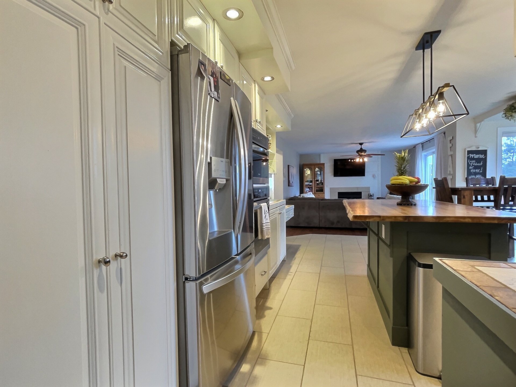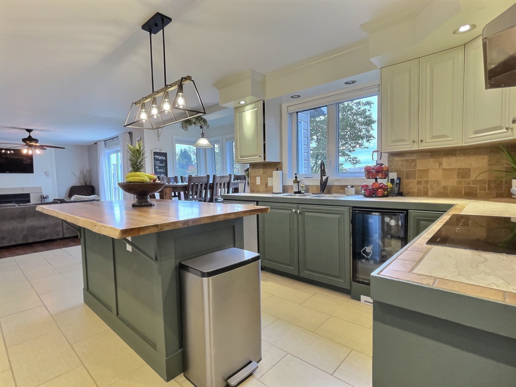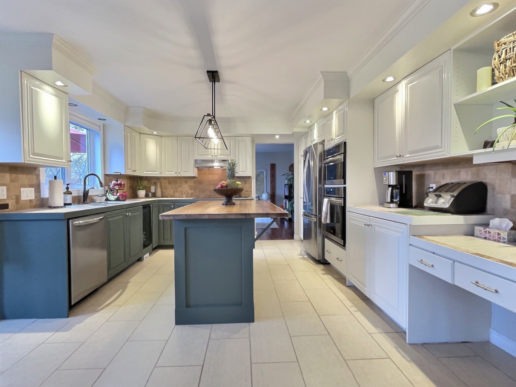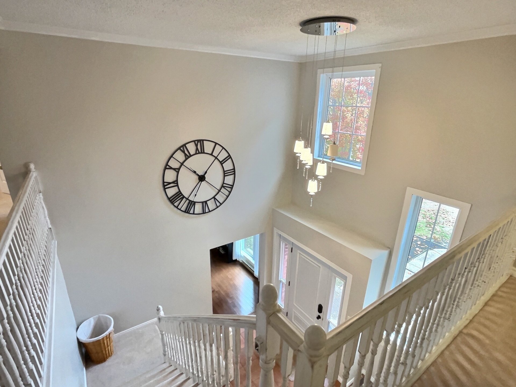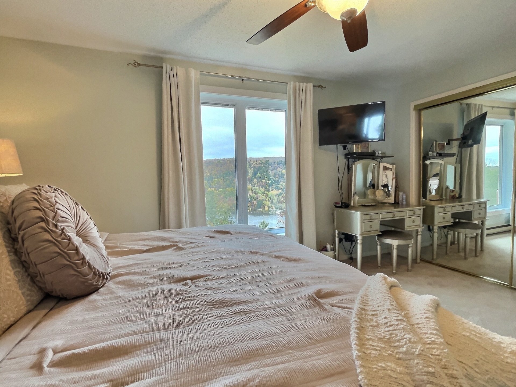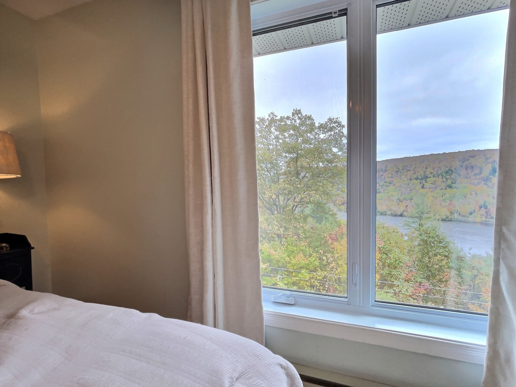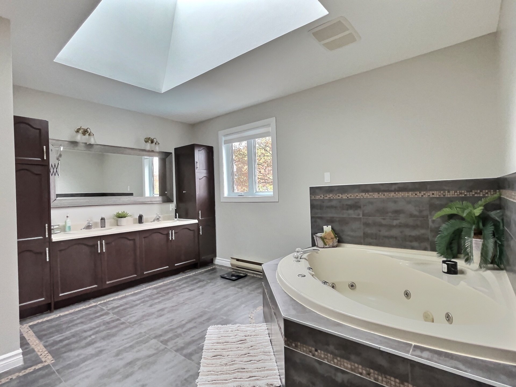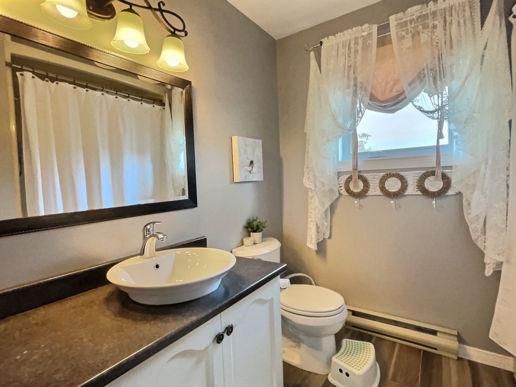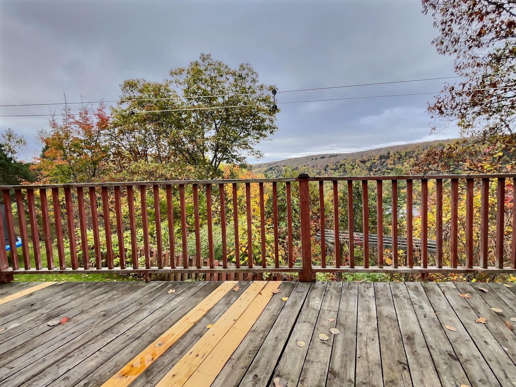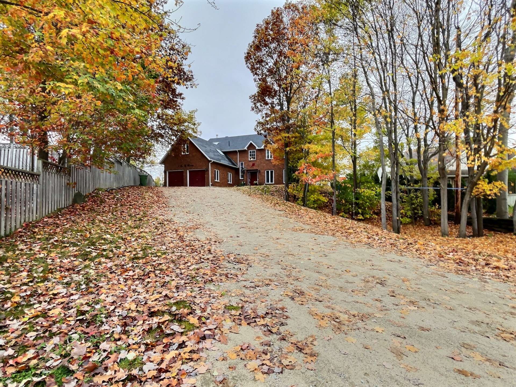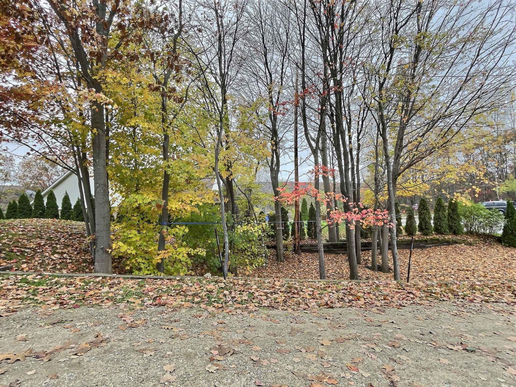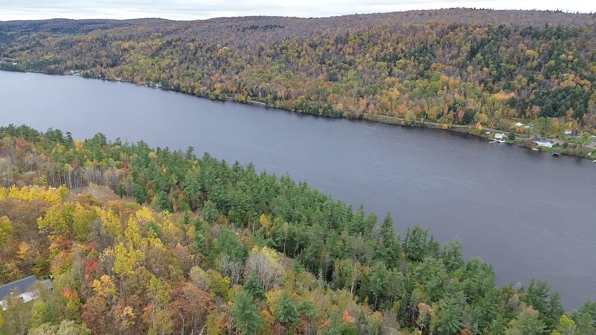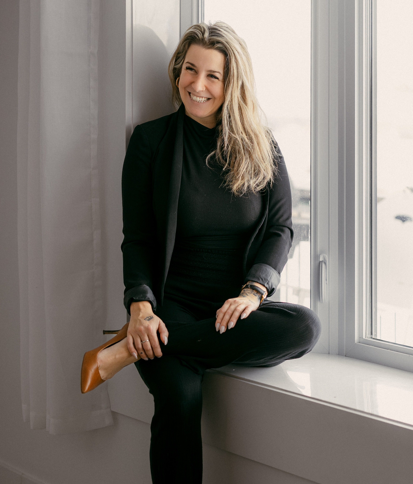- Follow Us:
- 438-387-5743
Broker's Remark
This sublime property undoubtedly has one of the most beautiful views you can have in the city of Témiscaming. Bright and spacious, it is ready to welcome you with its 5 bedrooms, its large terrace, its swimming pool and its land with no rear neighbors! Its attached garage and its undivided garden level offer you the storage you have always dreamed of. Were you waiting for yours? I think I have what you need here!
Addendum
INCLUDED
3 bins (garbage, compost, recycling), pool and its accessories, central vaccum and its accessories, fixed lights, dishwasher(2021), built-in microwave(2021), built-on oven(2021), cook top(2021), wood for the woodstove left at the signature of the deed of sale.
EXCLUDED
Furnitures and belongings of the sellers
| BUILDING | |
|---|---|
| Type | Two or more storey |
| Style | Detached |
| Dimensions | 15.98x15.35 M |
| Lot Size | 2,210 MC |
| Floors | 0 |
| Year Constructed | 0 |
| EVALUATION | |
|---|---|
| Year | 2020 |
| Lot | $ 32,600 |
| Building | $ 203,300 |
| Total | $ 235,900 |
| EXPENSES | |
|---|---|
| Energy cost | $ 3720 / year |
| Municipal Taxes (2023) | $ 4395 / year |
| School taxes (2023) | $ 211 / year |
| ROOM DETAILS | |||
|---|---|---|---|
| Room | Dimensions | Level | Flooring |
| Hallway | 11.1 x 9.0 P | Ground Floor | Ceramic tiles |
| Family room | 12.11 x 16.11 P | Ground Floor | Wood |
| Den | 12.11 x 12.10 P | Ground Floor | Wood |
| Kitchen | 10.0 x 12.11 P | Ground Floor | Ceramic tiles |
| Dining room | 8.11 x 17.0 P | Ground Floor | Ceramic tiles |
| Living room | 16.0 x 12.11 P | Ground Floor | Wood |
| Washroom | 6.0 x 5.11 P | Ground Floor | Wood |
| Walk-in closet | 5.11 x 6.0 P | Ground Floor | Ceramic tiles |
| Laundry room | 6.0 x 8.11 P | Ground Floor | Ceramic tiles |
| Primary bedroom | 14.11 x 13.0 P | 2nd Floor | Carpet |
| Bathroom | 13.0 x 15.10 P | 2nd Floor | Ceramic tiles |
| Bedroom | 22.0 x 11.0 P | 2nd Floor | Carpet |
| Bathroom | 9.0 x 4.0 P | 2nd Floor | Ceramic tiles |
| Bedroom | 9.0 x 10.0 P | 2nd Floor | Floating floor |
| Bedroom | 10.11 x 13.0 P | 2nd Floor | Carpet |
| Bedroom | 12.10 x 15.0 P | 2nd Floor | Carpet |
| Storage | 48.5 x 26.1 P | RJ | Concrete |
| CHARACTERISTICS | |
|---|---|
| Landscaping | Fenced, Landscape |
| Cupboard | Wood |
| Heating system | Electric baseboard units |
| Water supply | Municipality |
| Heating energy | Wood, Electricity |
| Equipment available | Central vacuum cleaner system installation |
| Hearth stove | Wood fireplace, Wood burning stove |
| Garage | Attached, Double width or more |
| Siding | Brick, Vinyl |
| Distinctive features | No neighbours in the back, Cul-de-sac |
| Pool | Other, Heated, Above-ground |
| Proximity | Golf, Hospital, Park - green area, Elementary school, High school, Bicycle path, Cross-country skiing, Daycare centre |
| Bathroom / Washroom | Adjoining to primary bedroom |
| Basement | 6 feet and over, Partially finished, Separate entrance |
| Parking | Outdoor, Garage |
| Sewage system | Municipal sewer |
| Roofing | Asphalt shingles |
| Topography | Steep, Flat |
| View | Water, Mountain, Panoramic |
| Zoning | Residential |
marital
age
household income
Age of Immigration
common languages
education
ownership
Gender
construction date
Occupied Dwellings
employment
transportation to work
work location
| BUILDING | |
|---|---|
| Type | Two or more storey |
| Style | Detached |
| Dimensions | 15.98x15.35 M |
| Lot Size | 2,210 MC |
| Floors | 0 |
| Year Constructed | 0 |
| EVALUATION | |
|---|---|
| Year | 2020 |
| Lot | $ 32,600 |
| Building | $ 203,300 |
| Total | $ 235,900 |
| EXPENSES | |
|---|---|
| Energy cost | $ 3720 / year |
| Municipal Taxes (2023) | $ 4395 / year |
| School taxes (2023) | $ 211 / year |



