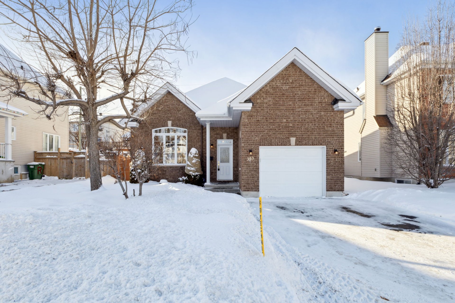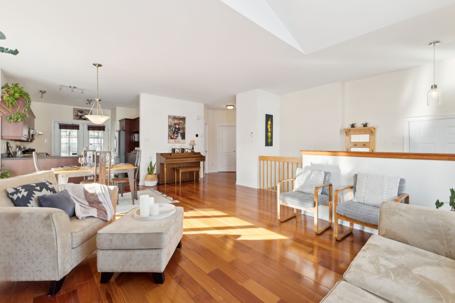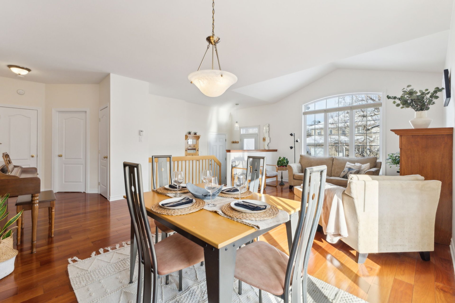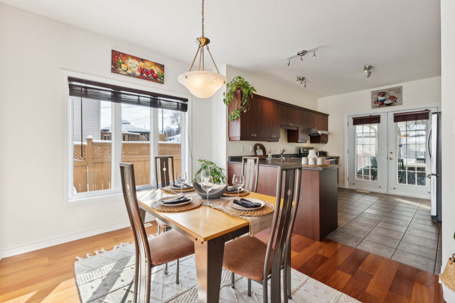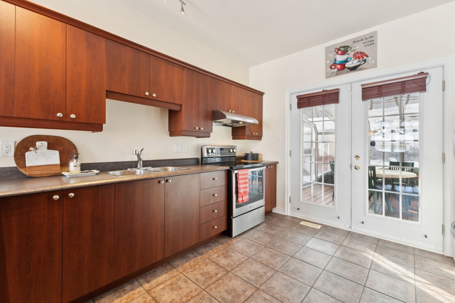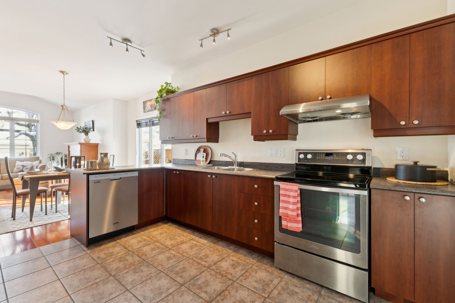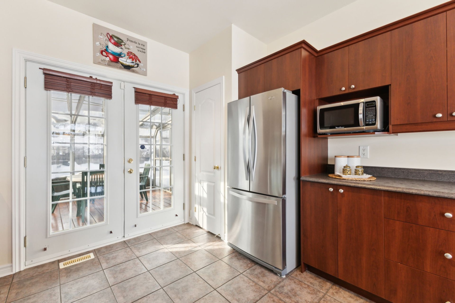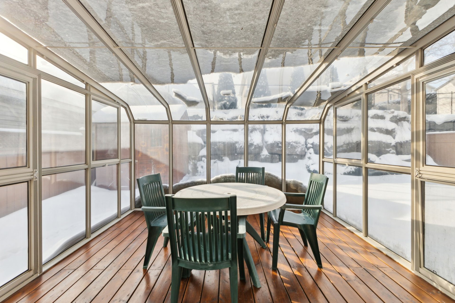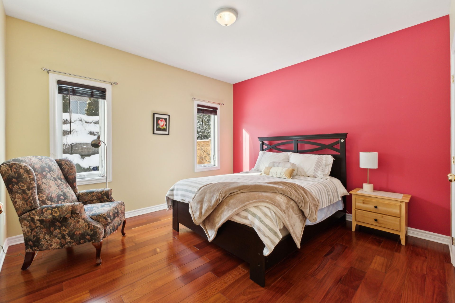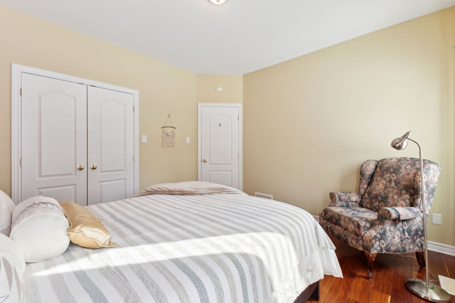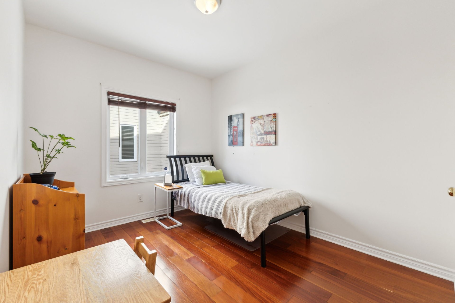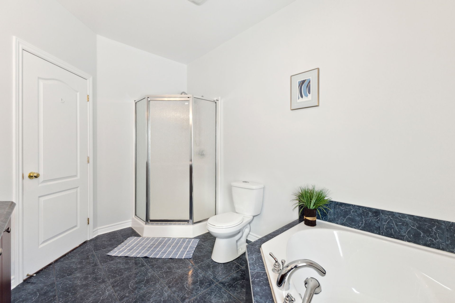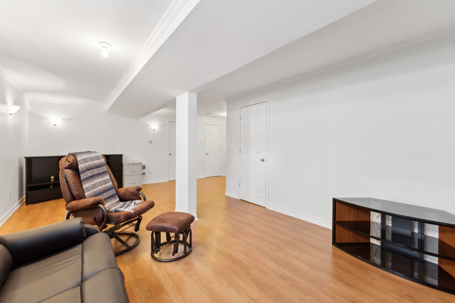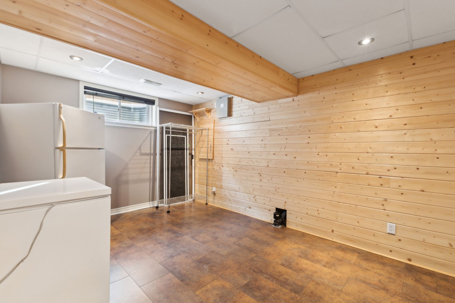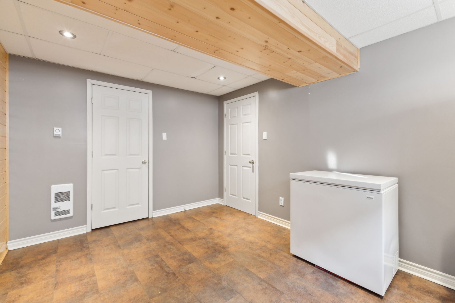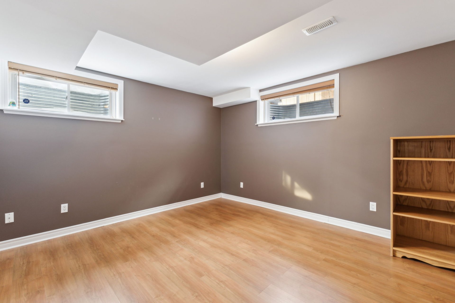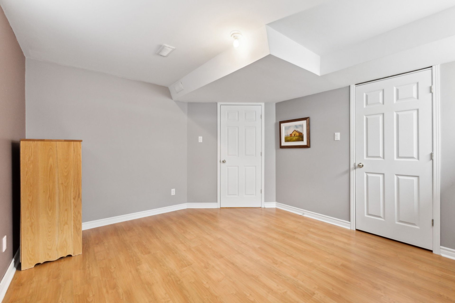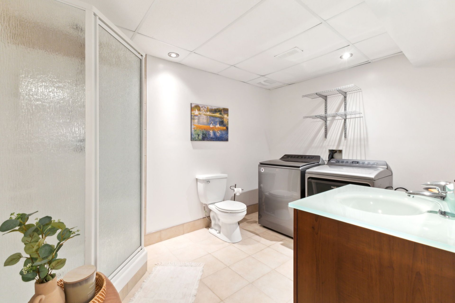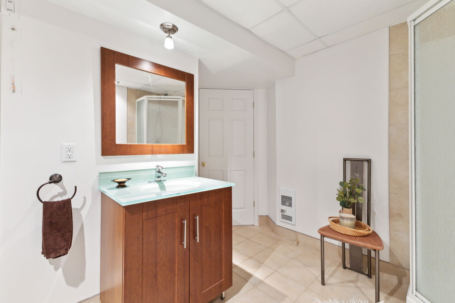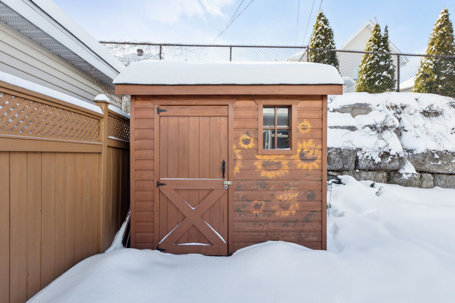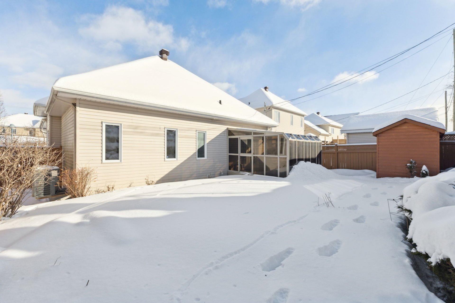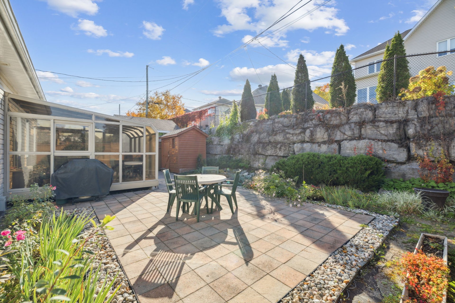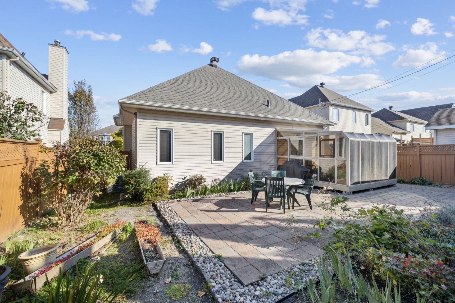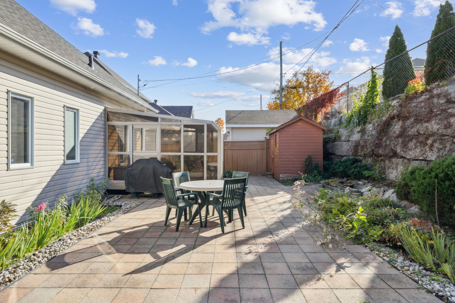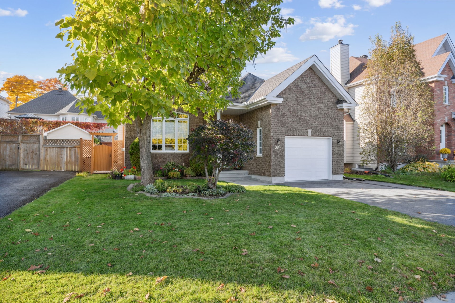- Follow Us:
- 438-387-5743
Broker's Remark
An ideal living environment in a sought-after area! Offering a friendly, refined atmosphere, this property seduces with its living room bathed in light thanks to large windows. Its gas fireplace adds a touch of conviviality to the space. With 4 bedrooms, 2 bathrooms and a finished basement, it's perfect for harmonious family life. A bright solarium extends the interior comfort. Outside, an intimate landscaped courtyard with interlocking paving stones invites you to relax. Close to the marina and several golf courses, it offers privileged access to leisure activities and nature. This home has it all!
Addendum
Located in Aylmer's sought-after Jardins Lavigne
neighborhood, this property combines elegance and comfort
in the heart of a lush, family-friendly environment. From
the moment you arrive, you'll be charmed by its cathedral
ceiling, large windows that flood the space with natural
light, gas fireplace and magnificent hardwood floors.
With its 4 bedrooms and 2 large bathrooms, this home offers
all the space needed for harmonious family life. The fully
finished basement includes ample storage space, while the
solarium becomes a true haven of peace. For optimum comfort
in all seasons, the property is equipped with a central
air-conditioning system. The roof was also renewed in 2023.
The exterior is not to be outdone: a fenced and newly
landscaped backyard, embellished with paving stones and a
stone wall, as well as a single garage and an outdoor shed
complete the ensemble.
Ideally located, this home benefits from immediate access
to the Boucher forest, daycare centers, schools, parks and
bike paths. Just minutes from Boulevard des Allumetières,
it's also close to Les Vieux Moulins, Rivermead and
Gatineau golf clubs, as well as the Aylmer marina, a true
paradise for outdoor enthusiasts.
A rare opportunity in a prime area, where quality of life
and amenities are a perfect match!
INCLUDED
Dishwasher, refrigerator, stove, washer, dryer, blinds and curtains, hook in entrance, medicine cabinet in upstairs bathroom, central vacuum, alarm system. All items are given without legal warranty of quality.
EXCLUDED
Water heater and furnace are rented.
| BUILDING | |
|---|---|
| Type | Bungalow |
| Style | Detached |
| Dimensions | 10.43x14.7 M |
| Lot Size | 454 MC |
| Floors | 0 |
| Year Constructed | 2007 |
| EVALUATION | |
|---|---|
| Year | 2025 |
| Lot | $ 192,100 |
| Building | $ 385,400 |
| Total | $ 577,500 |
| EXPENSES | |
|---|---|
| Municipal Taxes (2025) | $ 1059 / year |
| School taxes (2025) | $ 362 / year |
| ROOM DETAILS | |||
|---|---|---|---|
| Room | Dimensions | Level | Flooring |
| Hallway | 5.10 x 6.9 P | Ground Floor | Ceramic tiles |
| Bathroom | 12.2 x 8.6 P | Ground Floor | Ceramic tiles |
| Primary bedroom | 11.10 x 12.5 P | Ground Floor | Wood |
| Bedroom | 10.6 x 14.2 P | Ground Floor | Wood |
| Kitchen | 12.9 x 11.1 P | Ground Floor | Ceramic tiles |
| Solarium | 11.11 x 11.5 P | Ground Floor | Wood |
| Living room | 12.11 x 12.7 P | Ground Floor | Wood |
| Dining room | 9.3 x 15.1 P | Ground Floor | Wood |
| Family room | 12.5 x 23.6 P | Basement | Floating floor |
| Storage | 15.8 x 6.4 P | Basement | Concrete |
| Storage | 2.3 x 4.4 P | Basement | Floating floor |
| Storage | 8.2 x 4.4 P | Basement | Concrete |
| Bedroom | 9.9 x 14.7 P | Basement | Other |
| Bedroom | 13.3 x 11.10 P | Basement | Floating floor |
| Bathroom | 10.8 x 11 P | Basement | Ceramic tiles |
| CHARACTERISTICS | |
|---|---|
| Driveway | Double width or more, Asphalt |
| Landscaping | Fenced, Landscape |
| Cupboard | Melamine |
| Heating system | Air circulation, Space heating baseboards |
| Water supply | Municipality |
| Heating energy | Electricity, Natural gas |
| Equipment available | Central vacuum cleaner system installation, Alarm system, Central air conditioning, Private yard |
| Windows | PVC |
| Foundation | Poured concrete |
| Hearth stove | Gaz fireplace |
| Garage | Attached, Single width |
| Rental appliances | Water heater |
| Siding | Brick, Vinyl |
| Proximity | Highway, Golf, Park - green area, Elementary school, High school, Public transport, Bicycle path, Daycare centre |
| Bathroom / Washroom | Seperate shower |
| Basement | 6 feet and over, Finished basement |
| Parking | Outdoor, Garage |
| Sewage system | Municipal sewer |
| Window type | Sliding, Crank handle, French window |
| Roofing | Asphalt shingles |
| Topography | Flat |
| Zoning | Residential |
| Restrictions/Permissions | Pets allowed |
marital
age
household income
Age of Immigration
common languages
education
ownership
Gender
construction date
Occupied Dwellings
employment
transportation to work
work location
| BUILDING | |
|---|---|
| Type | Bungalow |
| Style | Detached |
| Dimensions | 10.43x14.7 M |
| Lot Size | 454 MC |
| Floors | 0 |
| Year Constructed | 2007 |
| EVALUATION | |
|---|---|
| Year | 2025 |
| Lot | $ 192,100 |
| Building | $ 385,400 |
| Total | $ 577,500 |
| EXPENSES | |
|---|---|
| Municipal Taxes (2025) | $ 1059 / year |
| School taxes (2025) | $ 362 / year |

