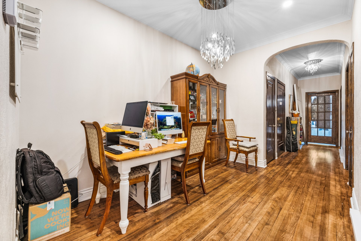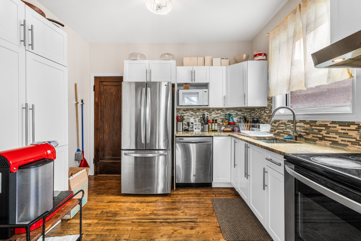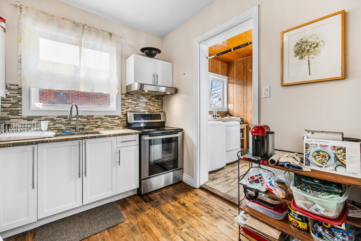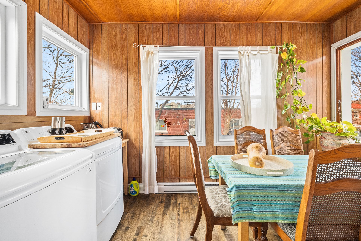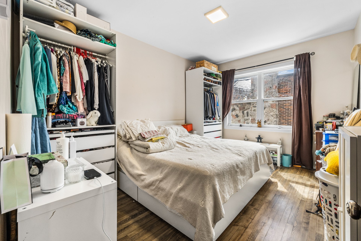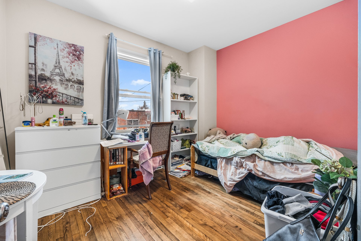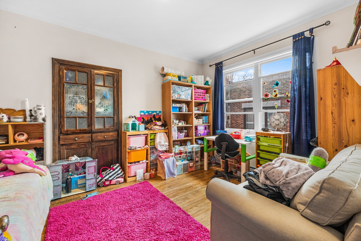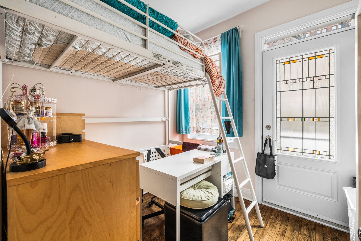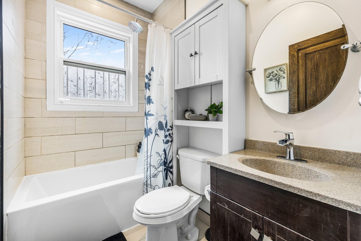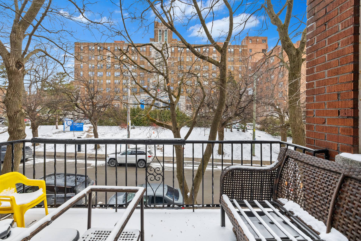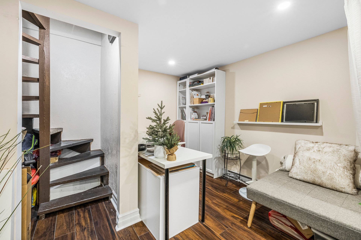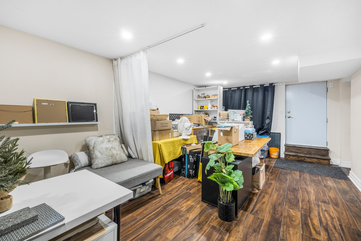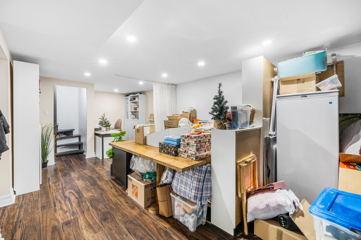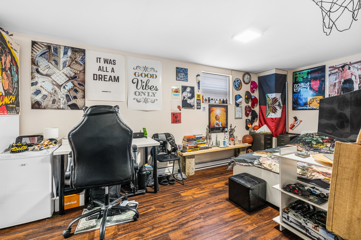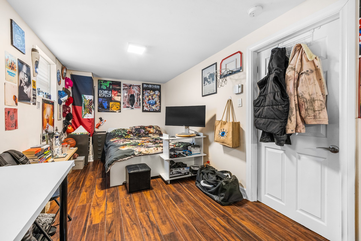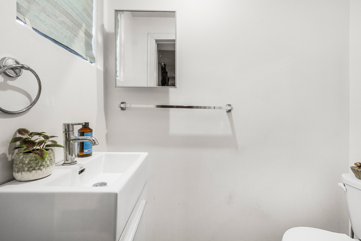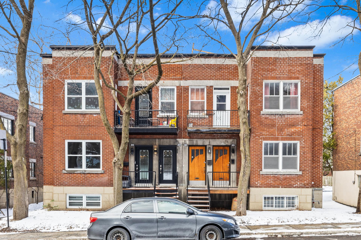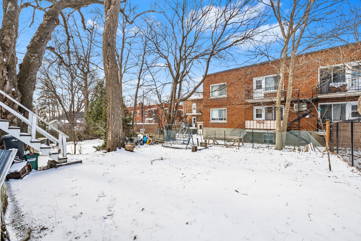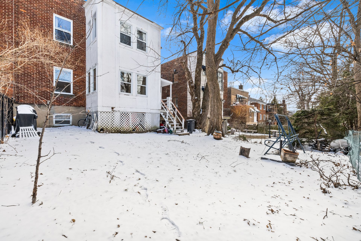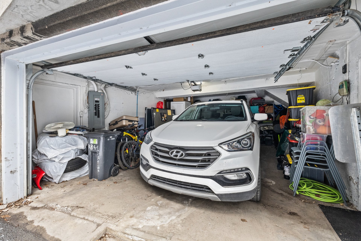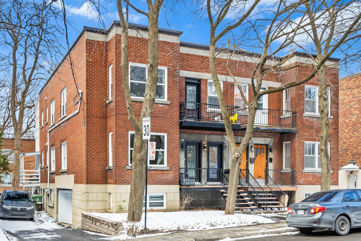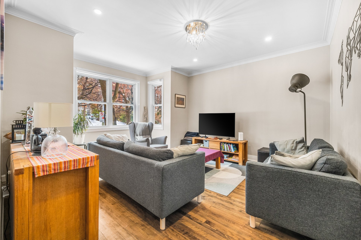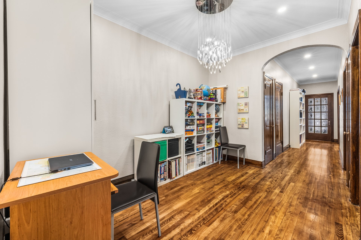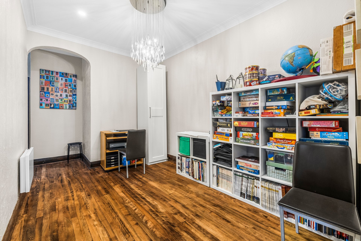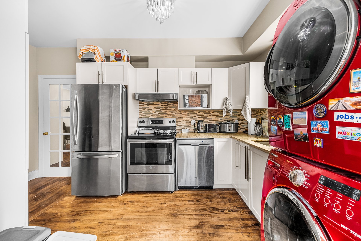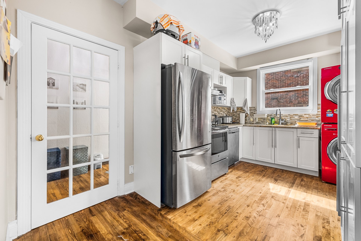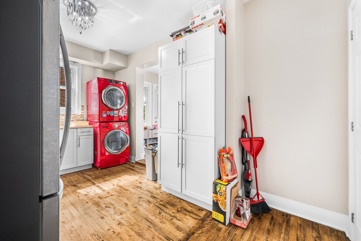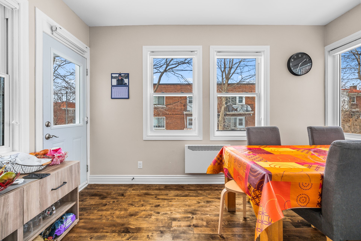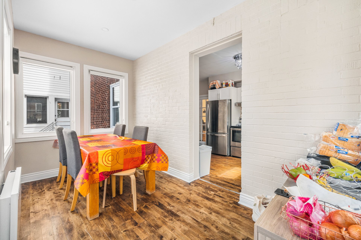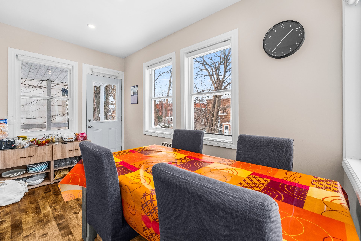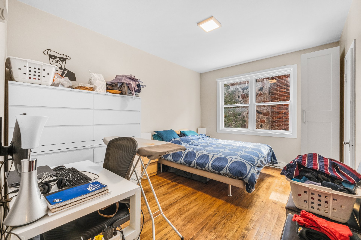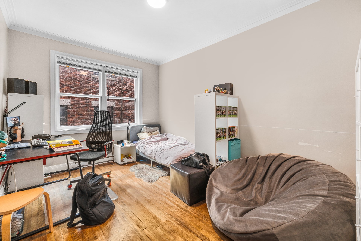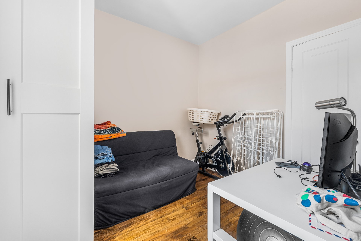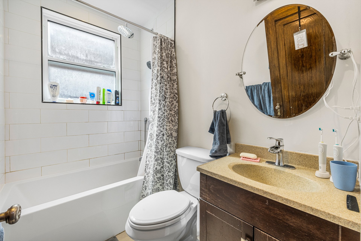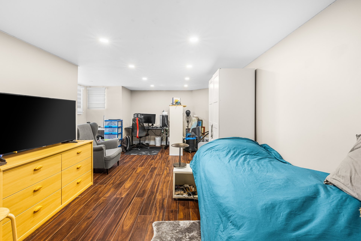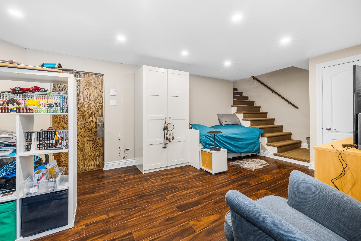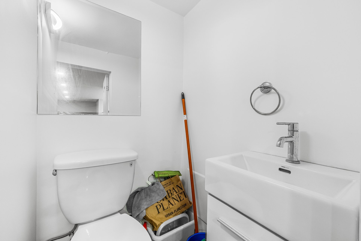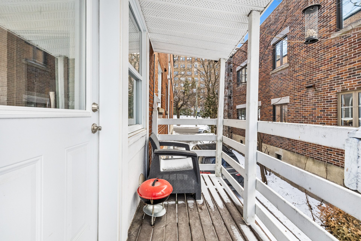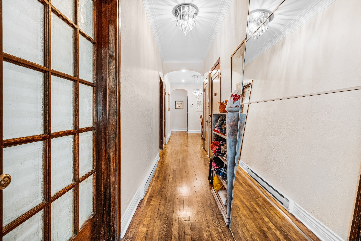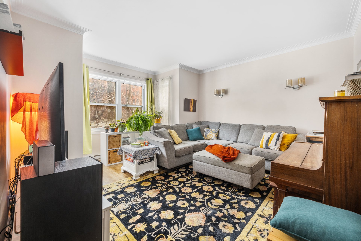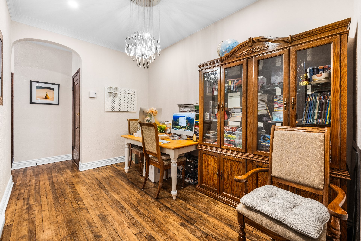Broker's Remark
Renovated duplex in prime Côte-des-Neiges, steps to Metro CDN, HEC & amenities. Features sleek white lacquered kitchen with granite counters, modern bath, and restored original woodwork. Includes a street-level family room for both units, enclosed balcony with veranda, and finished basement. Upgrades include new electrical, plumbing, heating, garage, and premium finishes throughout. Perfect blend of style, function & location.
Addendum
Visits Scheduled -- Saturday, April 5, from 1:00 PM to 3:00
PM -- No Exceptions Permitted.
Please note that both apartments are currently leased, with
renewed agreements in place until June 2026.
*** Receivership Sale -- Terms and Conditions ***
All offers must include the Seller's Annex, duly signed by
all parties, and be submitted using the standard Promise to
Purchase form provided by the OACIQ. The Seller's Annex
will form an integral part of any submitted offer.
A pre-sale inspection report will be made available to all
prospective buyers prior to April 22, 2025.
ADDENDUM:
Renovated duplex in prime Côte-des-Neiges, steps to Metro
CDN, HEC & amenities. Features sleek white lacquered
kitchen with granite counters, modern bath, and restored
original woodwork. Includes a street-level family room for
both units, enclosed balcony with veranda, and finished
basement. Upgrades include new electrical, plumbing,
heating, garage, and premium finishes throughout. Perfect
blend of style, function & location.
INCLUDED
As Per Lease.
EXCLUDED
As Per Lease.

