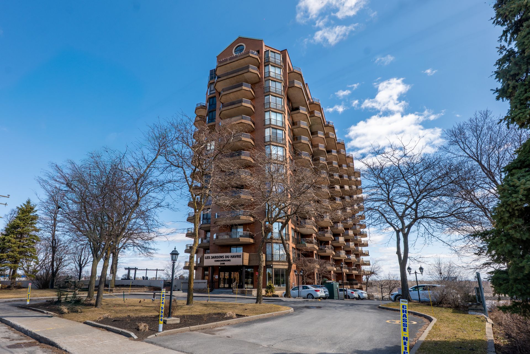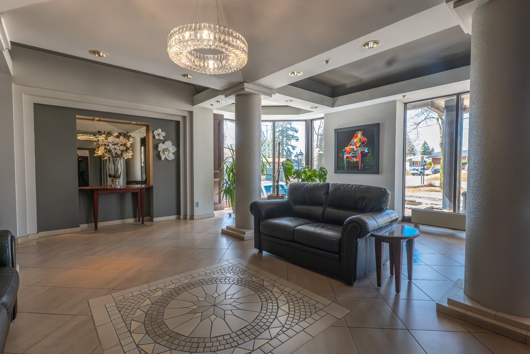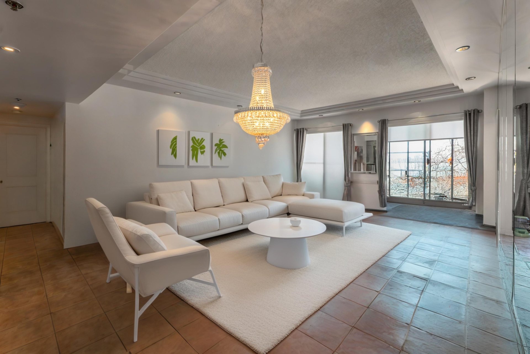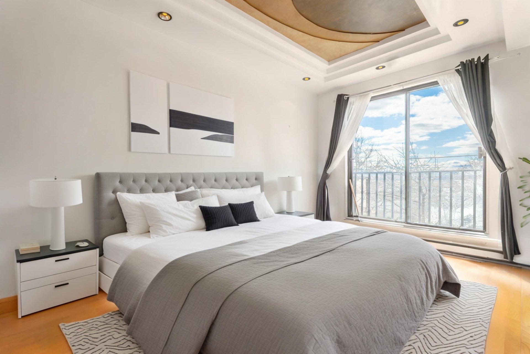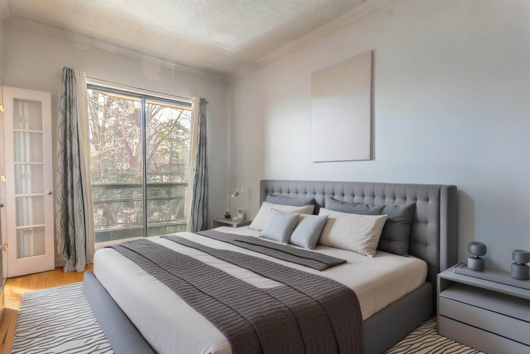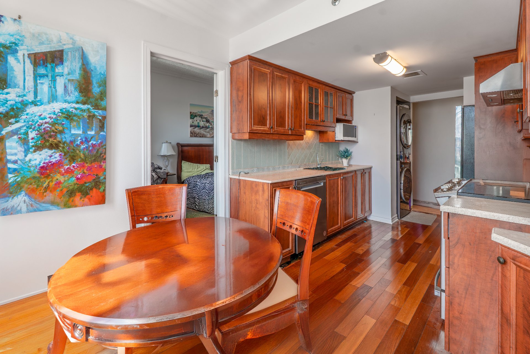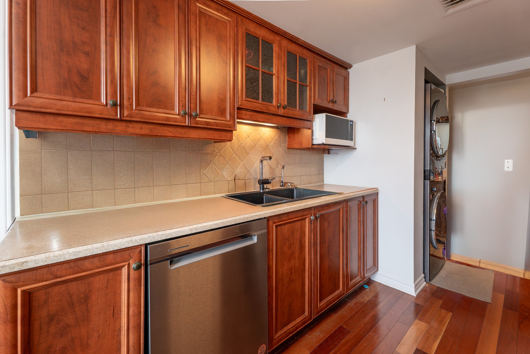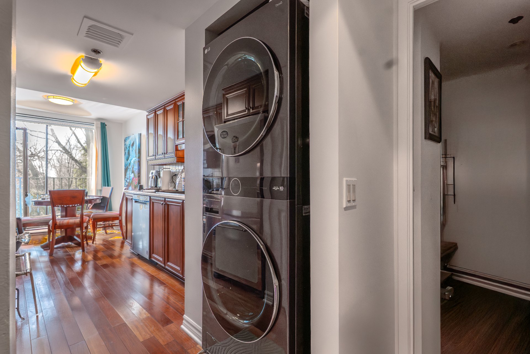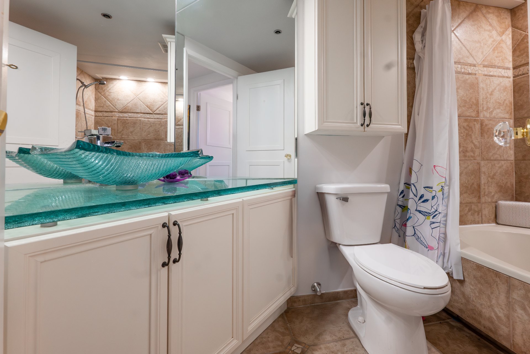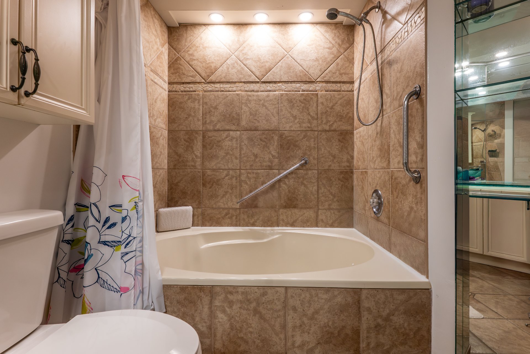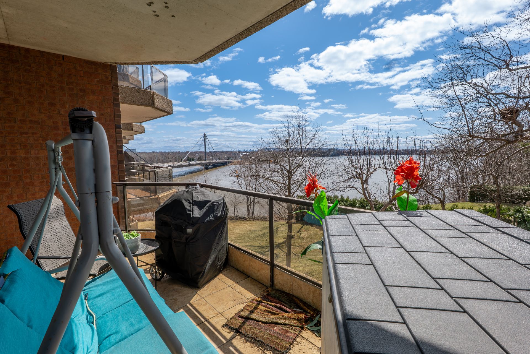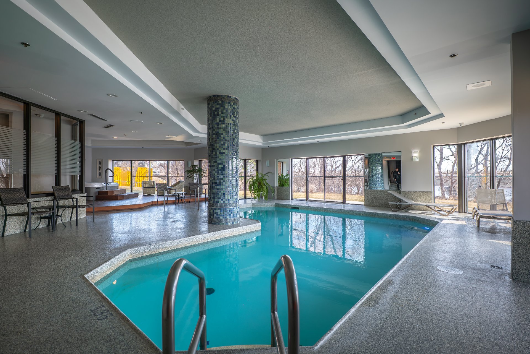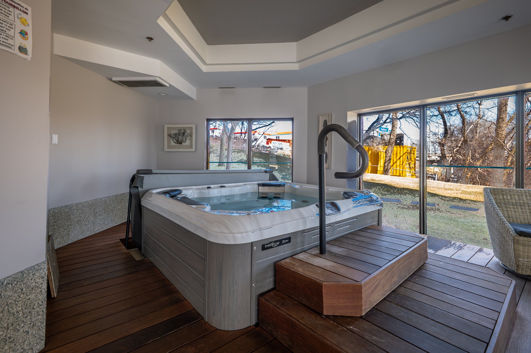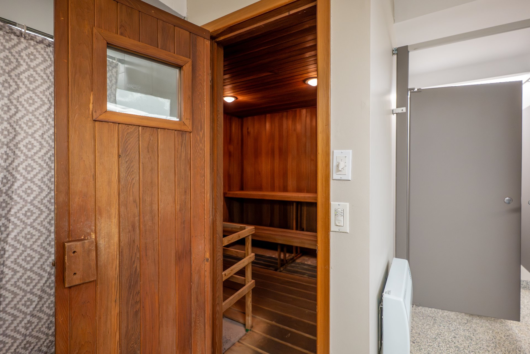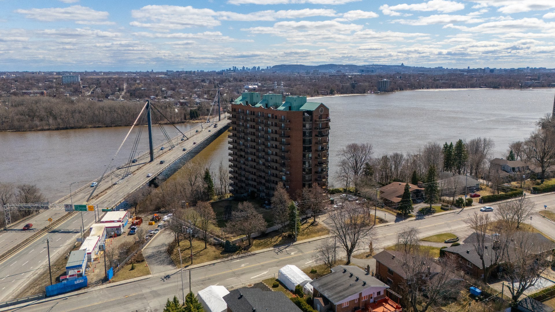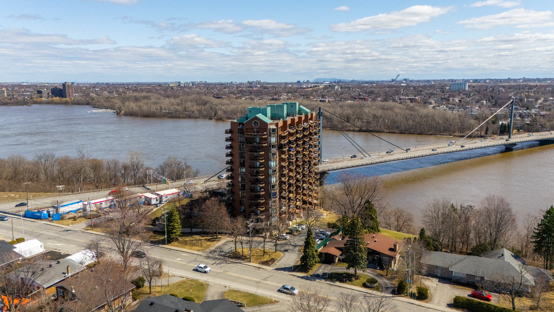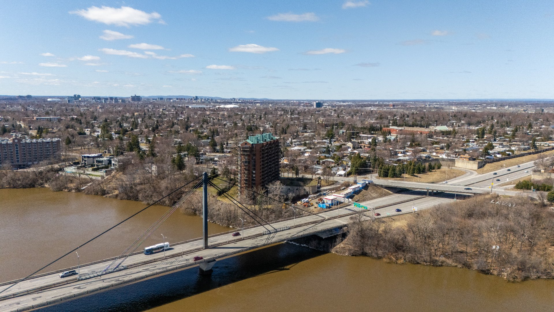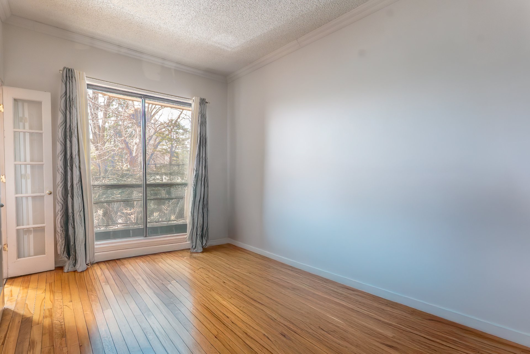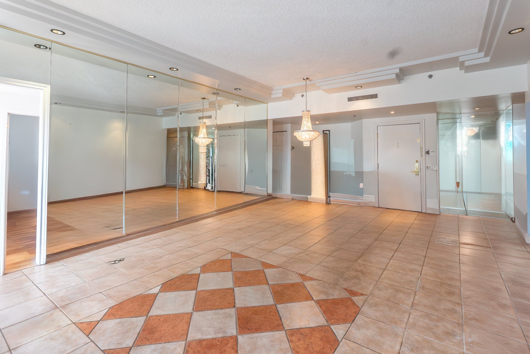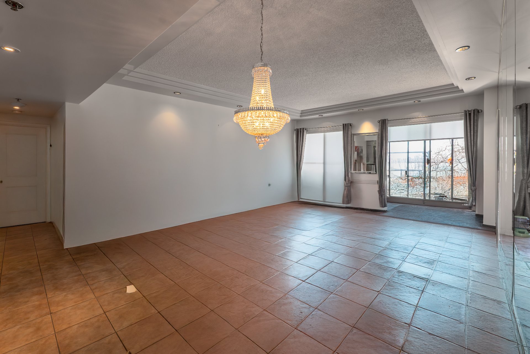| Heating system |
Electric baseboard units, Electric baseboard units, Electric baseboard units, Electric baseboard units, Electric baseboard units |
| Water supply |
Municipality, Municipality, Municipality, Municipality, Municipality |
| Heating energy |
Electricity, Electricity, Electricity, Electricity, Electricity |
| Equipment available |
Entry phone, Sauna, Electric garage door, Central air conditioning, Entry phone, Sauna, Electric garage door, Central air conditioning, Entry phone, Sauna, Electric garage door, Central air conditioning, Entry phone, Sauna, Electric garage door, Central air conditioning, Entry phone, Sauna, Electric garage door, Central air conditioning |
| Easy access |
Elevator, Elevator, Elevator, Elevator, Elevator |
| Distinctive features |
Water access, Waterfront, Water access, Waterfront, Water access, Waterfront, Water access, Waterfront, Water access, Waterfront |
| Pool |
Heated, Inground, Indoor, Heated, Inground, Indoor, Heated, Inground, Indoor, Heated, Inground, Indoor, Heated, Inground, Indoor |
| Proximity |
Highway, Cegep, Park - green area, Elementary school, High school, Public transport, Bicycle path, Daycare centre, Highway, Cegep, Park - green area, Elementary school, High school, Public transport, Bicycle path, Daycare centre, Highway, Cegep, Park - green area, Elementary school, High school, Public transport, Bicycle path, Daycare centre, Highway, Cegep, Park - green area, Elementary school, High school, Public transport, Bicycle path, Daycare centre, Highway, Cegep, Park - green area, Elementary school, High school, Public transport, Bicycle path, Daycare centre |
| Parking |
Garage, Garage, Garage, Garage, Garage |
| Sewage system |
Municipal sewer, Municipal sewer, Municipal sewer, Municipal sewer, Municipal sewer |
| View |
Water, Water, Water, Water, Water |
| Zoning |
Residential, Residential, Residential, Residential, Residential |
| Cadastre - Parking (included in the price) |
Garage, Garage, Garage, Garage, Garage |
| Mobility impared accessible |
Exterior access ramp, Exterior access ramp, Exterior access ramp, Exterior access ramp, Exterior access ramp |
| Available services |
Visitor parking, Garbage chute, Common areas, Sauna, Indoor pool, Hot tub/Spa, Visitor parking, Garbage chute, Common areas, Sauna, Indoor pool, Hot tub/Spa, Visitor parking, Garbage chute, Common areas, Sauna, Indoor pool, Hot tub/Spa, Visitor parking, Garbage chute, Common areas, Sauna, Indoor pool, Hot tub/Spa, Visitor parking, Garbage chute, Common areas, Sauna, Indoor pool, Hot tub/Spa |

