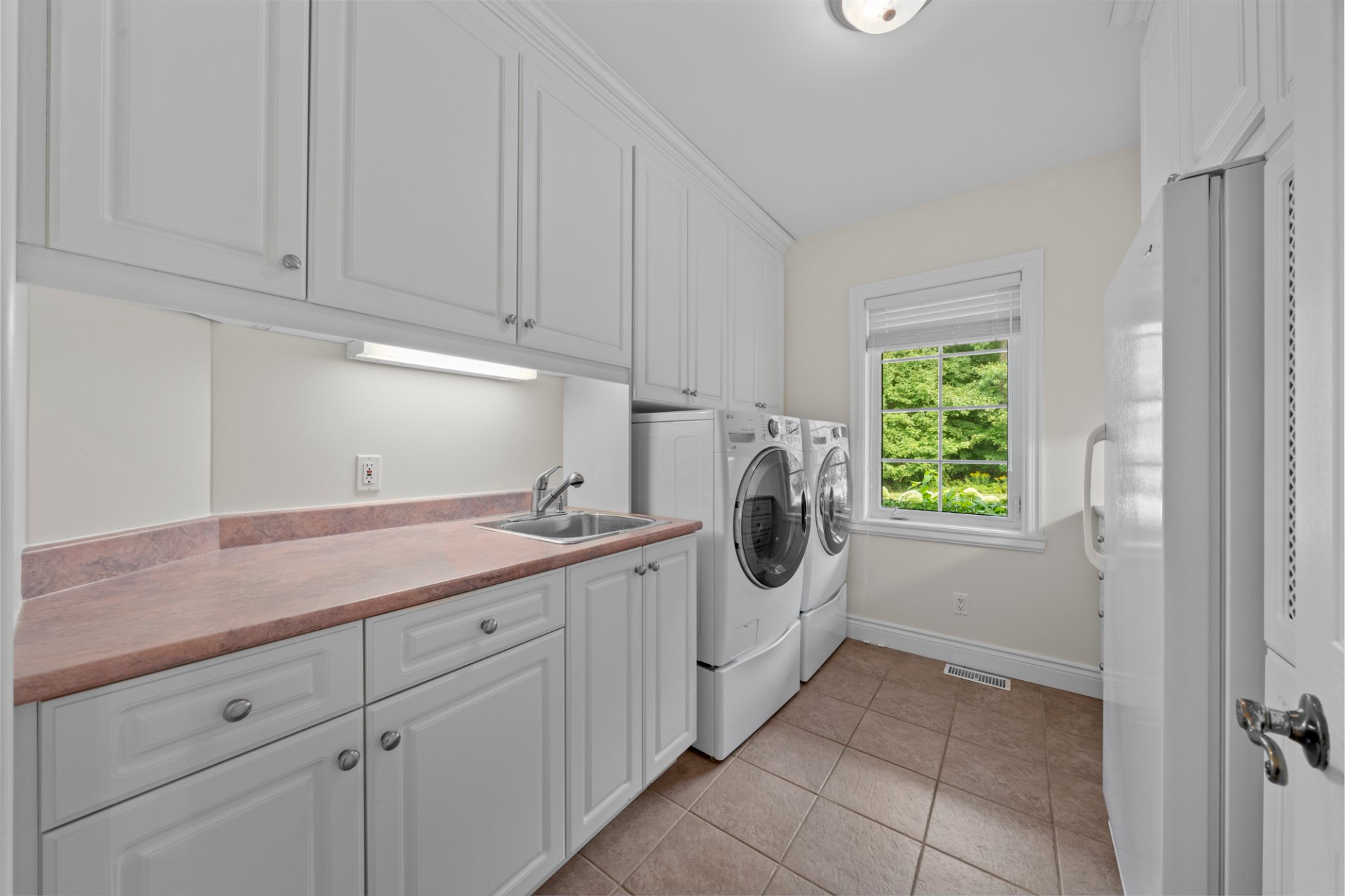Broker's Remark
ESTATE OF MORE THAN 330 ACRES WITH UNIQUE VIEW. Discover this sumptuous property nestled in the heart of a verdant landscape, where luxury meets tranquility. The house is surrounded by a magnificent landscaped courtyard, decorated with an elegantly designed swimming pool and a stone fireplace for warm evenings under the stars. The vast green spaces offer a perfect setting for activities. This exceptional property combines elegance with modern comfort and the charm of nature, offering a peaceful and luxurious living environment. Ideal for those looking for a refined and intimate place to live, with incomparable relaxation areas.
Addendum
-Imagine living in a peaceful haven, surrounded by more
than 331 acres of lush nature, where each day begins with
the sound of birdsong and breathtaking views of the lush
green landscapes of the surrounding mountains.
-Outside, you will discover a vast area which includes a
sugar shack (1200 taps, (organic certified) possibility of
4000 taps+) equipped with state-of-the-art equipment,
allowing you to produce your own syrup maple tree every
spring.
- Orchard (Honeycrisp, Gala, Cartland) Blueberry field,
Maple grove with 1200 taps on tubing.
-In addition, the property includes an orchard with more
than 400 well-maintained apple trees, as well as a
blueberry field, perfect for those who appreciate fresh and
natural products. Imagine picking your own apples,
blueberries or other fruits straight from your garden, a
rare privilege that is part of the magic of this property.
-This area offers you an incredible variety of
possibilities: leisurely walks, horseback riding, mountain
biking, or simply relaxing by the pool admiring the sunset.
-The extensive green spaces and landscaped gardens provide
an ideal setting for hosting outdoor events, such as
weddings or receptions, or simply enjoying the tranquility
and natural beauty of the surroundings.
-Inside, this sleek, modern home welcomes you with bright
and spacious living spaces, designed for comfort and
enjoyment.
-The recently renovated kitchen (2024) for $70,000,
equipped with state-of-the-art equipment, opens to a warm
living room with a stone fireplace, creating a perfect
atmosphere for winter evenings.
-Bathroom adjoining the master bedroom, renovated to new
(2023) for $30,000.
-This exceptional property is not just a house, it is a
unique opportunity to live in harmony with nature while
enjoying modern and luxurious comfort. It's the ideal
location for those looking to escape the hustle and bustle
of the city while still being close to amenities.
-NB: INFORMATION REGARDING SALES TAXES:
-It should be noted that, since the current owner operated
the orchard, the portion excluding the house is taxable.
-Depending on the amount sold, the figures will be adjusted
accordingly.
-In addition, if the buyer is registered for GST-TVQ, the
exemption will be possible. In this case, you will need to
complete a form during the sale.
-On the other hand, if the buyer is not registered for
GST-TVQ, the taxes will then have to be claimed and
remitted to the government.
-ONLY: 10 MINUTES FROM CUSTOMS AND UNITED STATES, 10
MINUTES FROM STANSTEAD VILLAGE, 25 MINUTES FROM MAGOG AND
HIGHWAY 10.
INCLUDED
The seller will produce a list of upcoming inclusions which will be attached to the listing. Walk-inn (basement fridge and its equipment, capacity of 400 bushels (BACK = 40 LBS OF APPLES.) Commercial spaces (basement kitchen) + its equipment.
EXCLUDED
The seller will produce a list of future exclusions which will be attached to the listing.













































