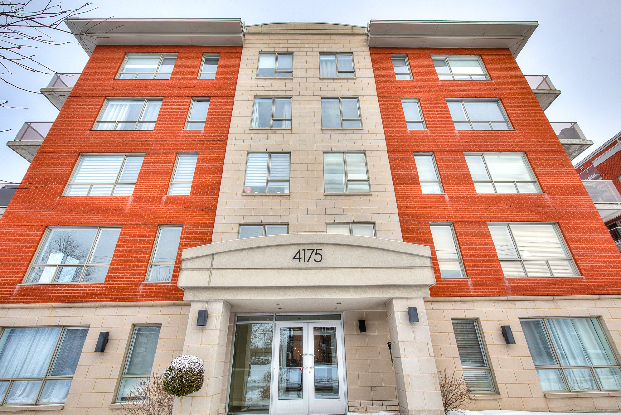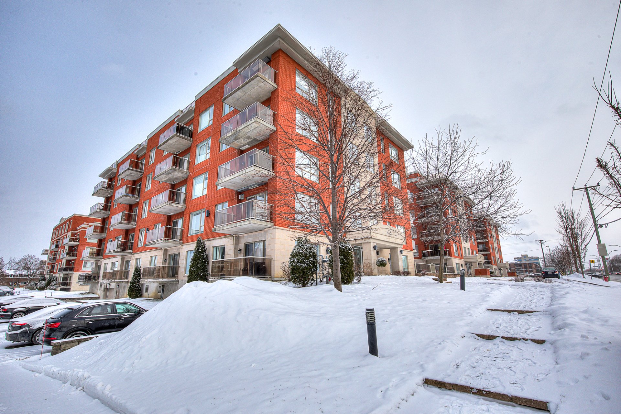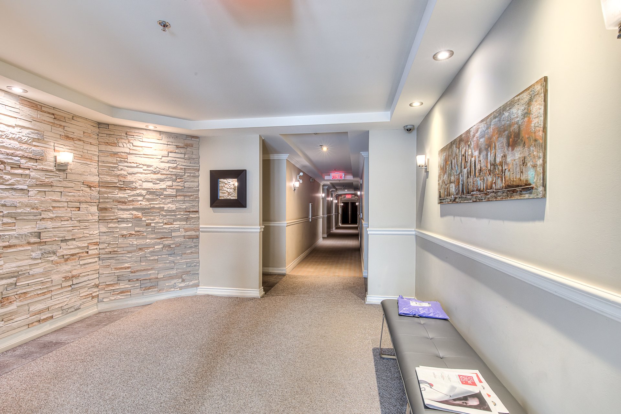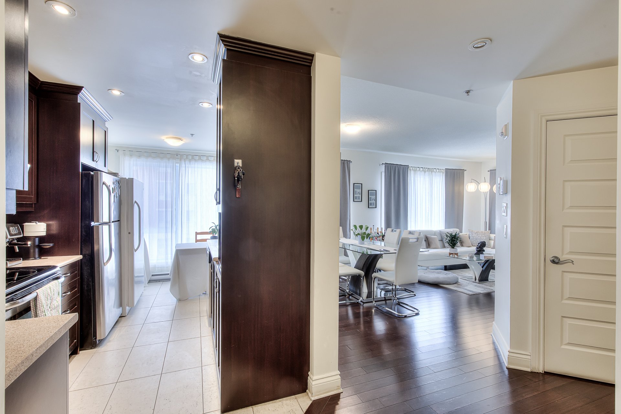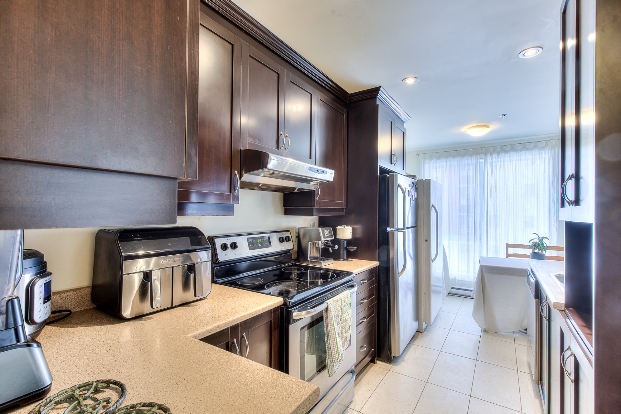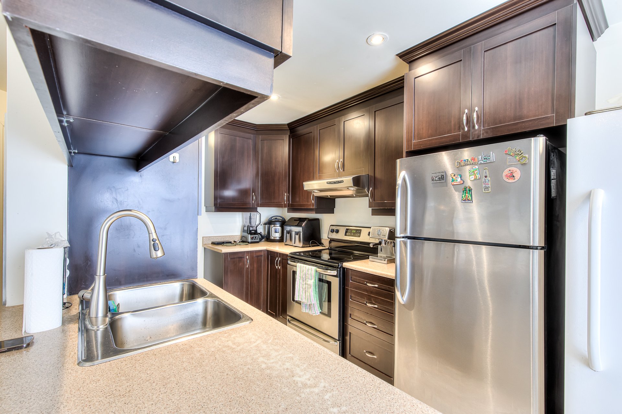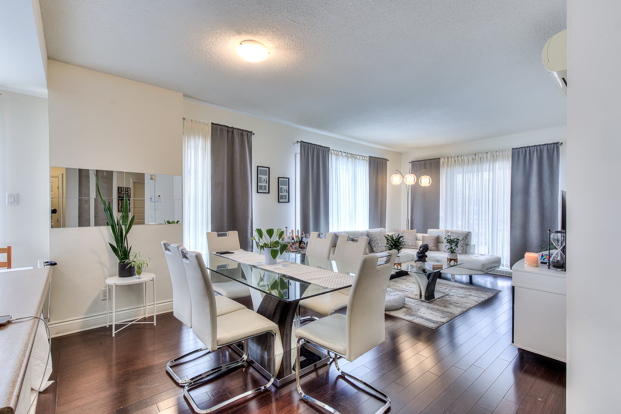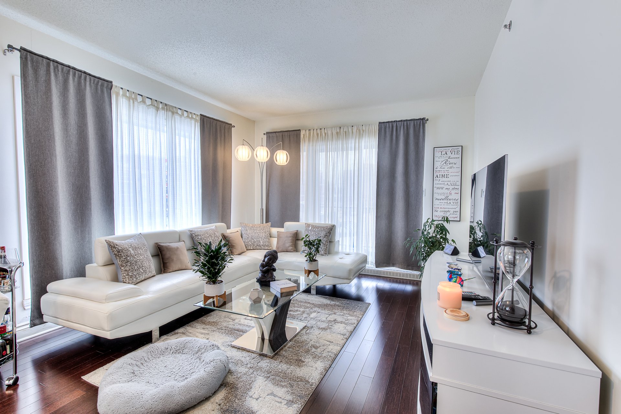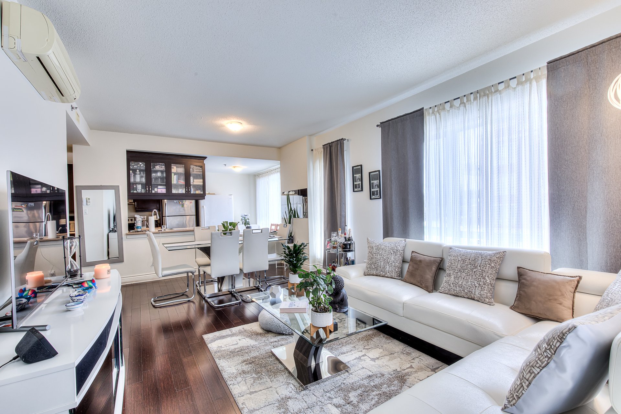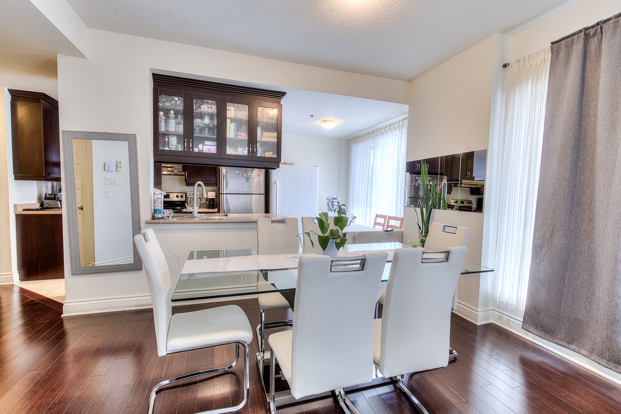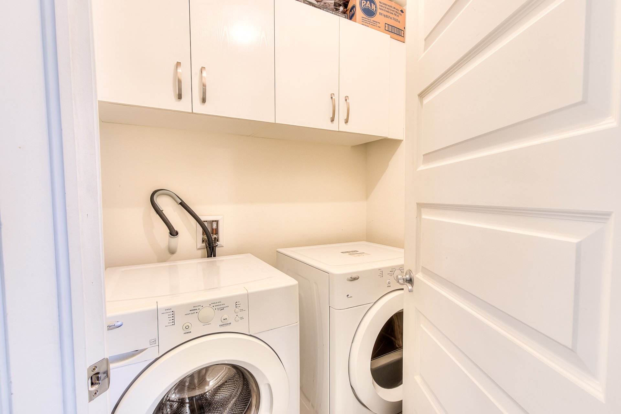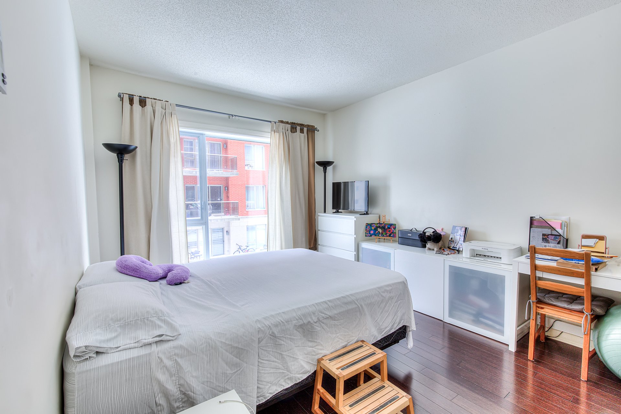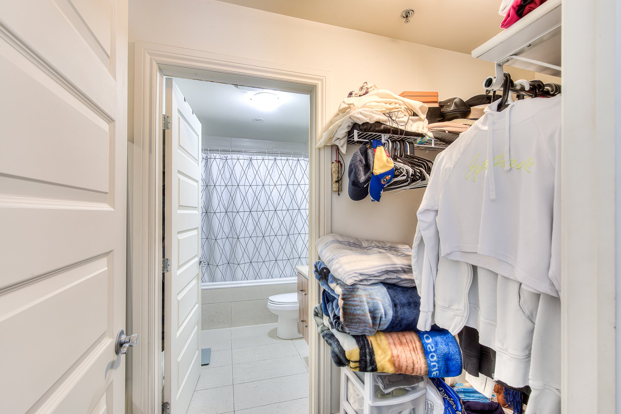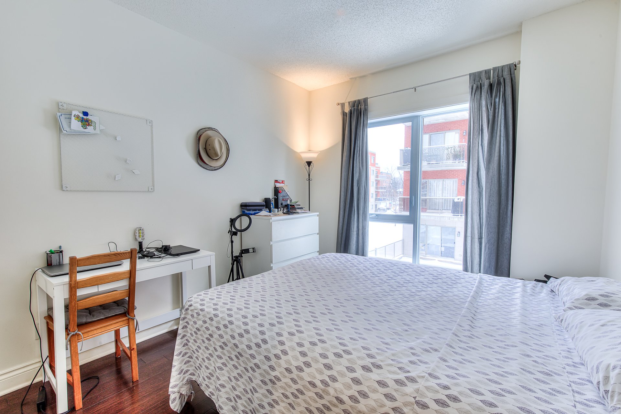- Follow Us:
- 438-387-5743
Broker's Remark
Discover this luxurious and elegant condo, thoughtfully designed to provide an exceptional living experience. Featuring high-end finishes, 9-foot ceilings, and well-appointed spaces, it offers 2 spacious bedrooms, 2 modern bathrooms--including one ensuite with a walk-in closet--along with a garage and indoor storage space. Ideally located, it provides convenient access to public transit, schools, shopping centers, restaurants, and much more. This condo perfectly combines comfort, elegance, and practicality to meet all your expectations. Contact us today to schedule a visit!
Addendum
Discover this luxurious and elegant condo, thoughtfully
designed to provide an exceptional living experience.
Featuring high-end finishes, 9-foot ceilings, and
well-appointed spaces, it offers 2 spacious bedrooms, 2
modern bathrooms--including one ensuite with a walk-in
closet--along with a garage and indoor storage space.
Ideally located, it provides convenient access to public
transit, schools, shopping centers, restaurants, and much
more. This condo perfectly combines comfort, elegance, and
practicality to meet all your expectations. Contact us
today to schedule a visit!
INCLUDED
Stove, fridge, dishwasher, washer, dryer and wall mountain A/C - All sold without guarantee.
| BUILDING | |
|---|---|
| Type | Apartment |
| Style | |
| Dimensions | 0x0 |
| Lot Size | 0 |
| Floors | 6 |
| Year Constructed | 2011 |
| EVALUATION | |
|---|---|
| Year | 2025 |
| Lot | $ 40,400 |
| Building | $ 400,800 |
| Total | $ 441,200 |
| EXPENSES | |
|---|---|
| Energy cost | $ 2510 / year |
| Co-ownership fees | $ 4404 / year |
| Municipal Taxes (2025) | $ 1563 / year |
| School taxes (2025) | $ 341 / year |
| ROOM DETAILS | |||
|---|---|---|---|
| Room | Dimensions | Level | Flooring |
| Living room | 12.9 x 12.6 P | 2nd Floor | Wood |
| Dining room | 12.9 x 12.6 P | 2nd Floor | Wood |
| Kitchen | 8.0 x 10.2 P | 2nd Floor | Ceramic tiles |
| Dinette | 8.4 x 7.0 P | 2nd Floor | Ceramic tiles |
| Primary bedroom | 15.0 x 11.0 P | 2nd Floor | Wood |
| Bedroom | 11.0 x 10.0 P | 2nd Floor | Wood |
| Laundry room | 5.5 x 6.0 P | 2nd Floor | Ceramic tiles |
| Bathroom | 5.8 x 8.9 P | 2nd Floor | Ceramic tiles |
| Bathroom | 5.8 x 7.6 P | 2nd Floor | Ceramic tiles |
| CHARACTERISTICS | |
|---|---|
| Heating system | Electric baseboard units |
| Water supply | Municipality |
| Heating energy | Electricity |
| Equipment available | Entry phone, Ventilation system, Electric garage door, Wall-mounted air conditioning, Private balcony |
| Easy access | Elevator |
| Proximity | Highway, Cegep, Hospital, Park - green area, Elementary school, High school, Public transport, Bicycle path, Daycare centre, Réseau Express Métropolitain (REM) |
| Parking | Garage |
| Sewage system | Municipal sewer |
| Zoning | Residential |
| Restrictions/Permissions | Pets allowed |
| Cadastre - Parking (included in the price) | Garage |
| Mobility impared accessible | Exterior access ramp, Adapted entrance |
| Available services | Visitor parking, Indoor storage space |
marital
age
household income
Age of Immigration
common languages
education
ownership
Gender
construction date
Occupied Dwellings
employment
transportation to work
work location
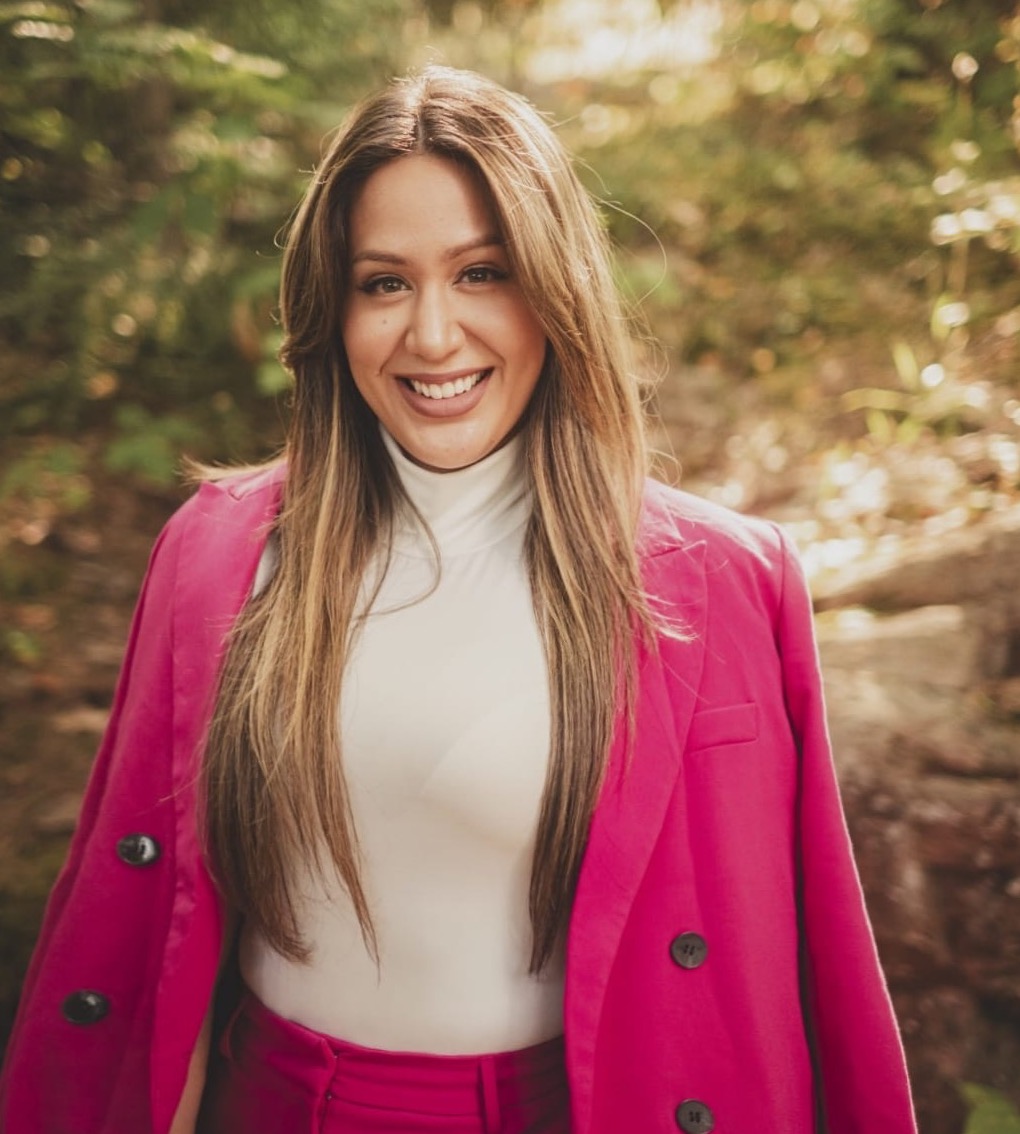
Mariana Ballester

Erico Ballester
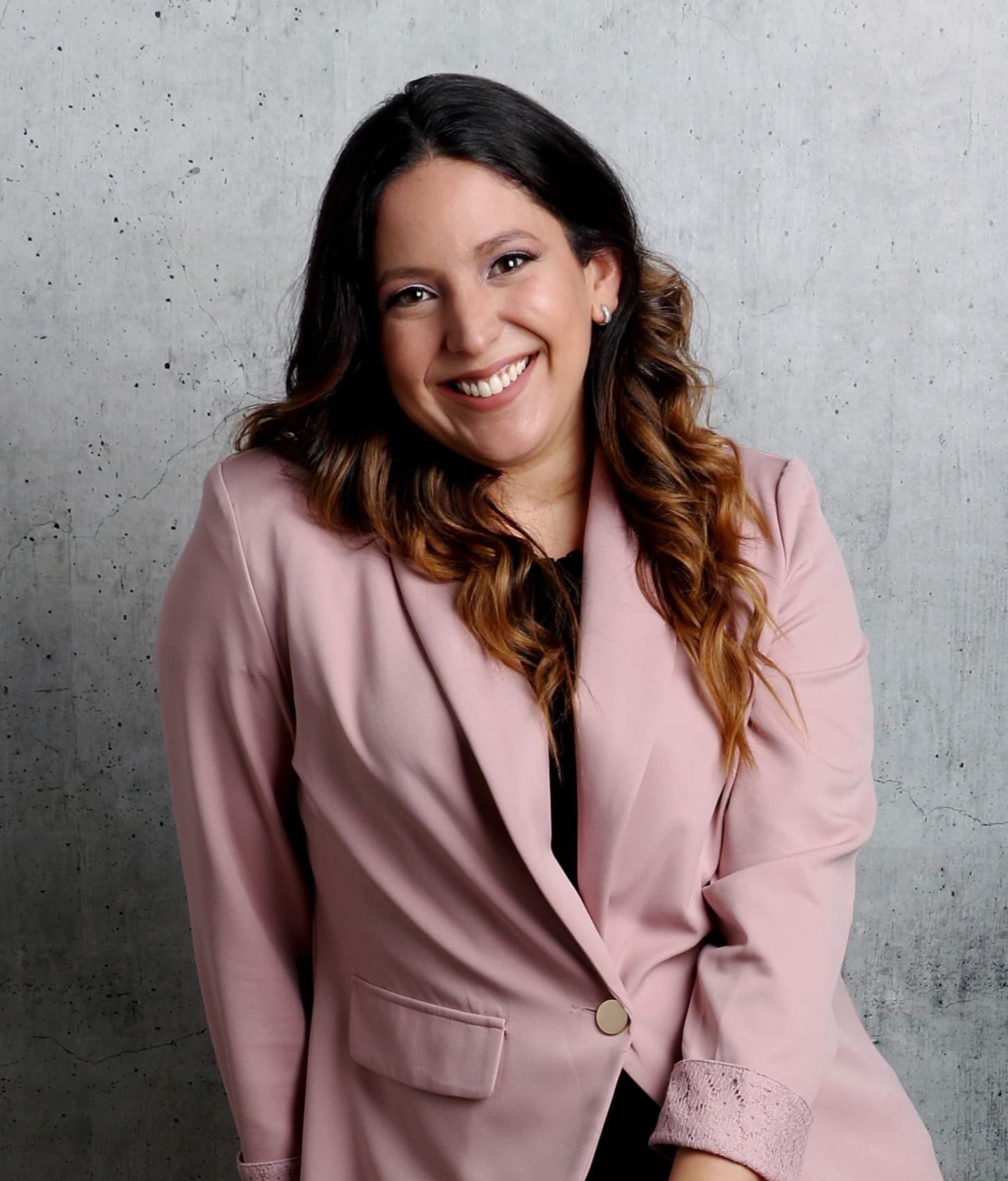
Carolina Ballester

Silvia Ballester
| BUILDING | |
|---|---|
| Type | Apartment |
| Style | |
| Dimensions | 0x0 |
| Lot Size | 0 |
| Floors | 6 |
| Year Constructed | 2011 |
| EVALUATION | |
|---|---|
| Year | 2025 |
| Lot | $ 40,400 |
| Building | $ 400,800 |
| Total | $ 441,200 |
| EXPENSES | |
|---|---|
| Energy cost | $ 2510 / year |
| Co-ownership fees | $ 4404 / year |
| Municipal Taxes (2025) | $ 1563 / year |
| School taxes (2025) | $ 341 / year |

