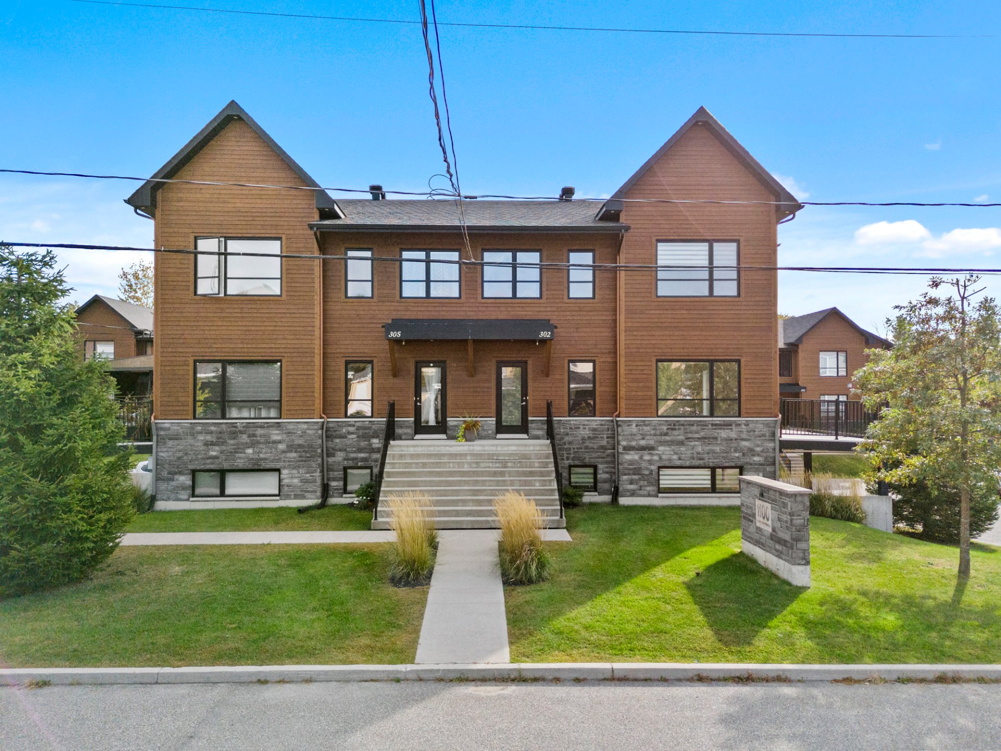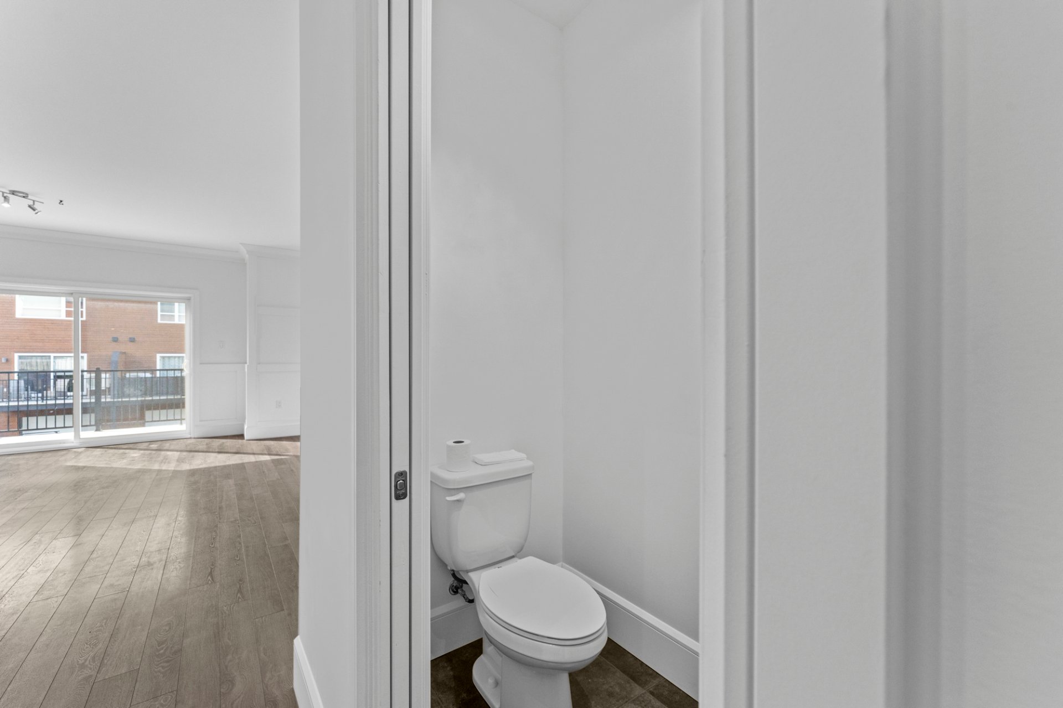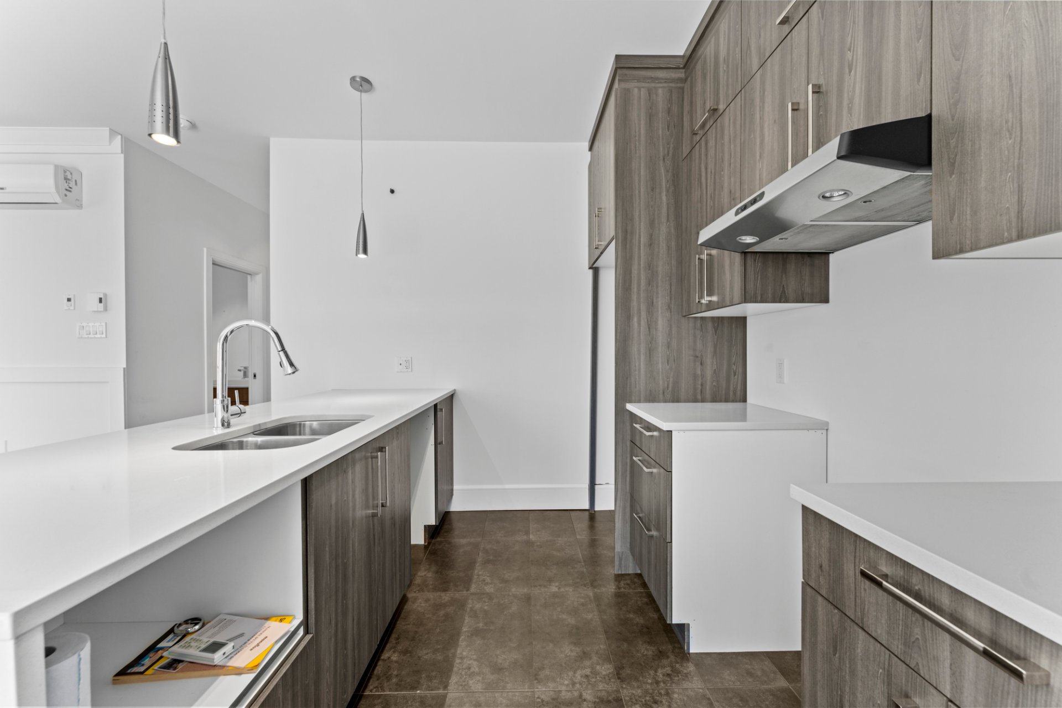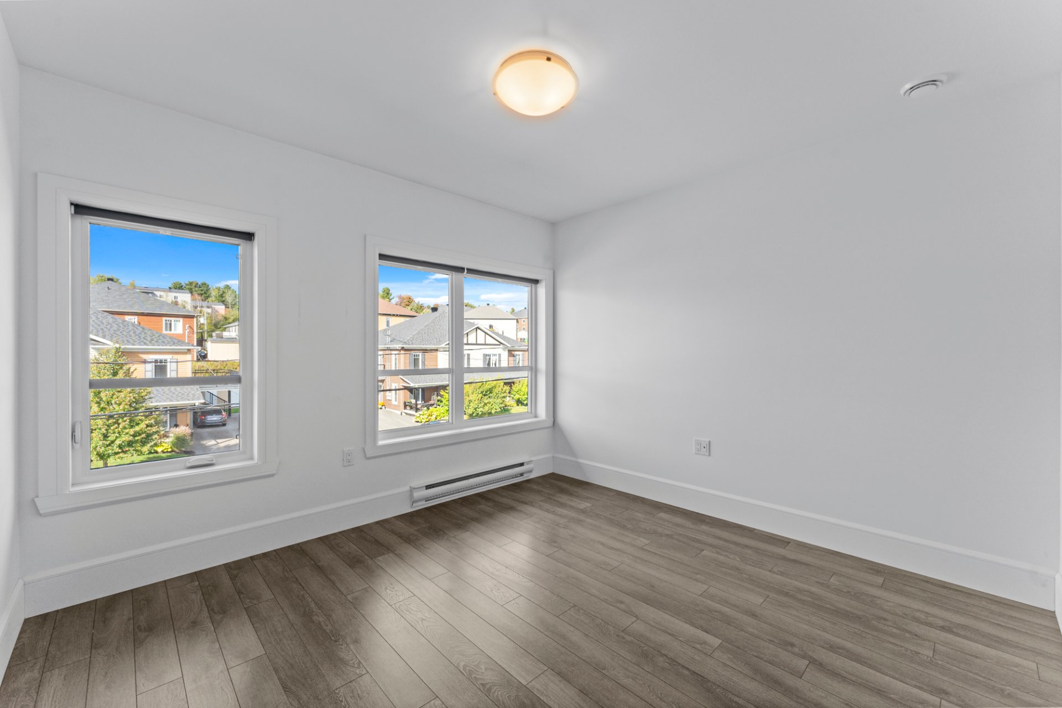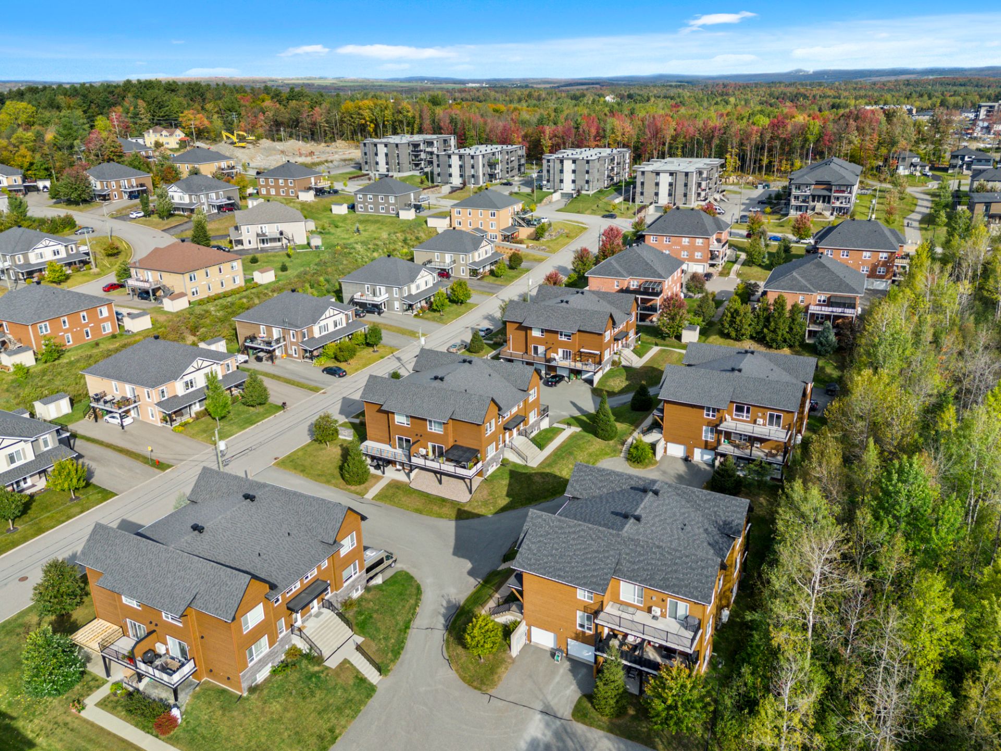Broker's Remark
Let yourself be charmed by this sumptuous condo of contemporary design, featuring 3 bedrooms, a refined bathroom and an additional powder room, offering unparalleled comfort. The kitchen, designed with meticulous attention to detail, will be the setting for your finest receptions. The spacious balcony invites you to enjoy moments of serenity. Located in a neighborhood prized for its proximity to essential shops and just minutes from two splendid golf courses, this exceptional property also includes an integrated garage. Seize this unique opportunity to acquire an extraordinary living space.
Addendum
Let yourself be charmed by this sumptuous condo of
contemporary design, offering unparalleled quality of life
and carefully appointed spaces. From the moment you enter,
you'll be greeted by a warm, elegant atmosphere, where
every detail has been thought of to offer you superior
comfort.
The centerpiece of this condo is undoubtedly its
exceptionally meticulously designed kitchen, where every
material has been carefully selected to harmonize modernity
and functionality. It features quartz countertops,
full-height cabinets and a central island, perfect for
sharing convivial moments with family and friends.
The 3 bedrooms, including the master, promise privacy and
tranquility, with generous spaces and meticulous finishes.
A refined bathroom and an additional powder room complete
this living space, ensuring absolute comfort for every
member of the family.
The vast balcony opens onto a soothing setting, inviting
you to savor your mornings or relax at the end of the day,
while enjoying the gentle fresh air.
Ideally located in a sought-after neighborhood, this condo
is close to essential shops and all amenities. Just minutes
away, you'll also have the privilege of accessing two
magnificent golf courses, offering recreational
opportunities just steps away.

