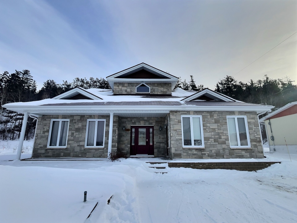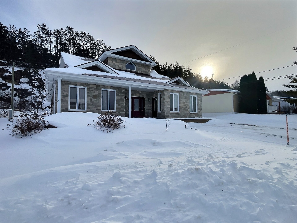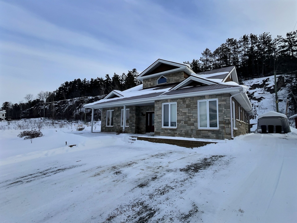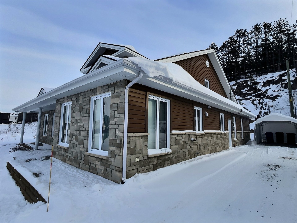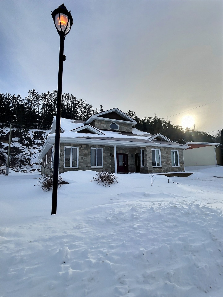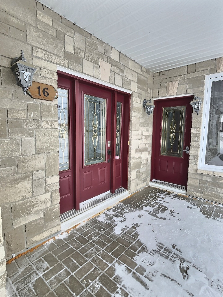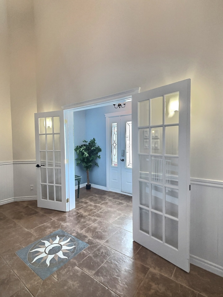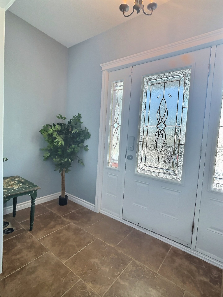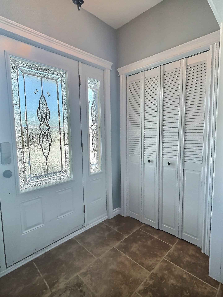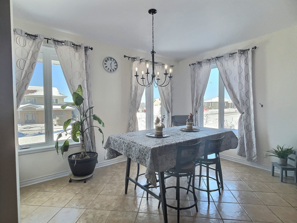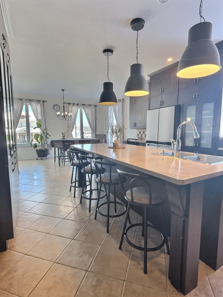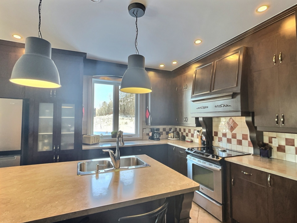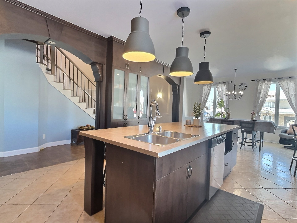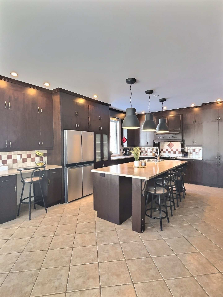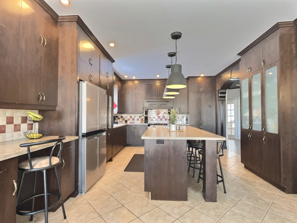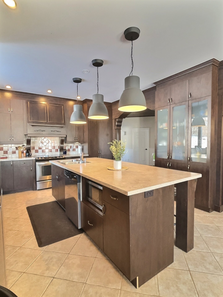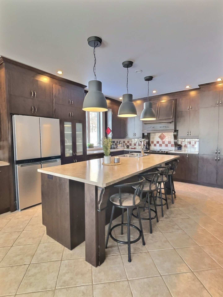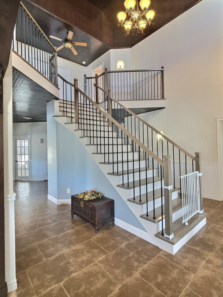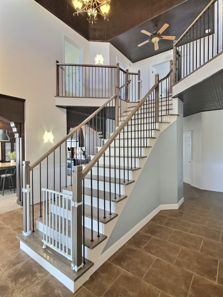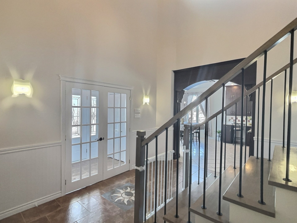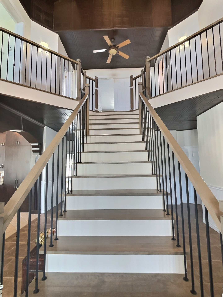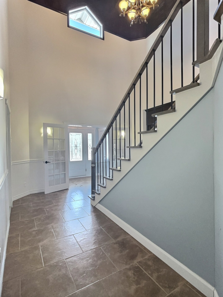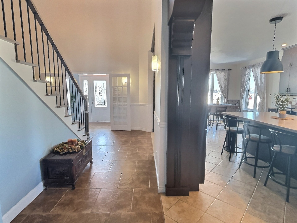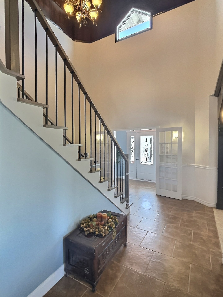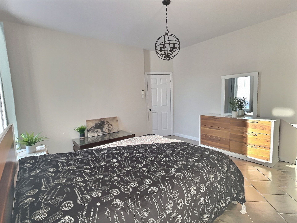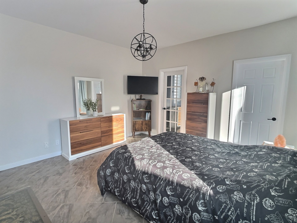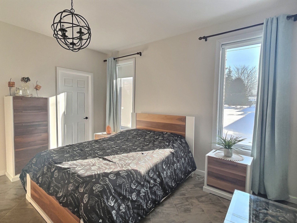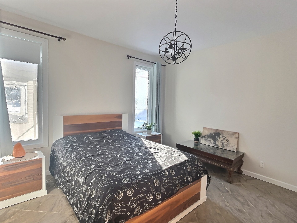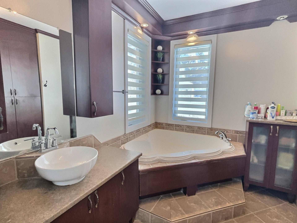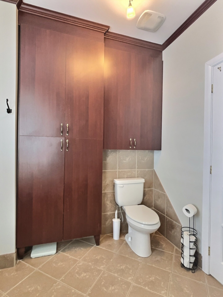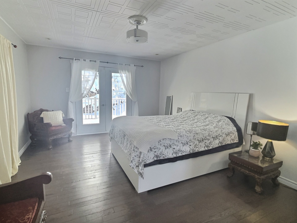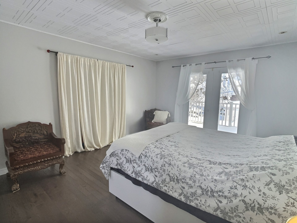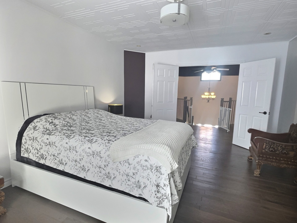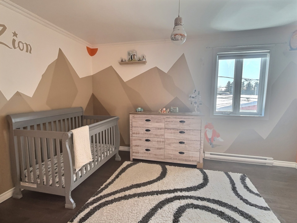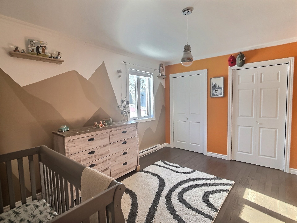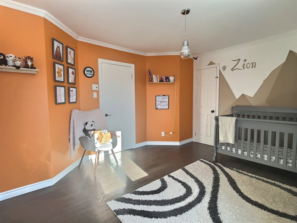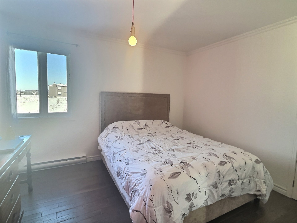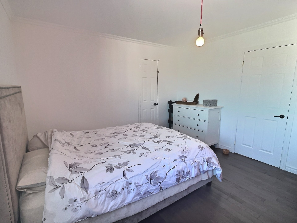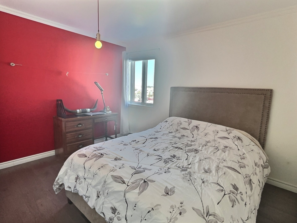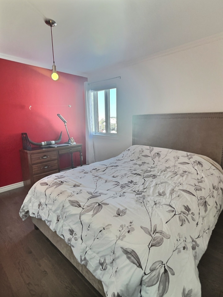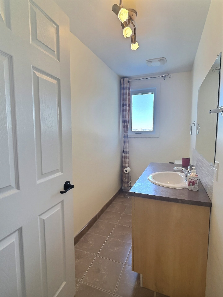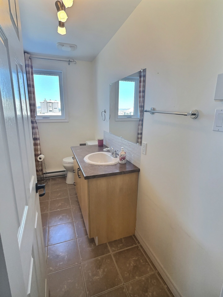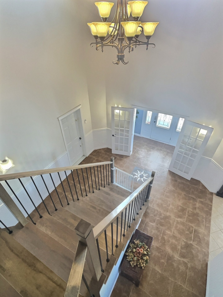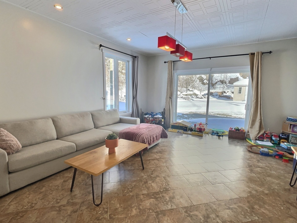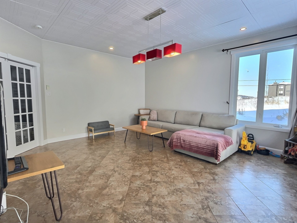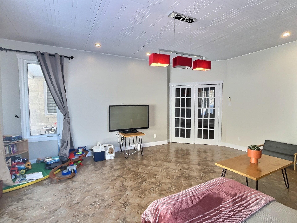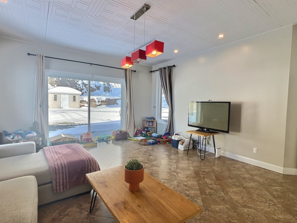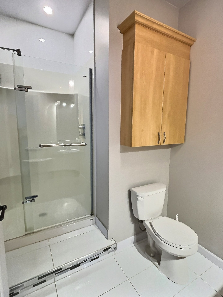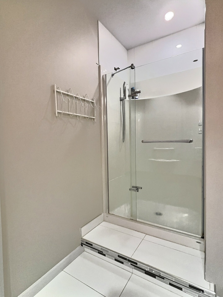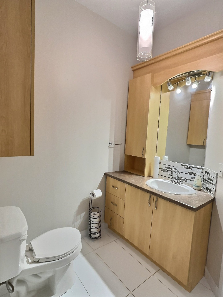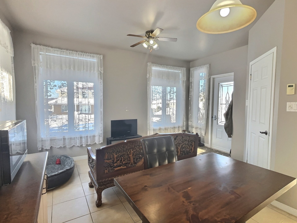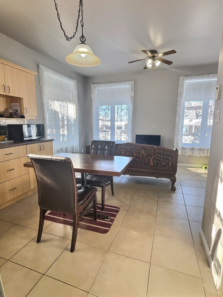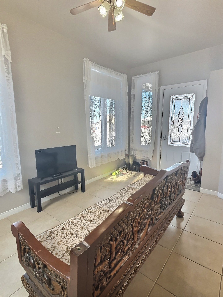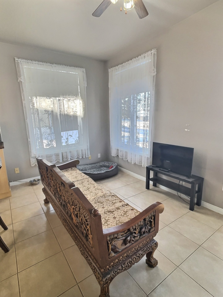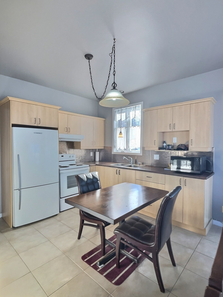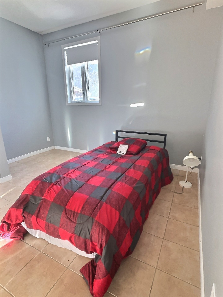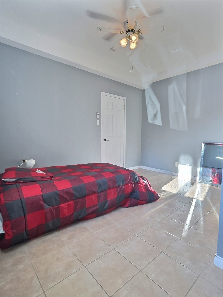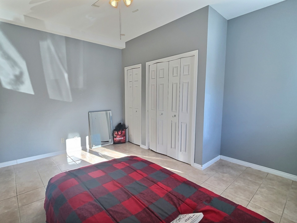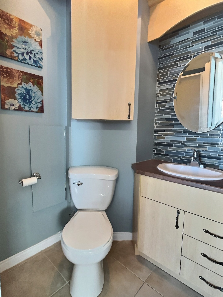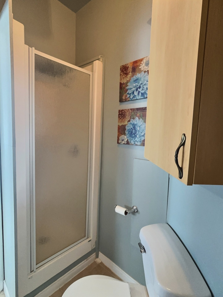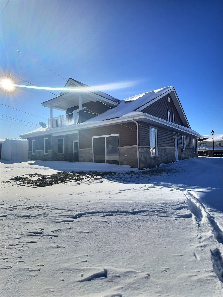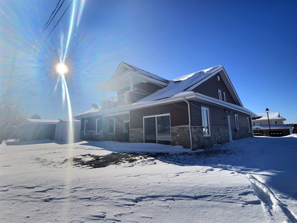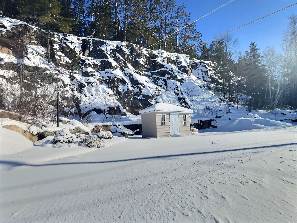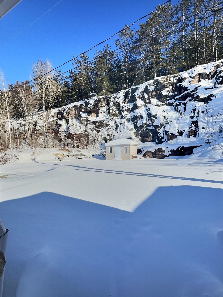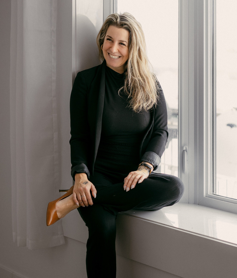- Follow Us:
- 438-387-5743
Broker's Remark
What can we say about this magnificent residence in Ville-Marie, located in a popular area close to all amenities? How magnificent, bright, spacious and inviting it is, to begin with. I would then praise its immense kitchen which invites 5 to 7, these 4 large bedrooms, its intimate living room and its boudoir which all give 2 access to the courtyard with no rear neighbors... I would certainly talk about the related apartment which could be used as an office, as a bachelor pad or as intergenerational accommodation, its beautiful paved entrance, the luxury of its noble materials, and so much more! A visit will amaze you! Don't wait!
Addendum
INCLUDED
3 bins, fixed lights, blinds, curtains and rods, Central vaccum and its accessories, 5 stools, dishwasher, built-in oven, 2 refrigerator, 2 washers, 2 dryers, all furnitures in the bachelor, all materials in the attics.
EXCLUDED
Furnitures and belongings of the sellers, freezer, couch from the bachelor,
| BUILDING | |
|---|---|
| Type | One-and-a-half-storey house |
| Style | Detached |
| Dimensions | 18.42x13.88 M |
| Lot Size | 622 MC |
| Floors | 0 |
| Year Constructed | 2009 |
| EVALUATION | |
|---|---|
| Year | 2021 |
| Lot | $ 33,300 |
| Building | $ 377,300 |
| Total | $ 410,600 |
| EXPENSES | |
|---|---|
| Energy cost | $ 4870 / year |
| Municipal Taxes (2024) | $ 4971 / year |
| School taxes (2024) | $ 340 / year |
| ROOM DETAILS | |||
|---|---|---|---|
| Room | Dimensions | Level | Flooring |
| Hallway | 2.78 x 1.29 M | Ground Floor | Ceramic tiles |
| Living room | 2.32 x 4.68 M | Ground Floor | Ceramic tiles |
| Kitchen | 2.8 x 3.16 M | Ground Floor | Ceramic tiles |
| Dining room | 4.80 x 2.89 M | Ground Floor | Ceramic tiles |
| Bedroom | 3.16 x 4.19 M | Ground Floor | Ceramic tiles |
| Kitchen | 5.72 x 4.20 M | Ground Floor | Ceramic tiles |
| Bathroom | 1.83 x 1.45 M | Ground Floor | Ceramic tiles |
| Laundry room | 4.33 x 1.70 M | Ground Floor | Ceramic tiles |
| Living room | 4.77 x 5.91 M | Ground Floor | Ceramic tiles |
| Den | 3.38 x 3.98 M | Ground Floor | Ceramic tiles |
| Bathroom | 2.89 x 2.10 M | Ground Floor | Ceramic tiles |
| Bedroom | 4.21 x 4.19 M | Ground Floor | Ceramic tiles |
| Bathroom | 2.93 x 2.56 M | Ground Floor | Ceramic tiles |
| Walk-in closet | 1.36 x 2.11 M | Ground Floor | Ceramic tiles |
| Hallway | 2.6 x 1.20 M | Ground Floor | Other |
| Bedroom | 3.58 x 4.12 M | 2nd Floor | Wood |
| Bedroom | 3.89 x 5.2 M | 2nd Floor | Wood |
| Bedroom | 3.61 x 3.58 M | 2nd Floor | Wood |
| Washroom | 1.29 x 3.0 M | 2nd Floor | Ceramic tiles |
| CHARACTERISTICS | |
|---|---|
| Driveway | Double width or more, Plain paving stone |
| Basement foundation | Concrete slab on the ground |
| Heating system | Other, Space heating baseboards, Electric baseboard units |
| Water supply | Municipality |
| Heating energy | Electricity |
| Equipment available | Central vacuum cleaner system installation, Ventilation system, Private yard, Private balcony |
| Windows | PVC |
| Siding | Stone, Vinyl |
| Distinctive features | No neighbours in the back, Intergeneration |
| Proximity | Golf, Hospital, Park - green area, Elementary school, Bicycle path, Daycare centre, Snowmobile trail, ATV trail |
| Bathroom / Washroom | Adjoining to primary bedroom, Seperate shower |
| Basement | No basement |
| Parking | Outdoor |
| Sewage system | Municipal sewer |
| Roofing | Asphalt shingles |
| Topography | Flat |
| View | Water, Panoramic, City |
| Zoning | Residential |
marital
age
household income
Age of Immigration
common languages
education
ownership
Gender
construction date
Occupied Dwellings
employment
transportation to work
work location
| BUILDING | |
|---|---|
| Type | One-and-a-half-storey house |
| Style | Detached |
| Dimensions | 18.42x13.88 M |
| Lot Size | 622 MC |
| Floors | 0 |
| Year Constructed | 2009 |
| EVALUATION | |
|---|---|
| Year | 2021 |
| Lot | $ 33,300 |
| Building | $ 377,300 |
| Total | $ 410,600 |
| EXPENSES | |
|---|---|
| Energy cost | $ 4870 / year |
| Municipal Taxes (2024) | $ 4971 / year |
| School taxes (2024) | $ 340 / year |

