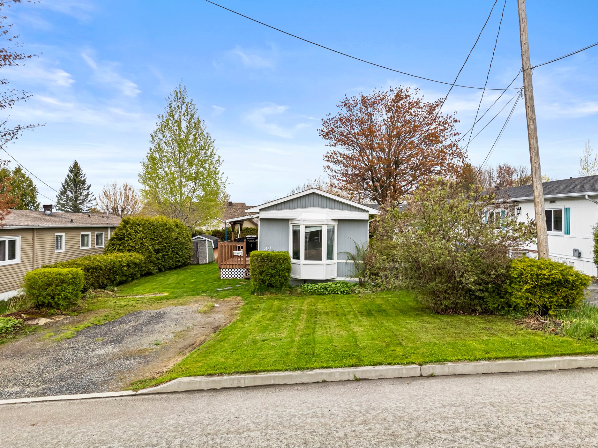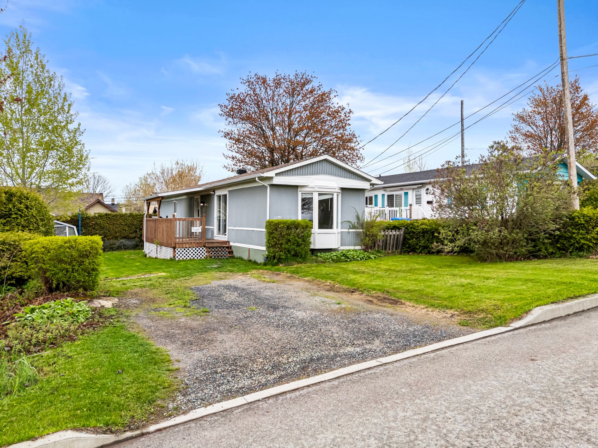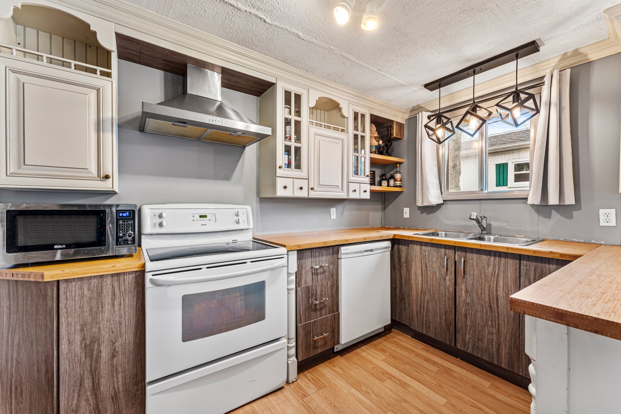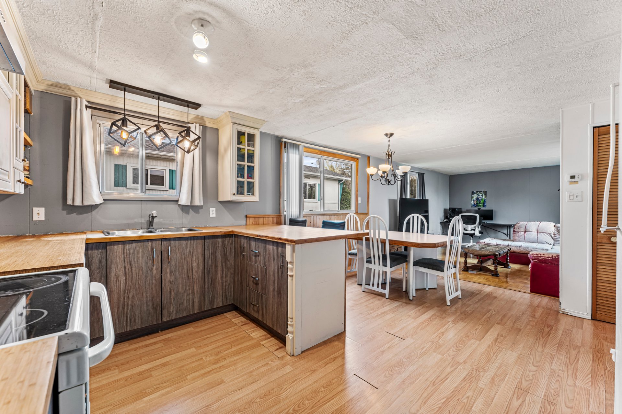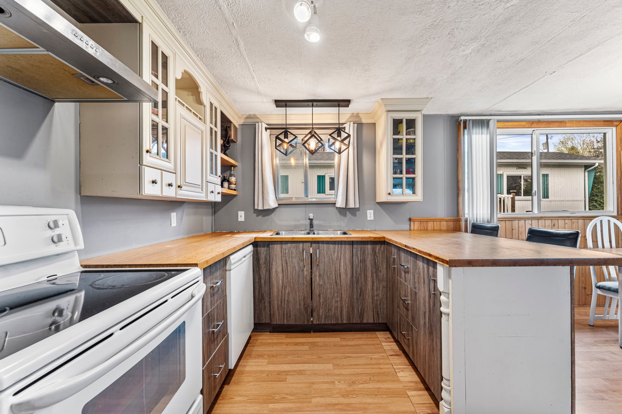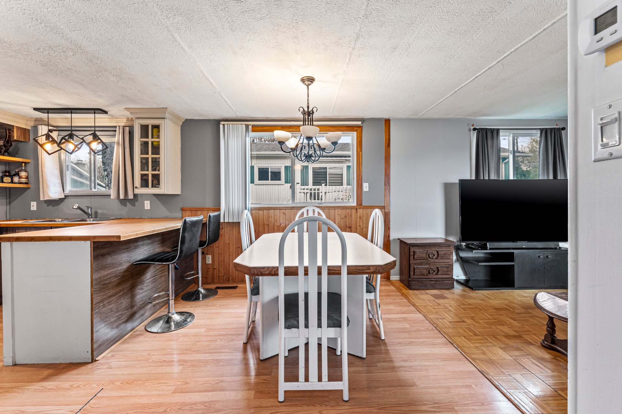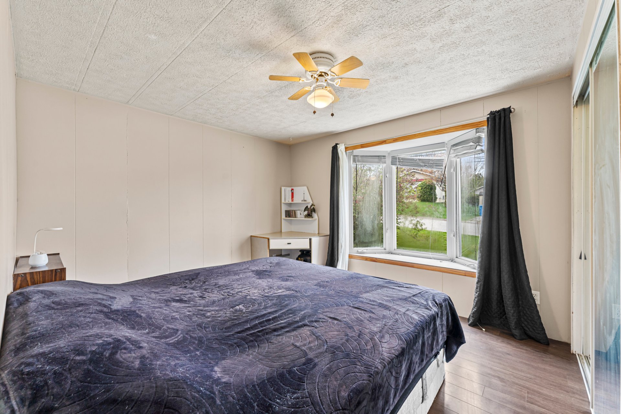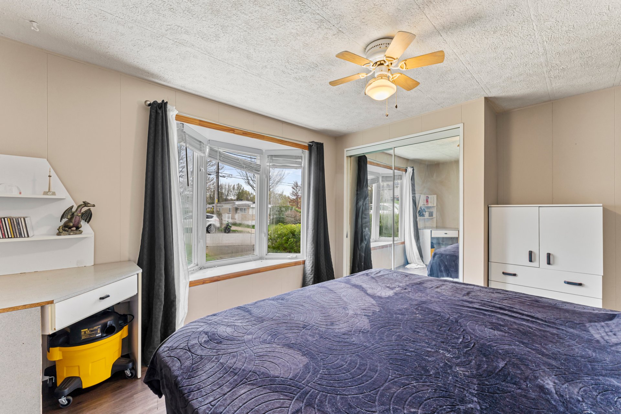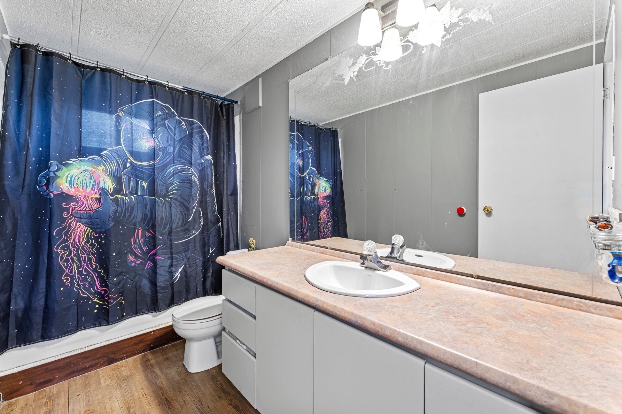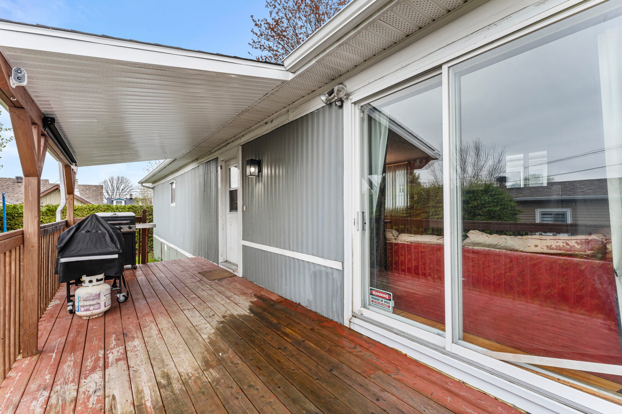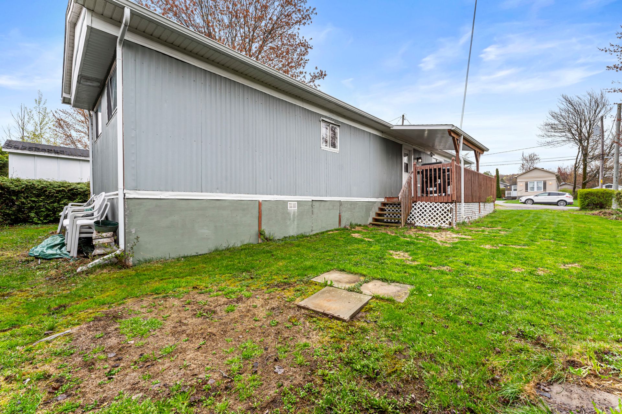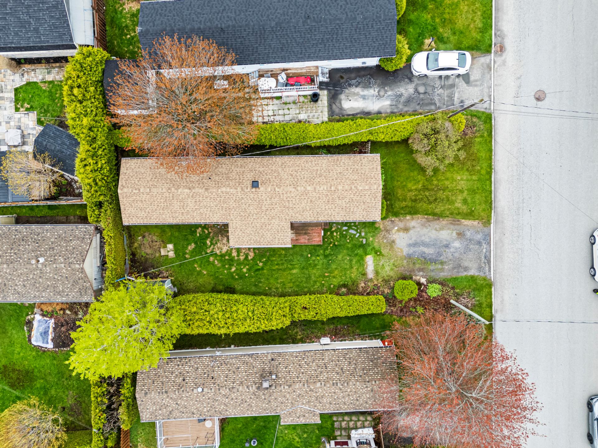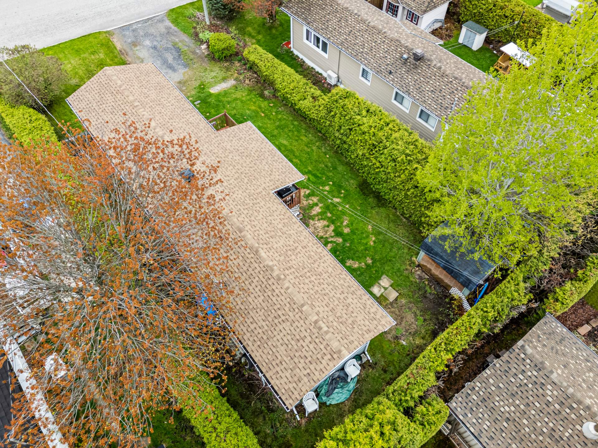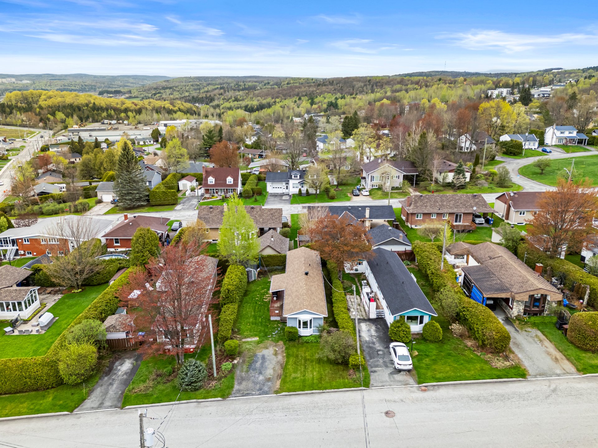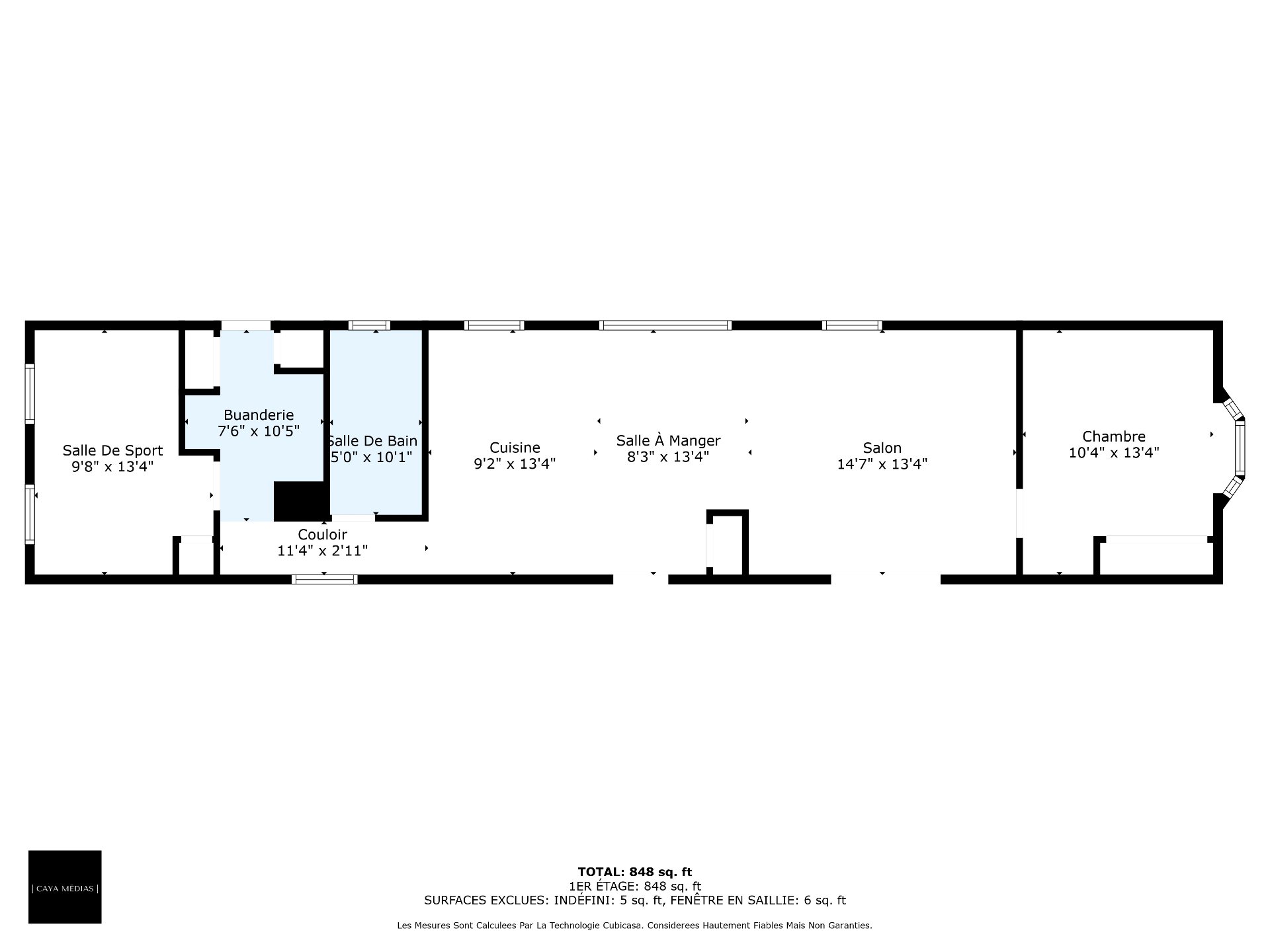Broker's Remark
Charming mobile home on purchased lot, located in Sherbrooke's East End, perfect for a first-time buyer or a young couple looking to take their first steps in real estate. It offers two comfortable bedrooms and a functional bathroom. Enjoy a pretty backyard bordered by cedar hedges, ideal for your moments of relaxation. Close to all essential shops and amenities, this property combines accessibility, tranquility and potential. An opportunity to be seized without delay!
Addendum
Located in the eastern part of Sherbrooke, this attractive
mobile home represents a great opportunity for a first-time
buyer or a young couple looking to invest in an affordable,
functional property. From the moment you enter, you'll
discover a warm, well-maintained atmosphere. Two bedrooms
offer comfortable, peaceful spaces, while the bathroom is
practical and well laid out.
An added bonus: a dedicated room that can be used as an
exercise room, office or multi-purpose space, depending on
your needs. The intimate backyard, bordered by cedar
hedges, is perfect for enjoying sunny days or creating a
small garden area.
Located just minutes from essential shops, schools,
restaurants and services, this property perfectly combines
comfort, accessibility and privacy. An ideal opportunity to
get started in real estate, not to be missed!
INCLUDED
Washer, dryer, refrigerator, dishwasher, curtains, poles, lighting fixtures, BBQ, sectional L-shaped sofa.
EXCLUDED
Furniture, personal effects, oven, bathroom mirror.

